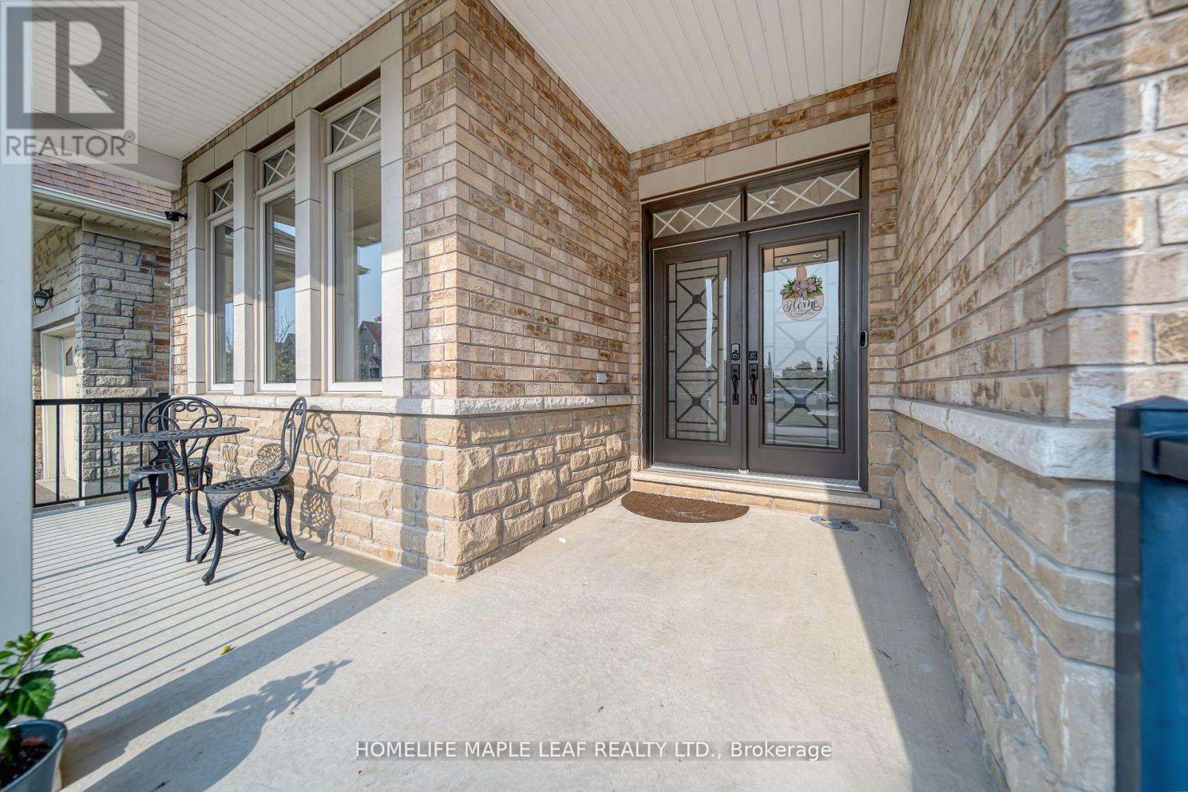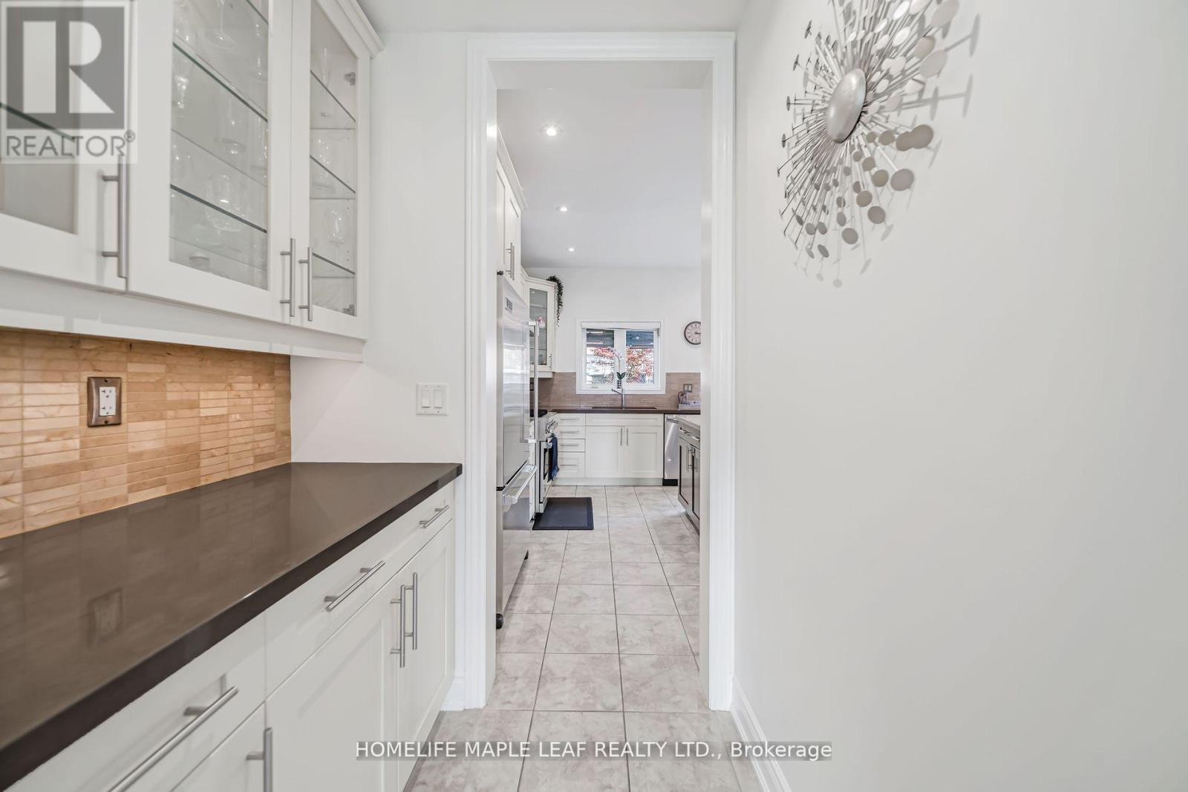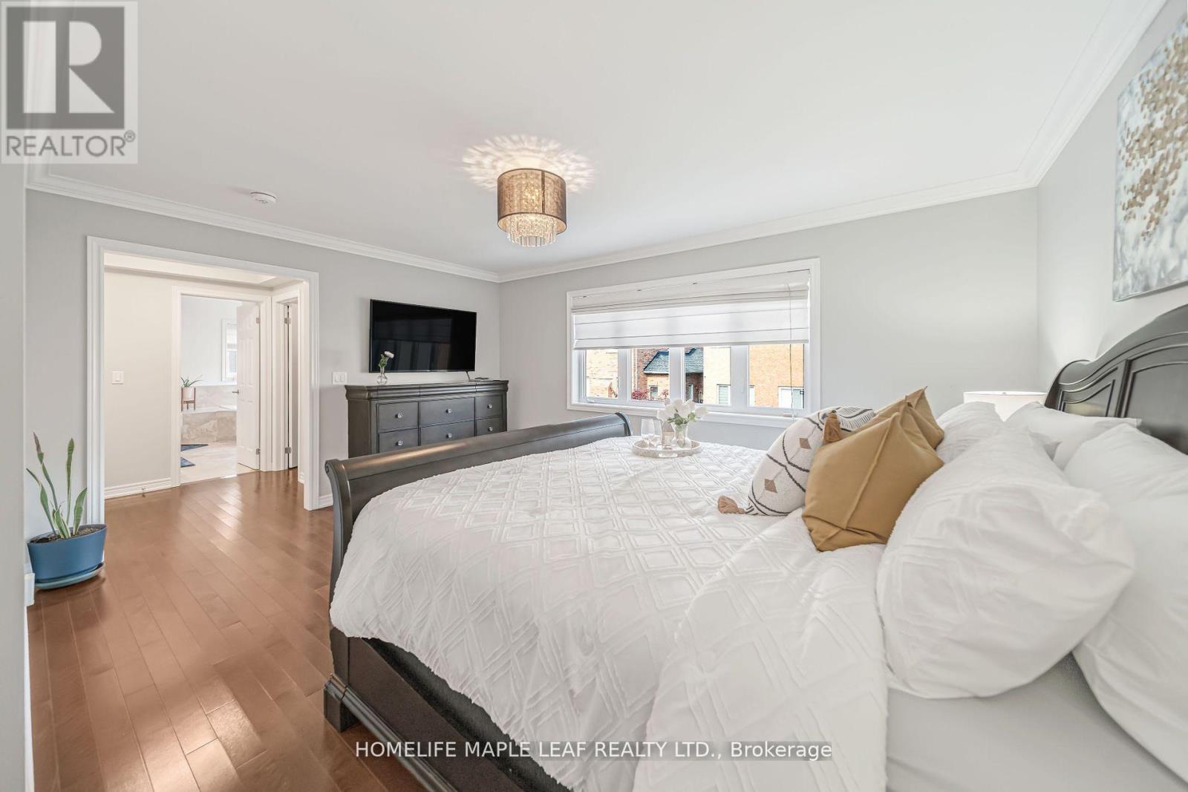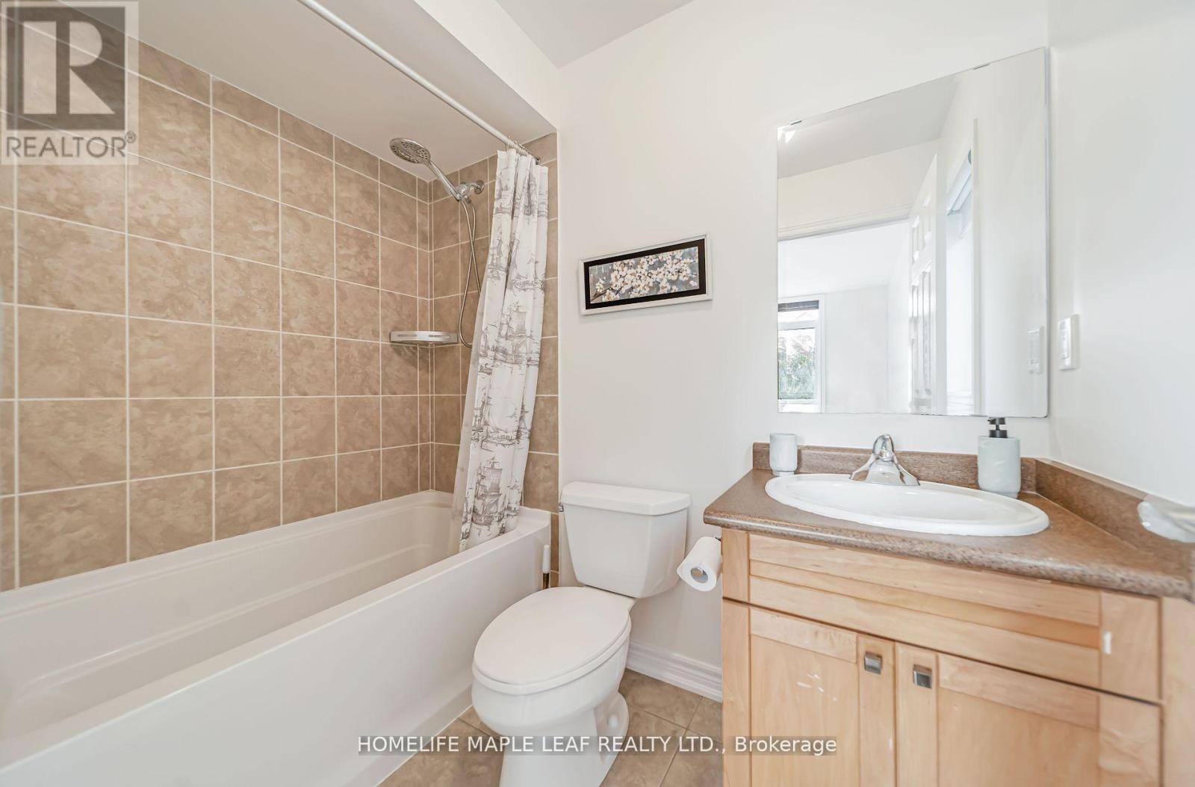6 Bedroom
5 Bathroom
Fireplace
Central Air Conditioning
Forced Air
$1,499,900
This Fully Loaded Cachet Home In A Quite Family Safe Neighbourhood. 9 Ft Ceilings On Main Floor With Full Height Doors, Pot Light, Hardwood Flooring and Smooth Ceiling throughout, Viking Prof Series SS Appliances. Upgraded 2 Tone Maple Kitchen Cabinetry With Caesar stone Counters, Servery Room, B/I Wall Unit In Family Room, Ceiling Speaker System, Crown Molding & Wainscoting. Upgraded Master En-suite, Featuring Marble Floors/Counter, Professionally Finished Legal Basement And Rented With Separated Entrance, Exterior Pot Lights, Sprinkler System, Over Sized Deck With Paragola, Garden Shed, Interlocking Done in 2022, Water Softener. (id:48469)
Property Details
|
MLS® Number
|
W10896313 |
|
Property Type
|
Single Family |
|
Community Name
|
Bram East |
|
AmenitiesNearBy
|
Hospital, Park, Place Of Worship, Schools, Public Transit |
|
ParkingSpaceTotal
|
4 |
Building
|
BathroomTotal
|
5 |
|
BedroomsAboveGround
|
4 |
|
BedroomsBelowGround
|
2 |
|
BedroomsTotal
|
6 |
|
Appliances
|
Blinds, Dryer, Range, Refrigerator, Two Stoves, Washer |
|
BasementDevelopment
|
Finished |
|
BasementFeatures
|
Separate Entrance |
|
BasementType
|
N/a (finished) |
|
ConstructionStyleAttachment
|
Detached |
|
CoolingType
|
Central Air Conditioning |
|
ExteriorFinish
|
Brick, Stucco |
|
FireplacePresent
|
Yes |
|
FlooringType
|
Ceramic, Hardwood |
|
FoundationType
|
Concrete |
|
HalfBathTotal
|
1 |
|
HeatingFuel
|
Natural Gas |
|
HeatingType
|
Forced Air |
|
StoriesTotal
|
2 |
|
Type
|
House |
|
UtilityWater
|
Municipal Water |
Parking
Land
|
Acreage
|
No |
|
LandAmenities
|
Hospital, Park, Place Of Worship, Schools, Public Transit |
|
Sewer
|
Sanitary Sewer |
|
SizeDepth
|
95 Ft ,4 In |
|
SizeFrontage
|
45 Ft |
|
SizeIrregular
|
45.01 X 95.36 Ft ; For Entry As In Pr1118055 |
|
SizeTotalText
|
45.01 X 95.36 Ft ; For Entry As In Pr1118055 |
|
ZoningDescription
|
Residential |
Rooms
| Level |
Type |
Length |
Width |
Dimensions |
|
Second Level |
Primary Bedroom |
3.38 m |
4.78 m |
3.38 m x 4.78 m |
|
Second Level |
Bedroom 2 |
3.04 m |
2.92 m |
3.04 m x 2.92 m |
|
Second Level |
Bedroom 3 |
3.04 m |
2.92 m |
3.04 m x 2.92 m |
|
Second Level |
Bedroom 4 |
3.38 m |
4.23 m |
3.38 m x 4.23 m |
|
Main Level |
Kitchen |
3.69 m |
5.73 m |
3.69 m x 5.73 m |
|
Main Level |
Living Room |
5.97 m |
3.07 m |
5.97 m x 3.07 m |
|
Main Level |
Dining Room |
5.97 m |
3.07 m |
5.97 m x 3.07 m |
|
Main Level |
Family Room |
3.56 m |
4.69 m |
3.56 m x 4.69 m |
https://www.realtor.ca/real-estate/27683739/7-kirkhollow-drive-brampton-bram-east-bram-east










































