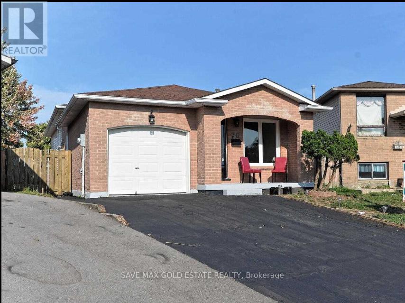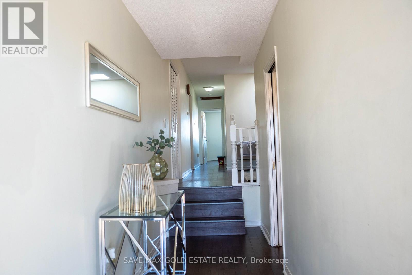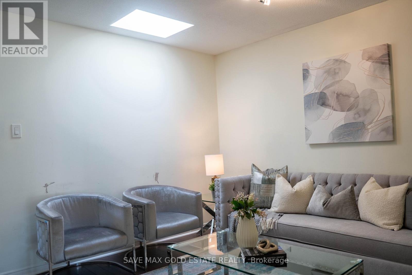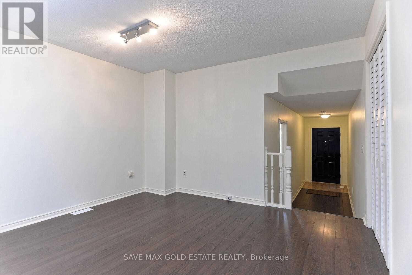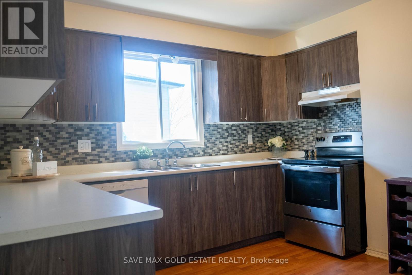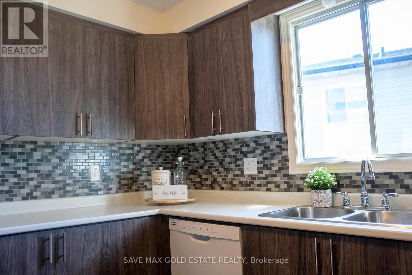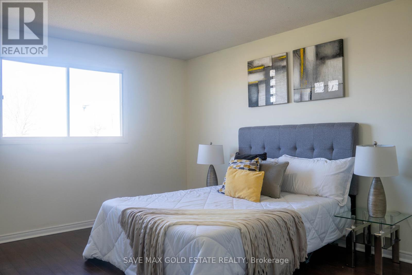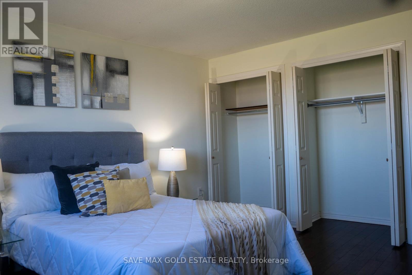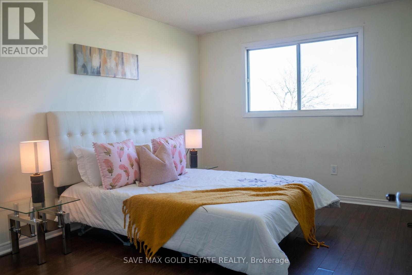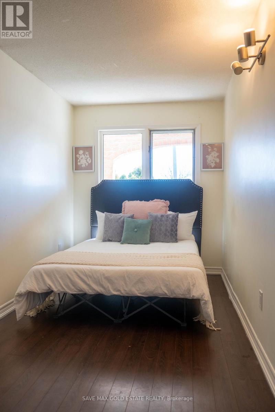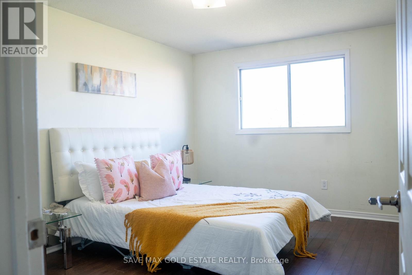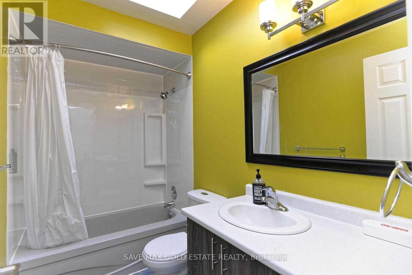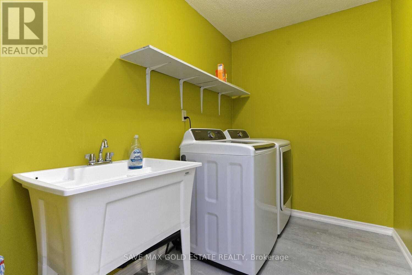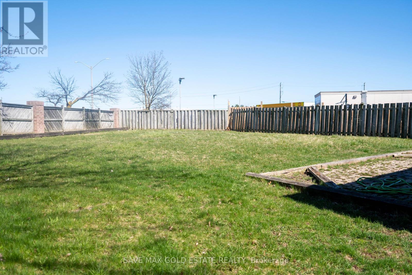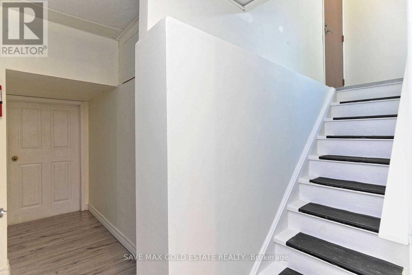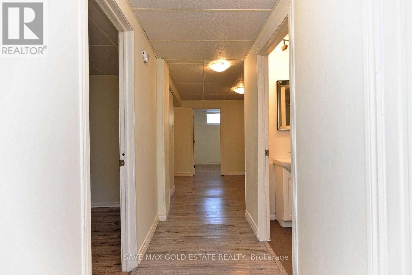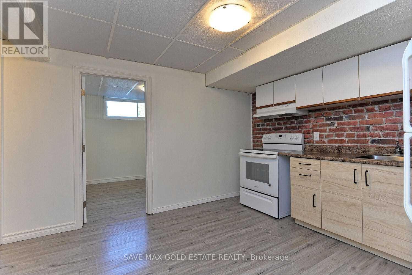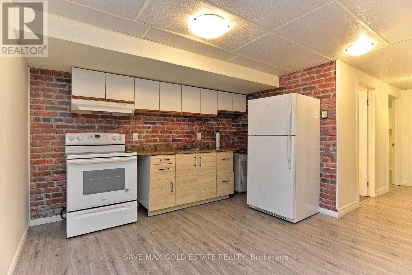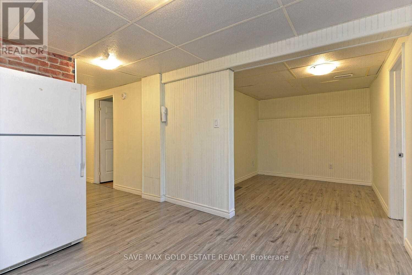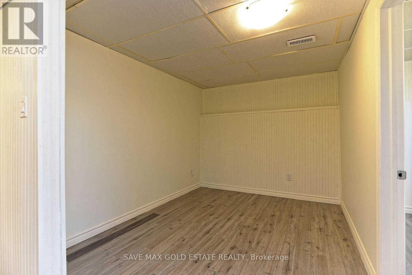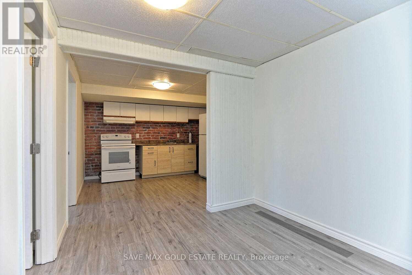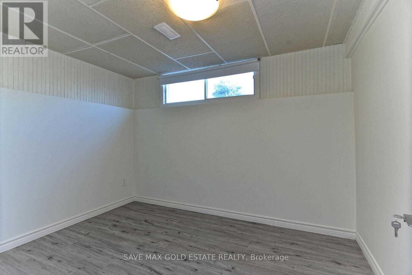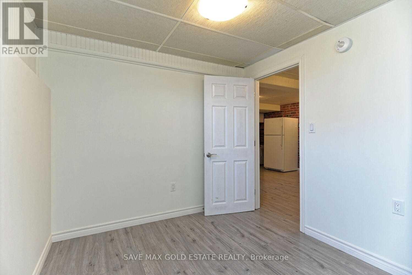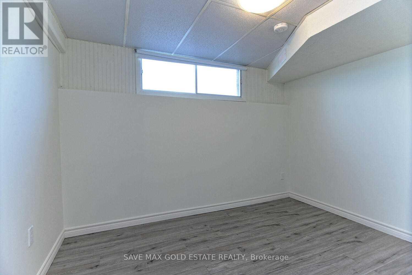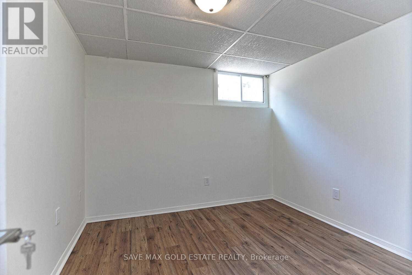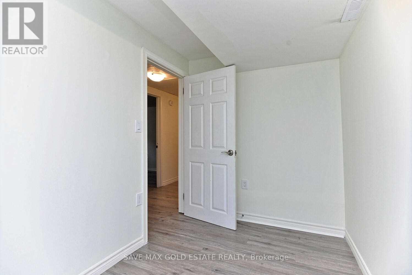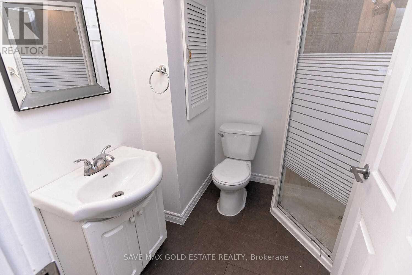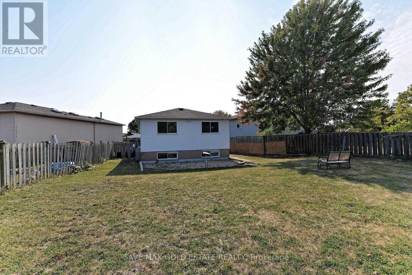6 Bedroom
2 Bathroom
Raised Bungalow
Central Air Conditioning
Forced Air
$689,000
Great Location On Large Pie Lot, Stainless Steel Appliances on Main Level Kitchen With Built In Dishwasher, Separate Side Entrance For Lower Level, 3 Bedroom Basement Apartment With Residential Rental License from City of Thorold. Access To Garage From House. One of the Biggest Lot on the Street. Walking Distance From Bus Stop , Convenience Store And Gas Station . 10 minutes to Niagara College, 5 Minutes to Brock University. Next to Hwy 406 exit for easy access. Complete basement newly renovated. Main Level Tenanted with AAA tenants willing to stay. New roof 2020. Basement was rented just got vacated for renovations. Great Income Potential! **** EXTRAS **** Carpet Free (id:48469)
Property Details
|
MLS® Number
|
X8290310 |
|
Property Type
|
Single Family |
|
Amenities Near By
|
Hospital, Park, Public Transit, Schools |
|
Parking Space Total
|
5 |
Building
|
Bathroom Total
|
2 |
|
Bedrooms Above Ground
|
3 |
|
Bedrooms Below Ground
|
3 |
|
Bedrooms Total
|
6 |
|
Appliances
|
Dishwasher, Dryer, Refrigerator, Stove, Washer |
|
Architectural Style
|
Raised Bungalow |
|
Basement Development
|
Finished |
|
Basement Features
|
Separate Entrance |
|
Basement Type
|
N/a (finished) |
|
Construction Style Attachment
|
Detached |
|
Cooling Type
|
Central Air Conditioning |
|
Exterior Finish
|
Brick, Vinyl Siding |
|
Foundation Type
|
Brick |
|
Heating Fuel
|
Natural Gas |
|
Heating Type
|
Forced Air |
|
Stories Total
|
1 |
|
Type
|
House |
|
Utility Water
|
Municipal Water |
Parking
Land
|
Acreage
|
No |
|
Land Amenities
|
Hospital, Park, Public Transit, Schools |
|
Sewer
|
Sanitary Sewer |
|
Size Irregular
|
25.72 X 147.1 Ft |
|
Size Total Text
|
25.72 X 147.1 Ft |
|
Surface Water
|
Lake/pond |
Rooms
| Level |
Type |
Length |
Width |
Dimensions |
|
Basement |
Bedroom |
3.2 m |
2.6 m |
3.2 m x 2.6 m |
|
Basement |
Kitchen |
3.6 m |
3.5 m |
3.6 m x 3.5 m |
|
Basement |
Exercise Room |
3.7 m |
1.9 m |
3.7 m x 1.9 m |
|
Basement |
Living Room |
3.6 m |
2.6 m |
3.6 m x 2.6 m |
|
Basement |
Bedroom |
3.2 m |
3.1 m |
3.2 m x 3.1 m |
|
Basement |
Bedroom |
3.2 m |
2.6 m |
3.2 m x 2.6 m |
|
Main Level |
Bedroom |
4.2 m |
3.8 m |
4.2 m x 3.8 m |
|
Main Level |
Bedroom |
4.2 m |
3.2 m |
4.2 m x 3.2 m |
|
Main Level |
Bedroom |
5.5 m |
2.1 m |
5.5 m x 2.1 m |
|
Main Level |
Kitchen |
3.6 m |
3.2 m |
3.6 m x 3.2 m |
|
Main Level |
Laundry Room |
2.7 m |
1.8 m |
2.7 m x 1.8 m |
|
Main Level |
Living Room |
3.8 m |
3.5 m |
3.8 m x 3.5 m |
https://www.realtor.ca/real-estate/26822853/70-lampman-crescent-thorold

