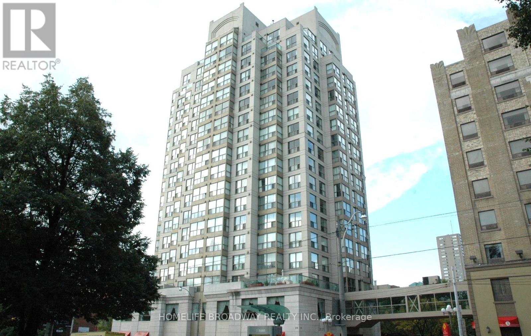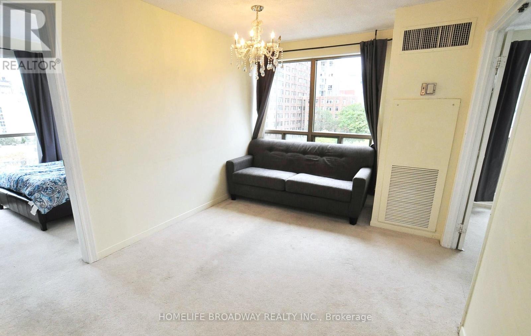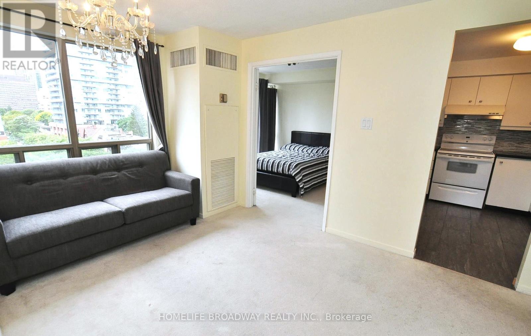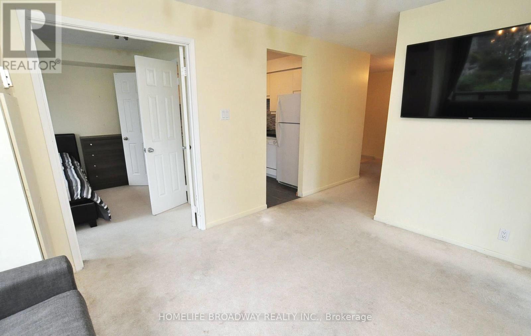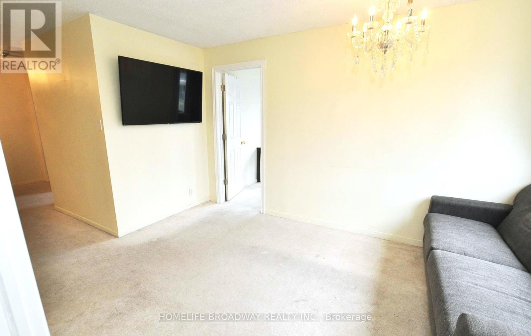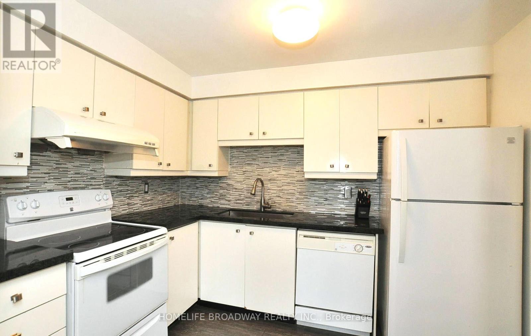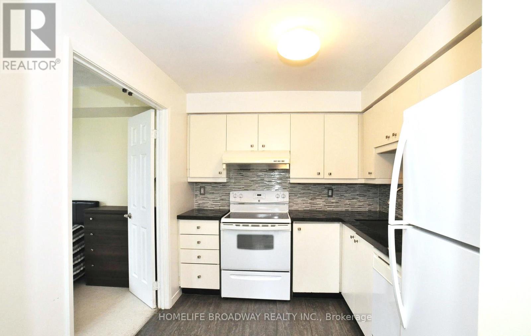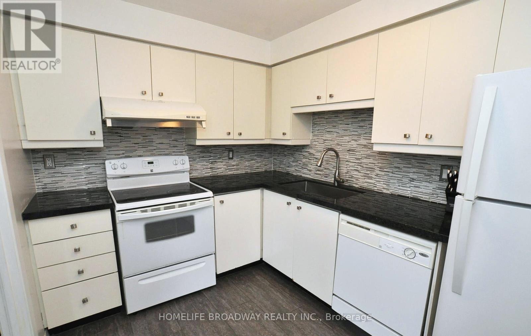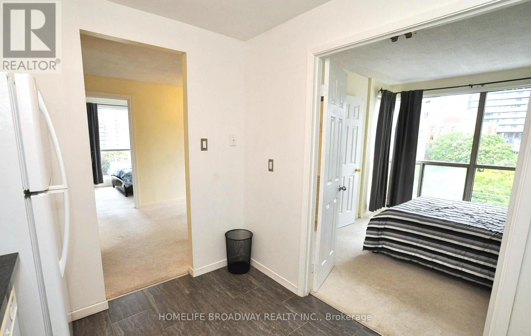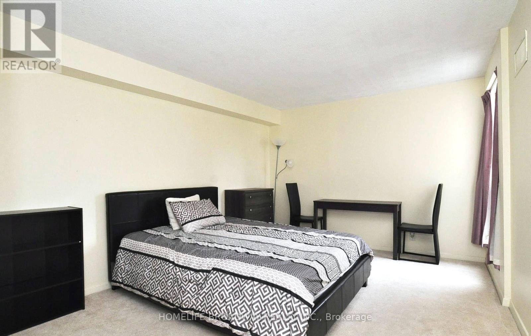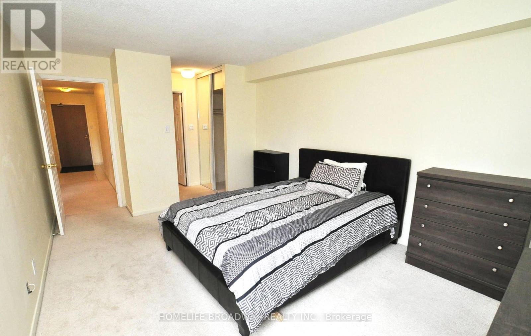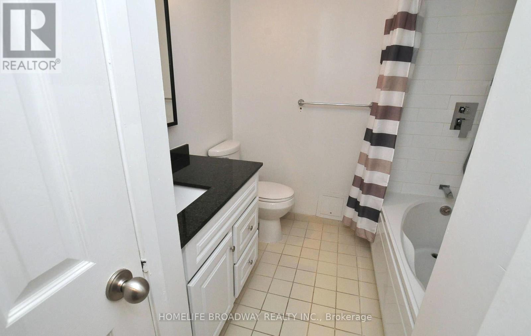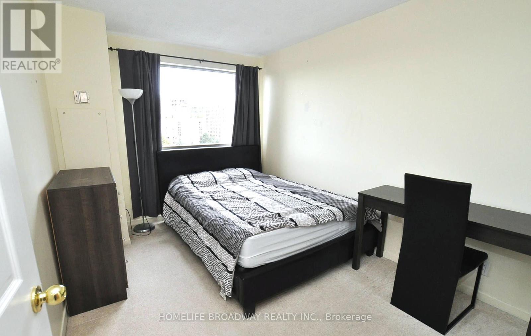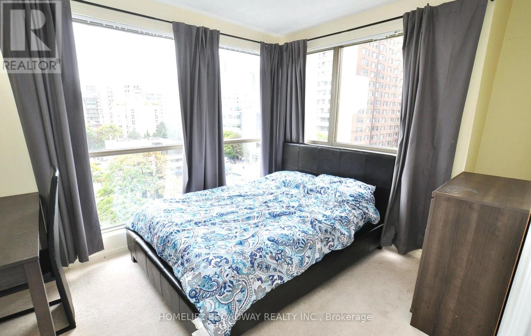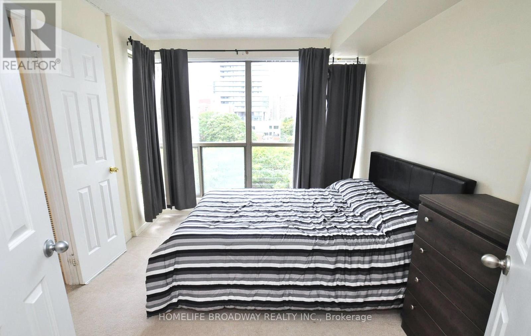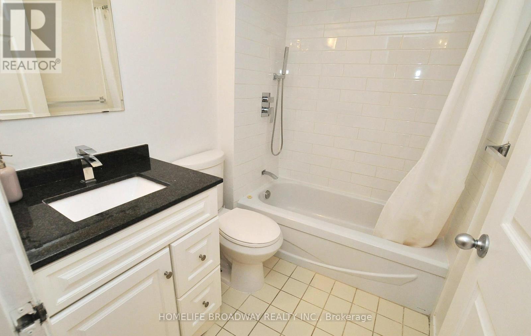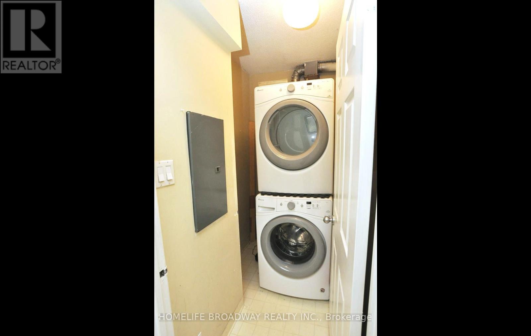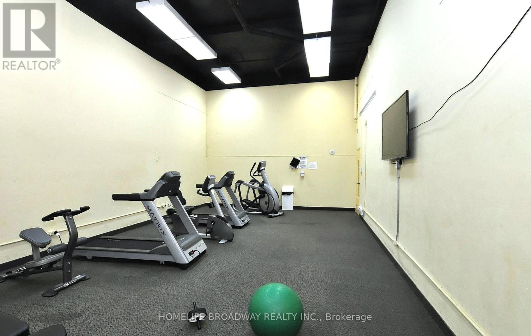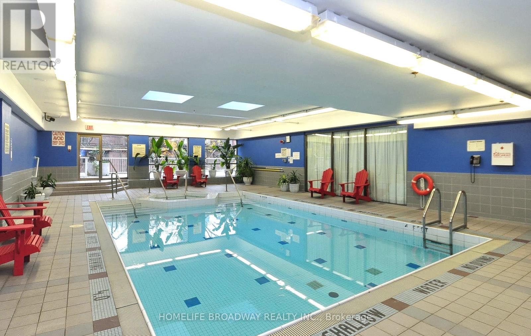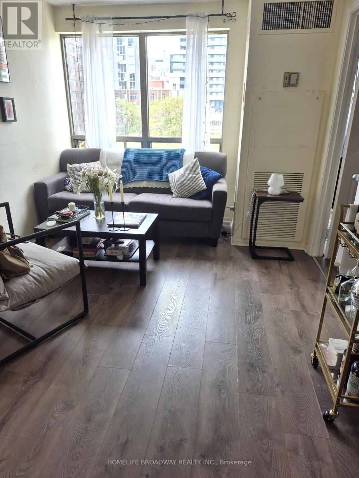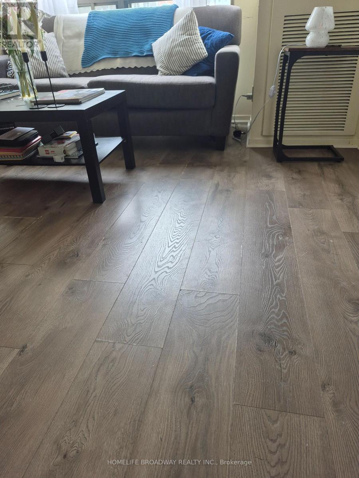707 - 298 Jarvis Street Toronto (Church-Yonge Corridor), Ontario M5B 2M4
$599,990Maintenance, Heat, Electricity, Water, Common Area Maintenance, Insurance, Parking
$1,643.04 Monthly
Maintenance, Heat, Electricity, Water, Common Area Maintenance, Insurance, Parking
$1,643.04 MonthlyBright & Spacious 2-Bedroom + 2 Den Unit (Dens Currently Used as Bedrooms). This flexible and well-designed unit is perfect for both families and investors seeking rental income. The spacious layout offers versatility with two dens that can be easily used as additional bedrooms. The primary bedroom features a 4-piece ensuite and dual his/her closets. The modern kitchen is complete with backsplash tiles and stainless-steel fridge. The unit also includes a parking and a locker. Conveniently located just steps from Ryerson University (now Toronto Metropolitan University), York University's downtown campus, Yonge-Dundas Square, Eaton Centre, and public transit (TTC). Enjoy stunning views of downtown Toronto, right across from the historic Allan Gardens. Building Amenities, Indoor pool, Steam room, Sauna, Squash court, Fully equipped gym. Additional Notes: Some photos are from a previous listing; the unit has been upgraded with stylish new flooring. Tenant will vacate by the end of August 2025. (id:48469)
Property Details
| MLS® Number | C12266280 |
| Property Type | Single Family |
| Community Name | Church-Yonge Corridor |
| CommunityFeatures | Pets Not Allowed |
| Features | Carpet Free, In Suite Laundry |
| ParkingSpaceTotal | 1 |
Building
| BathroomTotal | 2 |
| BedroomsAboveGround | 2 |
| BedroomsBelowGround | 2 |
| BedroomsTotal | 4 |
| Amenities | Storage - Locker |
| Appliances | Dishwasher, Dryer, Stove, Washer, Window Coverings, Refrigerator |
| CoolingType | Central Air Conditioning |
| ExteriorFinish | Concrete |
| HeatingFuel | Natural Gas |
| HeatingType | Forced Air |
| SizeInterior | 1000 - 1199 Sqft |
| Type | Apartment |
Parking
| Underground | |
| Garage |
Land
| Acreage | No |
Rooms
| Level | Type | Length | Width | Dimensions |
|---|---|---|---|---|
| Flat | Kitchen | 3.021 m | 2.158 m | 3.021 m x 2.158 m |
| Flat | Den | 3.021 m | 3.347 m | 3.021 m x 3.347 m |
| Flat | Primary Bedroom | 4.478 m | 3.3802 m | 4.478 m x 3.3802 m |
| Flat | Bedroom 2 | 3.539 m | 2.469 m | 3.539 m x 2.469 m |
| Flat | Living Room | 5.579 m | 3.84 m | 5.579 m x 3.84 m |
Interested?
Contact us for more information

