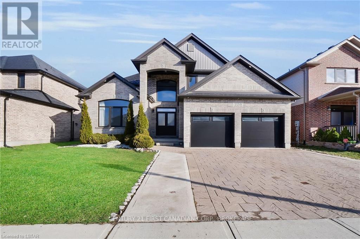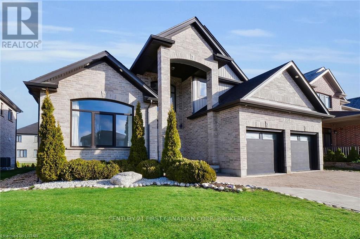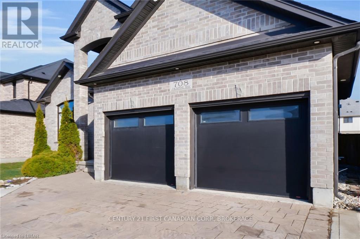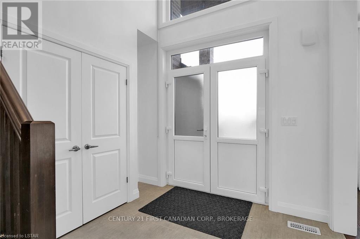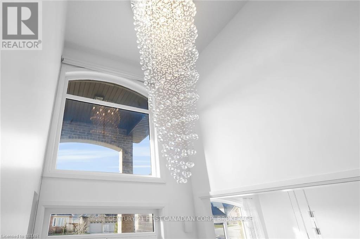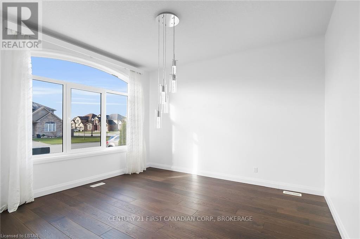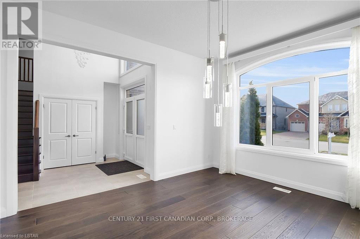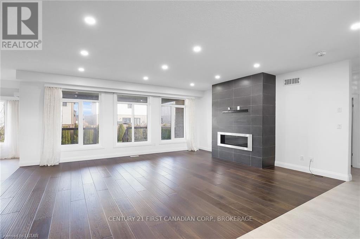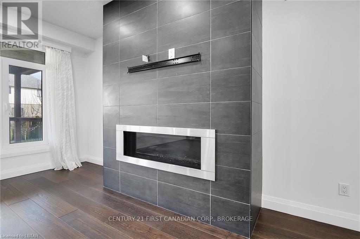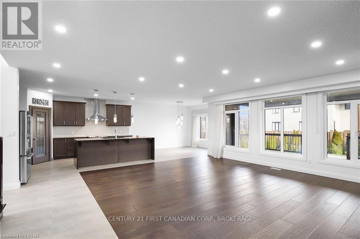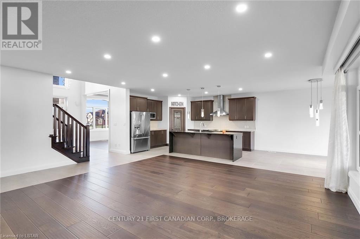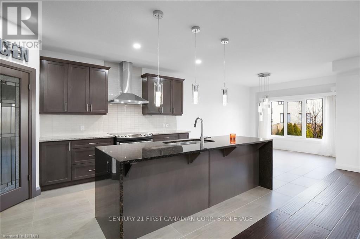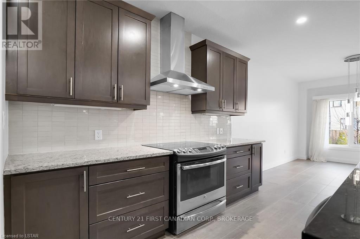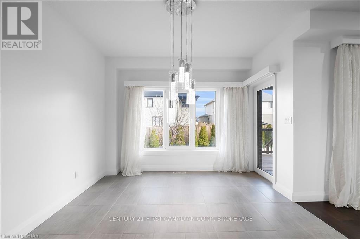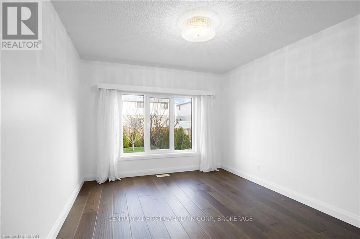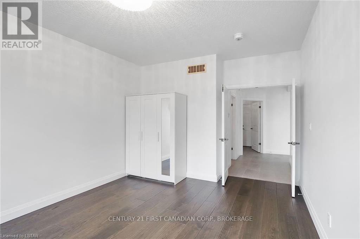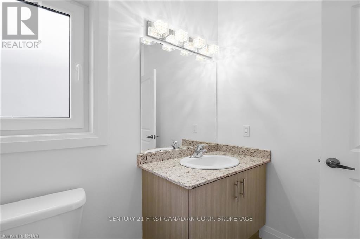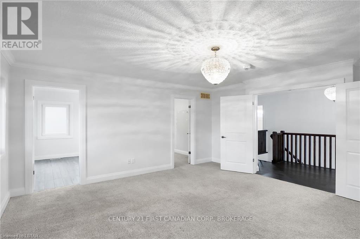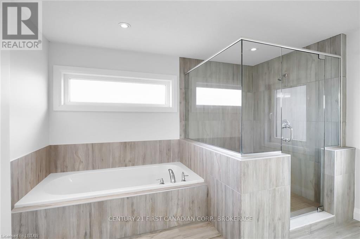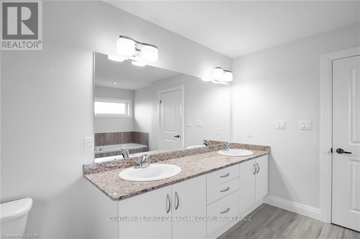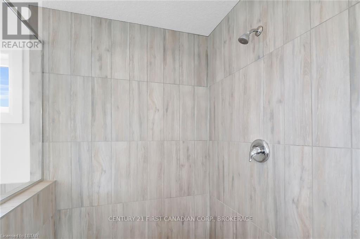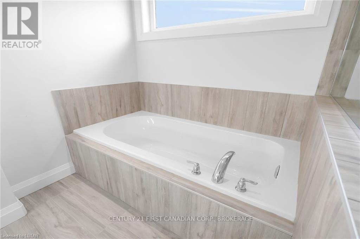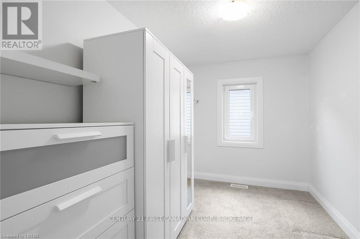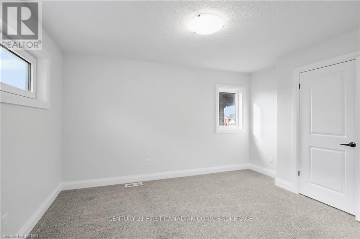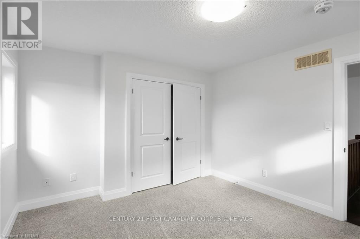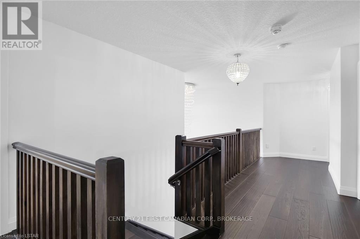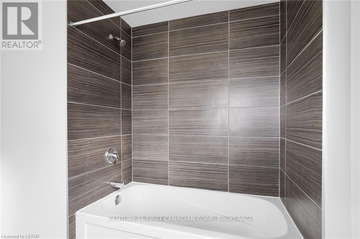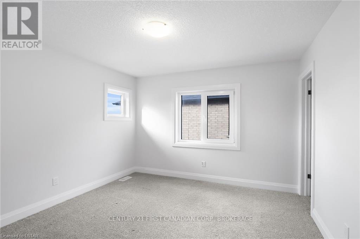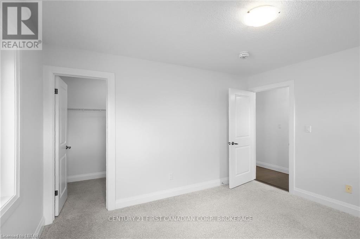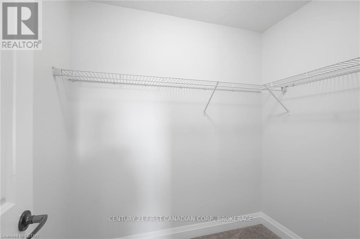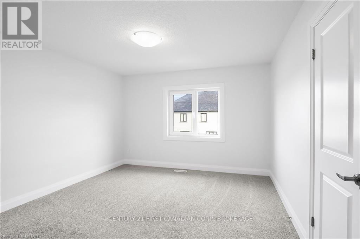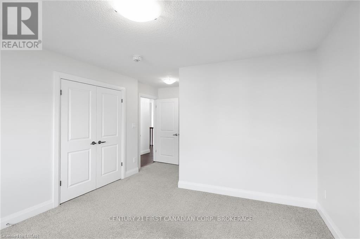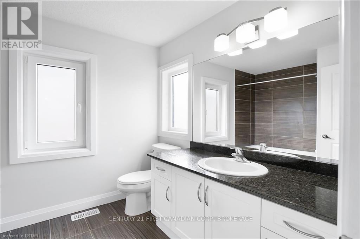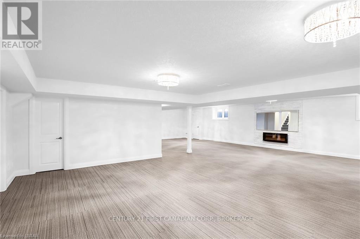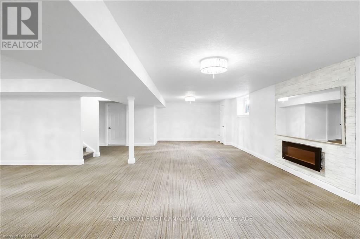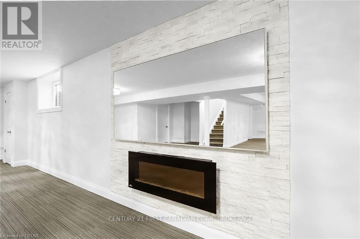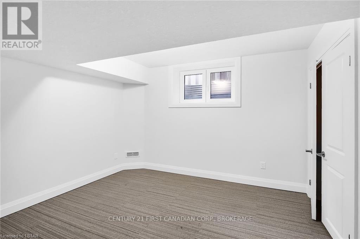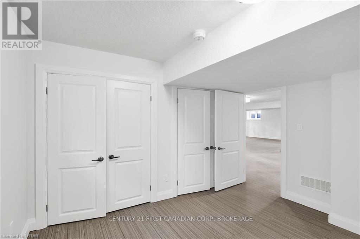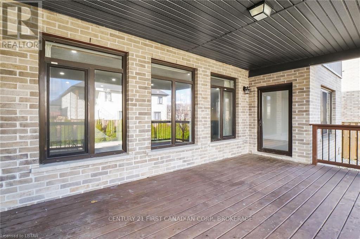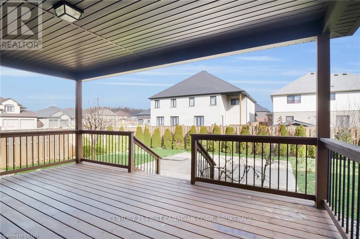6 Bedroom
4 Bathroom
Fireplace
Central Air Conditioning
Forced Air
$1,299,000
Nestled in the prestigious Upland neighborhood of North London, this home is a masterpiece with an open layout kitchen adorned with granite countertops, a significant waterfall island, and a spacious pantry. It includes 5+1 bedrooms, an elegant dining area, a main floor office, 3.5 baths, and a master suite with double doors, a vast walk-in closet, and a luxurious 5-piece ensuite. The residence spans a total of 3604 sq ft of living space, featuring 9-foot ceilings, a neutral color palette, a striking floor-to-ceiling fireplace, and flooring that includes 12x24 porcelain tiles, plank hardwood, and slate. Additional highlights are the large windows ensuring abundant natural light, a two-car garage, a welcoming covered porch, and a private, fenced backyard. Situated near shopping, the YMCA, Masonville, and in a sought-after school district. (id:48469)
Property Details
|
MLS® Number
|
X8286926 |
|
Property Type
|
Single Family |
|
Community Name
|
North B |
|
Parking Space Total
|
5 |
Building
|
Bathroom Total
|
4 |
|
Bedrooms Above Ground
|
5 |
|
Bedrooms Below Ground
|
1 |
|
Bedrooms Total
|
6 |
|
Basement Type
|
Full |
|
Construction Style Attachment
|
Detached |
|
Cooling Type
|
Central Air Conditioning |
|
Exterior Finish
|
Brick, Vinyl Siding |
|
Fireplace Present
|
Yes |
|
Heating Fuel
|
Natural Gas |
|
Heating Type
|
Forced Air |
|
Stories Total
|
3 |
|
Type
|
House |
Parking
Land
|
Acreage
|
No |
|
Size Irregular
|
50 X 108 Ft |
|
Size Total Text
|
50 X 108 Ft |
Utilities
|
Natural Gas
|
Available |
|
Electricity
|
Available |
https://www.realtor.ca/real-estate/26830443/708-jackpine-way-way-london-north-b

