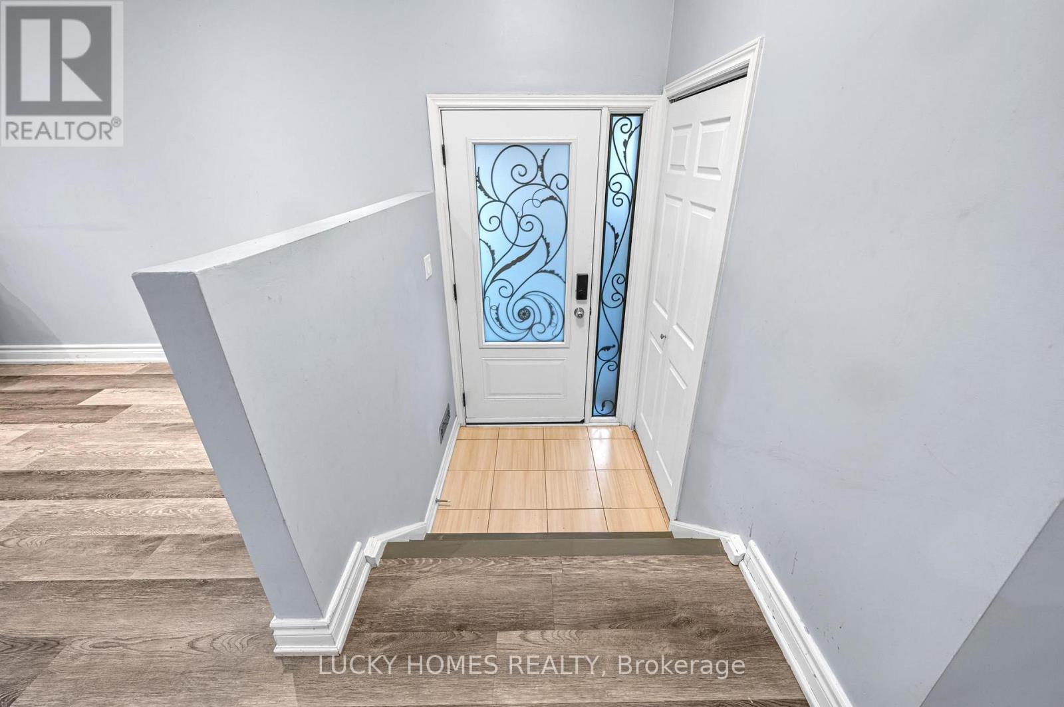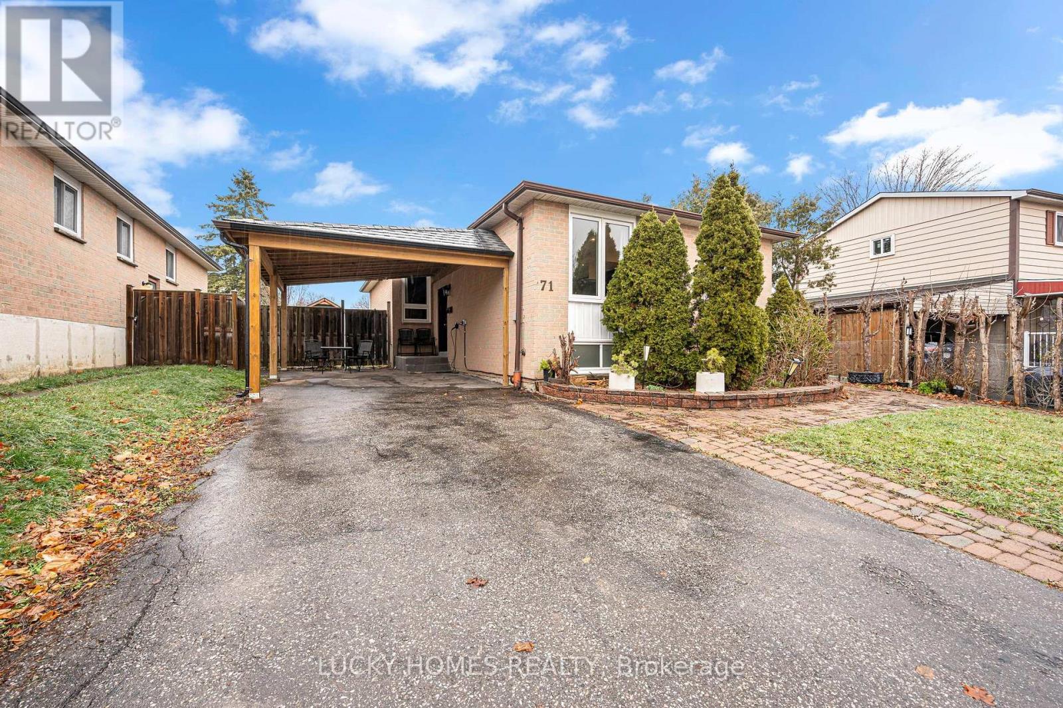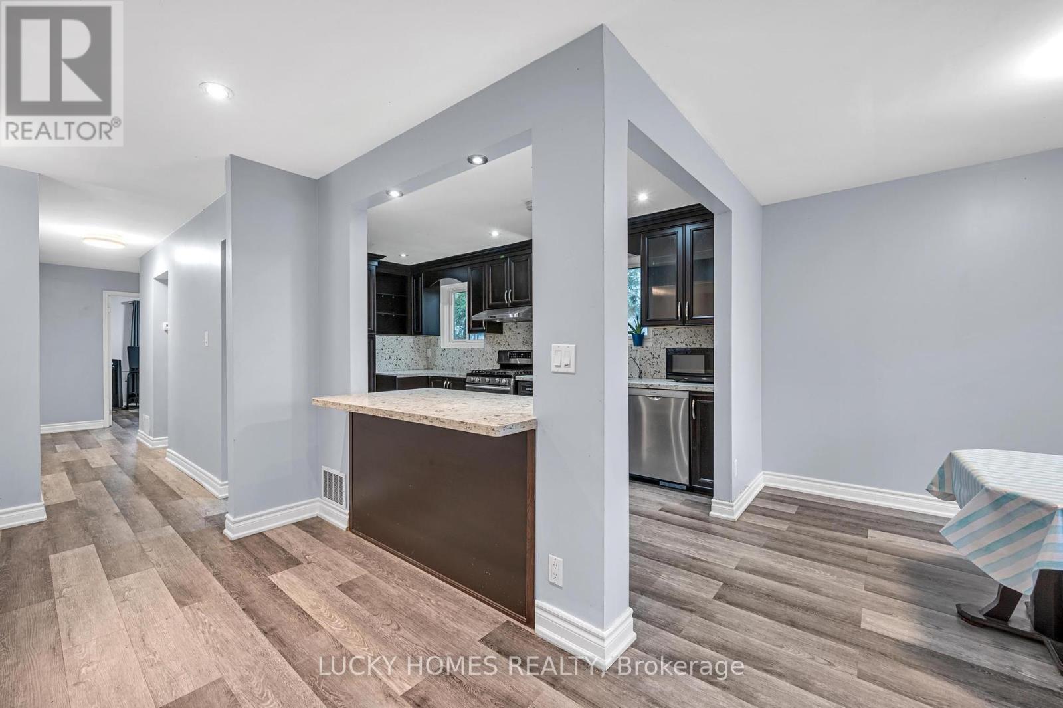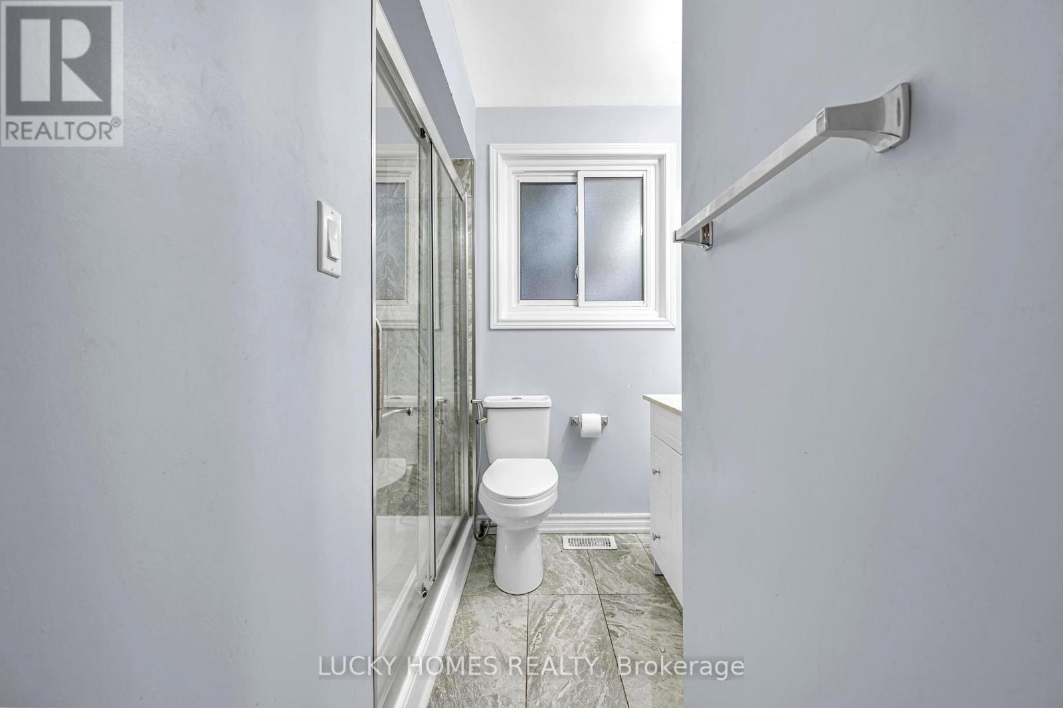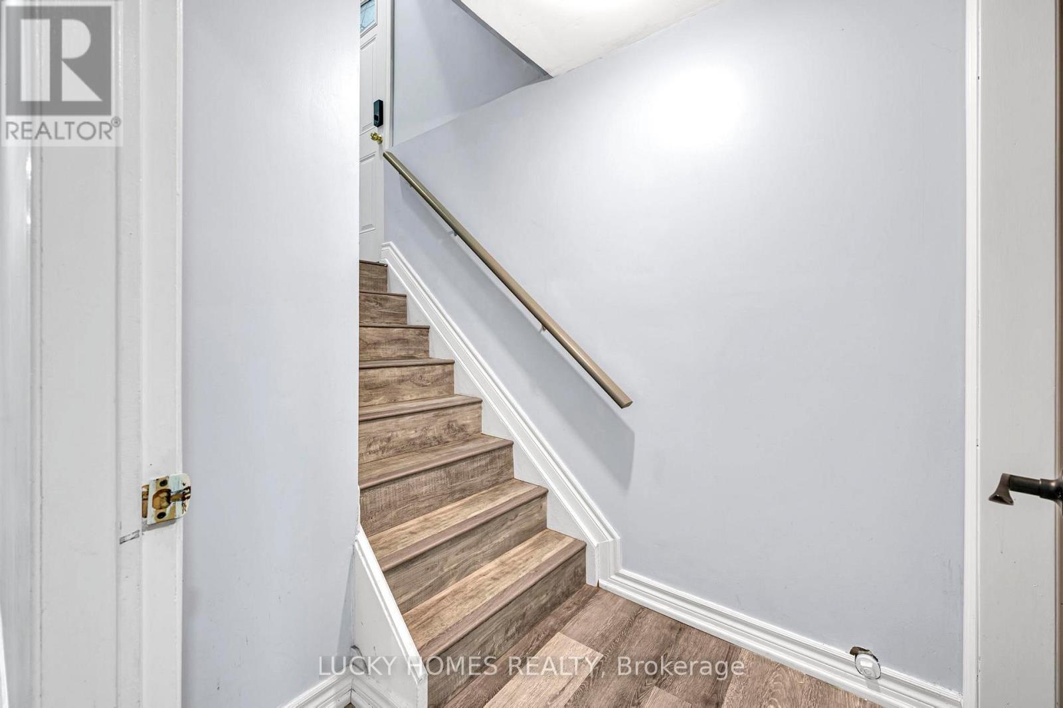6 Bedroom
4 Bathroom
Bungalow
Central Air Conditioning
Forced Air
$999,000
Charming and well-cared-for bungalow in a peaceful, family-friendly community. This spacious home features 3 bedrooms plus an additional 3 bedrooms, along with 4 bathrooms. The open-concept eat-in kitchen is bright and modern, complete with sleek quartz countertops, stylish backsplash, and custom cabinetry offering plenty of storage and prep space. The main floor is equipped with stainless steel appliances. Pot lighting enhances the ambiance throughout the living room, kitchen, and dining area. Enjoy a generously sized backyard perfect for entertaining, as well as a small shed for extra storage. An added carport provides extra covered parking space. Ideally situated close to all essential amenities, including public transit (TTC), Highway 401, schools, universities, Centennial College, shopping, and more. (id:48469)
Property Details
|
MLS® Number
|
E11928258 |
|
Property Type
|
Single Family |
|
Community Name
|
Malvern |
|
ParkingSpaceTotal
|
4 |
Building
|
BathroomTotal
|
4 |
|
BedroomsAboveGround
|
3 |
|
BedroomsBelowGround
|
3 |
|
BedroomsTotal
|
6 |
|
Appliances
|
Water Heater, Dishwasher, Dryer, Refrigerator, Two Stoves, Washer, Window Coverings |
|
ArchitecturalStyle
|
Bungalow |
|
BasementDevelopment
|
Finished |
|
BasementFeatures
|
Separate Entrance |
|
BasementType
|
N/a (finished) |
|
ConstructionStyleAttachment
|
Detached |
|
CoolingType
|
Central Air Conditioning |
|
ExteriorFinish
|
Brick |
|
FlooringType
|
Vinyl |
|
FoundationType
|
Brick |
|
HalfBathTotal
|
1 |
|
HeatingFuel
|
Natural Gas |
|
HeatingType
|
Forced Air |
|
StoriesTotal
|
1 |
|
Type
|
House |
|
UtilityWater
|
Municipal Water |
Parking
Land
|
Acreage
|
No |
|
Sewer
|
Sanitary Sewer |
|
SizeDepth
|
115 Ft ,10 In |
|
SizeFrontage
|
46 Ft |
|
SizeIrregular
|
46 X 115.91 Ft |
|
SizeTotalText
|
46 X 115.91 Ft|under 1/2 Acre |
|
ZoningDescription
|
Residential |
Rooms
| Level |
Type |
Length |
Width |
Dimensions |
|
Lower Level |
Kitchen |
|
|
Measurements not available |
|
Lower Level |
Bedroom 4 |
|
|
Measurements not available |
|
Lower Level |
Bedroom 5 |
|
|
Measurements not available |
|
Lower Level |
Bedroom |
|
|
Measurements not available |
|
Main Level |
Bedroom 3 |
3.27 m |
2.62 m |
3.27 m x 2.62 m |
|
Ground Level |
Living Room |
5.57 m |
3.1 m |
5.57 m x 3.1 m |
|
Ground Level |
Dining Room |
2.83 m |
2.77 m |
2.83 m x 2.77 m |
|
Ground Level |
Primary Bedroom |
3.95 m |
3.4 m |
3.95 m x 3.4 m |
|
Ground Level |
Bedroom 2 |
3.41 m |
2.85 m |
3.41 m x 2.85 m |
https://www.realtor.ca/real-estate/27813468/71-winstanly-crescent-toronto-malvern-malvern




