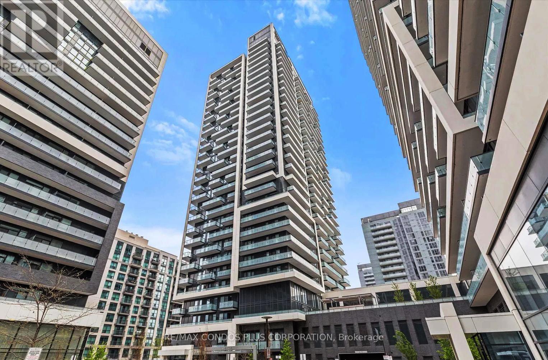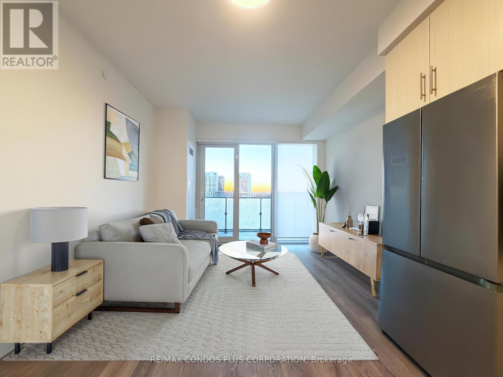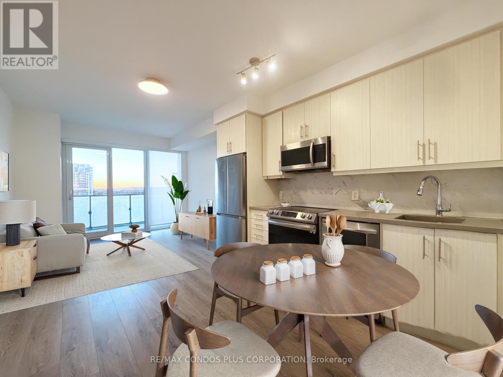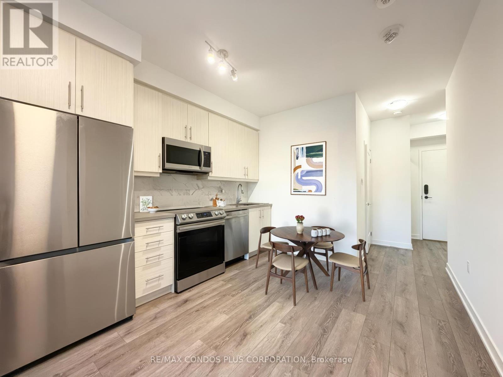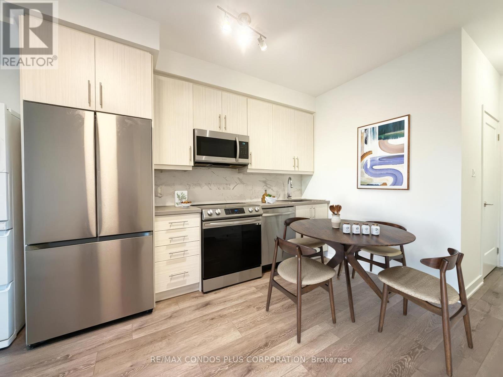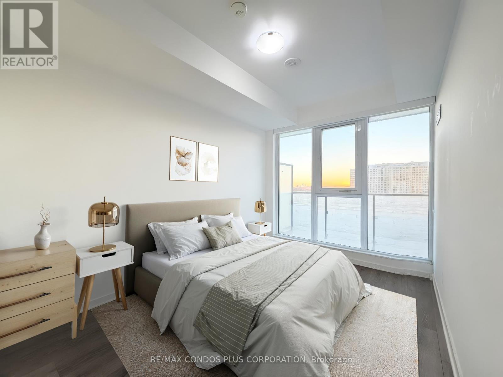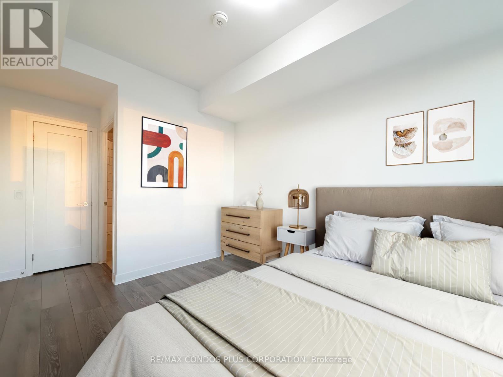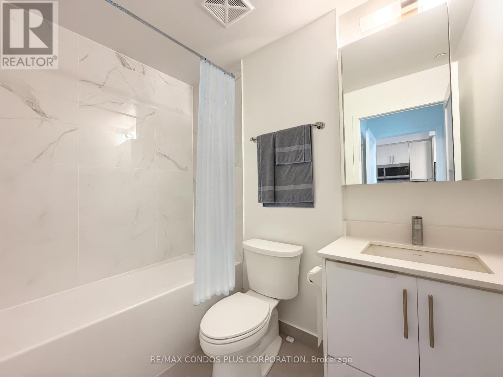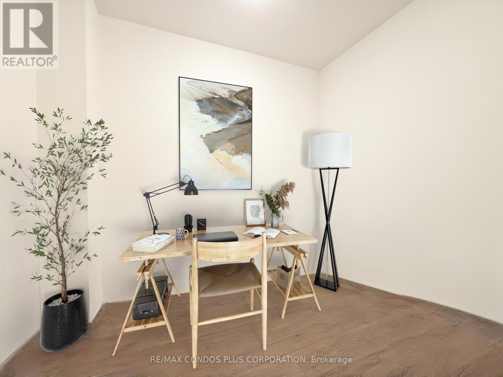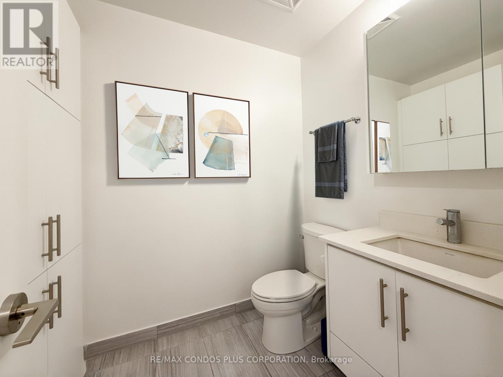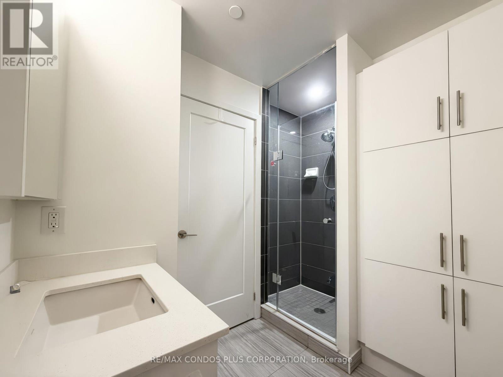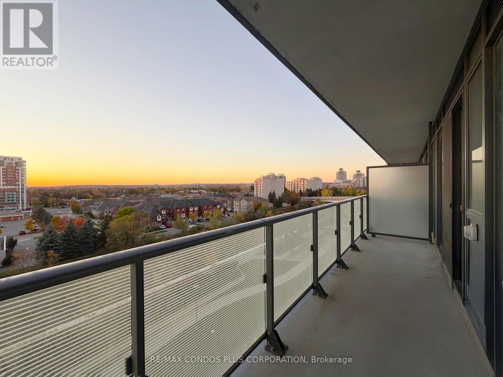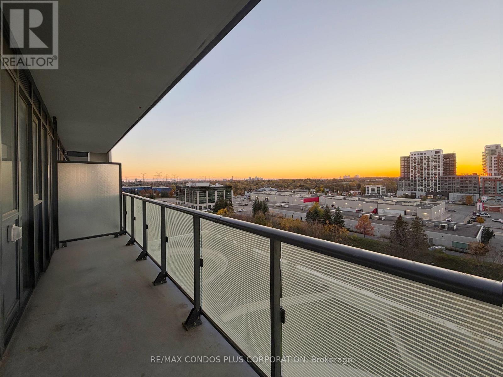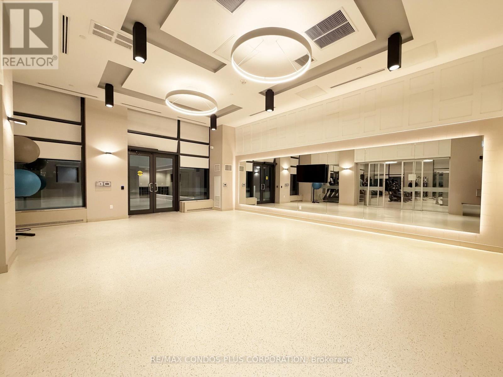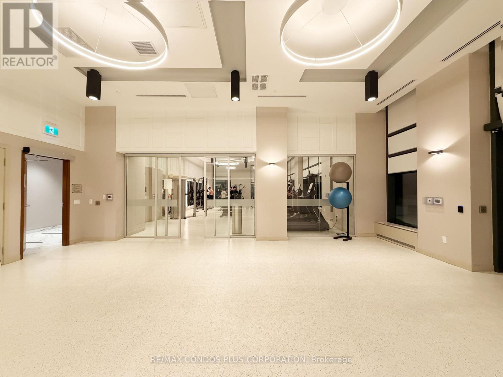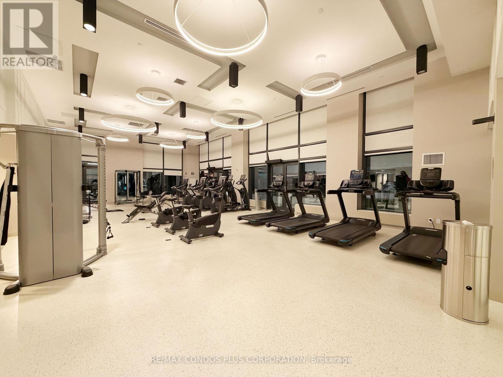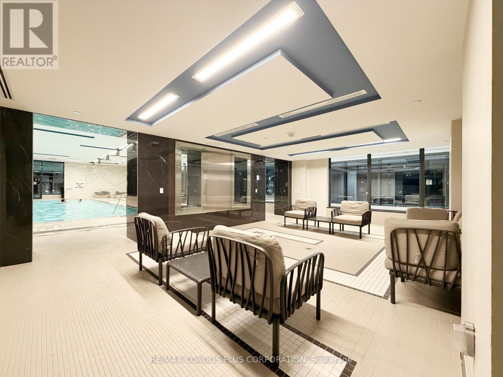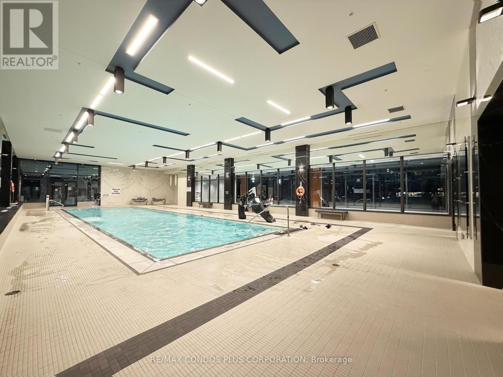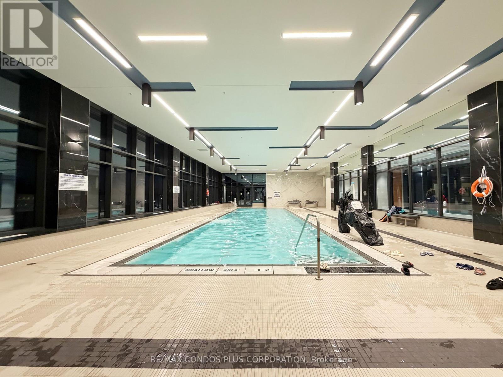712 - 95 Oneida Crescent Richmond Hill (Langstaff), Ontario L4B 0H5
$569,000Maintenance, Common Area Maintenance, Heat, Insurance, Parking, Water
$544.67 Monthly
Maintenance, Common Area Maintenance, Heat, Insurance, Parking, Water
$544.67 MonthlyBright and Functional 1 Bedroom + Den, 2 Bath suite at Era Condos with a clear west-facing view. Thoughtfully designed layout with no wasted space. The Den includes a door and can be used as a second bedroom or home office. The primary bedroom features a 4-piece ensuite bath and a walk-in closet. Enjoy a modern open-concept living and dining area with plenty of natural light. Laminate flooring throughout, 9-feet high ceilings, contemporary-designed kitchen cabinetry with quartz countertops, stainless steel appliances. Residents enjoy resort-style amenities: indoor pool, gym & yoga studio, party room, games room, and rooftop patio with garden. Located in the convenient Langstaff community - walking distance to Langstaff GO, Viva Transit Hub, shopping, dining, parks, and with easy access to Hwy 7 & 407.Perfect for first-time buyers, downsizers, or investors seeking comfort and convenience. (id:48469)
Property Details
| MLS® Number | N12505314 |
| Property Type | Single Family |
| Community Name | Langstaff |
| AmenitiesNearBy | Hospital, Park, Place Of Worship, Public Transit, Schools |
| CommunityFeatures | Pets Allowed With Restrictions, Community Centre |
| Features | Balcony, Carpet Free, In Suite Laundry |
| ParkingSpaceTotal | 1 |
| PoolType | Indoor Pool |
| ViewType | City View |
Building
| BathroomTotal | 2 |
| BedroomsAboveGround | 1 |
| BedroomsBelowGround | 1 |
| BedroomsTotal | 2 |
| Age | 0 To 5 Years |
| Amenities | Security/concierge, Exercise Centre, Party Room, Recreation Centre, Storage - Locker |
| BasementType | None |
| CoolingType | Central Air Conditioning |
| ExteriorFinish | Concrete |
| FlooringType | Laminate |
| HeatingFuel | Natural Gas |
| HeatingType | Forced Air |
| SizeInterior | 600 - 699 Sqft |
| Type | Apartment |
Parking
| Garage |
Land
| Acreage | No |
| LandAmenities | Hospital, Park, Place Of Worship, Public Transit, Schools |
Rooms
| Level | Type | Length | Width | Dimensions |
|---|---|---|---|---|
| Flat | Living Room | 3.5 m | 2.81 m | 3.5 m x 2.81 m |
| Flat | Dining Room | 3.5 m | 2.81 m | 3.5 m x 2.81 m |
| Flat | Kitchen | 3.5 m | 2.43 m | 3.5 m x 2.43 m |
| Flat | Primary Bedroom | 3.51 m | 2.74 m | 3.51 m x 2.74 m |
| Flat | Den | 2.43 m | 2.13 m | 2.43 m x 2.13 m |
https://www.realtor.ca/real-estate/29062978/712-95-oneida-crescent-richmond-hill-langstaff-langstaff
Interested?
Contact us for more information

