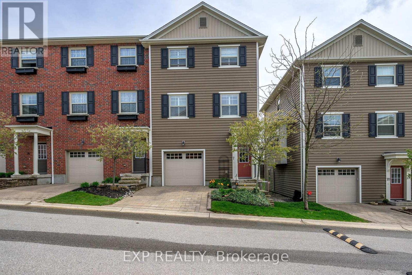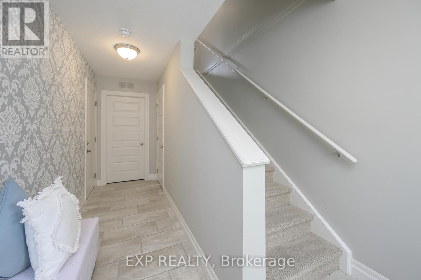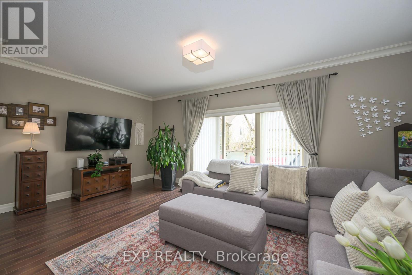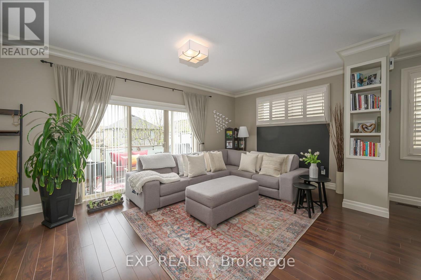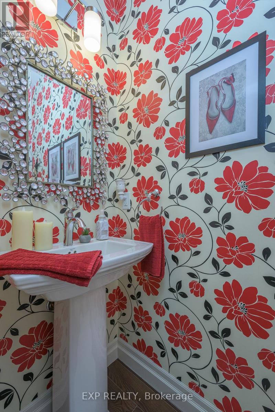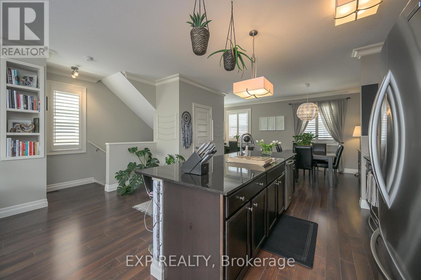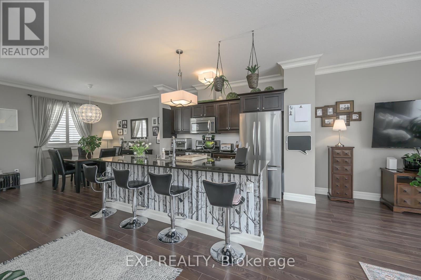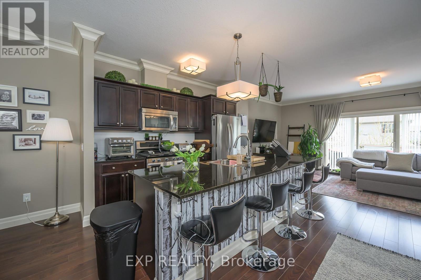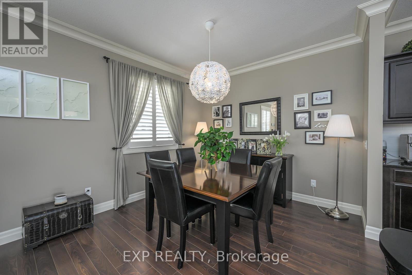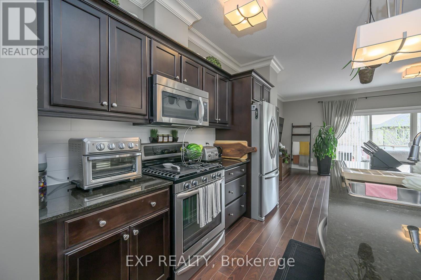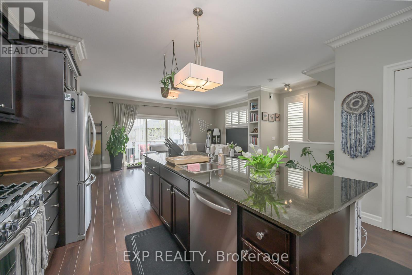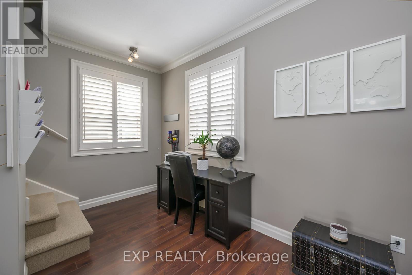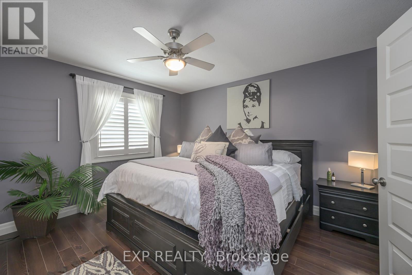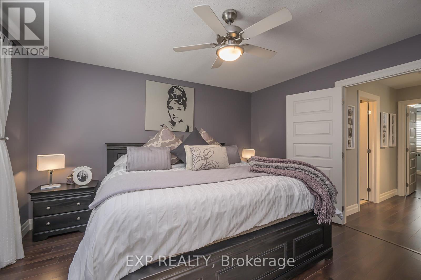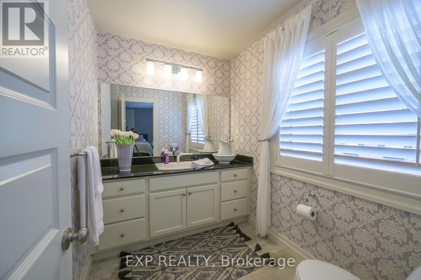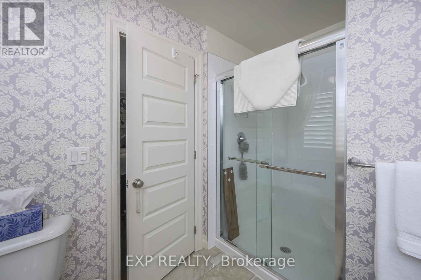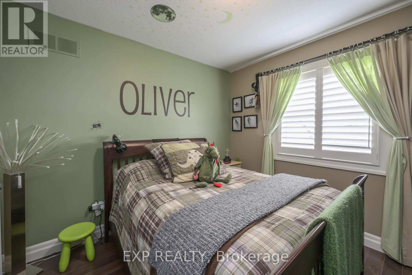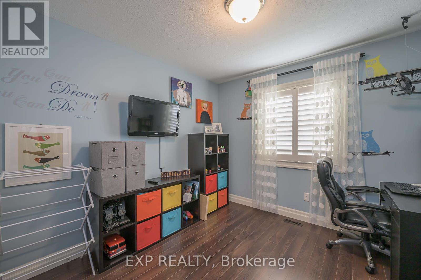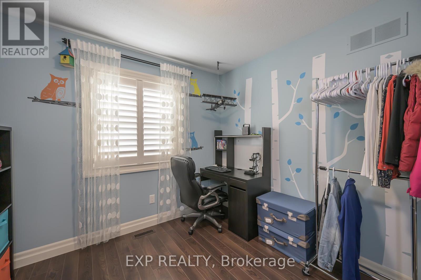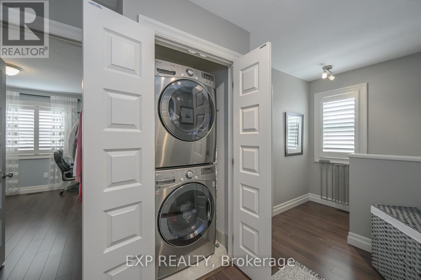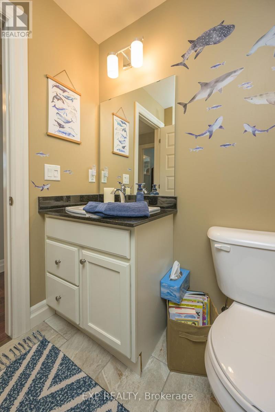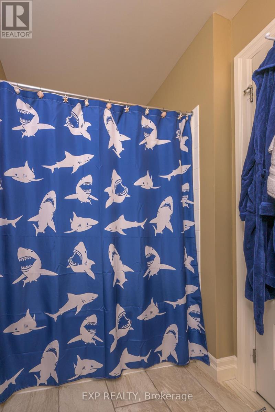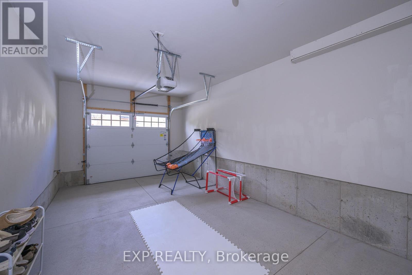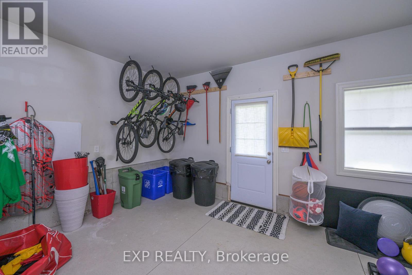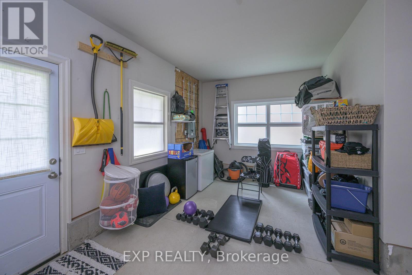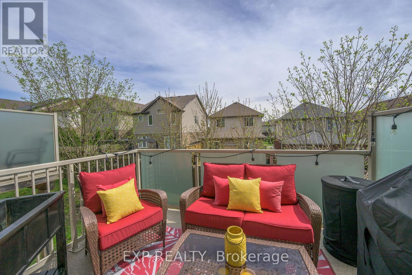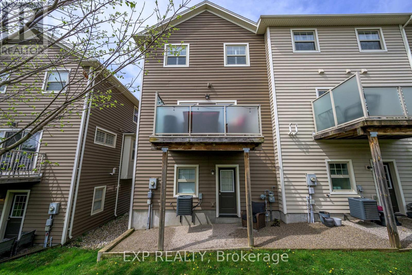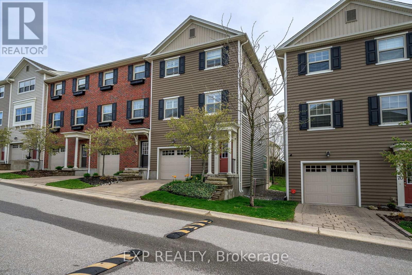#72 -1850 Beaverbrook Ave London, Ontario N6H 0G7
$649,900Maintenance,
$254.36 Monthly
Maintenance,
$254.36 MonthlyBeautiful luxury townhome in highly sought-after North-West London! Full of upgrades and exclusive features, this stylishly decorated unit will wow you from top to bottom. Enter into a welcoming foyer, with inside access to garage. The second level open concept floor plan provides an abundance of natural light with large windows and sliding doors to cozy deck and seating area. The spacious chefs kitchen has espresso cabinetry, granite counters, a large island, stainless steel appliances including gas stove and full-size fridge. A generous dining area and 2 pc powder room complete the main floor living space. Upper level has a gorgeous master bedroom featuring walk in closet and ensuite with glass shower, 2nd floor laundry, and two other large bedrooms. Custom California shutters throughout, in addition to crown moulding, oversized baseboards, upgraded interior doors, laminate flooring and freshly painted with warm neutral colours. Double tandem garage (34 ft) provides parking for two vehicles with bonus space for gym or storage, plus access to lovely outdoor sitting area. Homeowners at The Ridge have a private gate accessing Whetherfield Park where your family may enjoy the playground or long walks along its paths enjoying nature and wildlife. This is a must see! (id:48469)
Property Details
| MLS® Number | X8311052 |
| Property Type | Single Family |
| Community Name | North M |
| Amenities Near By | Hospital, Park, Public Transit, Schools |
| Community Features | School Bus |
| Features | Balcony |
| Parking Space Total | 3 |
Building
| Bathroom Total | 3 |
| Bedrooms Above Ground | 3 |
| Bedrooms Total | 3 |
| Amenities | Picnic Area |
| Cooling Type | Central Air Conditioning |
| Exterior Finish | Brick, Vinyl Siding |
| Heating Fuel | Natural Gas |
| Heating Type | Forced Air |
| Stories Total | 3 |
| Type | Row / Townhouse |
Parking
| Attached Garage | |
| Visitor Parking |
Land
| Acreage | No |
| Land Amenities | Hospital, Park, Public Transit, Schools |
Rooms
| Level | Type | Length | Width | Dimensions |
|---|---|---|---|---|
| Second Level | Great Room | 10.39 m | 6.2 m | 10.39 m x 6.2 m |
| Second Level | Kitchen | Measurements not available | ||
| Third Level | Primary Bedroom | 3.88 m | 3.78 m | 3.88 m x 3.78 m |
| Third Level | Bedroom 2 | 3.09 m | 3.07 m | 3.09 m x 3.07 m |
| Third Level | Bedroom 3 | 3.07 m | 2 m | 3.07 m x 2 m |
| Main Level | Foyer | 5.53 m | 2.42 m | 5.53 m x 2.42 m |
| Main Level | Other | 3.04 m | 2.6 m | 3.04 m x 2.6 m |
| Main Level | Utility Room | Measurements not available |
https://www.realtor.ca/real-estate/26854628/72-1850-beaverbrook-ave-london-north-m
Interested?
Contact us for more information

