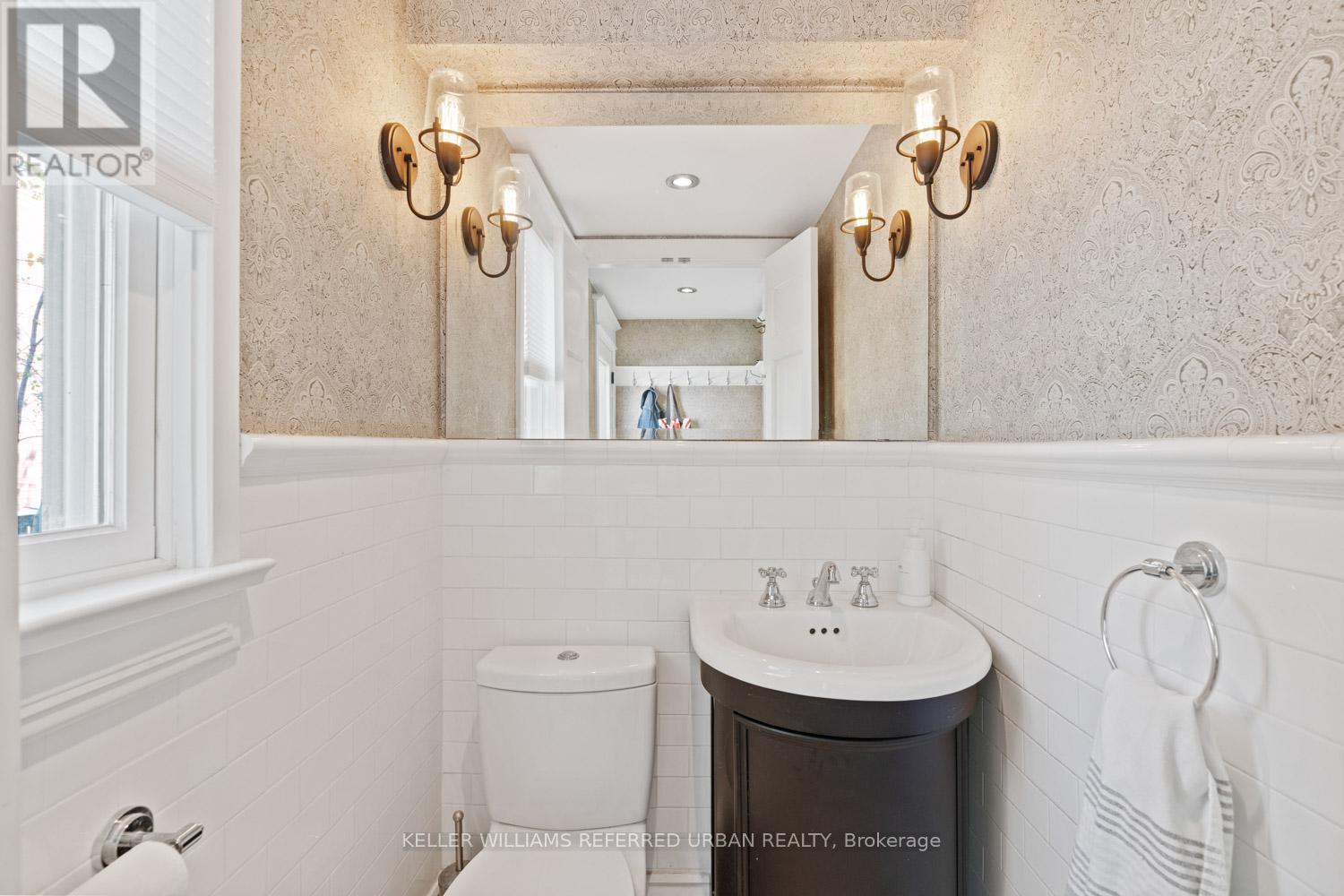72 Connaught Avenue Aurora (Aurora Village), Ontario L4G 1C7
$1,899,000
Welcome to this rare, detached arts & crafts style, century home nestled in a storybook neighbourhood in the heart of Aurora Village. Rich in character and thoughtfully updated throughout, this one-of-a-kind property beautifully blends timeless charm with modern-day comforts. Step up to the inviting front porch, the perfect spot to enjoy morning coffee or winding down in the evening, and enter into a warm, beautifully appointed interior. The heart of the home is the custom open-concept kitchen to the family room, featuring high end appliances, custom-built in cabinetry, a magnificent 8'5" centre island, wood burning fireplace & generous space for family gatherings or entertaining. The second floor features 3 spacious bedrooms, including a bright, airy primary suite complete W/four-piece ensuite, built-in closets, and exposed brick accent wall and a family bathroom. A unique third-floor loft adds even more flexibility ideal as a fourth bedroom, home gym, playroom, or creative studio tailored to your needs. A dedicated home office provides a perfect space to work or study in peace. The finished basement offers even more living space, W/separate entrance, 8 foot ceilings, gas fireplace, a full bathroom, wet bar, beverage fridge, built-in 136-bottle wine rack and a spacious laundry room Out back, a private oasis awaits, beautifully landscaped gardens surround a serene saltwater pool and waterfall, offering total privacy and a peaceful retreat. The charming carriage-style one-car garage adds both character and practical functionality to the property. With 4 bedrooms plus an office, 4 bathrooms, and a layout designed for both family life and entertaining, this home is full of soul & sophistication. Rich in history and filled with character, its just steps to Sheppards Bush, local shops, cafés, farmers market, parks, GO station, schools, and all that Aurora Village has to offer. Don't miss your chance to own a rare gem in one of Auroras most beloved communities (id:48469)
Open House
This property has open houses!
5:00 pm
Ends at:7:00 pm
1:00 pm
Ends at:4:00 pm
Property Details
| MLS® Number | N12146914 |
| Property Type | Single Family |
| Community Name | Aurora Village |
| AmenitiesNearBy | Park, Public Transit |
| Features | Conservation/green Belt, Sump Pump |
| ParkingSpaceTotal | 4 |
| PoolFeatures | Salt Water Pool |
| PoolType | Inground Pool |
| Structure | Deck, Patio(s), Porch, Shed |
Building
| BathroomTotal | 4 |
| BedroomsAboveGround | 4 |
| BedroomsTotal | 4 |
| Age | 100+ Years |
| Amenities | Fireplace(s) |
| Appliances | Barbeque, Garage Door Opener Remote(s), Water Heater, Garburator, Dishwasher, Dryer, Microwave, Range, Washer, Window Coverings, Refrigerator |
| BasementDevelopment | Finished |
| BasementFeatures | Separate Entrance |
| BasementType | N/a (finished) |
| ConstructionStatus | Insulation Upgraded |
| ConstructionStyleAttachment | Detached |
| CoolingType | Central Air Conditioning, Ventilation System |
| ExteriorFinish | Stucco |
| FireProtection | Smoke Detectors |
| FireplacePresent | Yes |
| FireplaceTotal | 2 |
| FlooringType | Hardwood, Carpeted |
| FoundationType | Concrete |
| HalfBathTotal | 1 |
| HeatingFuel | Natural Gas |
| HeatingType | Forced Air |
| StoriesTotal | 3 |
| SizeInterior | 2000 - 2500 Sqft |
| Type | House |
| UtilityWater | Municipal Water |
Parking
| Detached Garage | |
| Garage |
Land
| Acreage | No |
| FenceType | Fenced Yard |
| LandAmenities | Park, Public Transit |
| LandscapeFeatures | Landscaped |
| Sewer | Sanitary Sewer |
| SizeDepth | 128 Ft ,6 In |
| SizeFrontage | 50 Ft |
| SizeIrregular | 50 X 128.5 Ft |
| SizeTotalText | 50 X 128.5 Ft |
Rooms
| Level | Type | Length | Width | Dimensions |
|---|---|---|---|---|
| Second Level | Primary Bedroom | 5.31 m | 3.56 m | 5.31 m x 3.56 m |
| Second Level | Bedroom 2 | 3.91 m | 3.33 m | 3.91 m x 3.33 m |
| Second Level | Bedroom 3 | 3.33 m | 3.56 m | 3.33 m x 3.56 m |
| Second Level | Office | 3.95 m | 2.69 m | 3.95 m x 2.69 m |
| Basement | Workshop | 2.46 m | 2.95 m | 2.46 m x 2.95 m |
| Basement | Recreational, Games Room | 6.3 m | 10.64 m | 6.3 m x 10.64 m |
| Main Level | Living Room | 4.06 m | 3.71 m | 4.06 m x 3.71 m |
| Main Level | Kitchen | 4.47 m | 3.66 m | 4.47 m x 3.66 m |
| Main Level | Dining Room | 2.9 m | 3.66 m | 2.9 m x 3.66 m |
| Main Level | Family Room | 6.12 m | 3.73 m | 6.12 m x 3.73 m |
| Upper Level | Loft | 5.44 m | 6.3 m | 5.44 m x 6.3 m |
https://www.realtor.ca/real-estate/28309655/72-connaught-avenue-aurora-aurora-village-aurora-village
Interested?
Contact us for more information














































