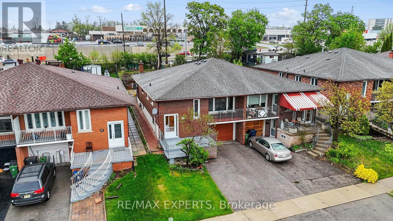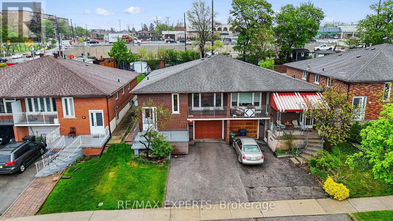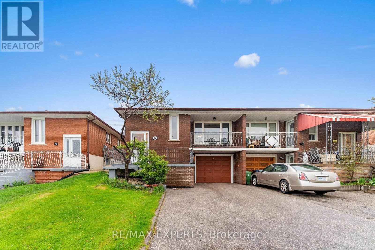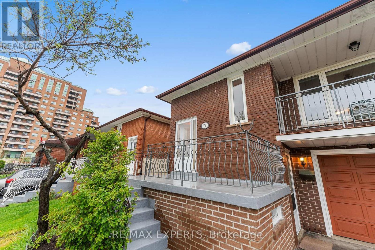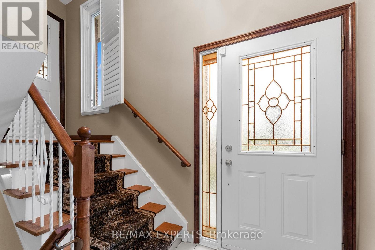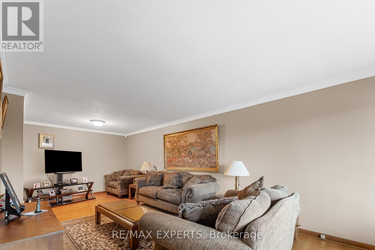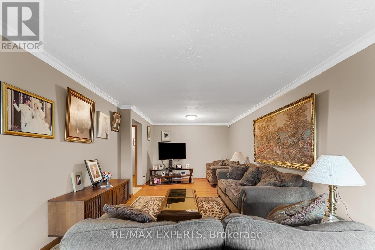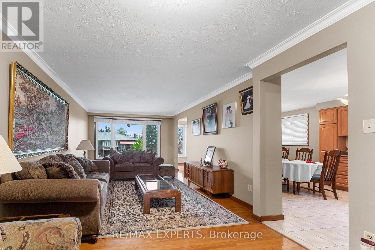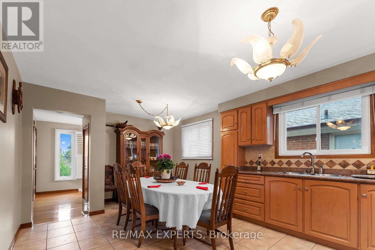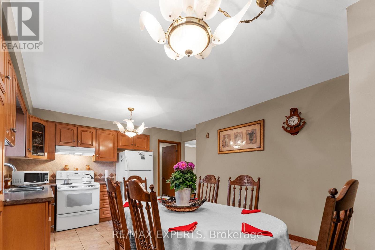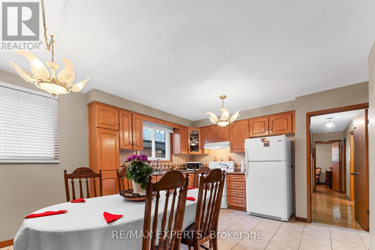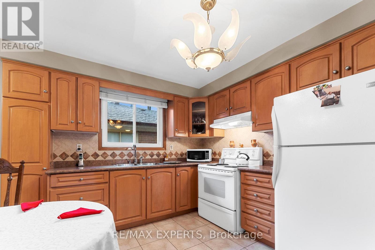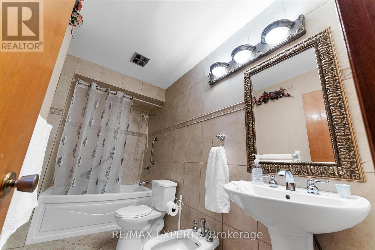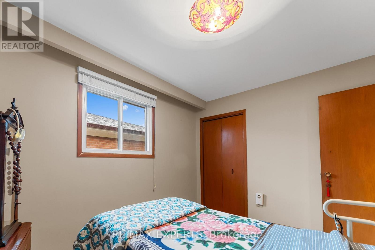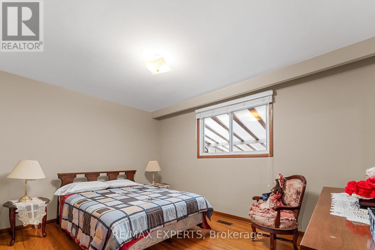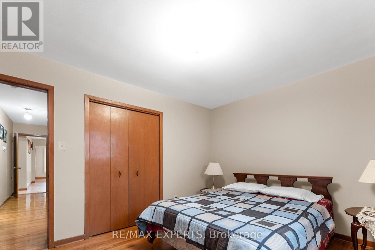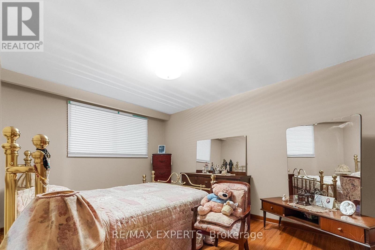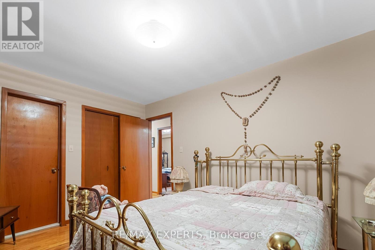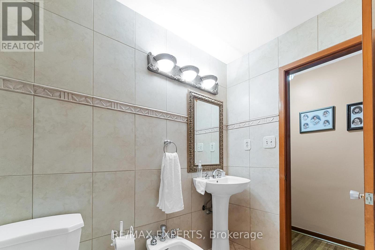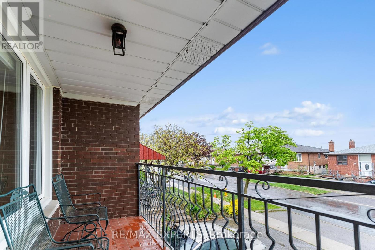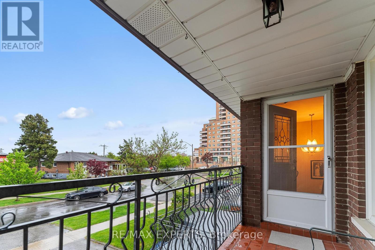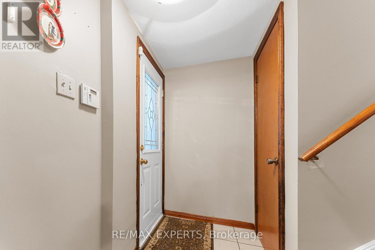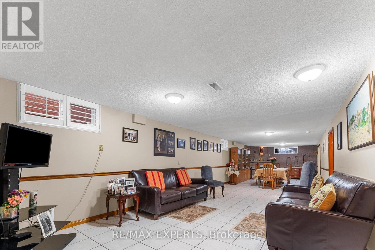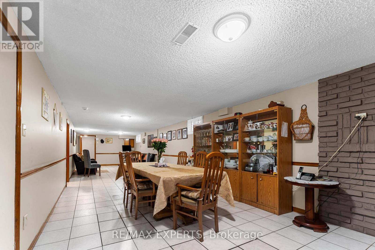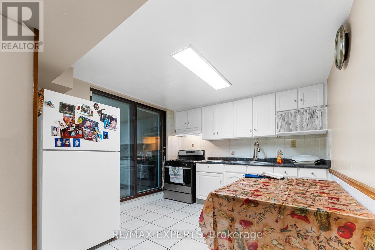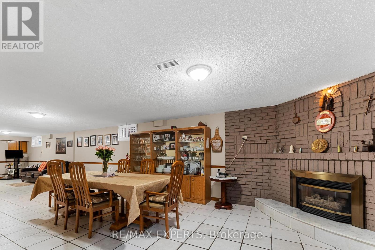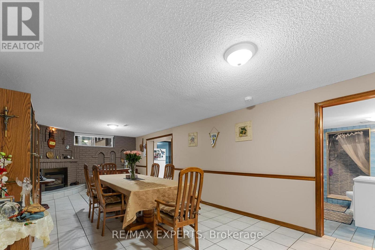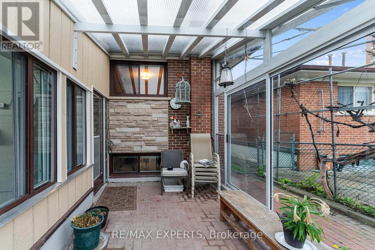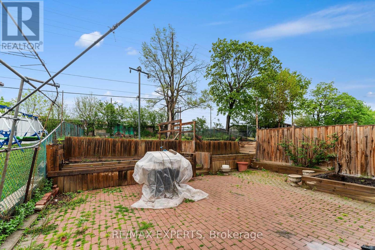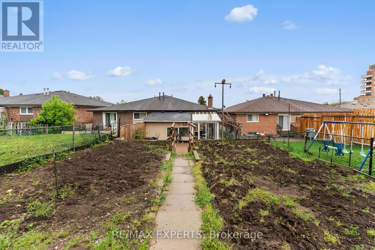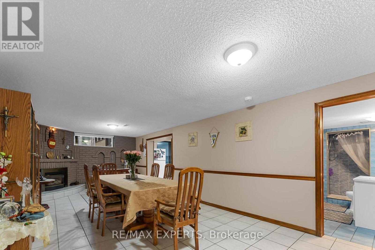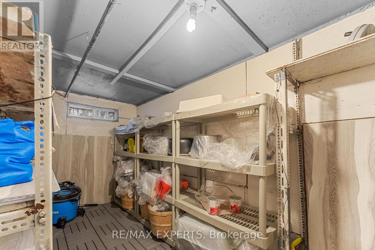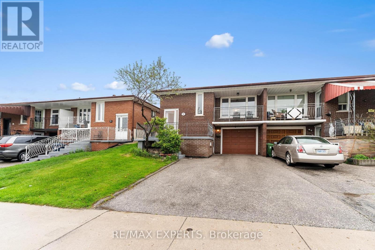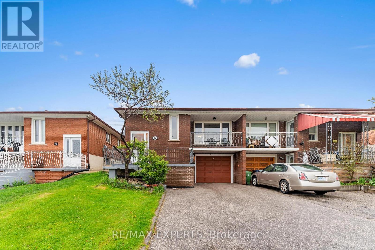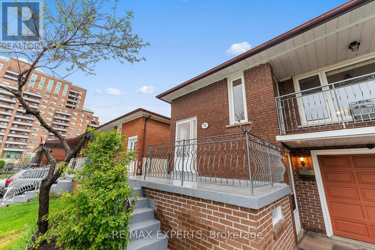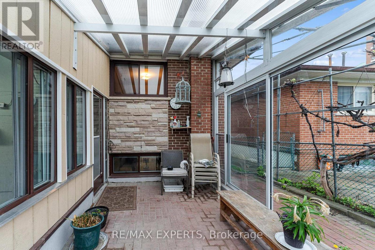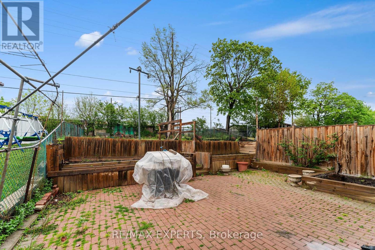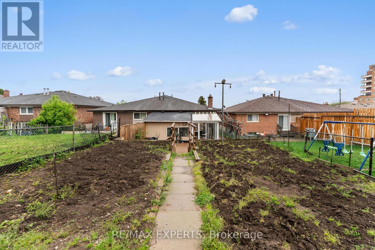3 Bedroom
2 Bathroom
1100 - 1500 sqft
Raised Bungalow
Central Air Conditioning
Forced Air
$1,049,000
Welcome to 72 Songwood Drive A Rare Gem in Humber Summit!This spacious and sun-drenched raised bungalow boasts 3 bedrooms, 2 full bathrooms, and over 2,700 sq ft of total living space, including a generously sized 1,300+ sq ft main floor adorned with gleaming hardwood floors throughout.Lovingly maintained by the same family for nearly 60 years, this home offers three separate entrances, presenting an incredible opportunity for multi-generational living or high rental income potential.The bright and airy layout is flooded with natural light, offering warmth and comfort in every corner. Downstairs, the finished basement expands your living space with endless possibilitiescreate an in-law suite, home office, or a cozy entertainment zone.Set on a deep 30 x 150 ft lot, the backyard is perfect for relaxing, entertaining, or building your own urban oasis.Located just steps from transit, top-rated schools, lush parks, scenic walking trails, and a vibrant mix of international cuisine restaurants, this home offers the best of city living in a family-friendly community. Easy access to highways makes commuting to Vaughan, Downtown Toronto, or the west end a breeze.Dont miss this rare opportunity to own a solid, versatile home in a thriving neighbourhood! (id:48469)
Property Details
|
MLS® Number
|
W12153400 |
|
Property Type
|
Single Family |
|
Community Name
|
Humbermede |
|
AmenitiesNearBy
|
Park, Public Transit, Schools |
|
CommunityFeatures
|
Community Centre |
|
Features
|
Ravine |
|
ParkingSpaceTotal
|
4 |
Building
|
BathroomTotal
|
2 |
|
BedroomsAboveGround
|
3 |
|
BedroomsTotal
|
3 |
|
Appliances
|
Stove, Window Coverings, Refrigerator |
|
ArchitecturalStyle
|
Raised Bungalow |
|
BasementDevelopment
|
Finished |
|
BasementFeatures
|
Separate Entrance, Walk Out |
|
BasementType
|
N/a (finished) |
|
ConstructionStyleAttachment
|
Semi-detached |
|
CoolingType
|
Central Air Conditioning |
|
ExteriorFinish
|
Brick |
|
FlooringType
|
Hardwood, Ceramic |
|
FoundationType
|
Concrete |
|
HeatingFuel
|
Natural Gas |
|
HeatingType
|
Forced Air |
|
StoriesTotal
|
1 |
|
SizeInterior
|
1100 - 1500 Sqft |
|
Type
|
House |
|
UtilityWater
|
Municipal Water |
Parking
Land
|
Acreage
|
No |
|
FenceType
|
Fenced Yard |
|
LandAmenities
|
Park, Public Transit, Schools |
|
Sewer
|
Sanitary Sewer |
|
SizeDepth
|
150 Ft |
|
SizeFrontage
|
30 Ft |
|
SizeIrregular
|
30 X 150 Ft |
|
SizeTotalText
|
30 X 150 Ft |
Rooms
| Level |
Type |
Length |
Width |
Dimensions |
|
Lower Level |
Kitchen |
3.3 m |
3.05 m |
3.3 m x 3.05 m |
|
Lower Level |
Laundry Room |
3.05 m |
3.47 m |
3.05 m x 3.47 m |
|
Lower Level |
Recreational, Games Room |
13.25 m |
3.78 m |
13.25 m x 3.78 m |
|
Lower Level |
Dining Room |
5.73 m |
3.78 m |
5.73 m x 3.78 m |
|
Main Level |
Primary Bedroom |
4.23 m |
3.08 m |
4.23 m x 3.08 m |
|
Main Level |
Living Room |
4.85 m |
3.6 m |
4.85 m x 3.6 m |
|
Main Level |
Kitchen |
5.2 m |
3.81 m |
5.2 m x 3.81 m |
|
Main Level |
Foyer |
3 m |
1.2 m |
3 m x 1.2 m |
|
Main Level |
Dining Room |
3.08 m |
2.68 m |
3.08 m x 2.68 m |
|
Main Level |
Eating Area |
3.81 m |
2.5 m |
3.81 m x 2.5 m |
|
Main Level |
Bedroom 2 |
3.14 m |
4.05 m |
3.14 m x 4.05 m |
|
Main Level |
Bedroom 3 |
3.75 m |
3.01 m |
3.75 m x 3.01 m |
https://www.realtor.ca/real-estate/28323520/72-songwood-drive-toronto-humbermede-humbermede

