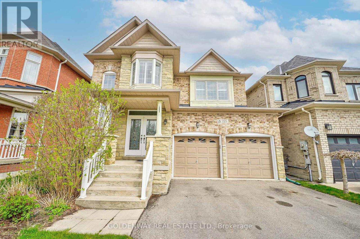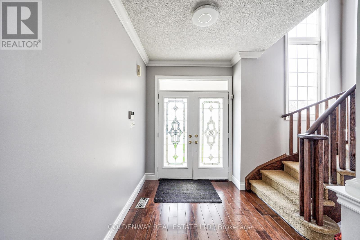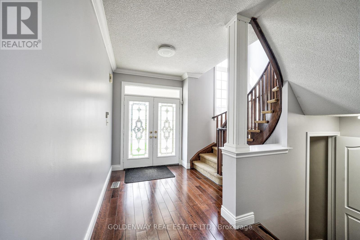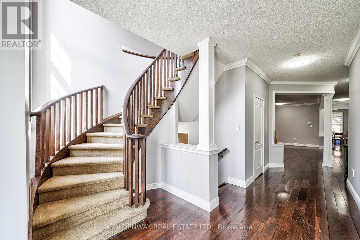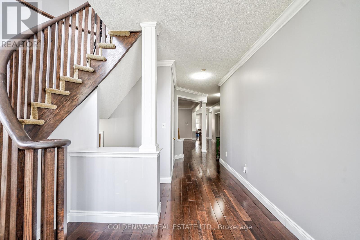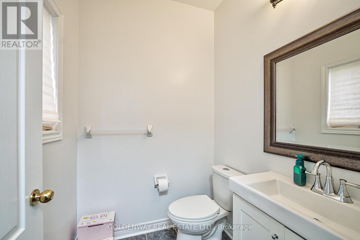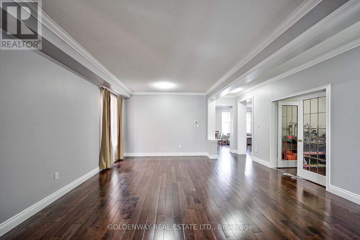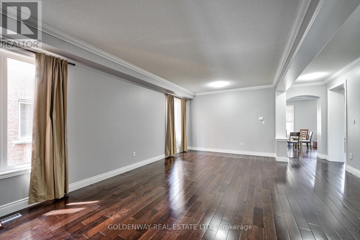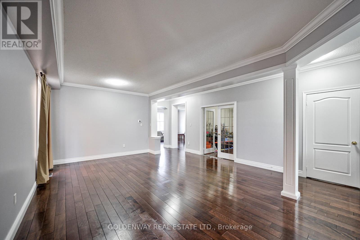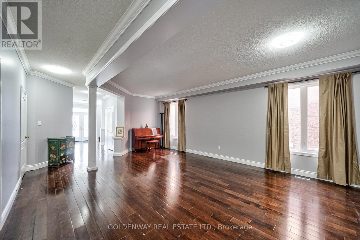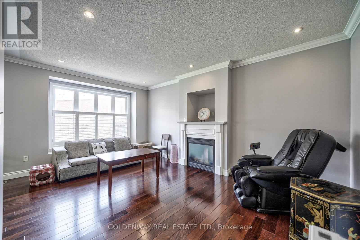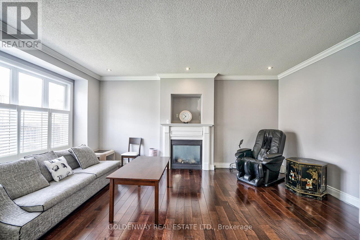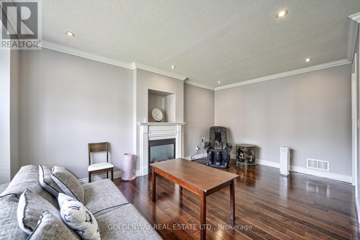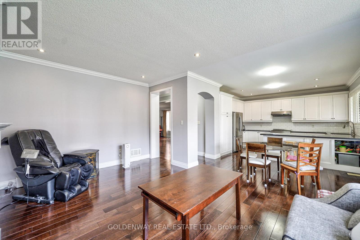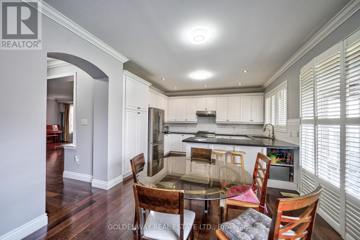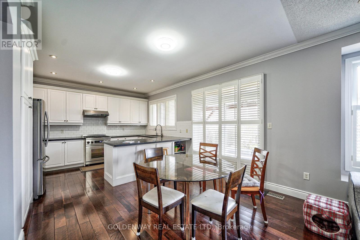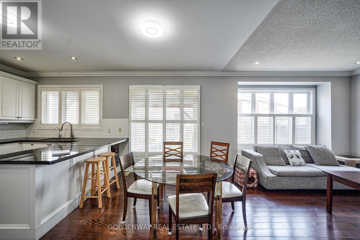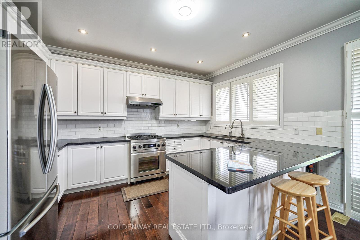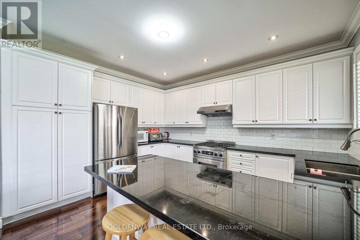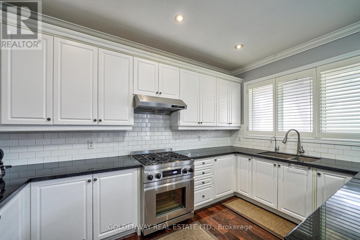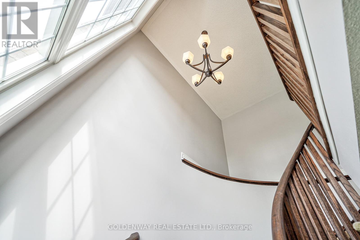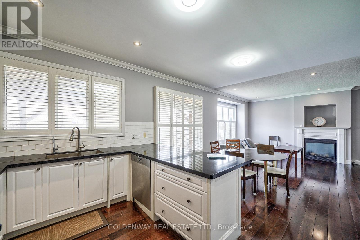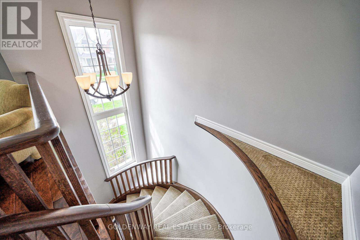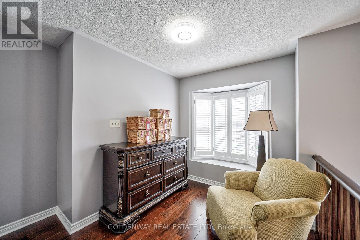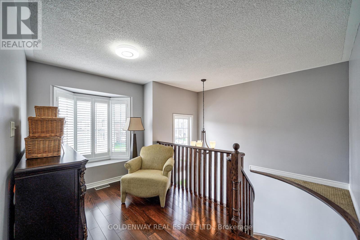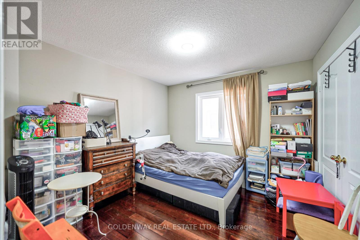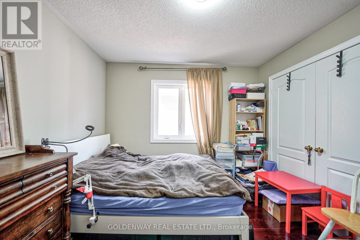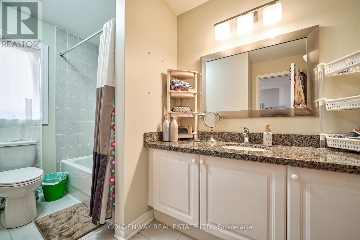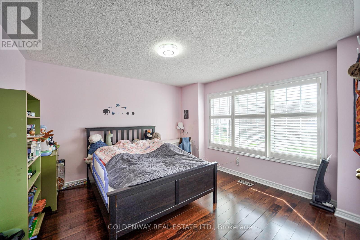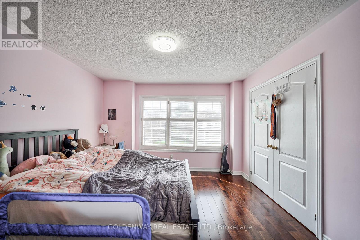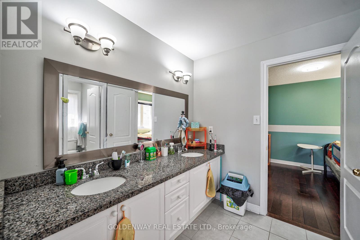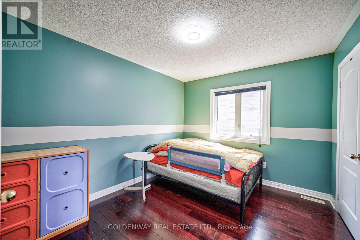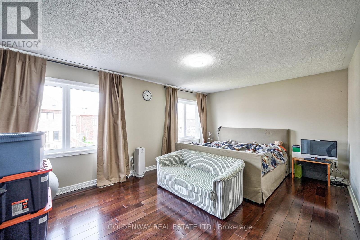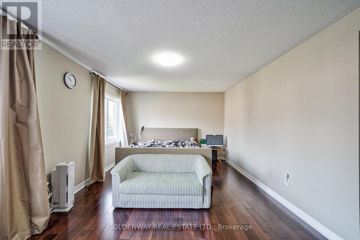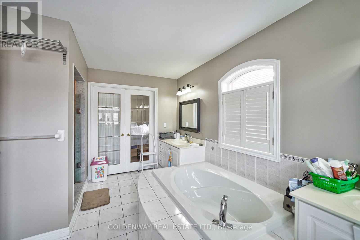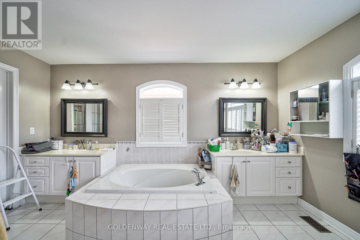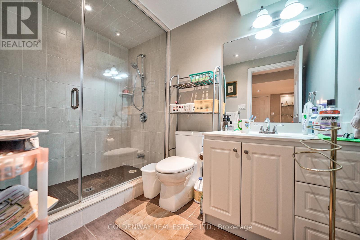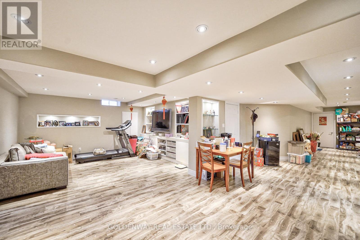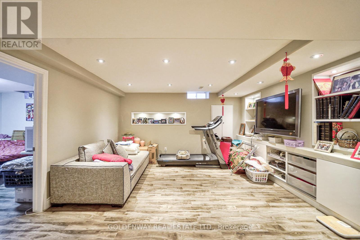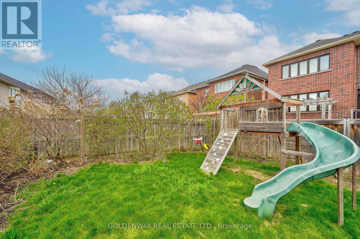6 Bedroom
5 Bathroom
Fireplace
Central Air Conditioning
Forced Air
$1,528,000
Discover the epitome of elegance with this luxurious 4+2 bed, 5 washroom home situated on a premium lot. With over 4600sf of livable sqft. Main floor features hand scraped hardwood flooring with oak stairs. Features with Stainless appliances, granite counters and breakfast area. Huge Master bed room with large w/i closet, 5-pc ensuite with his/her sinks, soaker tub and glass shower. Mud room with access to garage and main floor study. Additional den/sitting on 2nd floor. 2 bedroom in basement. Basement laundry. Large gazebo at the backyard. Must see. Centrally located, walk to nearby schools, Main Street Shopping, restaurant, Parks; Close to Go Station, 404 & 407. **** EXTRAS **** Existing gas stove, fridge, dishwasher, washer, dryer, hood fan, CAC, CVAC. All existing window coverings and Elfs. Property plumbing sold As Is, Where Is condition. (id:48469)
Property Details
|
MLS® Number
|
N8290726 |
|
Property Type
|
Single Family |
|
Community Name
|
Stouffville |
|
Amenities Near By
|
Public Transit, Schools |
|
Parking Space Total
|
6 |
Building
|
Bathroom Total
|
5 |
|
Bedrooms Above Ground
|
4 |
|
Bedrooms Below Ground
|
2 |
|
Bedrooms Total
|
6 |
|
Basement Development
|
Finished |
|
Basement Type
|
N/a (finished) |
|
Construction Style Attachment
|
Detached |
|
Cooling Type
|
Central Air Conditioning |
|
Exterior Finish
|
Brick, Stone |
|
Fireplace Present
|
Yes |
|
Heating Fuel
|
Natural Gas |
|
Heating Type
|
Forced Air |
|
Stories Total
|
2 |
|
Type
|
House |
Parking
Land
|
Acreage
|
No |
|
Land Amenities
|
Public Transit, Schools |
|
Size Irregular
|
40.03 X 129.98 Ft |
|
Size Total Text
|
40.03 X 129.98 Ft |
Rooms
| Level |
Type |
Length |
Width |
Dimensions |
|
Second Level |
Primary Bedroom |
5.49 m |
3.65 m |
5.49 m x 3.65 m |
|
Second Level |
Sitting Room |
3.35 m |
3.05 m |
3.35 m x 3.05 m |
|
Second Level |
Bedroom 2 |
3.65 m |
3.05 m |
3.65 m x 3.05 m |
|
Second Level |
Bedroom 3 |
3.65 m |
3.35 m |
3.65 m x 3.35 m |
|
Second Level |
Bedroom 4 |
3.35 m |
3.05 m |
3.35 m x 3.05 m |
|
Second Level |
Den |
2.38 m |
2.68 m |
2.38 m x 2.68 m |
|
Ground Level |
Kitchen |
5.49 m |
3.99 m |
5.49 m x 3.99 m |
|
Ground Level |
Family Room |
5.49 m |
3.65 m |
5.49 m x 3.65 m |
|
Ground Level |
Living Room |
7.01 m |
3.38 m |
7.01 m x 3.38 m |
|
Ground Level |
Dining Room |
7.01 m |
3.38 m |
7.01 m x 3.38 m |
|
Ground Level |
Study |
3.87 m |
3.05 m |
3.87 m x 3.05 m |
https://www.realtor.ca/real-estate/26823887/725-millard-st-whitchurch-stouffville-stouffville

