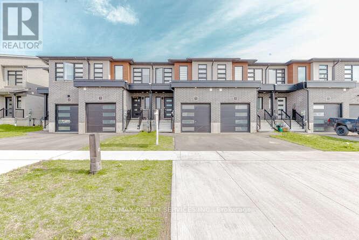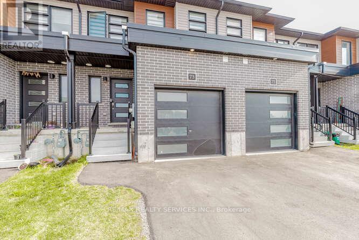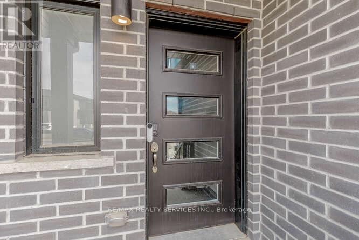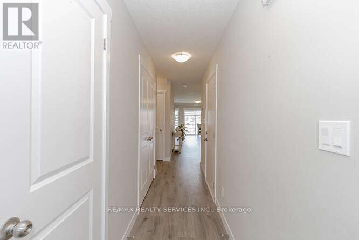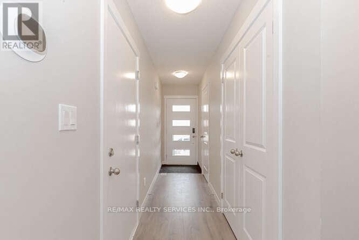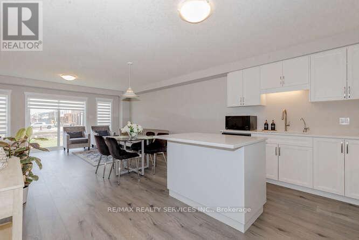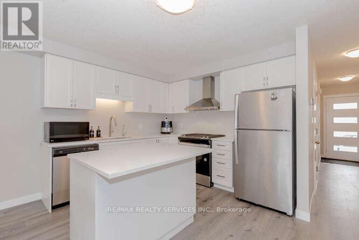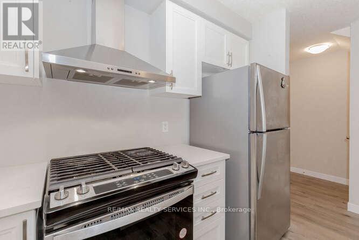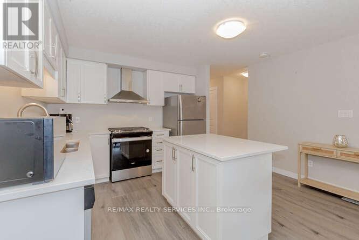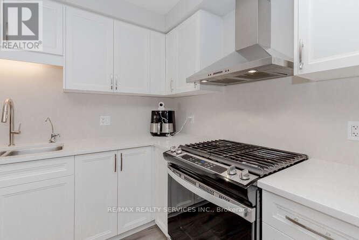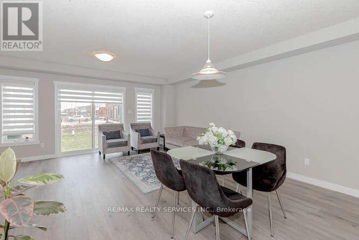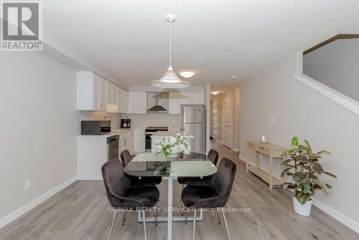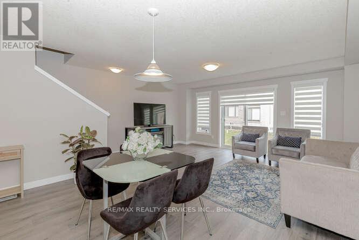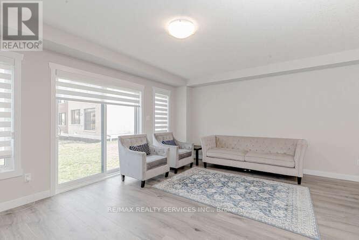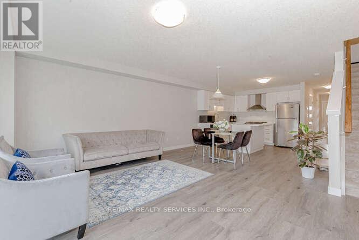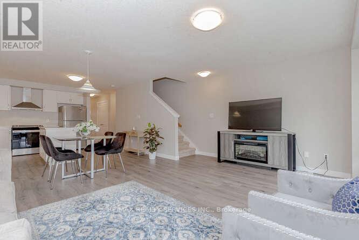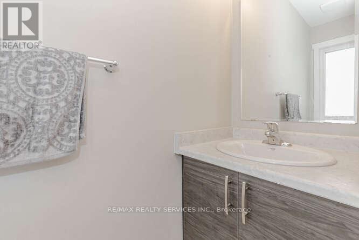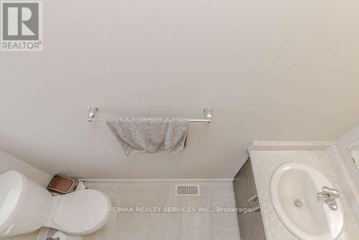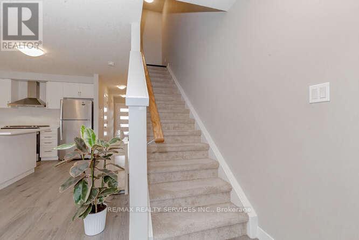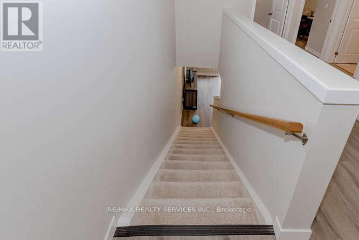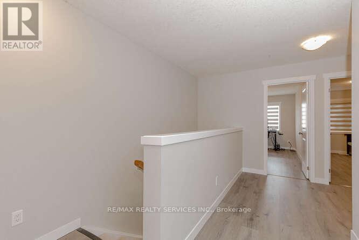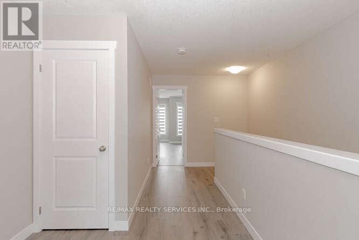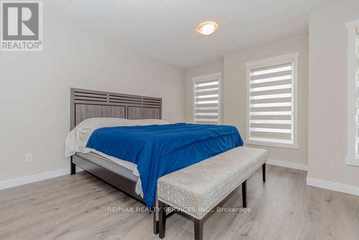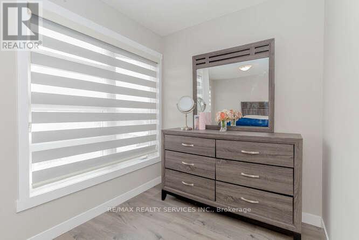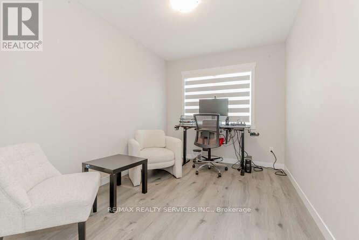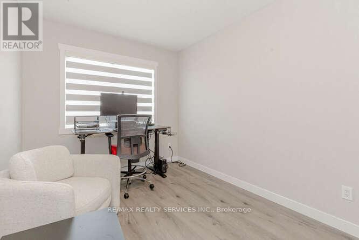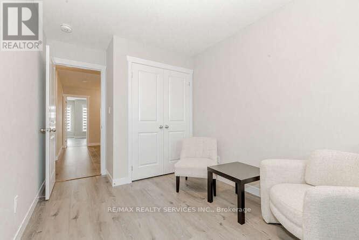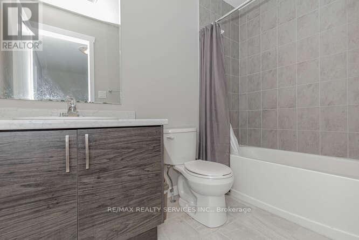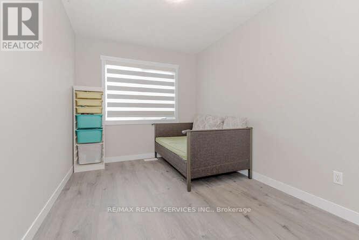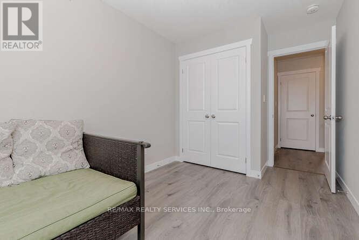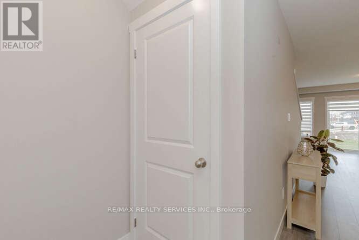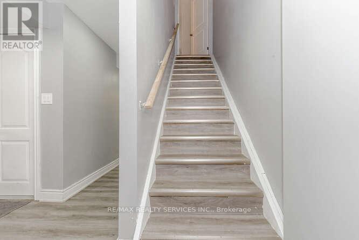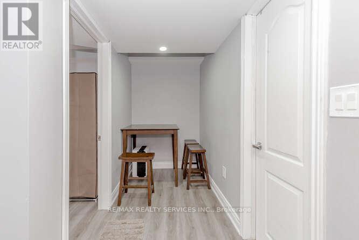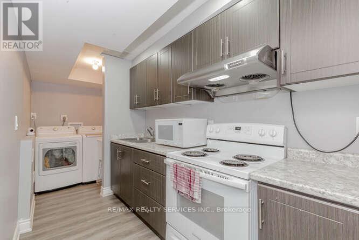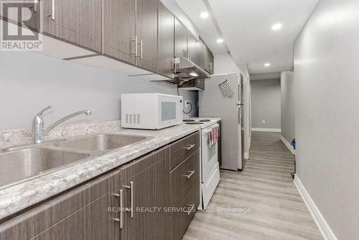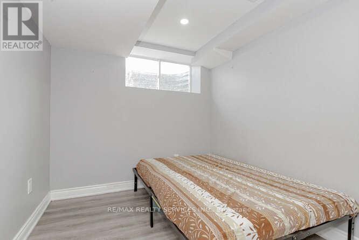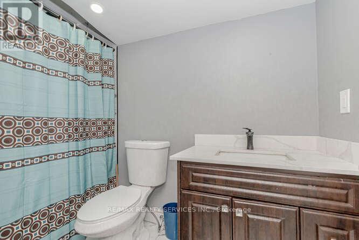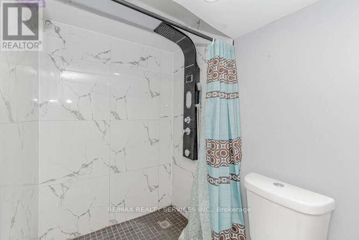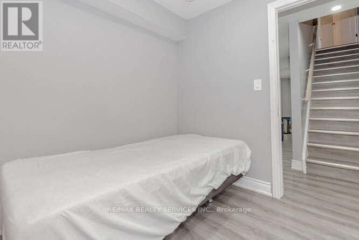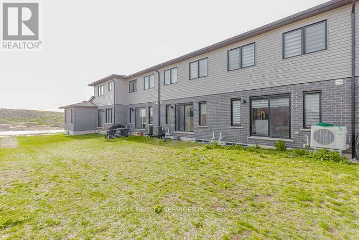4 Bedroom
4 Bathroom
Central Air Conditioning
Forced Air
$799,000
Only One Year New Beautiful Freehold Modern Townhouse located In A Desirable New Westwood Village .$50K Spent on an Upgraded Kitchen, Gas Stove Quartz Counters, Island, and Exhaust Fan. The Master Bedroom's Washroom With Quartz Counter And Upgraded Shower. It Is An Energy-Star Rate Home, You Will Be Impressed By Its Extensive Upgrades And Stunning Features. Gleaming Laminate Floors, Pot Lights, And Open Concept Layout. 2 Pc Bath On The Main Floor Large Living Room, And Large Dining Area. 2nd floor has 3 large bedrooms and 2 Washrooms. Finished Basement With Bedroom/Washroom And Kitchen. Single Garage With 2 Parking In The Driveway. Backyard With Million Dollar View As No House Will be Built Behind to Abundant The Sunshine.Bright And New Style Upgraded Blinds. **** EXTRAS **** S/S Appliances/ Gas Stove,6 Months Old Fridge, Brand-New upgraded fridge, New Dishwasher ,New Washer/Dryer Upgraded HVAC Spent $20k, Heat Pump, Owned Tankless HWT, Upgraded Smart Thermostat Ecobee With + - 9 Years Of Free Services. (id:48469)
Property Details
|
MLS® Number
|
X8290034 |
|
Property Type
|
Single Family |
|
Parking Space Total
|
3 |
Building
|
Bathroom Total
|
4 |
|
Bedrooms Above Ground
|
3 |
|
Bedrooms Below Ground
|
1 |
|
Bedrooms Total
|
4 |
|
Appliances
|
Central Vacuum |
|
Basement Development
|
Finished |
|
Basement Type
|
N/a (finished) |
|
Construction Style Attachment
|
Attached |
|
Cooling Type
|
Central Air Conditioning |
|
Exterior Finish
|
Aluminum Siding, Brick |
|
Foundation Type
|
Concrete |
|
Heating Fuel
|
Natural Gas |
|
Heating Type
|
Forced Air |
|
Stories Total
|
2 |
|
Type
|
Row / Townhouse |
|
Utility Water
|
Municipal Water |
Parking
Land
|
Acreage
|
No |
|
Sewer
|
Sanitary Sewer |
|
Size Irregular
|
18.04 X 108.27 Ft |
|
Size Total Text
|
18.04 X 108.27 Ft |
Rooms
| Level |
Type |
Length |
Width |
Dimensions |
|
Second Level |
Primary Bedroom |
3.63 m |
3.9 m |
3.63 m x 3.9 m |
|
Second Level |
Bedroom 2 |
3.63 m |
3.66 m |
3.63 m x 3.66 m |
|
Second Level |
Bedroom 3 |
2.56 m |
3.66 m |
2.56 m x 3.66 m |
|
Basement |
Bedroom |
2.5 m |
3.66 m |
2.5 m x 3.66 m |
|
Basement |
Workshop |
|
|
Measurements not available |
|
Main Level |
Kitchen |
4.18 m |
4.61 m |
4.18 m x 4.61 m |
|
Main Level |
Eating Area |
4.18 m |
4.61 m |
4.18 m x 4.61 m |
|
Main Level |
Great Room |
5.24 m |
3.69 m |
5.24 m x 3.69 m |
https://www.realtor.ca/real-estate/26822815/73-wilkinson-avenue-cambridge

