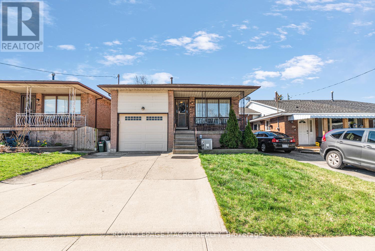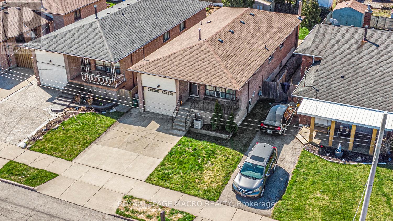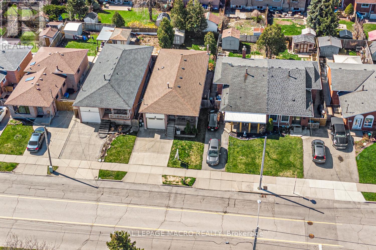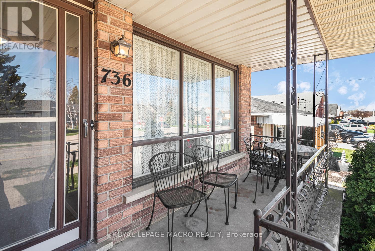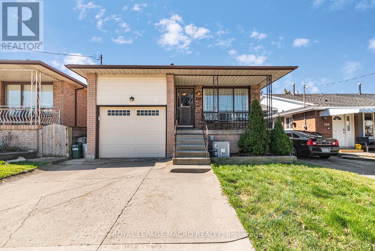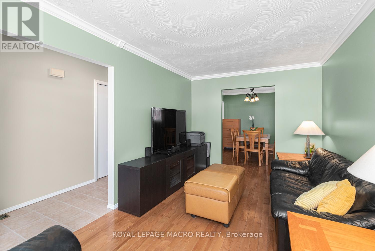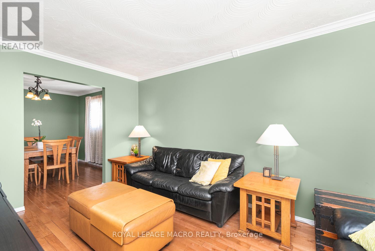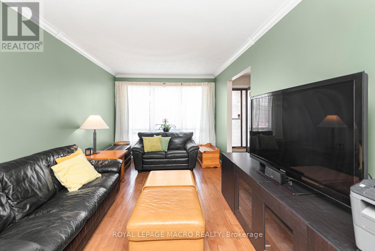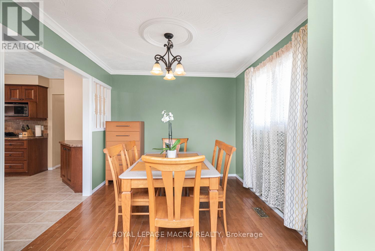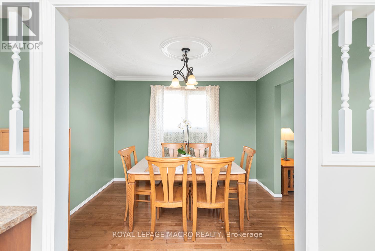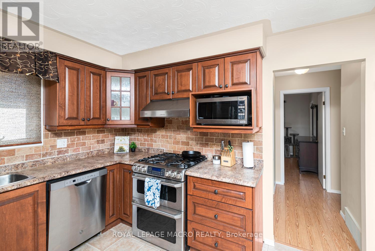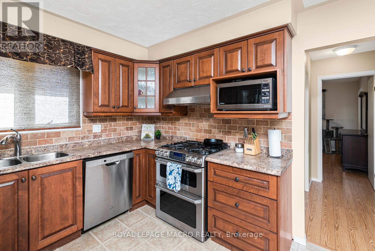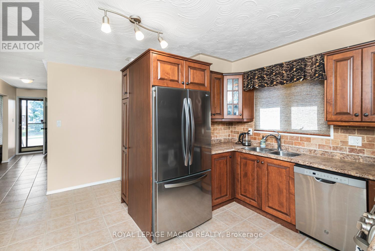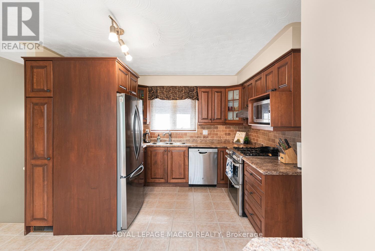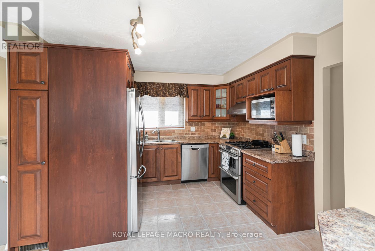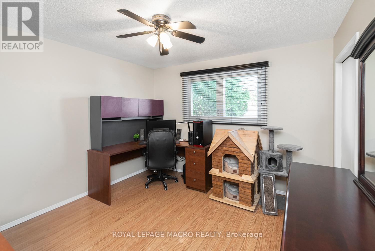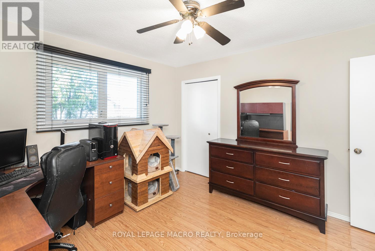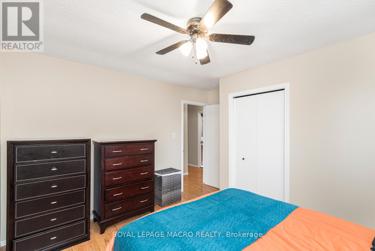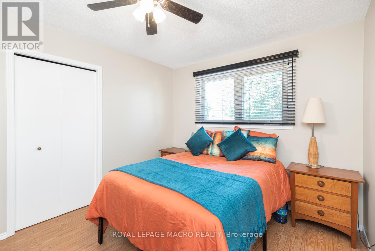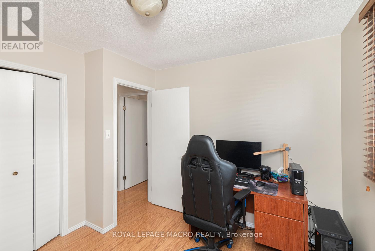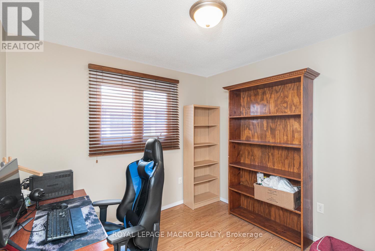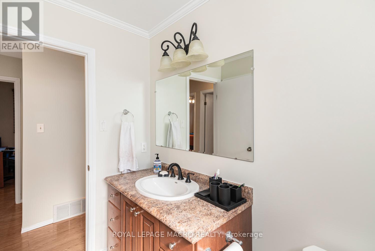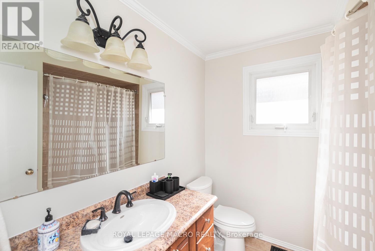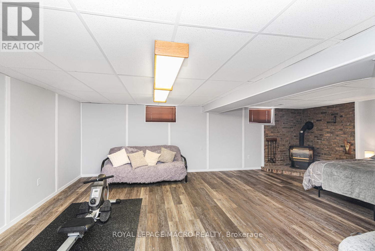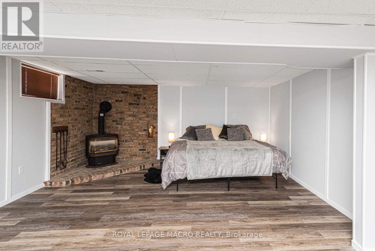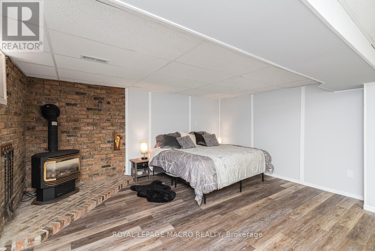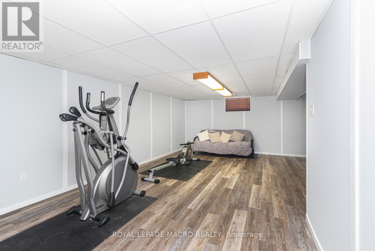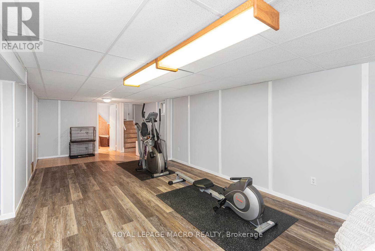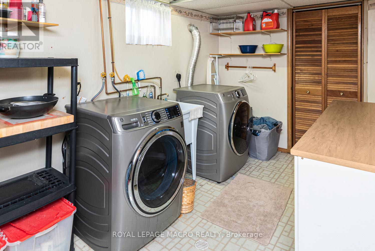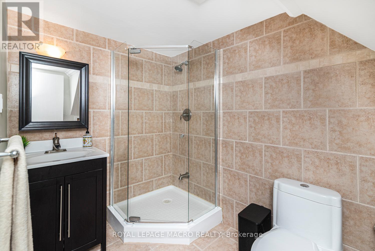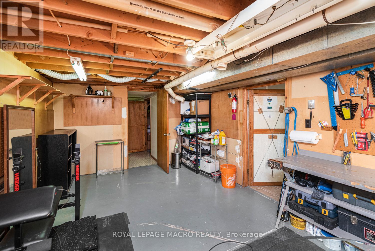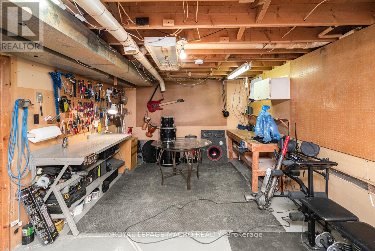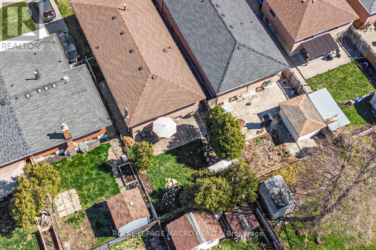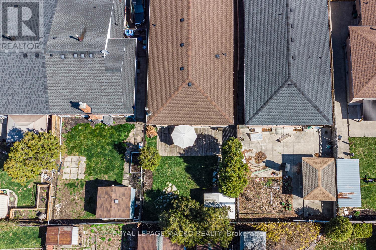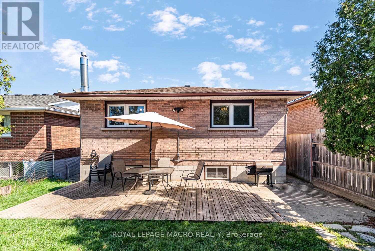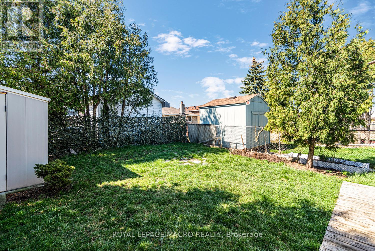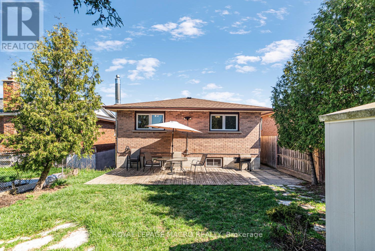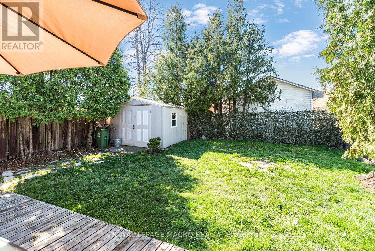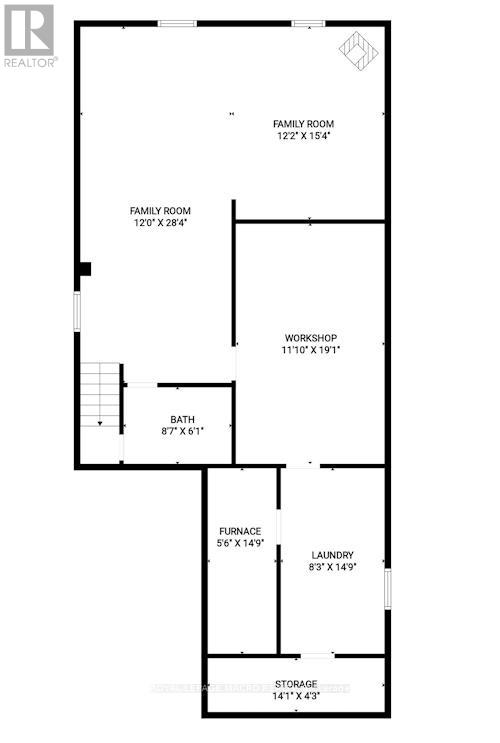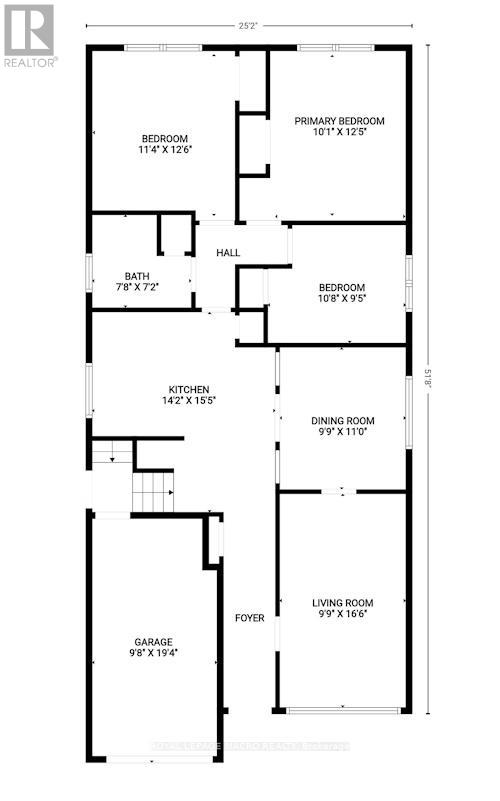3 Bedroom
2 Bathroom
Bungalow
Fireplace
Central Air Conditioning
Forced Air
$779,900
Three bedroom raised bungalow with many upgrades. When location, location is important, this will serve your needs. Enjoy this lovely home from the minute you walk into the foyer with recent hardwood and ceramic flooring. A large living room invites your eyes where you can enjoy entertaining guests and & family for dinner parties and more. The inviting kitchen is perfect for the chef in the family, with a functional appearance. The separate dining room offers comfortable meal times. Three good sized bedrooms and a full bath round out the main floor. The garage includes an automatic garage door opener and inside entry. This home boasts a very large basement with a welcoming rec room featuring a gas hot stove adding comfort and cozy feelings. A 3 piece bath is convenient and offers an extra place to get ready in the morning. A large workshop is adjacent to good sized laundry room. All in a great neighbourhood of quiet enjoyment. Excellent highway access and close to schools. (id:48469)
Property Details
|
MLS® Number
|
X8242498 |
|
Property Type
|
Single Family |
|
Community Name
|
Lawfield |
|
Amenities Near By
|
Hospital, Park, Place Of Worship, Public Transit |
|
Community Features
|
Community Centre |
|
Parking Space Total
|
3 |
Building
|
Bathroom Total
|
2 |
|
Bedrooms Above Ground
|
3 |
|
Bedrooms Total
|
3 |
|
Architectural Style
|
Bungalow |
|
Basement Development
|
Finished |
|
Basement Type
|
Full (finished) |
|
Construction Style Attachment
|
Detached |
|
Cooling Type
|
Central Air Conditioning |
|
Exterior Finish
|
Brick |
|
Fireplace Present
|
Yes |
|
Heating Fuel
|
Natural Gas |
|
Heating Type
|
Forced Air |
|
Stories Total
|
1 |
|
Type
|
House |
Parking
Land
|
Acreage
|
No |
|
Land Amenities
|
Hospital, Park, Place Of Worship, Public Transit |
|
Size Irregular
|
32.5 X 111.92 Ft |
|
Size Total Text
|
32.5 X 111.92 Ft |
Rooms
| Level |
Type |
Length |
Width |
Dimensions |
|
Basement |
Bathroom |
|
|
Measurements not available |
|
Basement |
Recreational, Games Room |
8.53 m |
3.66 m |
8.53 m x 3.66 m |
|
Basement |
Games Room |
3.35 m |
3.96 m |
3.35 m x 3.96 m |
|
Basement |
Laundry Room |
|
|
Measurements not available |
|
Main Level |
Living Room |
5.05 m |
2.92 m |
5.05 m x 2.92 m |
|
Main Level |
Dining Room |
3.35 m |
2.92 m |
3.35 m x 2.92 m |
|
Main Level |
Kitchen |
3.35 m |
2.75 m |
3.35 m x 2.75 m |
|
Main Level |
Primary Bedroom |
3.66 m |
3.45 m |
3.66 m x 3.45 m |
|
Main Level |
Bedroom |
3.15 m |
2.87 m |
3.15 m x 2.87 m |
|
Main Level |
Bedroom |
3.05 m |
3.78 m |
3.05 m x 3.78 m |
|
Main Level |
Bathroom |
|
|
Measurements not available |
|
Main Level |
Foyer |
|
|
Measurements not available |
https://www.realtor.ca/real-estate/26762825/736-limeridge-rd-e-hamilton-lawfield

