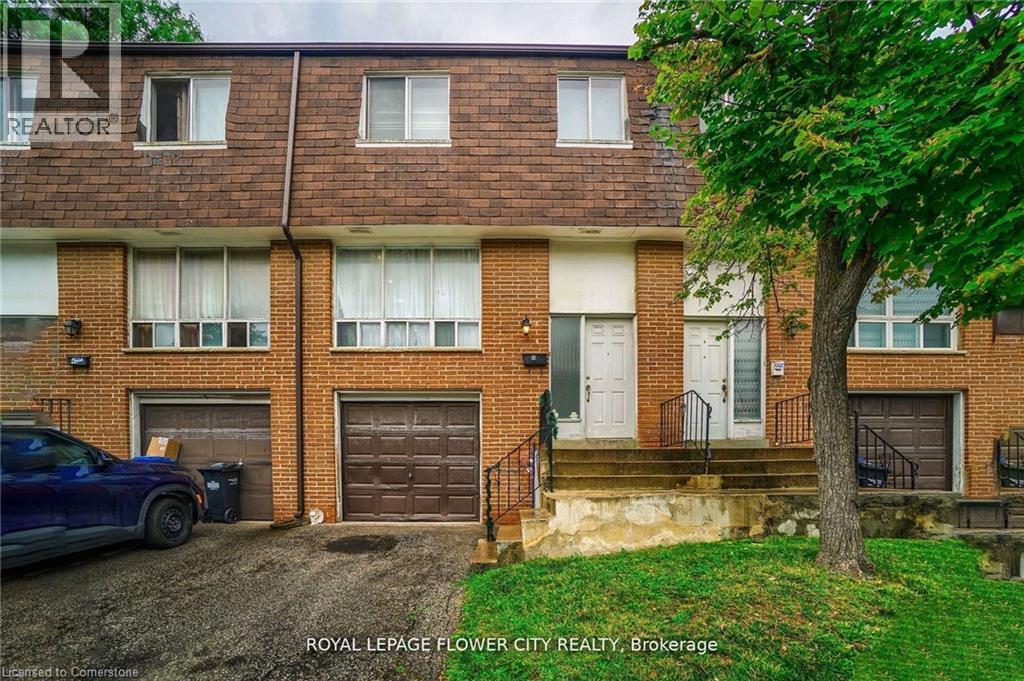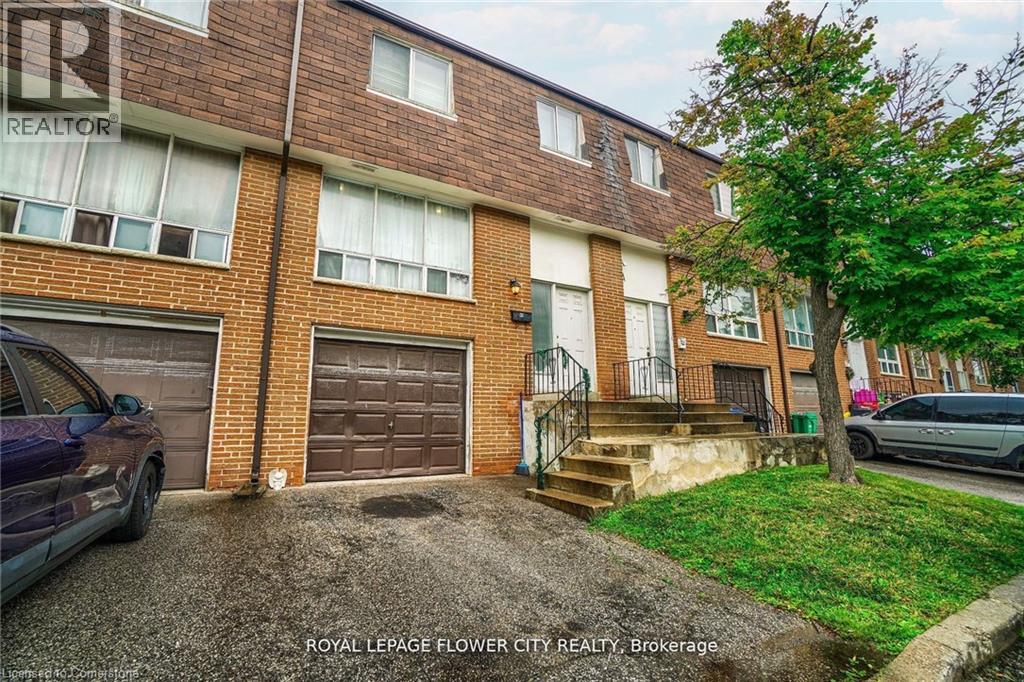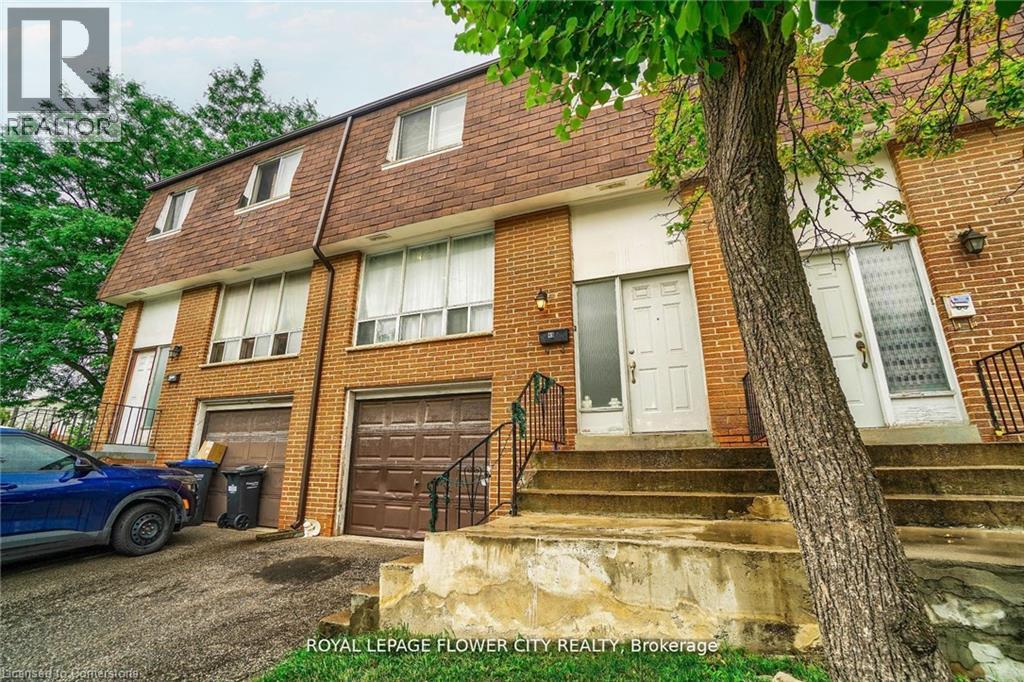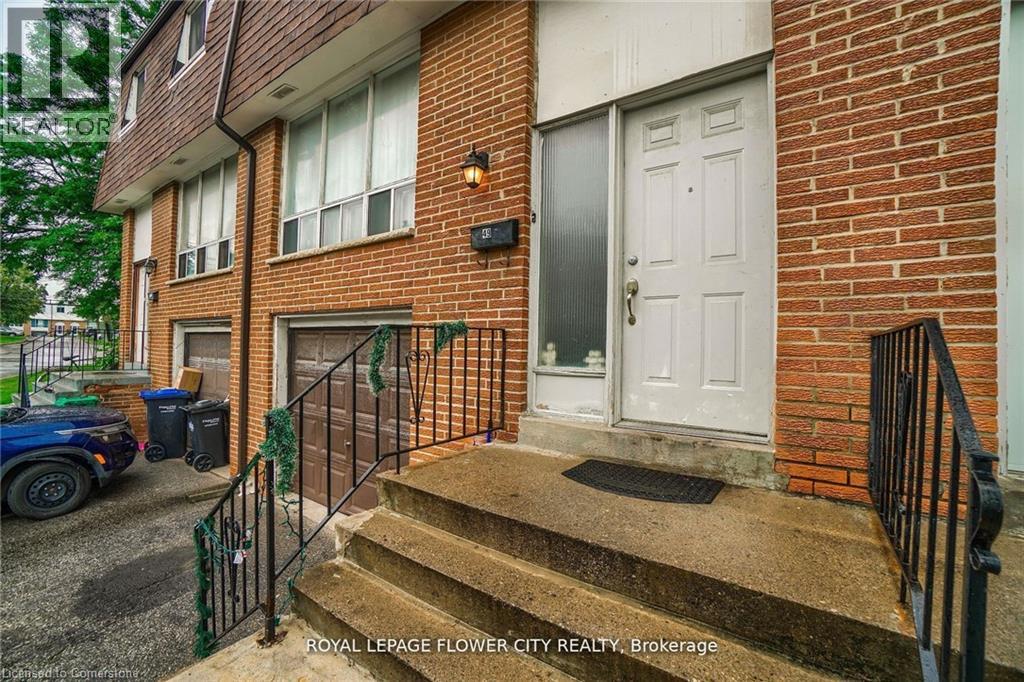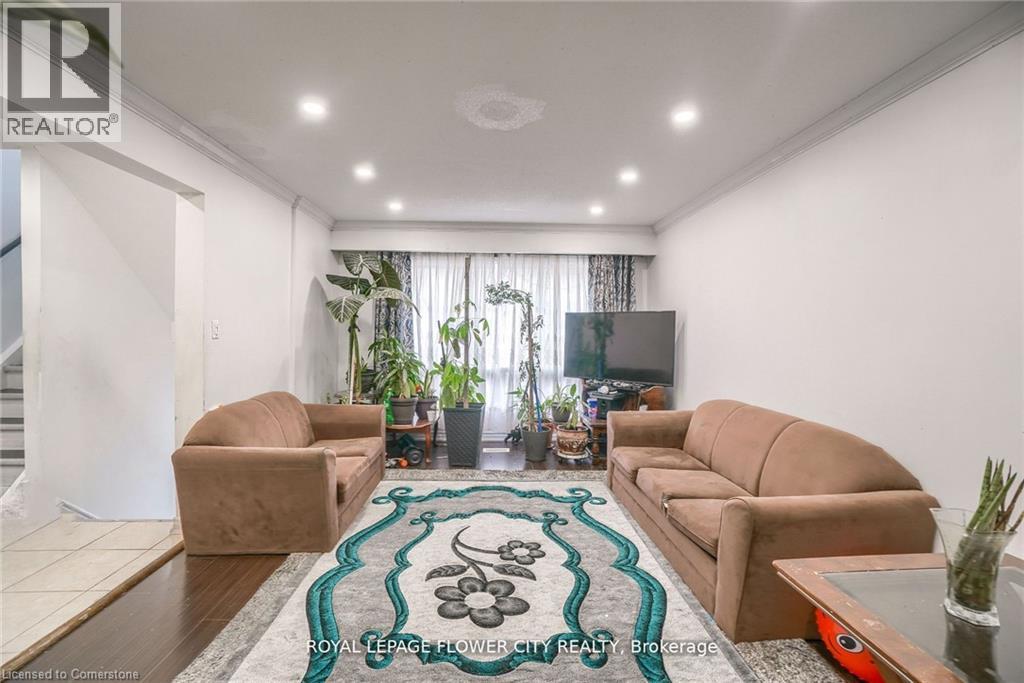7475 Goreway Drive Unit# 49 Mississauga, Ontario L4T 3T3
$549,927Maintenance,
$442.90 Monthly
Maintenance,
$442.90 MonthlyWelcome To 7475 Goreway Dr Unit 49, A 3-Bedroom, 2-Bathroom Townhouse In The Highly Sought-After Heart Of Malton! This Bright And Spacious Two-Storey Home Features A Functional Main Floor Layout With A Cozy Living Room, Formal Dining Area, A Well-Appointed Kitchen, And A Convenient Powder Room. The Finished Basement Offers Extra Living Space, Perfect For A Rec Room Or Home Office. This home needs a little TLC to bring it to its full potential. Enjoy A Private, Fenced Backyard Ideal For Relaxing Or Entertaining, Plus The Convenience Of An Attached Garage. Unbeatable Location Walking Distance To Westwood Mall, Schools, Library, And Transit, With Quick Access To Major Highways 427 And GO Train. Perfect For First-Time Buyers Or Investors or Renovators! (id:48469)
Property Details
| MLS® Number | 40759929 |
| Property Type | Single Family |
| AmenitiesNearBy | Park, Public Transit |
| CommunityFeatures | Community Centre |
| ParkingSpaceTotal | 2 |
Building
| BathroomTotal | 2 |
| BedroomsAboveGround | 3 |
| BedroomsTotal | 3 |
| Appliances | Dryer, Refrigerator, Stove, Washer |
| ArchitecturalStyle | 2 Level |
| BasementDevelopment | Finished |
| BasementType | Full (finished) |
| ConstructionStyleAttachment | Attached |
| CoolingType | Central Air Conditioning |
| ExteriorFinish | Brick |
| HalfBathTotal | 1 |
| HeatingFuel | Natural Gas |
| HeatingType | Forced Air |
| StoriesTotal | 2 |
| SizeInterior | 1220 Sqft |
| Type | Row / Townhouse |
| UtilityWater | Municipal Water |
Parking
| Attached Garage |
Land
| Acreage | No |
| LandAmenities | Park, Public Transit |
| Sewer | Municipal Sewage System |
| SizeTotalText | Unknown |
| ZoningDescription | Rm5 |
Rooms
| Level | Type | Length | Width | Dimensions |
|---|---|---|---|---|
| Second Level | 3pc Bathroom | Measurements not available | ||
| Second Level | Bedroom | 9'2'' x 8'7'' | ||
| Second Level | Bedroom | 11'0'' x 9'7'' | ||
| Second Level | Primary Bedroom | 14'6'' x 9'7'' | ||
| Basement | Recreation Room | Measurements not available | ||
| Main Level | 2pc Bathroom | Measurements not available | ||
| Main Level | Kitchen | 11'0'' x 8'8'' | ||
| Main Level | Dining Room | 11'0'' x 9'2'' | ||
| Main Level | Living Room | 17'9'' x 11'6'' |
https://www.realtor.ca/real-estate/28730421/7475-goreway-drive-unit-49-mississauga
Interested?
Contact us for more information

