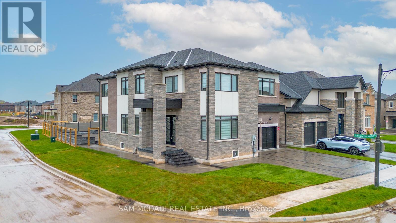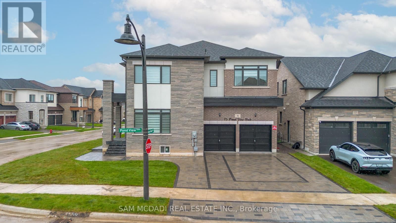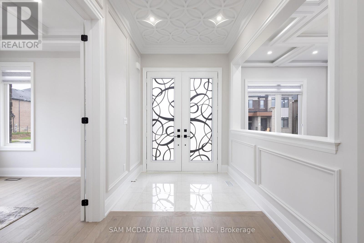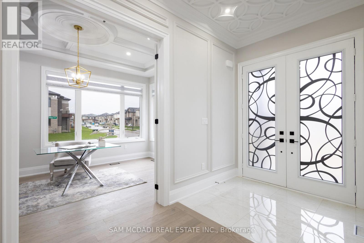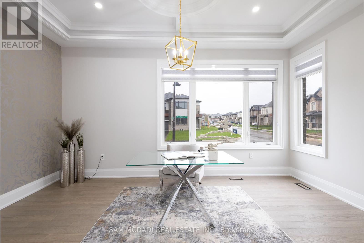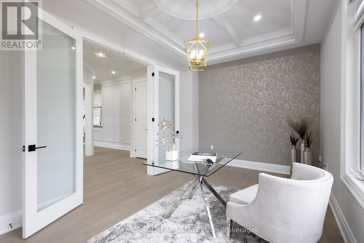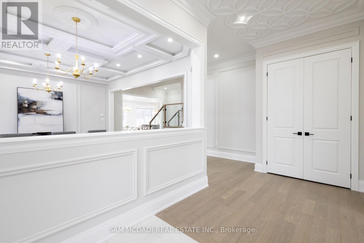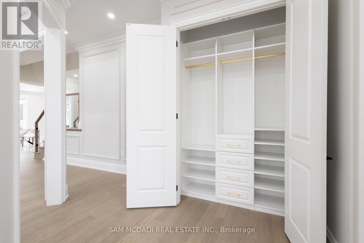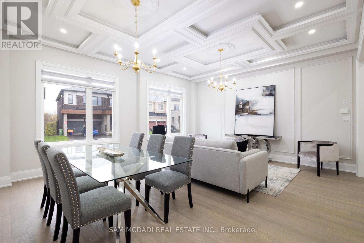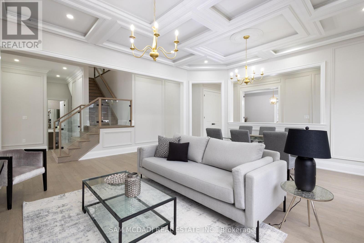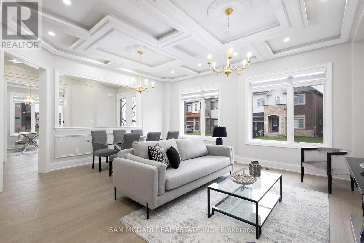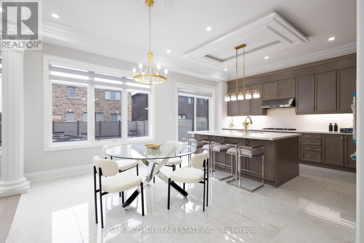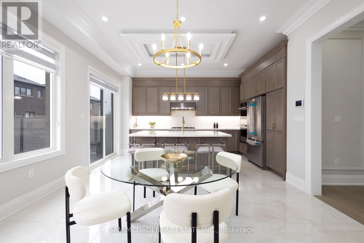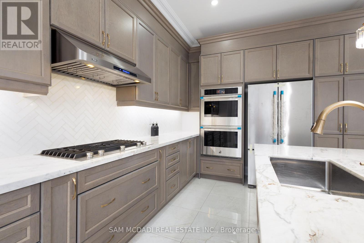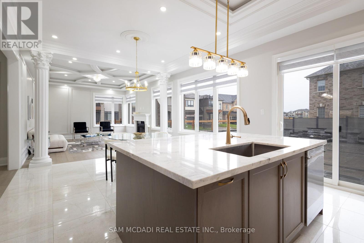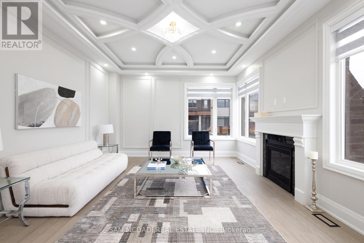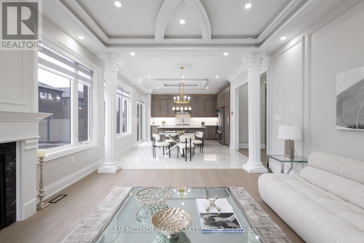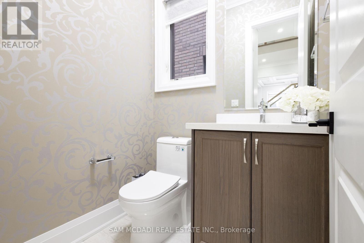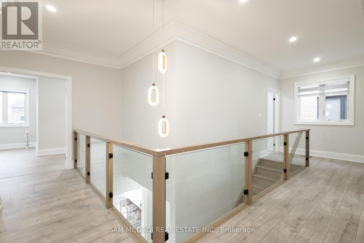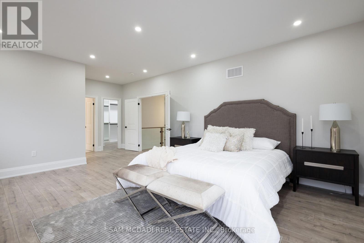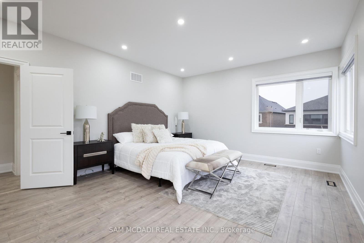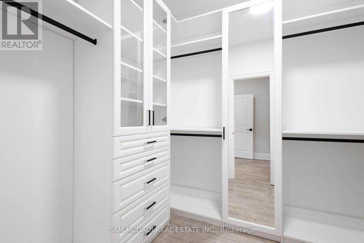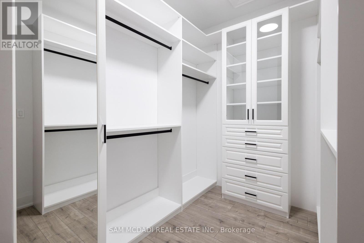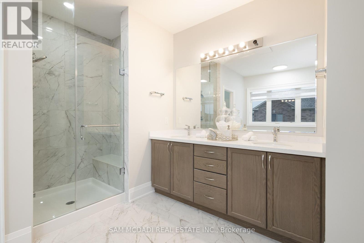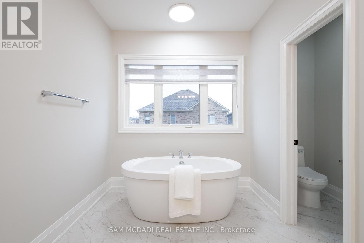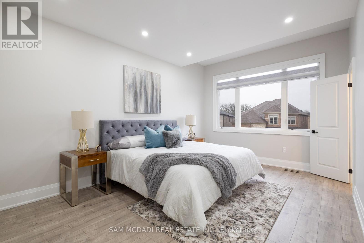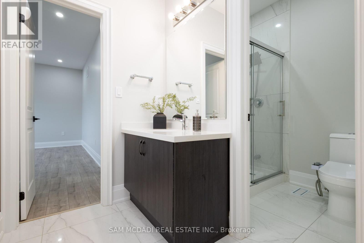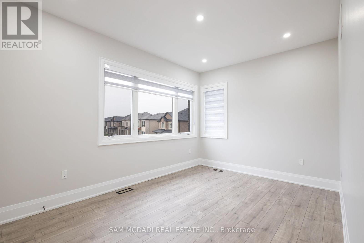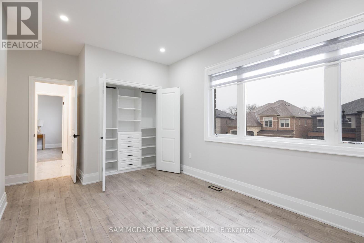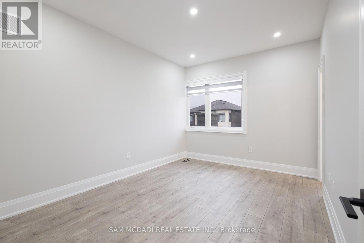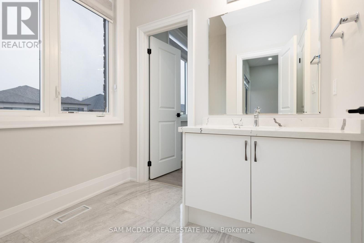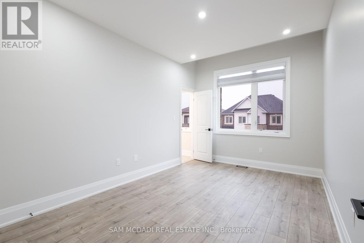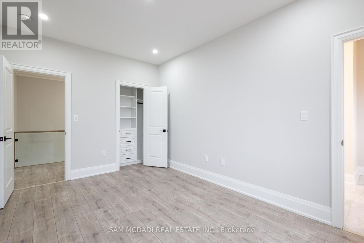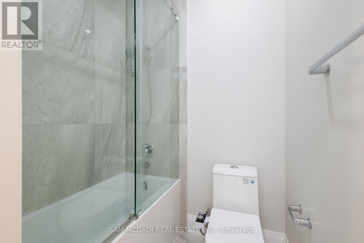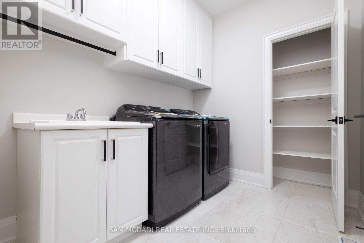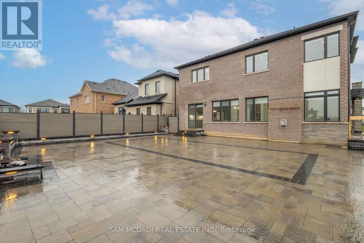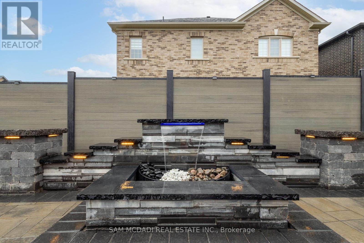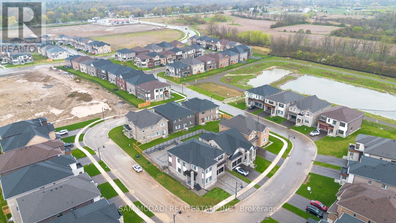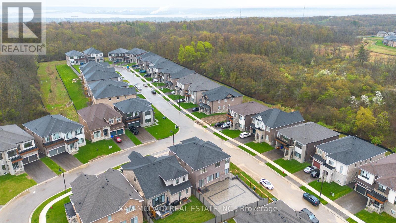5 Bedroom
4 Bathroom
Fireplace
Central Air Conditioning
Forced Air
$2,999,900
Welcome to your dream home in sought-after Waterdown with $400k spent in sophisticated interior and exterior upgrades! This stunning residence boasts the perfect blend of comfort and style, spanning over 3,500 square feet above grade with 5 bedrooms and 4 bathrooms. The main level was designed to captivate with remarkable finishes including a mix of gleaming hardwood and porcelain floors, soaring coffered ceilings with pot lights, expansive windows flooding the entire floor plan with an abundance of natural light, and wainscotting in many of the principal rooms. Elevating your culinary experience is the chef's kitchen crafted with a large centre island, sleek quartz countertops, herringbone backsplash, and ample upper and lower cabinetry space. Direct access to the backyard with stone interlocking and beautiful stone waterfall via the kitchen, enabling a seamless indoor-outdoor entertainment experience for guests. Accompanying this level is the charming family room with gas fireplace, the combined living/dining rooms, and a spacious office with french doors. Venture above to your romantic primary suite adorned with an elegant 5pc ensuite and his and her walk-in closets. 4 more bedrooms down the hall with an abundance of closet space and jack and jill ensuites. The unspoiled basement presents endless possibilities to customize your dream space whether it's a home gym, spa, theatre, bar, nanny suite, etc. Don't miss out on this superb opportunity to call this home sweet home! **** EXTRAS **** Conveniently located near hwy 403/407, parks & walking trails, Smokey Hollow Waterfall, schools, Hidden Lake Golf Club + Tyandaga Golf Course, Costco and more. (id:48469)
Property Details
|
MLS® Number
|
X8311376 |
|
Property Type
|
Single Family |
|
Community Name
|
Waterdown |
|
Amenities Near By
|
Park |
|
Features
|
Conservation/green Belt |
|
Parking Space Total
|
6 |
Building
|
Bathroom Total
|
4 |
|
Bedrooms Above Ground
|
5 |
|
Bedrooms Total
|
5 |
|
Basement Development
|
Unfinished |
|
Basement Type
|
Full (unfinished) |
|
Construction Style Attachment
|
Detached |
|
Cooling Type
|
Central Air Conditioning |
|
Exterior Finish
|
Brick, Stone |
|
Fireplace Present
|
Yes |
|
Heating Fuel
|
Natural Gas |
|
Heating Type
|
Forced Air |
|
Stories Total
|
2 |
|
Type
|
House |
Parking
Land
|
Acreage
|
No |
|
Land Amenities
|
Park |
|
Size Irregular
|
51.44 X 114.12 Ft ; Irregular |
|
Size Total Text
|
51.44 X 114.12 Ft ; Irregular |
Rooms
| Level |
Type |
Length |
Width |
Dimensions |
|
Second Level |
Primary Bedroom |
7.14 m |
4.3 m |
7.14 m x 4.3 m |
|
Second Level |
Bedroom 2 |
5.11 m |
5.13 m |
5.11 m x 5.13 m |
|
Second Level |
Bedroom 3 |
4.52 m |
3.03 m |
4.52 m x 3.03 m |
|
Second Level |
Bedroom 4 |
4.25 m |
3.17 m |
4.25 m x 3.17 m |
|
Second Level |
Bedroom 5 |
3.54 m |
4.86 m |
3.54 m x 4.86 m |
|
Second Level |
Laundry Room |
2.18 m |
2.57 m |
2.18 m x 2.57 m |
|
Main Level |
Kitchen |
3.2 m |
4.9 m |
3.2 m x 4.9 m |
|
Main Level |
Eating Area |
3.27 m |
4.27 m |
3.27 m x 4.27 m |
|
Main Level |
Dining Room |
4.98 m |
2.3 m |
4.98 m x 2.3 m |
|
Main Level |
Living Room |
4.98 m |
3.54 m |
4.98 m x 3.54 m |
|
Main Level |
Family Room |
5.26 m |
4.26 m |
5.26 m x 4.26 m |
|
Main Level |
Office |
4.97 m |
3.1 m |
4.97 m x 3.1 m |
https://www.realtor.ca/real-estate/26855183/76-pond-view-gate-hamilton-waterdown

