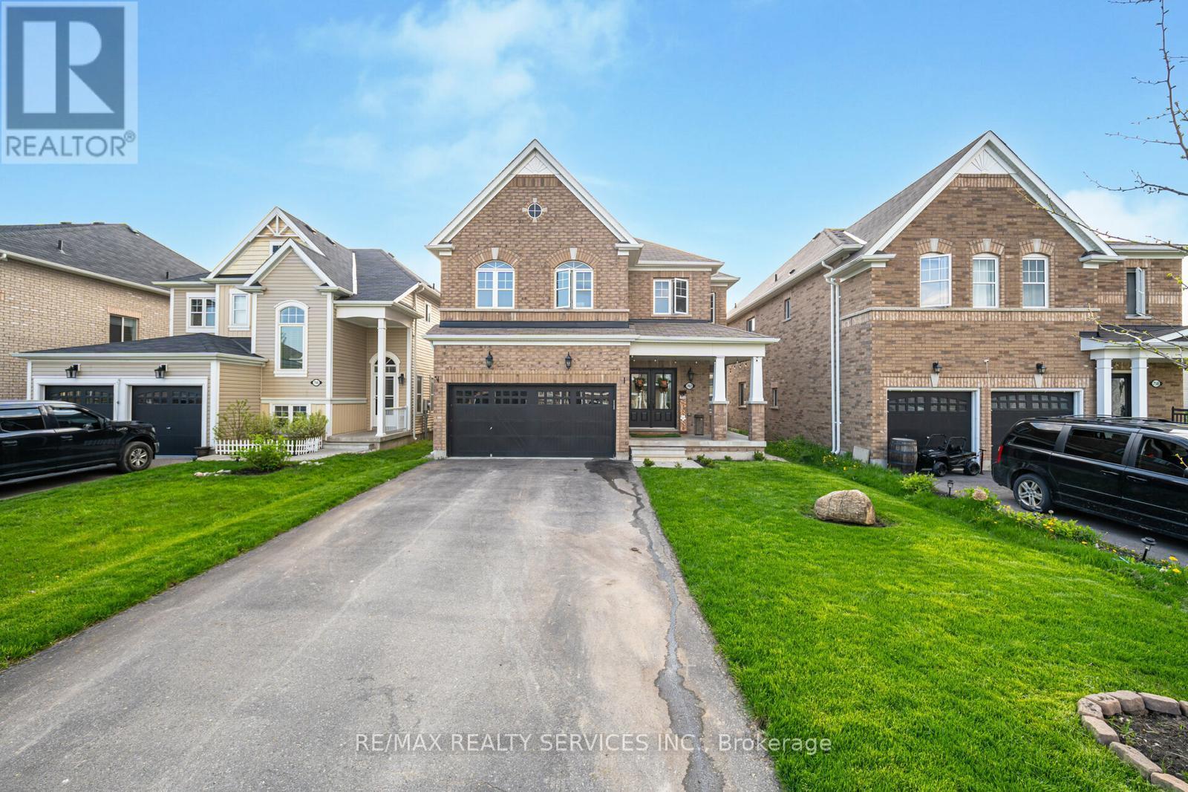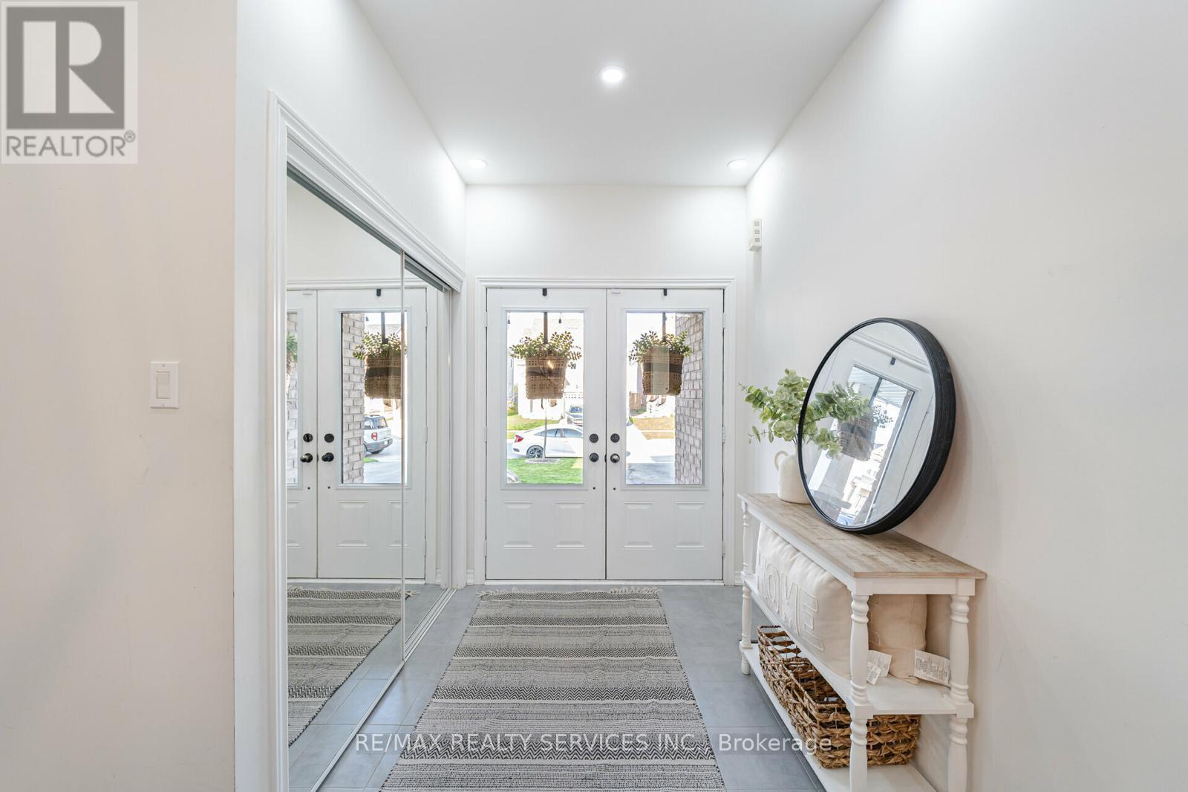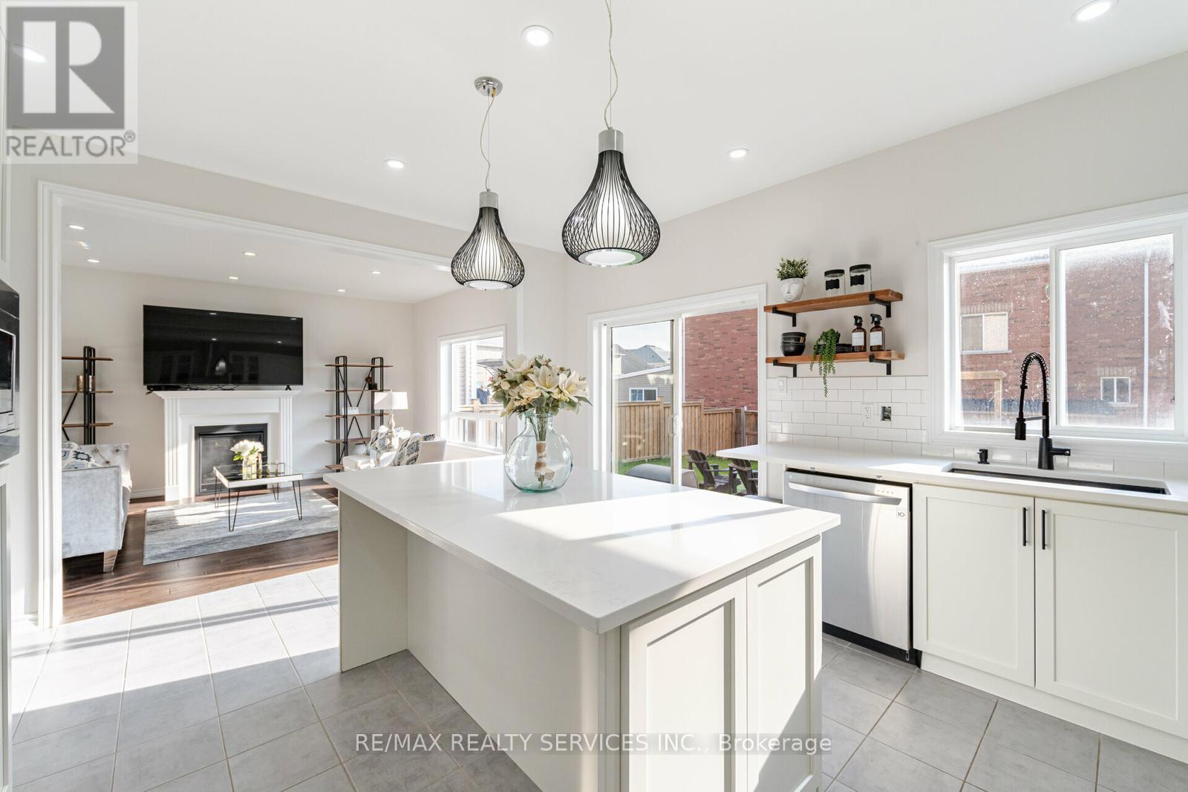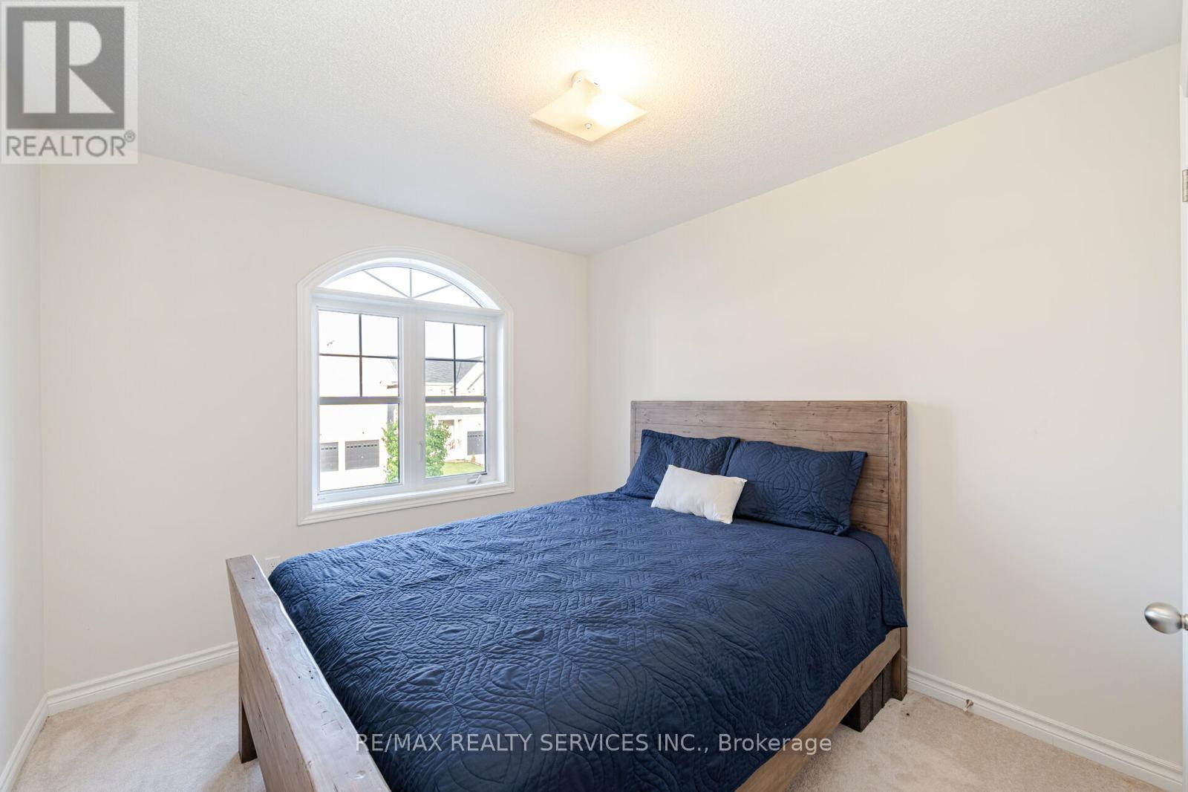5 Bedroom
4 Bathroom
Fireplace
Central Air Conditioning
Forced Air
$1,099,999
Dream home nestled in neighbourhood of Shelburne, a town renowned for its breathtaking natural beauty, rich history & vibrant community spirit. Breathtaking Detached home. Covered porch welcomes you to home before the great room effortlessly blends living room, dining area & kitchen. In living room & abundant natural light create an inviting ambience to curl up by the cozy fireplace, or host gatherings with friends and family. Walkout to fully fenced backyard. Quartz kitchen is a chef's delight equipped with s/s appliances, Wine fridge, sleek countertops, ample cabinet space & convenient island with seating. Main floor has 2 pc bath & access to attached 2 car garage.Upstairs Has the 4 bedroom, 2 Full baths And Laundry.Huge added bonus is the 1 Bedroom finished basement with a spacious recreation room & 5 pc bath, Wet bar and separate entrance through garage with rental potential. Home also comes with 6 cars Parking. No Sidewalk. Live in Shelburne & embrace a lifestyle with outdoor adventures, cultural experiences & a strong sense of community. **** EXTRAS **** Explore historic downtown with boutique shops, art galleries & charming cafes. Don't miss the opportunity to make this stunning property your own!! (id:48469)
Property Details
|
MLS® Number
|
X10427069 |
|
Property Type
|
Single Family |
|
Community Name
|
Shelburne |
|
ParkingSpaceTotal
|
6 |
Building
|
BathroomTotal
|
4 |
|
BedroomsAboveGround
|
4 |
|
BedroomsBelowGround
|
1 |
|
BedroomsTotal
|
5 |
|
BasementDevelopment
|
Finished |
|
BasementFeatures
|
Separate Entrance |
|
BasementType
|
N/a (finished) |
|
ConstructionStyleAttachment
|
Detached |
|
CoolingType
|
Central Air Conditioning |
|
ExteriorFinish
|
Brick |
|
FireplacePresent
|
Yes |
|
FlooringType
|
Hardwood, Carpeted |
|
FoundationType
|
Poured Concrete |
|
HalfBathTotal
|
1 |
|
HeatingFuel
|
Natural Gas |
|
HeatingType
|
Forced Air |
|
StoriesTotal
|
2 |
|
Type
|
House |
|
UtilityWater
|
Municipal Water |
Parking
Land
|
Acreage
|
No |
|
Sewer
|
Sanitary Sewer |
|
SizeDepth
|
109 Ft ,11 In |
|
SizeFrontage
|
40 Ft |
|
SizeIrregular
|
40.05 X 109.99 Ft |
|
SizeTotalText
|
40.05 X 109.99 Ft |
Rooms
| Level |
Type |
Length |
Width |
Dimensions |
|
Second Level |
Primary Bedroom |
|
|
Measurements not available |
|
Second Level |
Bedroom 2 |
|
|
Measurements not available |
|
Second Level |
Bedroom 3 |
|
|
Measurements not available |
|
Second Level |
Bedroom 4 |
|
|
Measurements not available |
|
Basement |
Recreational, Games Room |
|
|
Measurements not available |
|
Basement |
Bedroom |
|
|
Measurements not available |
|
Main Level |
Living Room |
|
|
Measurements not available |
|
Main Level |
Dining Room |
|
|
Measurements not available |
|
Main Level |
Kitchen |
|
|
Measurements not available |
|
Main Level |
Eating Area |
|
|
Measurements not available |
https://www.realtor.ca/real-estate/27657357/762-halbert-drive-shelburne-shelburne










































