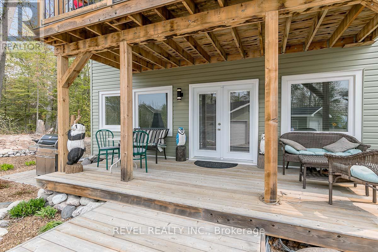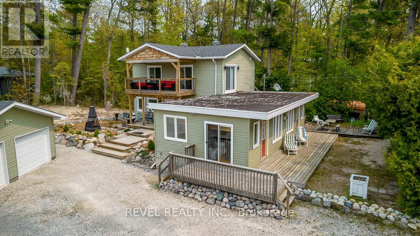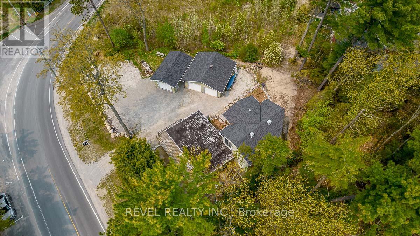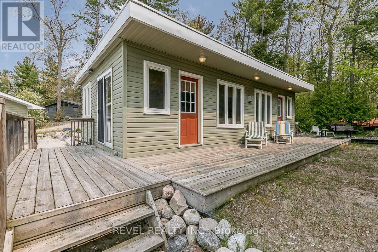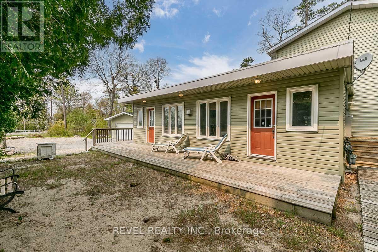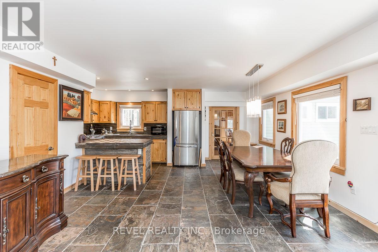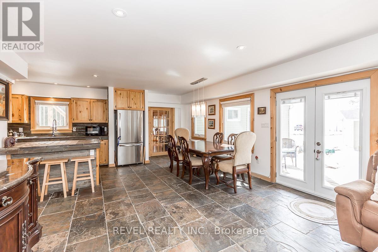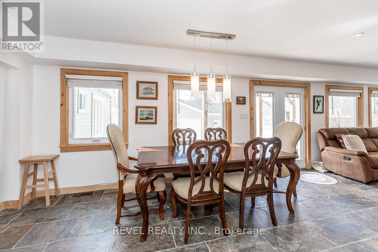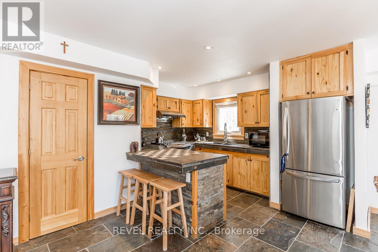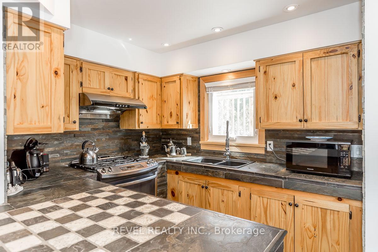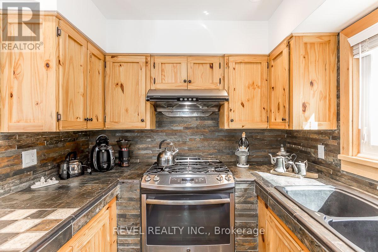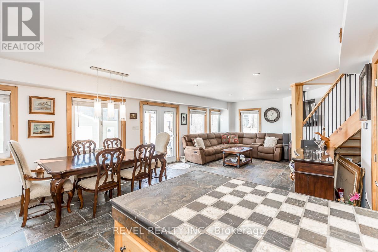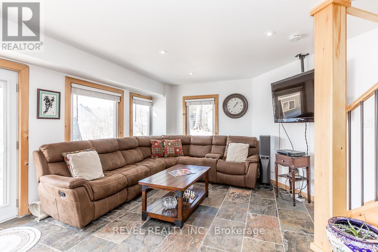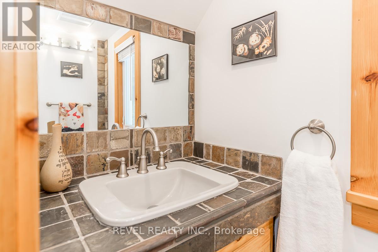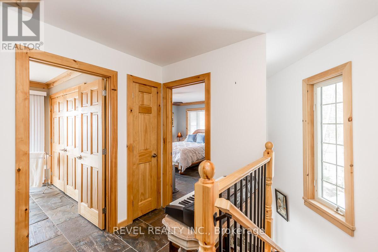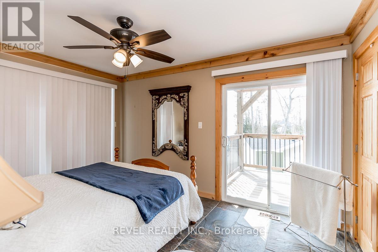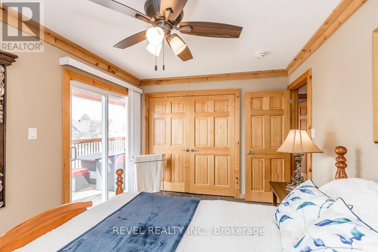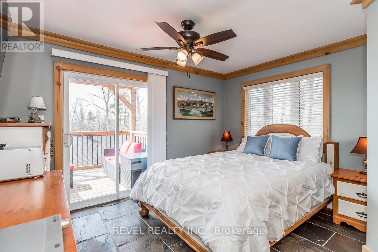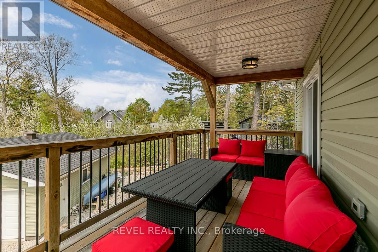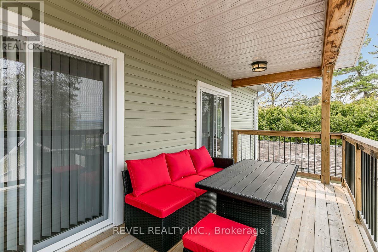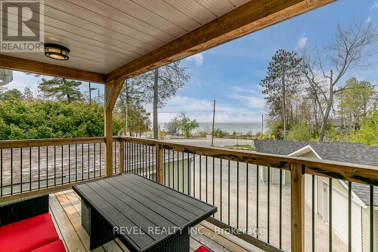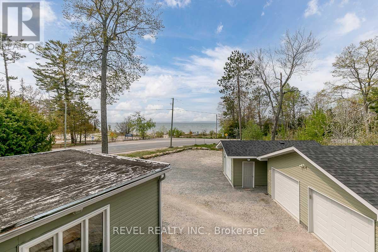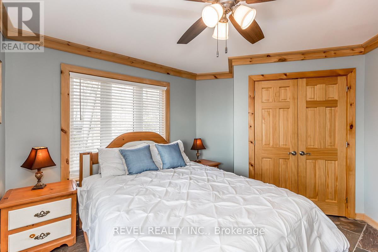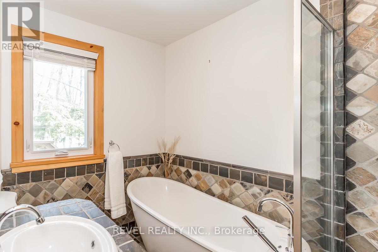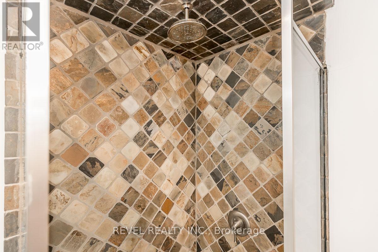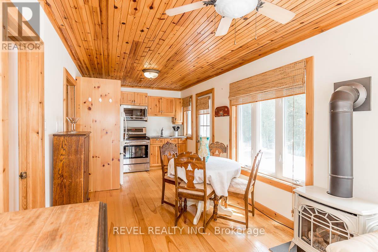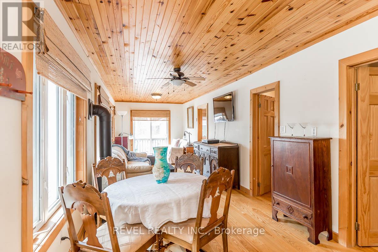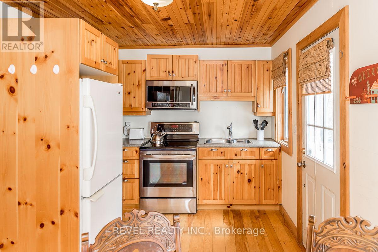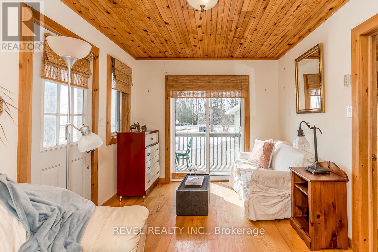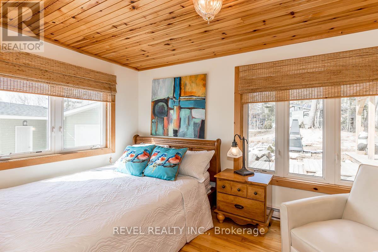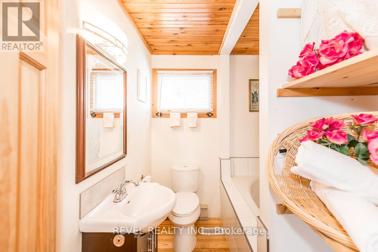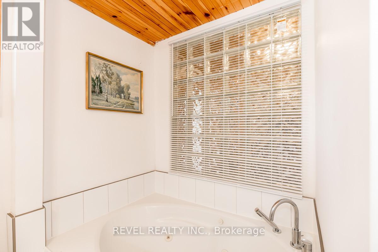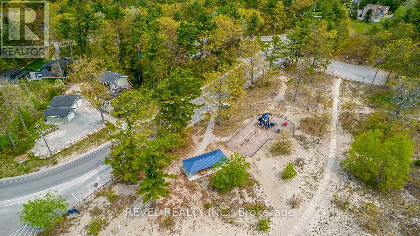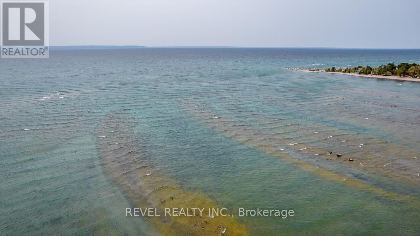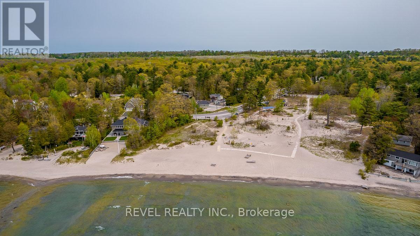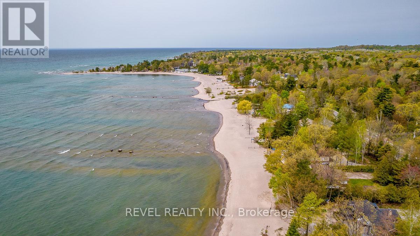3 Bedroom
3 Bathroom
Fireplace
Central Air Conditioning
Forced Air
$1,095,000
This year round home has everything you need to start your families beach memories. 3 bdrms & 3 baths & many new upgrades since 2015 like a whole new two story addition, central air, forced air gas furnace, septic system, windows, doors, Generac generator, and one two bay garage and one single garage for all of your toys. High speed internet is currently available here & Bell Fibe is at the street & ready to connect within the next year. Large windows thru out providing natural light & a 2nd story balcony off two of the bdrms allowing unobstructed 4 season views of the majestic Blue Mountains across Georgian Bay. Large beach park accessible across the street. Purchase sausages from the Tiny Treats Deli just steps away. Enjoy cooler nights in the hot tub included in the purchase price. The main level includes a bdrm, 2 baths, family rm, wet bar, laundry and open concept living space with slate hardwood flooring for ease of cleaning. A pleasure to view! (id:48469)
Property Details
|
MLS® Number
|
S8069518 |
|
Property Type
|
Single Family |
|
Community Name
|
Lafontaine |
|
Parking Space Total
|
8 |
Building
|
Bathroom Total
|
3 |
|
Bedrooms Above Ground
|
3 |
|
Bedrooms Total
|
3 |
|
Construction Style Attachment
|
Detached |
|
Cooling Type
|
Central Air Conditioning |
|
Exterior Finish
|
Vinyl Siding |
|
Fireplace Present
|
Yes |
|
Heating Fuel
|
Natural Gas |
|
Heating Type
|
Forced Air |
|
Stories Total
|
2 |
|
Type
|
House |
Parking
Land
|
Acreage
|
No |
|
Sewer
|
Septic System |
|
Size Irregular
|
194 Ft ; 150.15 Ft X 39.85 Ft X 194.21 Ft X 162.7 |
|
Size Total Text
|
194 Ft ; 150.15 Ft X 39.85 Ft X 194.21 Ft X 162.7 |
Rooms
| Level |
Type |
Length |
Width |
Dimensions |
|
Second Level |
Bedroom 3 |
3.81 m |
3.68 m |
3.81 m x 3.68 m |
|
Second Level |
Primary Bedroom |
4.22 m |
3 m |
4.22 m x 3 m |
|
Second Level |
Bathroom |
|
|
Measurements not available |
|
Main Level |
Kitchen |
3.91 m |
2.64 m |
3.91 m x 2.64 m |
|
Main Level |
Living Room |
7.98 m |
4.7 m |
7.98 m x 4.7 m |
|
Main Level |
Bathroom |
|
|
Measurements not available |
|
Main Level |
Laundry Room |
2.41 m |
2.49 m |
2.41 m x 2.49 m |
|
Main Level |
Bedroom 2 |
4.04 m |
2.36 m |
4.04 m x 2.36 m |
|
Main Level |
Family Room |
9.88 m |
2.79 m |
9.88 m x 2.79 m |
|
Main Level |
Bathroom |
|
|
Measurements not available |
https://www.realtor.ca/real-estate/26517240/774-lafontaine-rd-w-tiny-lafontaine

