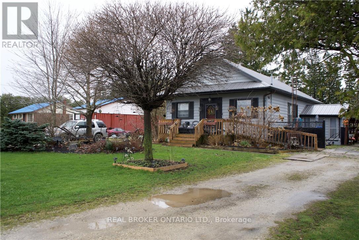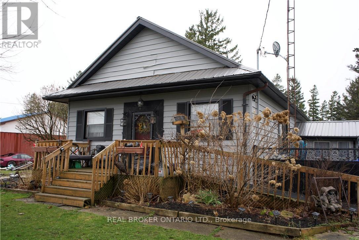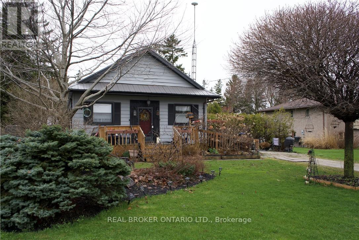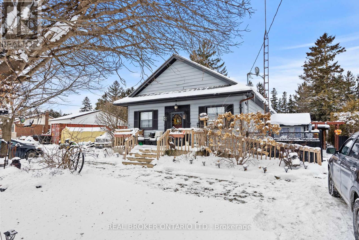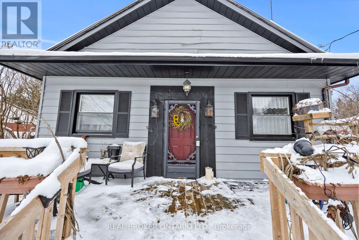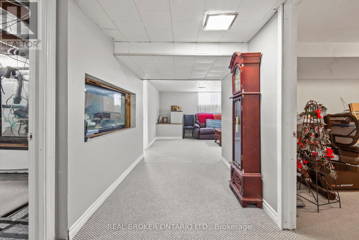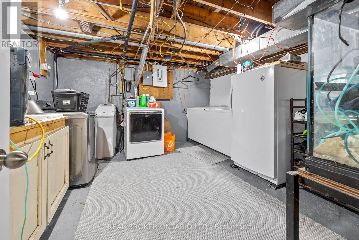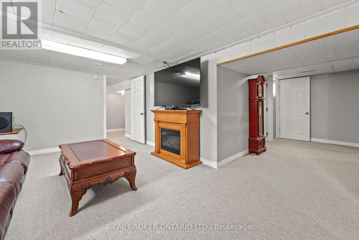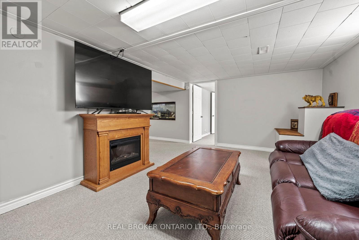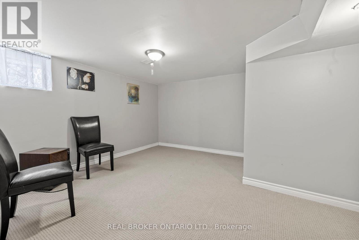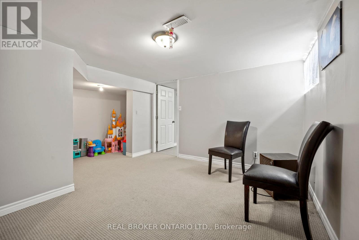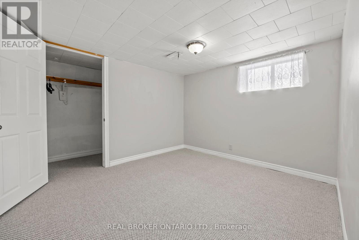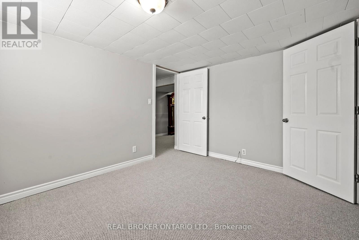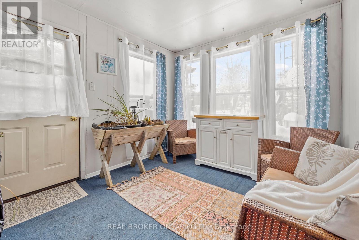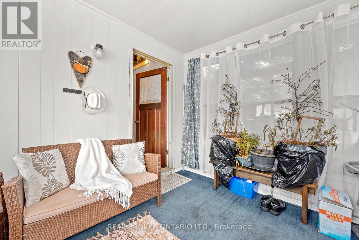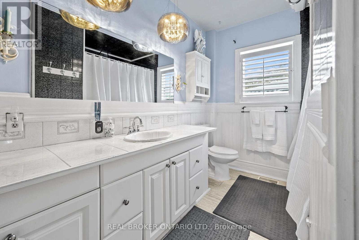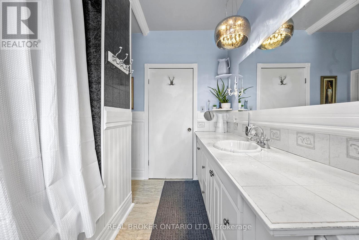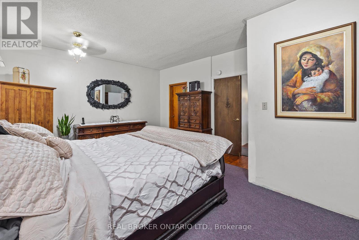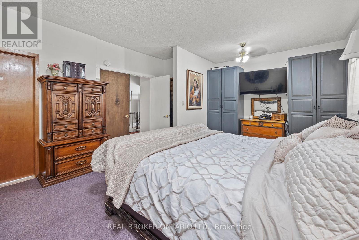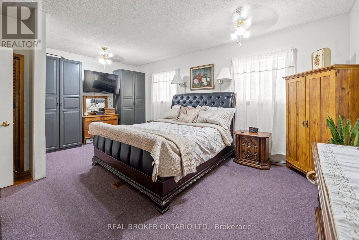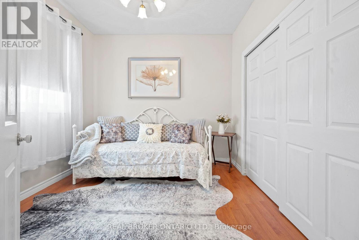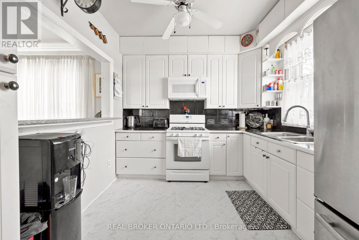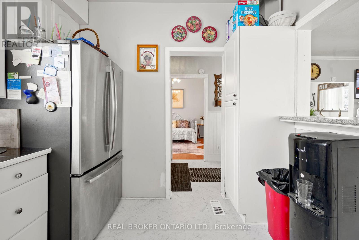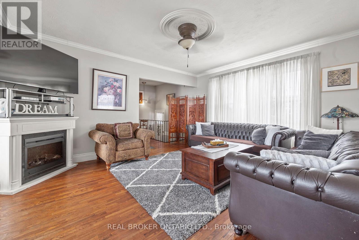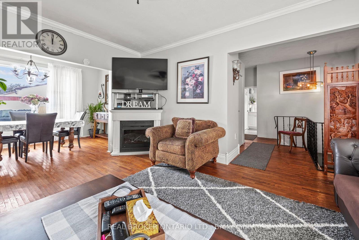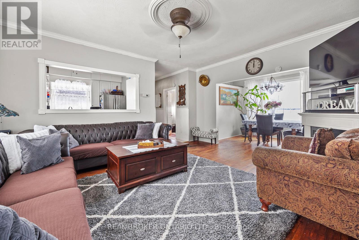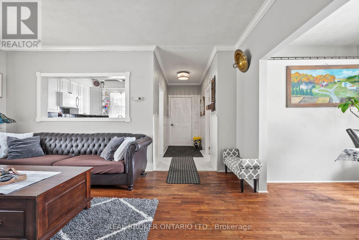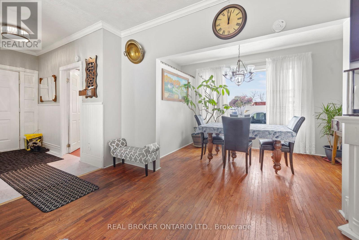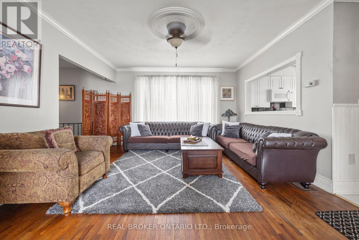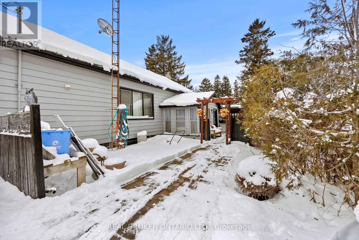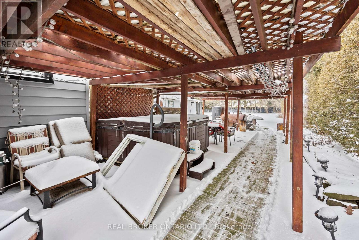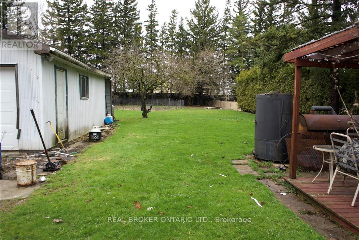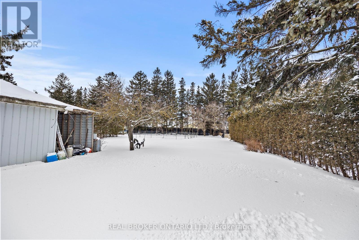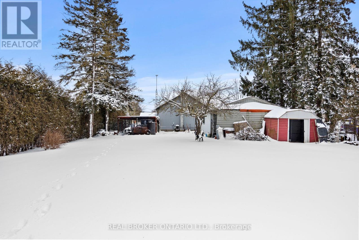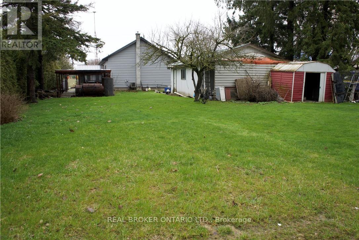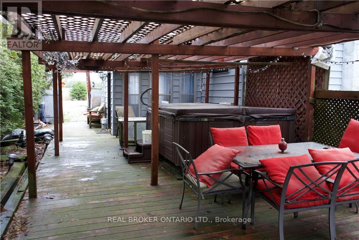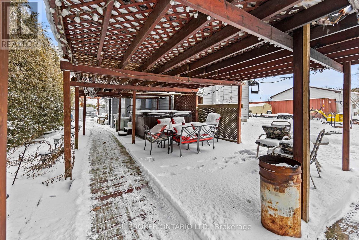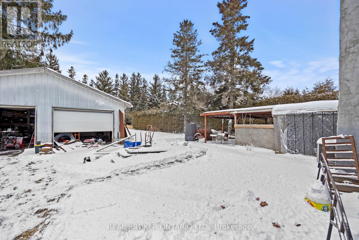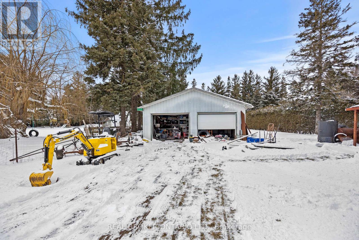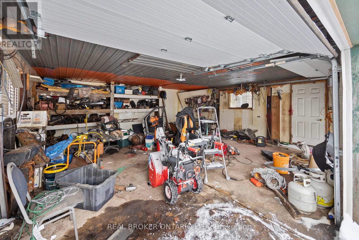4 Bedroom
1 Bathroom
Bungalow
Fireplace
Central Air Conditioning
Forced Air
$798,000
Nestled serenely on the outskirts of Arthur, this welcoming family home combines the tranquillity of thecountryside with remarkable accessibility to urban conveniences. With Guelph just 40 minutes away and theKW area a mere 45-minute drive, you're perfectly positioned for an easy commute or a spontaneous getawayto the beach. With its fresh coat of paint and captivating move-in-ready charm, this property eagerly awaitsits new owners. Whether you're settling into retirement or embarking on the journey of homeownership, thisresidence boasts elegance and practicality in spades. With a Master bedroom that is fitted with a practicalcheater ensuite, enabling both privacy and ease of access. A great-sized lot offers a verdant haven forchildren to play and adults to host memorable outdoor gatherings. Whether you seek a calm retreat from the bustle of city life or a spirited space to begin your family's nextchapter, this house resonates with the versatility to meet your lifestyle needs. **** EXTRAS **** 1hr notice so sellers can leave before showing. (id:48469)
Property Details
|
MLS® Number
|
X8081928 |
|
Property Type
|
Single Family |
|
Community Name
|
Arthur |
|
Amenities Near By
|
Place Of Worship |
|
Community Features
|
School Bus |
|
Parking Space Total
|
9 |
Building
|
Bathroom Total
|
1 |
|
Bedrooms Above Ground
|
2 |
|
Bedrooms Below Ground
|
2 |
|
Bedrooms Total
|
4 |
|
Architectural Style
|
Bungalow |
|
Basement Features
|
Separate Entrance |
|
Basement Type
|
Full |
|
Construction Style Attachment
|
Detached |
|
Cooling Type
|
Central Air Conditioning |
|
Exterior Finish
|
Vinyl Siding |
|
Fireplace Present
|
Yes |
|
Heating Fuel
|
Natural Gas |
|
Heating Type
|
Forced Air |
|
Stories Total
|
1 |
|
Type
|
House |
Parking
Land
|
Acreage
|
No |
|
Land Amenities
|
Place Of Worship |
|
Size Irregular
|
75 X 220 Ft |
|
Size Total Text
|
75 X 220 Ft |
Rooms
| Level |
Type |
Length |
Width |
Dimensions |
|
Basement |
Laundry Room |
4.04 m |
3.78 m |
4.04 m x 3.78 m |
|
Basement |
Recreational, Games Room |
5.11 m |
3.43 m |
5.11 m x 3.43 m |
|
Basement |
Bedroom |
2.97 m |
3.4 m |
2.97 m x 3.4 m |
|
Basement |
Bedroom |
3.68 m |
4.7 m |
3.68 m x 4.7 m |
|
Main Level |
Bedroom |
2.95 m |
2.87 m |
2.95 m x 2.87 m |
|
Main Level |
Kitchen |
2.95 m |
3.15 m |
2.95 m x 3.15 m |
|
Main Level |
Living Room |
4.22 m |
5.08 m |
4.22 m x 5.08 m |
|
Main Level |
Dining Room |
3.71 m |
2.41 m |
3.71 m x 2.41 m |
|
Main Level |
Primary Bedroom |
5.99 m |
4.32 m |
5.99 m x 4.32 m |
|
Main Level |
Bathroom |
2.64 m |
3.17 m |
2.64 m x 3.17 m |
|
Main Level |
Sunroom |
3.28 m |
2.95 m |
3.28 m x 2.95 m |
https://www.realtor.ca/real-estate/26535994/7994-wellington-12-rd-wellington-north-arthur

