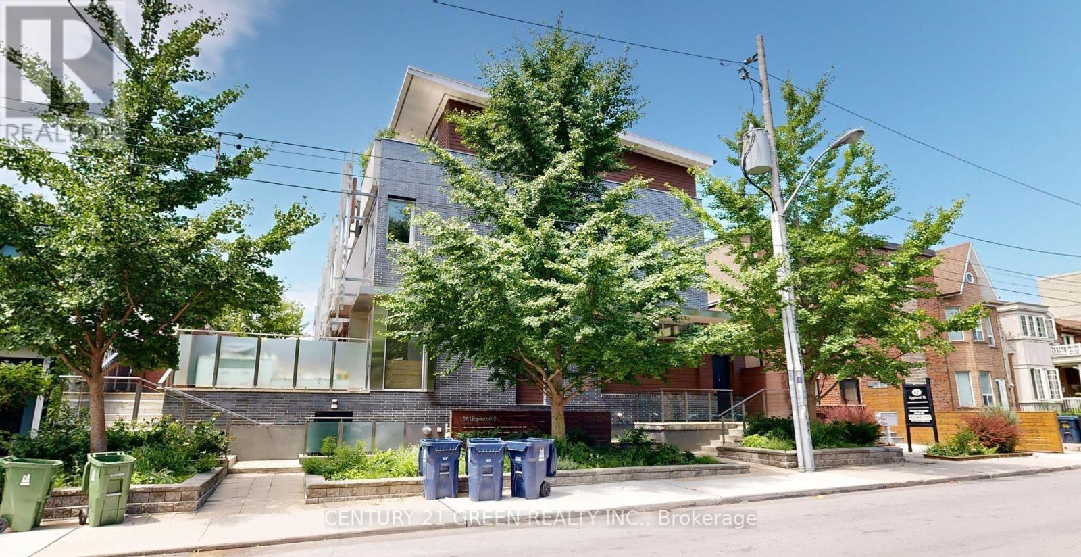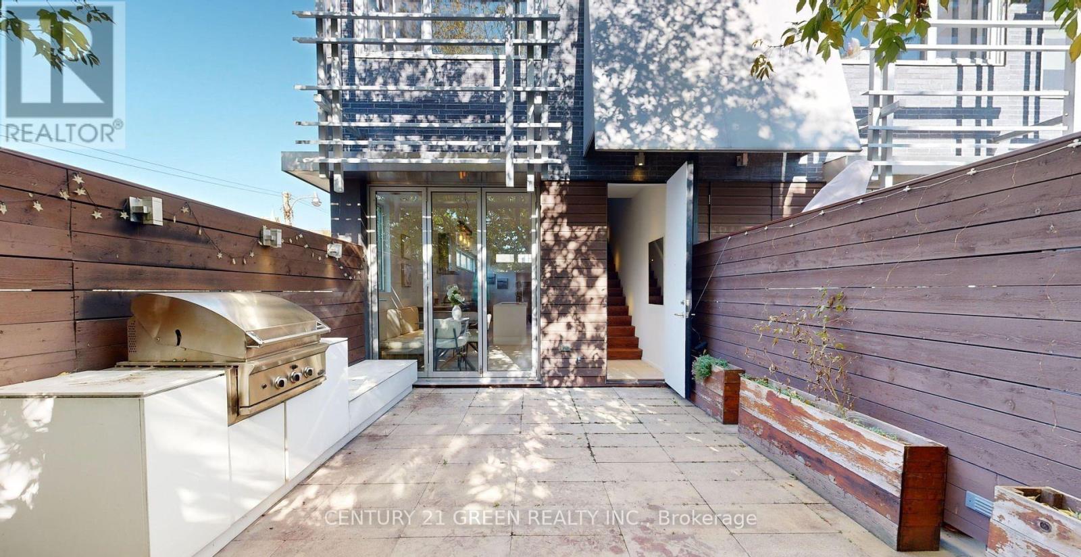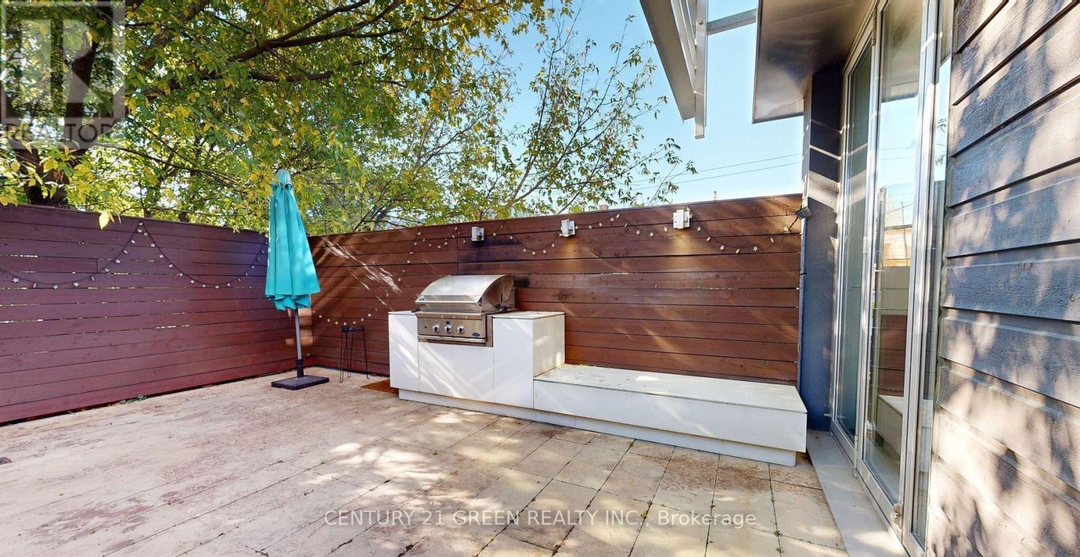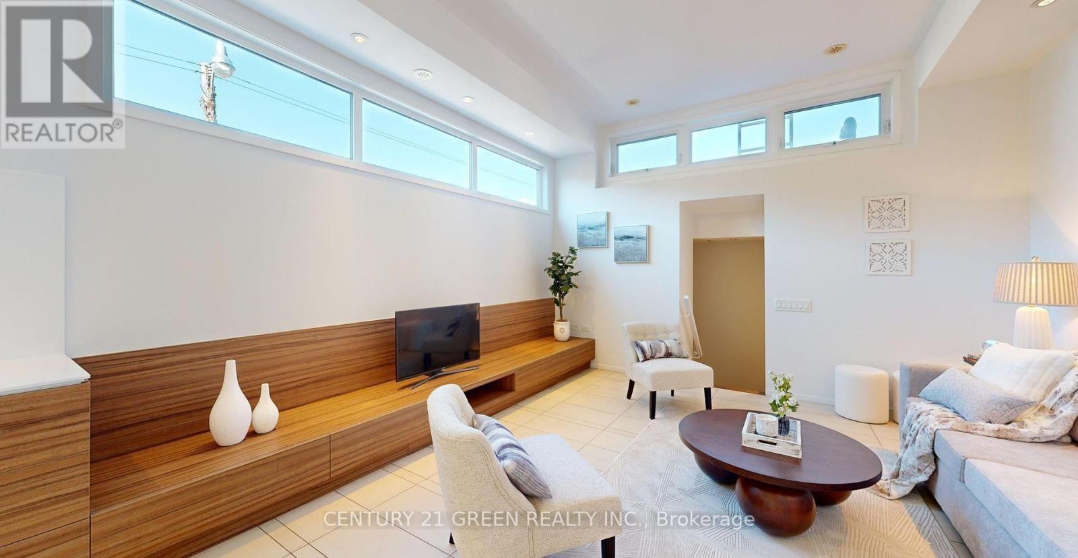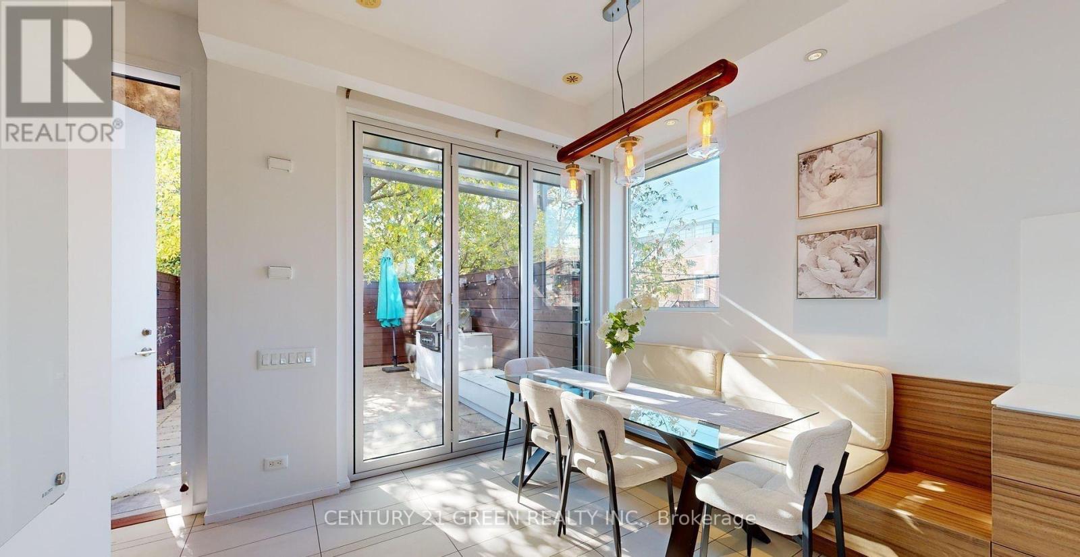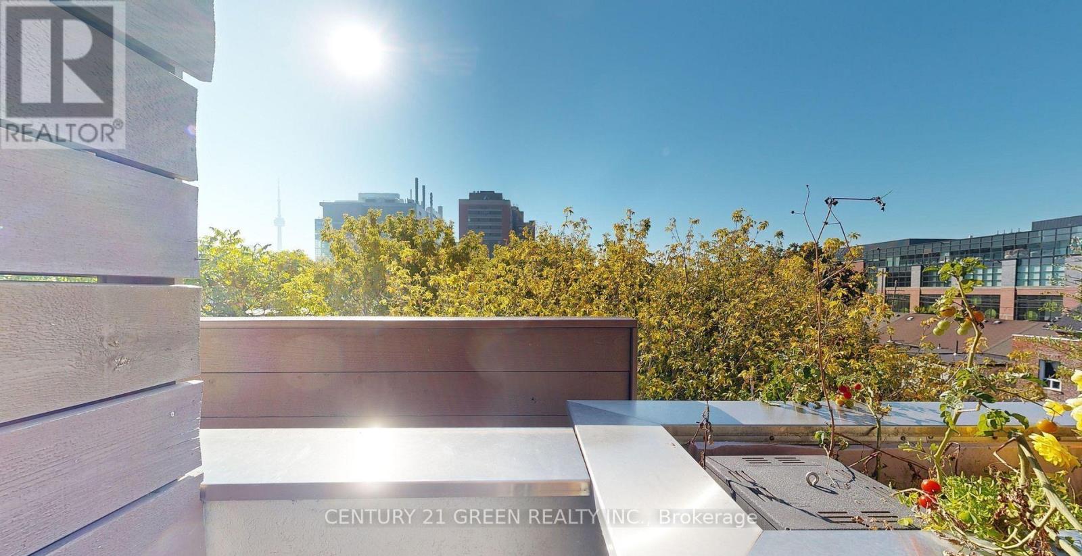8 - 56 Lippincott Street Toronto (Kensington-Chinatown), Ontario M5T 2R5
$1,688,000Maintenance, Water, Common Area Maintenance, Insurance, Parking
$975.12 Monthly
Maintenance, Water, Common Area Maintenance, Insurance, Parking
$975.12 MonthlyElegant Townhome-Offering Stylish Urban Living. Do Not Miss Out On A Most Desirable & Luxurious Modern End Unit. This Highly Sought-After 3 Bedroom 3 Bath Boasts Open Concept Kitchen/Living Rm, Featuring Corian Counter & S/S Appliances, European Style Cabinet Pulls. 10 Ft Ceiling On Main Floor, 3rd Floor Master Bedroom Access To A Private Balcony, Outstanding View Of The CN Tower. Large Ensuite Bathroom Is Combined With A Dressing Area. Expansive Built-In Closets. Over 2000 Sq.Ft. Of Living Space. Newly Painted. Spacious, Bright, Lots Of Natural Sunlight. Beautiful Private Outdoor Terrace. The Biggest Of All Units. Steps To Little Italy, Kensington Market, & Chinatown. Great Walk Score & Easy Access To Public Transit, Schools, Library, Parks, Restaurants, Shops &Groceries. Direct Access To Private Underground Parking Spot & Storage Area. Thanks For Viewing! (id:48469)
Property Details
| MLS® Number | C12155713 |
| Property Type | Single Family |
| Community Name | Kensington-Chinatown |
| AmenitiesNearBy | Hospital, Park, Public Transit, Schools |
| CommunityFeatures | Pet Restrictions |
| Features | Balcony, Carpet Free |
| ParkingSpaceTotal | 1 |
| Structure | Patio(s) |
Building
| BathroomTotal | 3 |
| BedroomsAboveGround | 3 |
| BedroomsTotal | 3 |
| Age | 11 To 15 Years |
| Appliances | Barbeque, Garage Door Opener Remote(s), Water Heater, Dishwasher, Dryer, Stove, Washer, Refrigerator |
| BasementDevelopment | Finished |
| BasementType | Crawl Space (finished) |
| CoolingType | Central Air Conditioning |
| ExteriorFinish | Brick, Wood |
| HalfBathTotal | 1 |
| HeatingFuel | Natural Gas |
| HeatingType | Forced Air |
| StoriesTotal | 3 |
| SizeInterior | 2000 - 2249 Sqft |
| Type | Row / Townhouse |
Parking
| Underground | |
| Garage |
Land
| Acreage | No |
| LandAmenities | Hospital, Park, Public Transit, Schools |
| ZoningDescription | Residential |
Rooms
| Level | Type | Length | Width | Dimensions |
|---|---|---|---|---|
| Second Level | Bedroom | 3.99 m | 3.04 m | 3.99 m x 3.04 m |
| Second Level | Bedroom 2 | 3.99 m | 3.04 m | 3.99 m x 3.04 m |
| Third Level | Primary Bedroom | 4.84 m | 3.99 m | 4.84 m x 3.99 m |
| Lower Level | Office | 4.71 m | 3.22 m | 4.71 m x 3.22 m |
| Ground Level | Living Room | 4.2 m | 4.38 m | 4.2 m x 4.38 m |
| Ground Level | Dining Room | 2.86 m | 3.08 m | 2.86 m x 3.08 m |
| Ground Level | Kitchen | 3.99 m | 4.38 m | 3.99 m x 4.38 m |
Interested?
Contact us for more information

