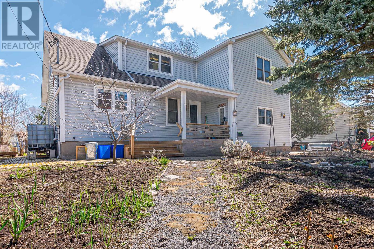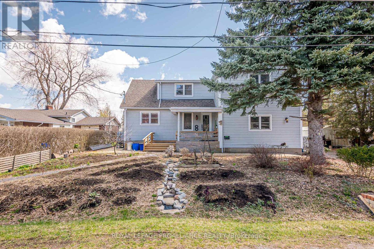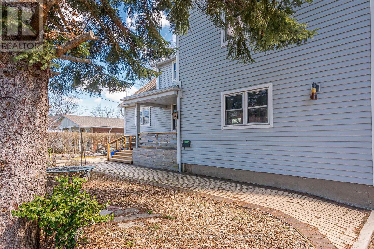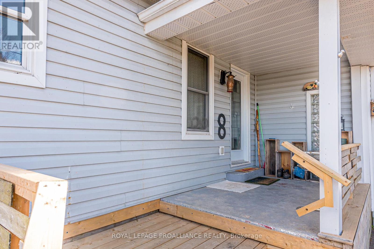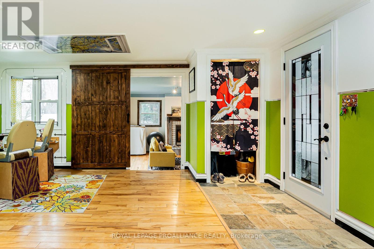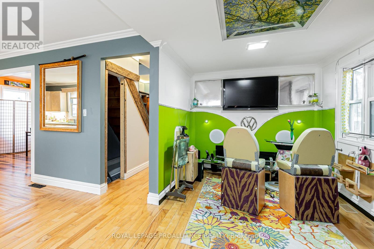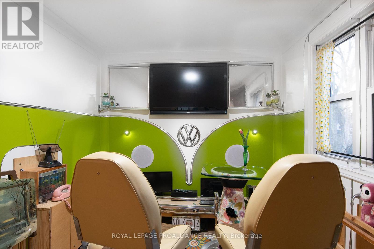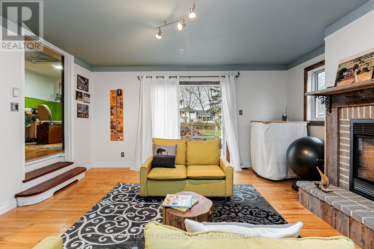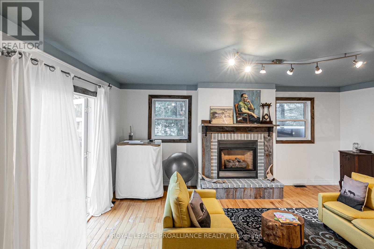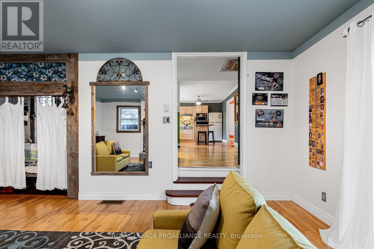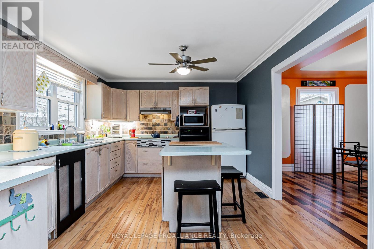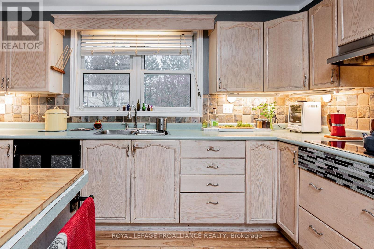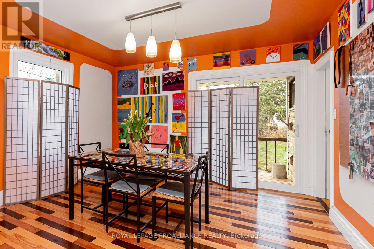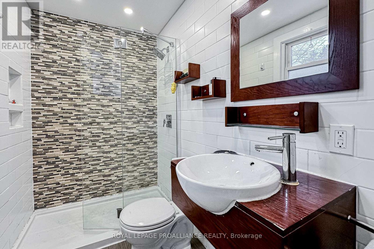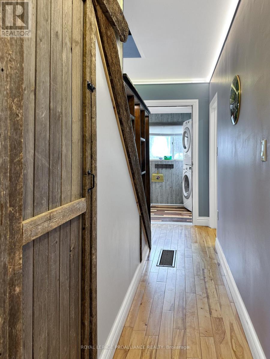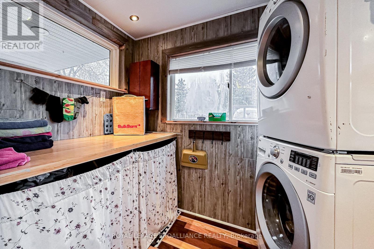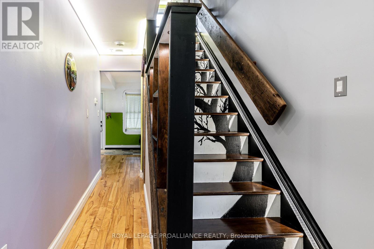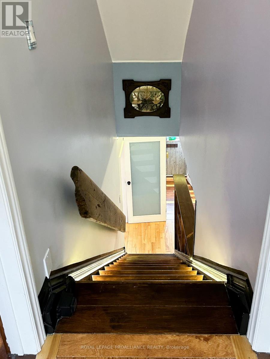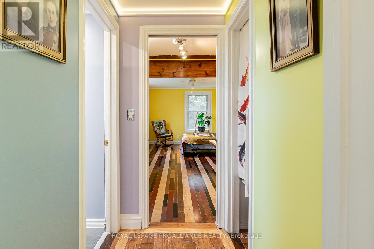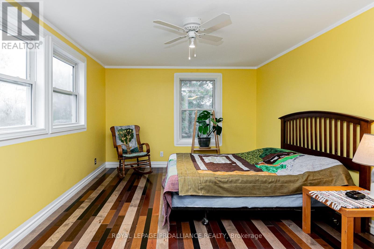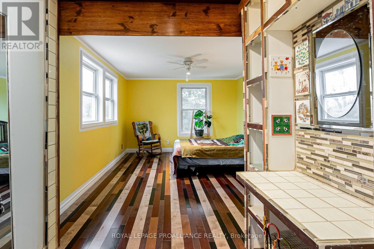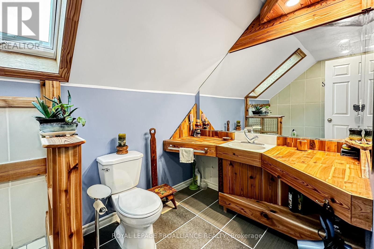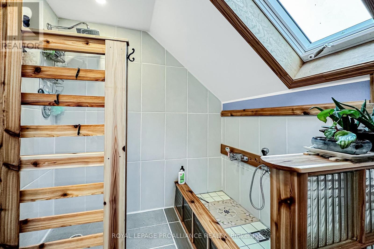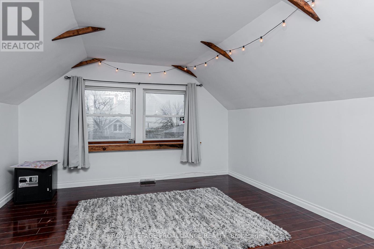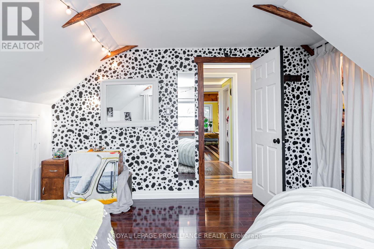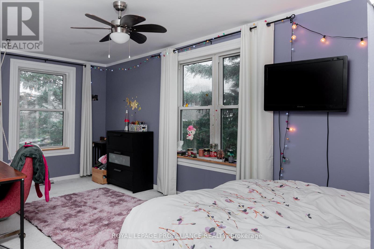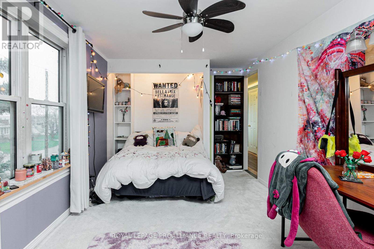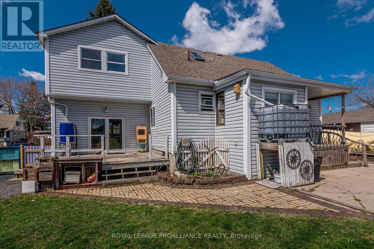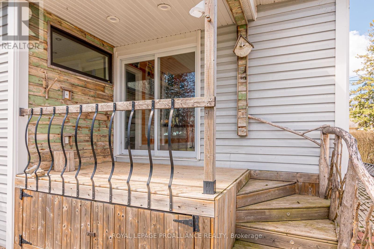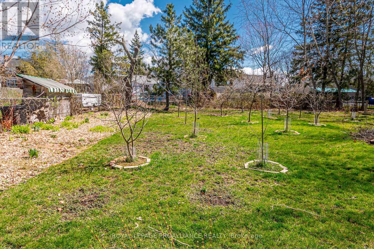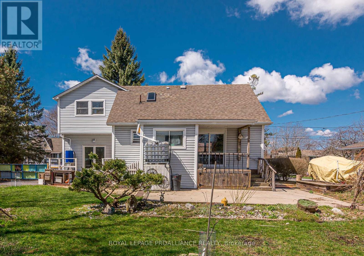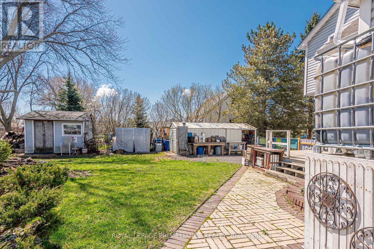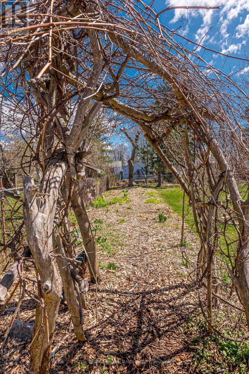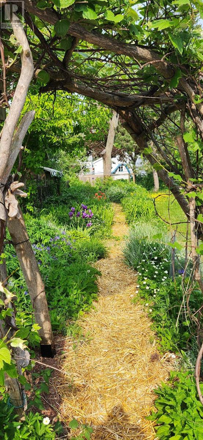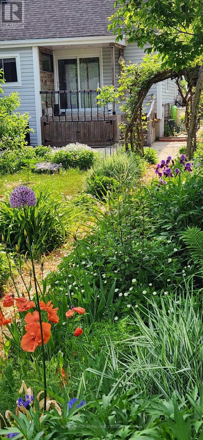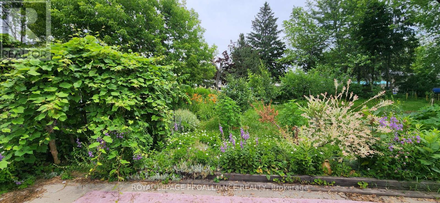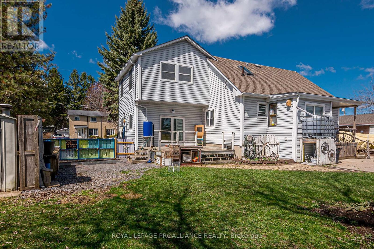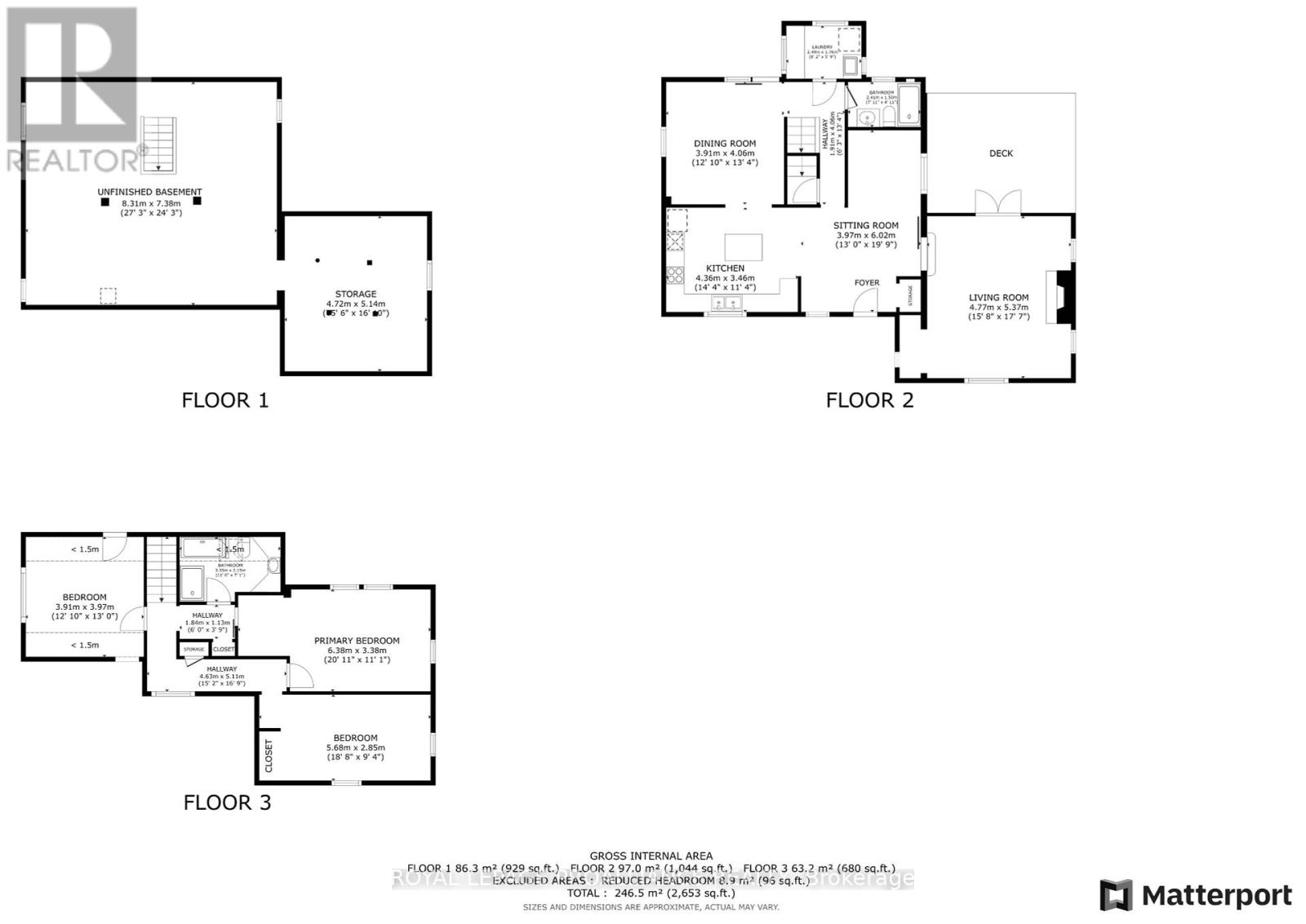3 Bedroom
2 Bathroom
Fireplace
Forced Air
$649,900
This 2 storey, 3 bed, 2 bath home is situated on a large lot in the highly desirable lakeshore community of Reddendale. The main level of the home features a spacious foyer area that leads to a sunken living room with gas fireplace, and patio doors allowing plenty of natural light and walkout to deck and gardens. The open concept L-shaped kitchen with central island, slate backsplash, and ample cupboard and counter space opens to a dining area featuring a 2nd walkout to backyard. A 3 piece bathroom with glassed in shower, vessel sink, contemporary tiling, and a laundry room with large wash sink, handy for clean up after busy days in the garden, finishes off the main level. The 2nd floor features 3 generously sized bedrooms, hardwood and laminate floors, and a 3 piece bathroom with cedarwood accents and a skylight bringing in an abundance of natural light. The large backyard features perennial gardens, grapevined pathways and even your own orchard hosting a variety of fruit trees. **** EXTRAS **** A short walking distance to community waterfront parks, schools, curling club, skating rink, and other local amenities, and is only a short drive to historic downtown Kington, Queens University and the Kingston General Hospital. (id:48469)
Property Details
|
MLS® Number
|
X8242134 |
|
Property Type
|
Single Family |
|
Amenities Near By
|
Park, Public Transit, Schools |
|
Parking Space Total
|
4 |
Building
|
Bathroom Total
|
2 |
|
Bedrooms Above Ground
|
3 |
|
Bedrooms Total
|
3 |
|
Basement Development
|
Unfinished |
|
Basement Type
|
Partial (unfinished) |
|
Construction Style Attachment
|
Detached |
|
Exterior Finish
|
Vinyl Siding |
|
Fireplace Present
|
Yes |
|
Heating Fuel
|
Natural Gas |
|
Heating Type
|
Forced Air |
|
Stories Total
|
2 |
|
Type
|
House |
Land
|
Acreage
|
No |
|
Land Amenities
|
Park, Public Transit, Schools |
|
Size Irregular
|
85.04 X 150.07 Ft |
|
Size Total Text
|
85.04 X 150.07 Ft |
|
Surface Water
|
Lake/pond |
Rooms
| Level |
Type |
Length |
Width |
Dimensions |
|
Second Level |
Primary Bedroom |
6.38 m |
3.38 m |
6.38 m x 3.38 m |
|
Second Level |
Bedroom 2 |
3.91 m |
3.97 m |
3.91 m x 3.97 m |
|
Second Level |
Bedroom 3 |
5.68 m |
2.85 m |
5.68 m x 2.85 m |
|
Second Level |
Bathroom |
3.35 m |
2.15 m |
3.35 m x 2.15 m |
|
Basement |
Utility Room |
8.31 m |
7.38 m |
8.31 m x 7.38 m |
|
Main Level |
Foyer |
1.09 m |
3.15 m |
1.09 m x 3.15 m |
|
Main Level |
Kitchen |
4.36 m |
3.46 m |
4.36 m x 3.46 m |
|
Main Level |
Dining Room |
3.91 m |
4.06 m |
3.91 m x 4.06 m |
|
Main Level |
Bathroom |
2.41 m |
1.5 m |
2.41 m x 1.5 m |
|
Main Level |
Living Room |
4.77 m |
5.37 m |
4.77 m x 5.37 m |
Utilities
|
Sewer
|
Installed |
|
Natural Gas
|
Installed |
|
Electricity
|
Installed |
|
Cable
|
Available |
https://www.realtor.ca/real-estate/26762791/8-bishop-st-kingston

