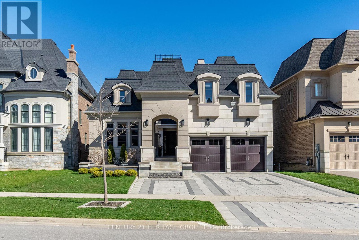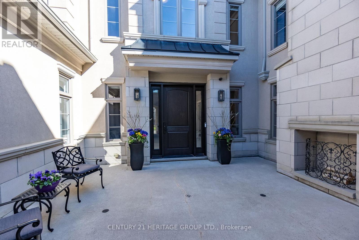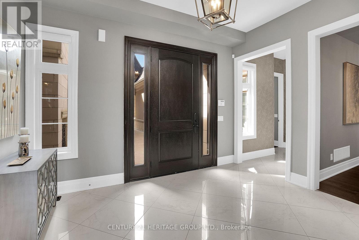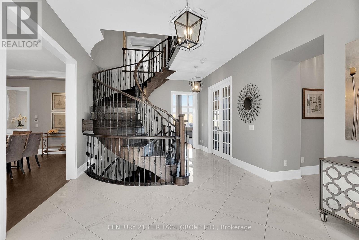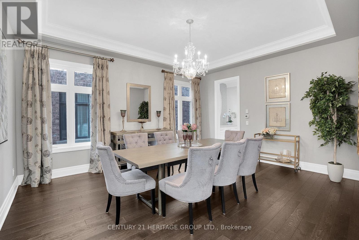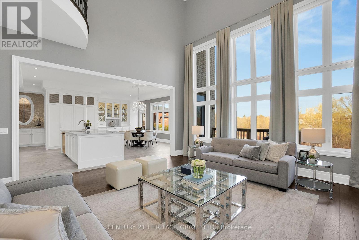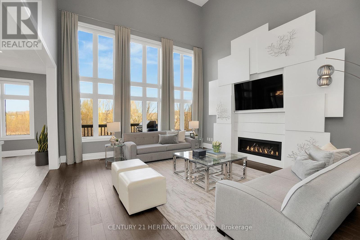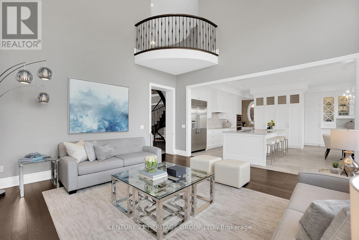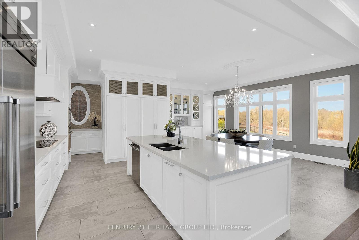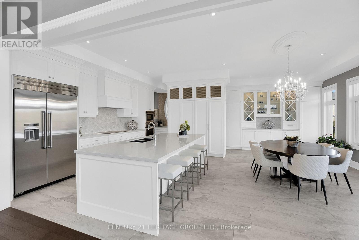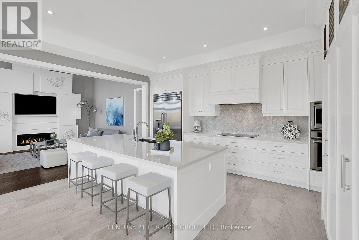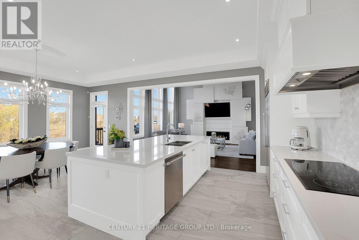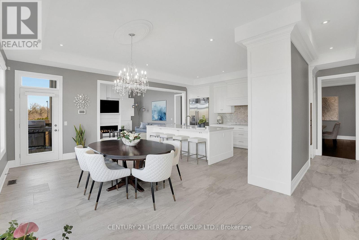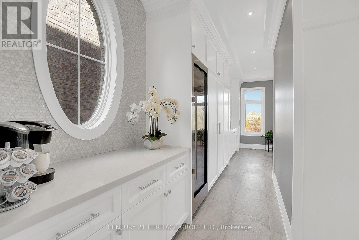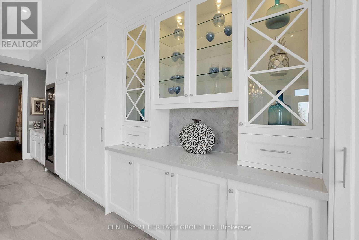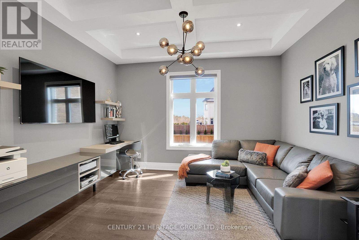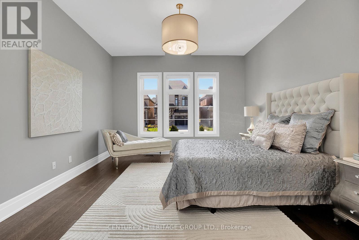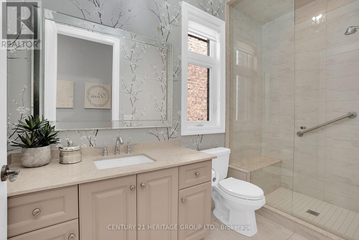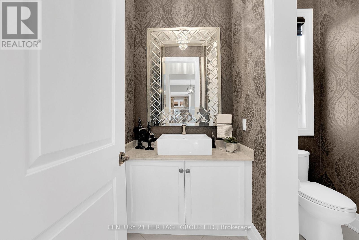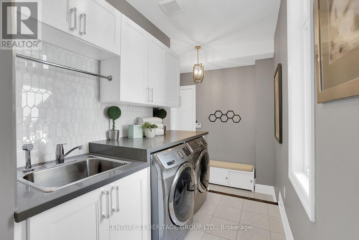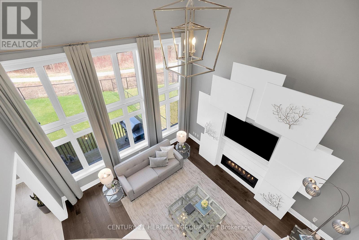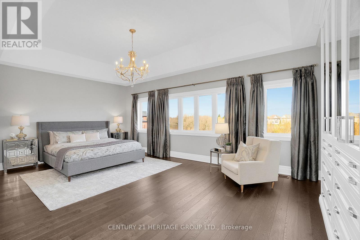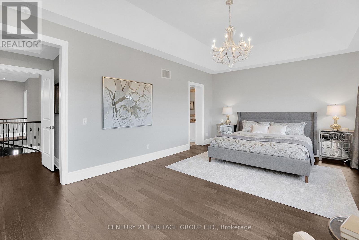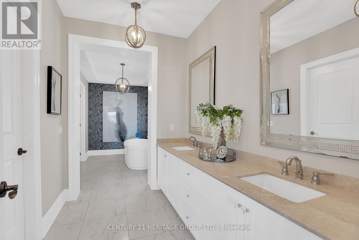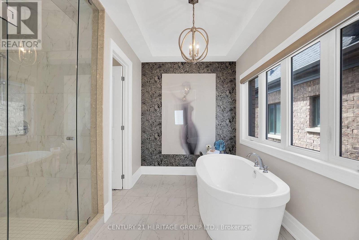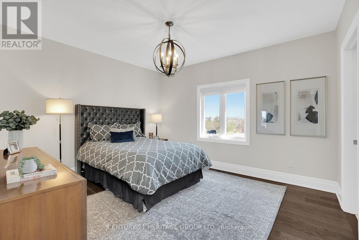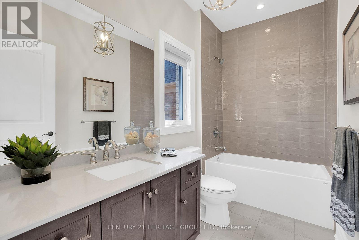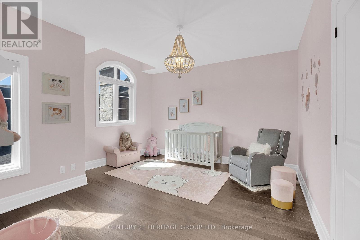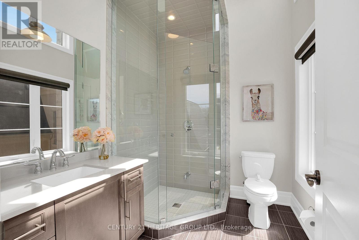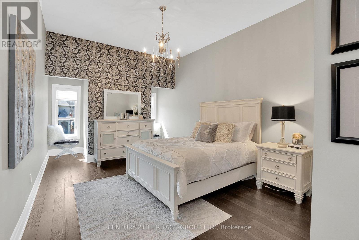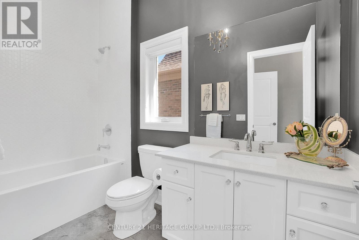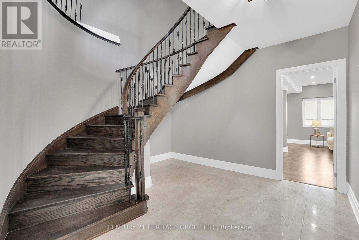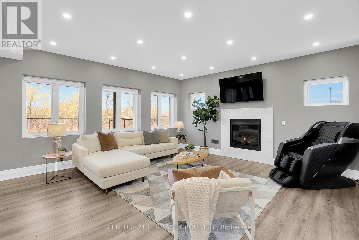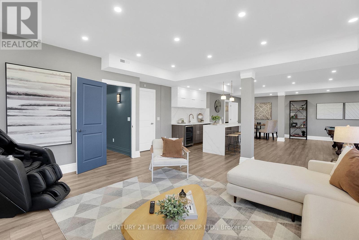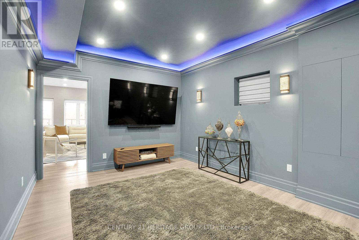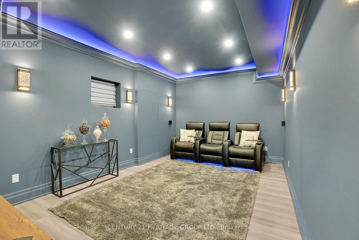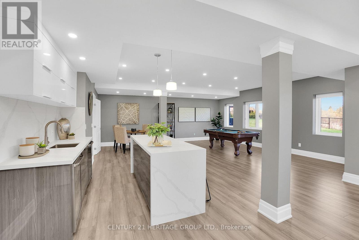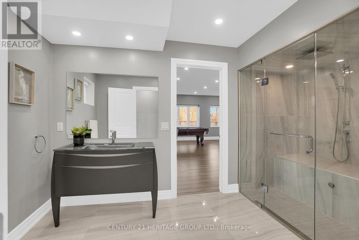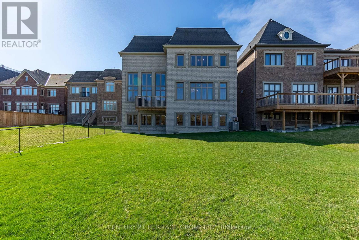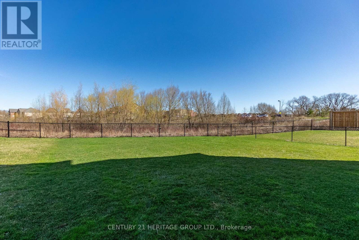5 Bedroom
7 Bathroom
Fireplace
Central Air Conditioning
Forced Air
$3,648,000
The Castles of King City, Luxurious Warwick Model, 4966 sqft of luxury living space plus Finished Walk-Out Basement with Steam Shower Bathroom & Home Theatre Room.5 Bedrooms,5 Ensuites, Total, Built on a Premium Deep Ravine Lot. This Home Features, Heated Floor Gated Courtyard and Breezeway, Main Floor In-law Suite with Shower Ensuite & Walk-In Closet, Smooth Ceiling Throughout, Main Floor Office with Waffle Ceiling, Upgraded Engineered Hardwood Main & 2nd Floor, 10' & 9' Ceiling Main & 2nd Floor, Stately 8' Front Door with Multi-Point Locking System, Prominent 8' High Interior Doors on Main Floor, Coffered, Waffle and Tray Ceilings, Plaster Moulding, Family Room Open to Above, Custom Design fully Upgraded Kitchen, 10' Centre Island with Quartz Counter Top, Extended Upper Cabinets, Six Pots & Pans Drawers, Crown Moulding, Abundance of Storage, Customized Butler Area, Top of the Line Thermador, Subzero Appliance. Custom Light Fixtures, Luxurious Custom Draperies, Hunter Douglas Blinds with Remote( Main floor), German Engineered Grohe Faucets, Staircase from Laundry Room to Basement **** EXTRAS **** Tharmador Double Door B/I Fridge, B/I Induction Cooktop, B/I Oven, B/I Microwave, B/I Dishwasher, 27 Inch Subzero Wine Fridge, All Custom Light Fixtures, All Custom Window Coverings, Hunter Douglas Blinds W/Remote (Main Floor) & 2nd Floor (id:48469)
Property Details
|
MLS® Number
|
N8244494 |
|
Property Type
|
Single Family |
|
Community Name
|
King City |
|
Amenities Near By
|
Park, Schools |
|
Features
|
Ravine |
|
Parking Space Total
|
4 |
Building
|
Bathroom Total
|
7 |
|
Bedrooms Above Ground
|
5 |
|
Bedrooms Total
|
5 |
|
Basement Development
|
Finished |
|
Basement Features
|
Separate Entrance, Walk Out |
|
Basement Type
|
N/a (finished) |
|
Construction Style Attachment
|
Detached |
|
Cooling Type
|
Central Air Conditioning |
|
Exterior Finish
|
Brick, Stucco |
|
Fireplace Present
|
Yes |
|
Heating Fuel
|
Natural Gas |
|
Heating Type
|
Forced Air |
|
Stories Total
|
2 |
|
Type
|
House |
Parking
Land
|
Acreage
|
No |
|
Land Amenities
|
Park, Schools |
|
Size Irregular
|
50.95 X 166.9 Ft ; 54.82 Ft X 179.54 Ft X 51.00 Ft X 166.90 |
|
Size Total Text
|
50.95 X 166.9 Ft ; 54.82 Ft X 179.54 Ft X 51.00 Ft X 166.90 |
Rooms
| Level |
Type |
Length |
Width |
Dimensions |
|
Second Level |
Primary Bedroom |
6.34 m |
4.27 m |
6.34 m x 4.27 m |
|
Second Level |
Bedroom 2 |
4.32 m |
4.27 m |
4.32 m x 4.27 m |
|
Second Level |
Bedroom 3 |
4.26 m |
3.65 m |
4.26 m x 3.65 m |
|
Second Level |
Bedroom 4 |
4.21 m |
3.8 m |
4.21 m x 3.8 m |
|
Lower Level |
Recreational, Games Room |
11.88 m |
6.68 m |
11.88 m x 6.68 m |
|
Lower Level |
Media |
5.2 m |
3.5 m |
5.2 m x 3.5 m |
|
Main Level |
Dining Room |
5.18 m |
4.26 m |
5.18 m x 4.26 m |
|
Main Level |
Family Room |
5.48 m |
5.2 m |
5.48 m x 5.2 m |
|
Main Level |
Den |
4.21 m |
3.7 m |
4.21 m x 3.7 m |
|
Main Level |
Kitchen |
6.85 m |
3.5 m |
6.85 m x 3.5 m |
|
Main Level |
Eating Area |
6.85 m |
3.57 m |
6.85 m x 3.57 m |
|
Main Level |
Bedroom 5 |
4.57 m |
4.11 m |
4.57 m x 4.11 m |
https://www.realtor.ca/real-estate/26765616/8-lavender-valley-rd-king-king-city

