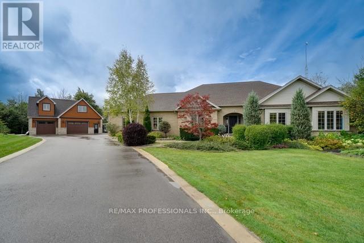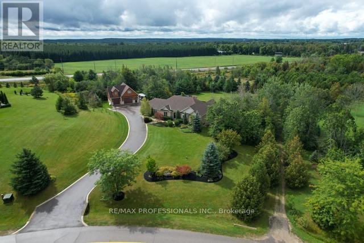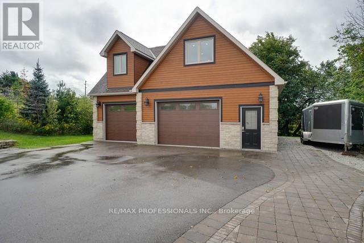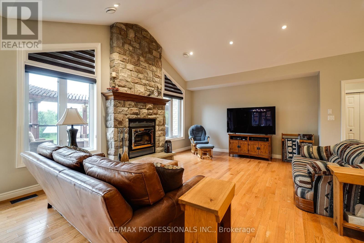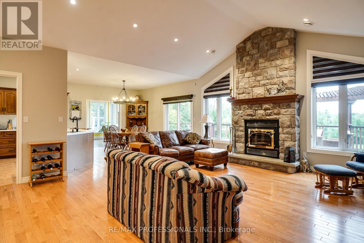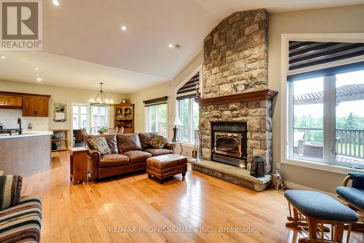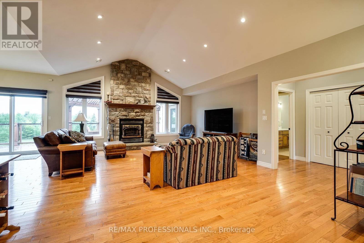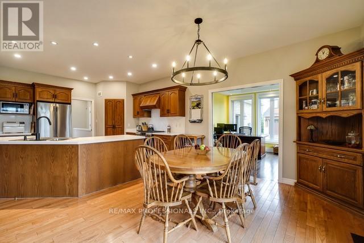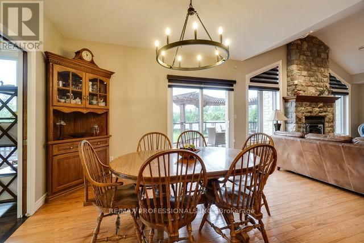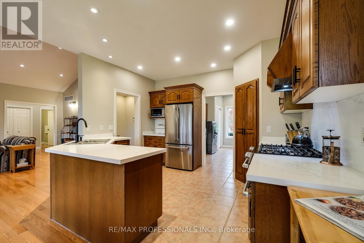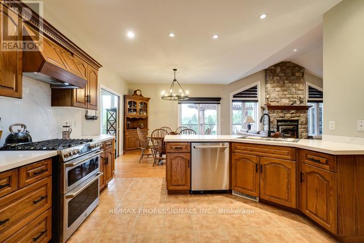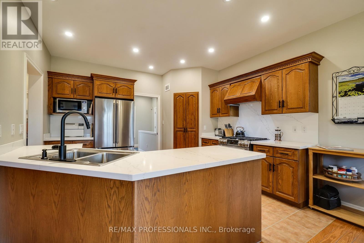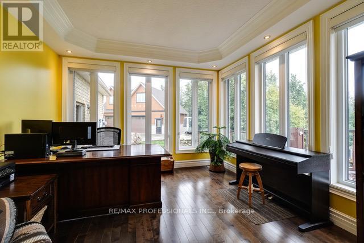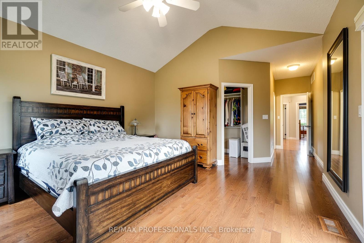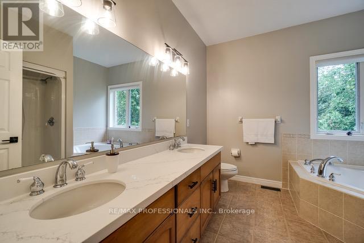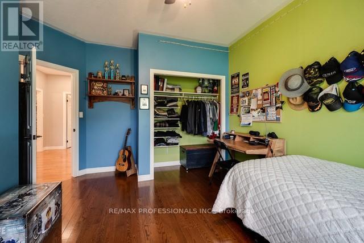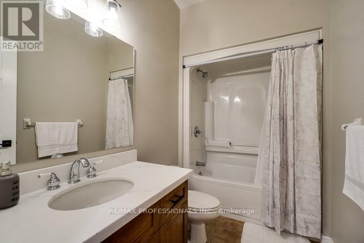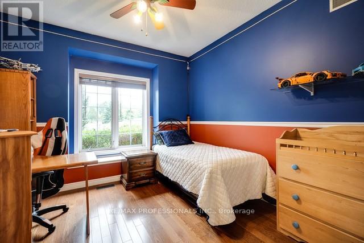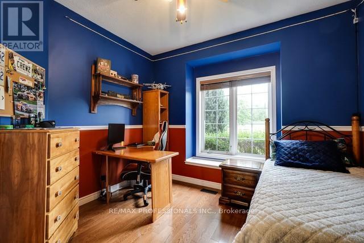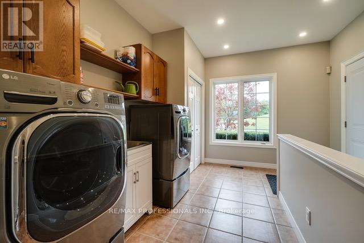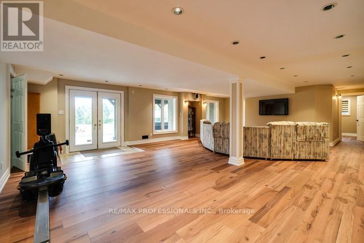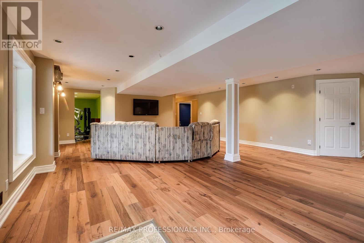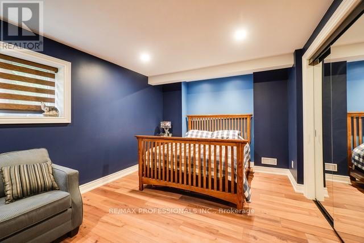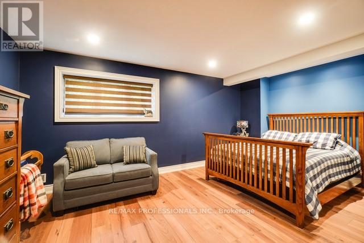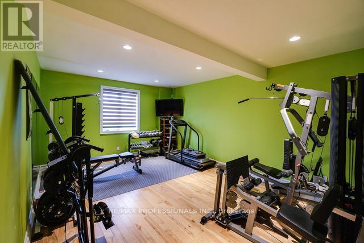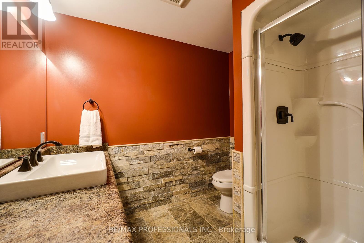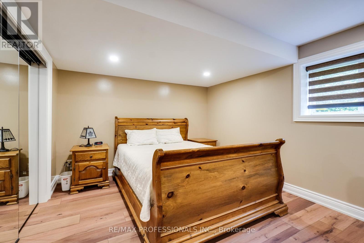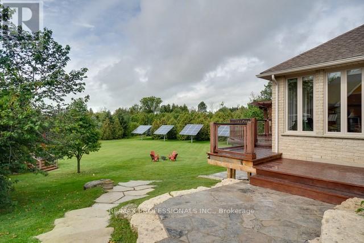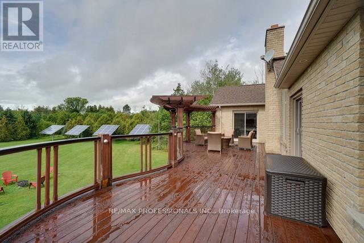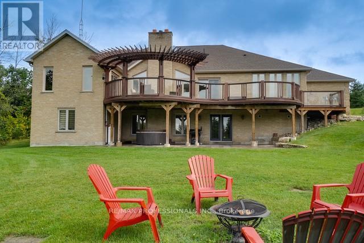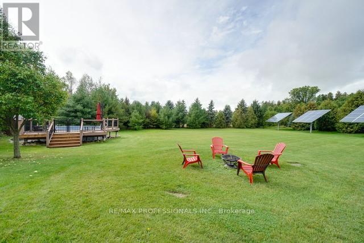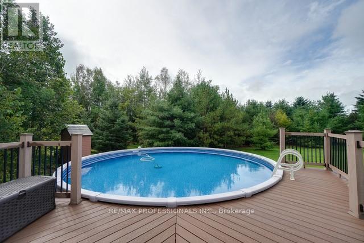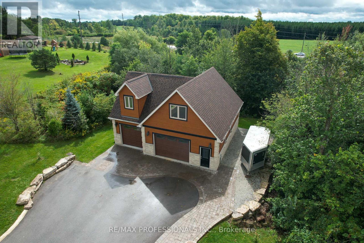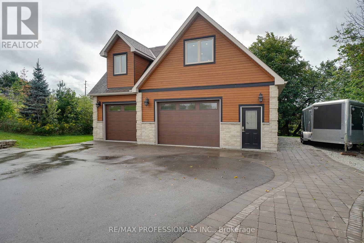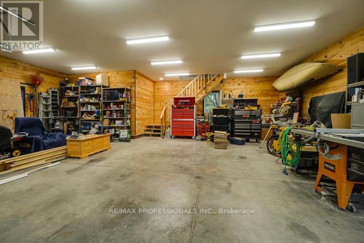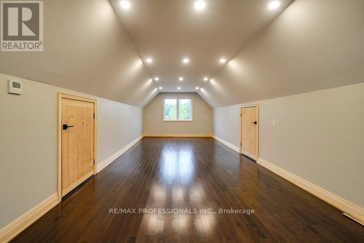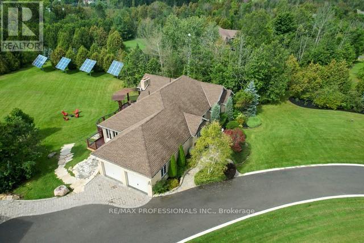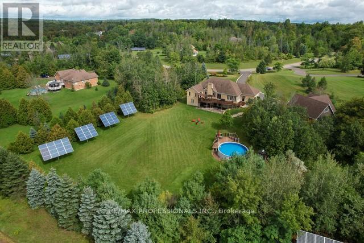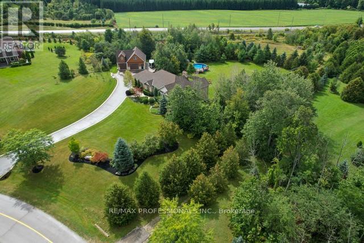5 Bedroom
3 Bathroom
Bungalow
Fireplace
Above Ground Pool
Central Air Conditioning
Hot Water Radiator Heat
$2,250,000
Unique family Property: oversized shop and 2 Income producing Solar Collectors! $18,000/year. One is a Micro-fit system generating $15-16,000 annually. The 2nd is a net metering system which reduces the hydro cost every month! Huge climate controlled 1,715sqft garage/workshop (radiant slab and heat pump) with finished loft / fantastic home office. The Main home is a 3+2 Bedroom, 3 bath Bungalow sitting on a 2 acre lot on a quiet street of estate homes! Open concept Living, dining and kitchen with separate quiet office space, 3 bedrooms including the primary that overlooks the deck that spans the width of the home. Downstairs features an open recreation room, a dedicated gym, two additional bedrooms and a full bathroom (as well as an additional roughed-in bathroom and 2nd kitchen easily added). Walkout from the basement to stone patio with hot-tub, above ground salt water pool, all offering Complete privacy. **** EXTRAS **** Efficient Geo thermal heating, huge climate controlled 1,715sqft garage / workshop (radiant slab and heat pump) with finished loft / fantastic home office / gym. Solar system generates over $18,000 income per year! (id:48469)
Property Details
|
MLS® Number
|
W8022626 |
|
Property Type
|
Single Family |
|
Community Name
|
Acton |
|
Parking Space Total
|
9 |
|
Pool Type
|
Above Ground Pool |
Building
|
Bathroom Total
|
3 |
|
Bedrooms Above Ground
|
3 |
|
Bedrooms Below Ground
|
2 |
|
Bedrooms Total
|
5 |
|
Architectural Style
|
Bungalow |
|
Basement Development
|
Finished |
|
Basement Type
|
N/a (finished) |
|
Construction Style Attachment
|
Detached |
|
Cooling Type
|
Central Air Conditioning |
|
Exterior Finish
|
Brick |
|
Fireplace Present
|
Yes |
|
Heating Type
|
Hot Water Radiator Heat |
|
Stories Total
|
1 |
|
Type
|
House |
Parking
Land
|
Acreage
|
No |
|
Sewer
|
Septic System |
|
Size Irregular
|
141.32 X 411.18 Ft |
|
Size Total Text
|
141.32 X 411.18 Ft |
Rooms
| Level |
Type |
Length |
Width |
Dimensions |
|
Lower Level |
Exercise Room |
5.99 m |
4.17 m |
5.99 m x 4.17 m |
|
Lower Level |
Recreational, Games Room |
8.41 m |
6.43 m |
8.41 m x 6.43 m |
|
Lower Level |
Bedroom 4 |
5.44 m |
3.28 m |
5.44 m x 3.28 m |
|
Lower Level |
Bedroom 5 |
4.42 m |
3.3 m |
4.42 m x 3.3 m |
|
Main Level |
Living Room |
6.48 m |
|
6.48 m x Measurements not available |
|
Main Level |
Dining Room |
4.22 m |
|
4.22 m x Measurements not available |
|
Main Level |
Kitchen |
3.96 m |
|
3.96 m x Measurements not available |
|
Main Level |
Office |
3.63 m |
3.61 m |
3.63 m x 3.61 m |
|
Main Level |
Bedroom |
4.29 m |
3.4 m |
4.29 m x 3.4 m |
|
Main Level |
Bedroom 2 |
4.22 m |
3.43 m |
4.22 m x 3.43 m |
|
Main Level |
Primary Bedroom |
4.67 m |
4.39 m |
4.67 m x 4.39 m |
https://www.realtor.ca/real-estate/26448033/8-morgan-dr-dr-halton-hills-acton

