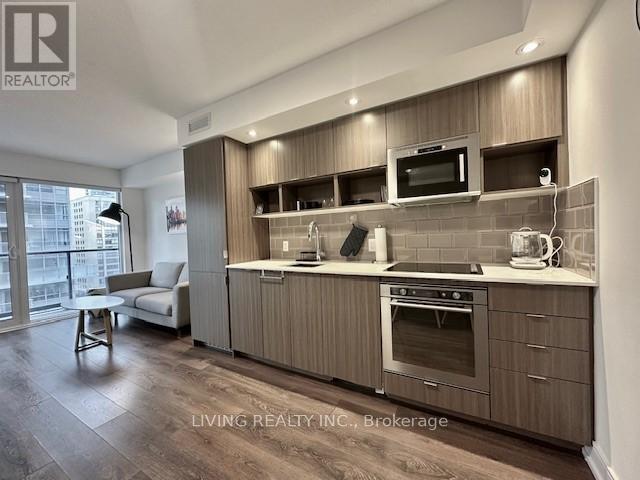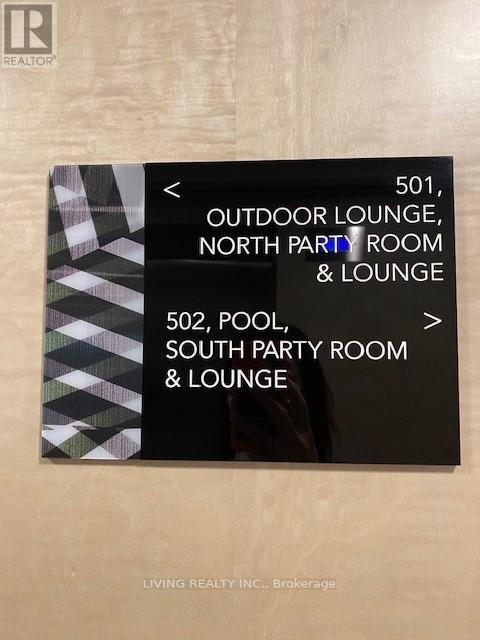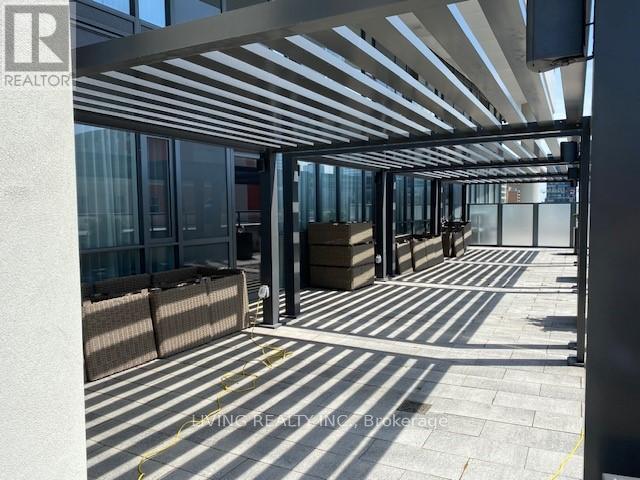803 - 89 Mcgill Street Toronto (Church-Yonge Corridor), Ontario M5B 1H5
$469,900Maintenance, Common Area Maintenance, Insurance
$389.26 Monthly
Maintenance, Common Area Maintenance, Insurance
$389.26 MonthlyNew Price!!! Tridel ""Alter""-a distinctly designed building perfectly located at all that you do in downtown! This spacious one bedroom unit features large windows span the living room and the bedroom, allowing natural light to flood the space! Living Room walk out to balcony! Built-in appliances in kitchen! Residents can enjoy impeccable amenities including a gym & yoga studio, rooftop pool & garden, BBQ area - perfect for relaxing or entertaining. Whether you're a student, professional, or anyone looking to enjoy the best of urban living, this condo offers unparalleled access to everything Toronto has to offer. Close proximity to colleges, universities and subway. Minutes from major hospitals and employment hubs, just steps from Loblaws supermarket and a vibrant selection of restaurants, everything you need is right at your doorstep. Enjoy peace of mind with excellent property management and 24/7 concierge! Don't miss out! See what makes this condo an exceptional choice for downtown living! **** EXTRAS **** Built-in Appliances: Fridge, Cook Top, Oven, Dishwasher; Microwave with Hood Fan, Washer, Dryer, All Existing Light Fixtures and All Window Coverings (id:48469)
Property Details
| MLS® Number | C11249578 |
| Property Type | Single Family |
| Community Name | Church-Yonge Corridor |
| AmenitiesNearBy | Public Transit |
| CommunityFeatures | Pet Restrictions |
| Features | Balcony, Carpet Free |
| PoolType | Outdoor Pool |
| ViewType | City View |
Building
| BathroomTotal | 1 |
| BedroomsAboveGround | 1 |
| BedroomsTotal | 1 |
| Amenities | Security/concierge, Exercise Centre, Party Room, Visitor Parking, Separate Heating Controls, Separate Electricity Meters |
| Appliances | Oven - Built-in |
| CoolingType | Central Air Conditioning |
| ExteriorFinish | Concrete, Steel |
| FlooringType | Laminate |
| Type | Apartment |
Parking
| Underground |
Land
| Acreage | No |
| LandAmenities | Public Transit |
Rooms
| Level | Type | Length | Width | Dimensions |
|---|---|---|---|---|
| Flat | Living Room | 5.97 m | 3.05 m | 5.97 m x 3.05 m |
| Flat | Dining Room | Measurements not available | ||
| Flat | Kitchen | Measurements not available | ||
| Flat | Bedroom | 3.35 m | 2.64 m | 3.35 m x 2.64 m |
Interested?
Contact us for more information























