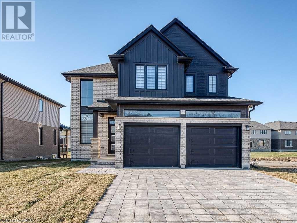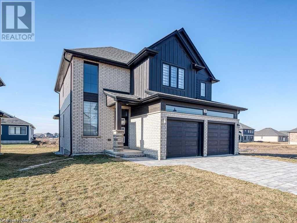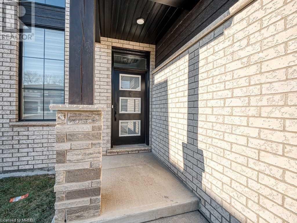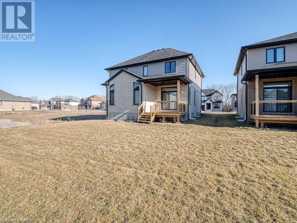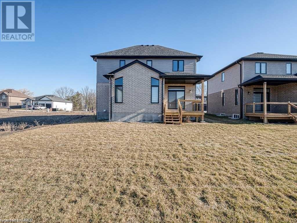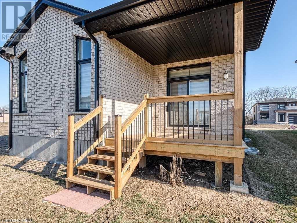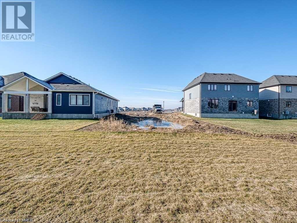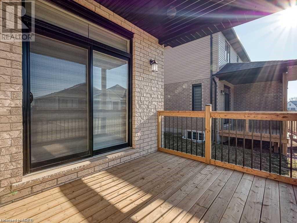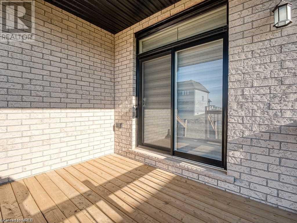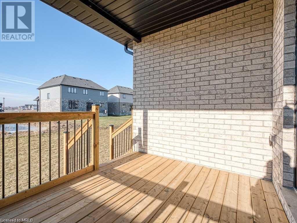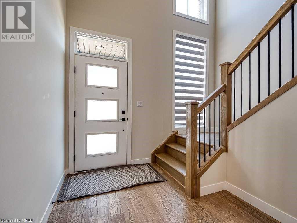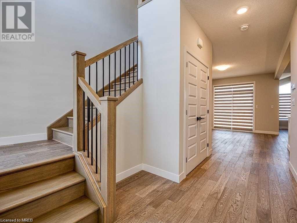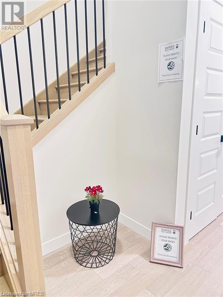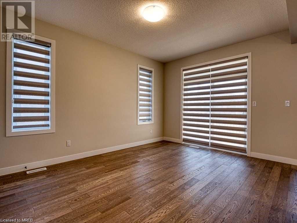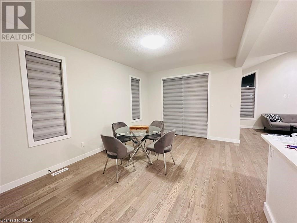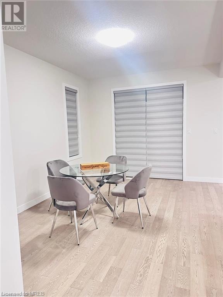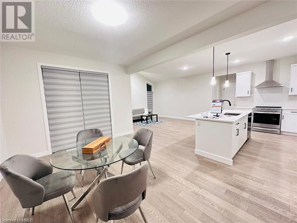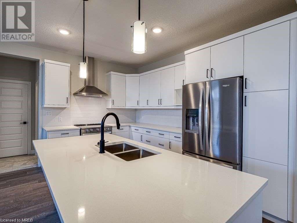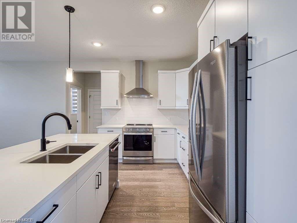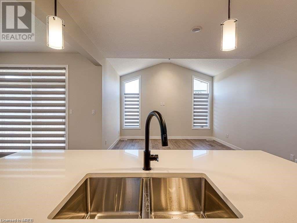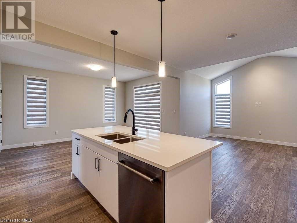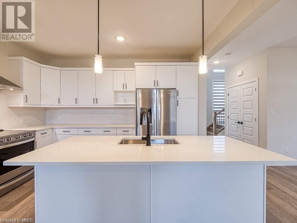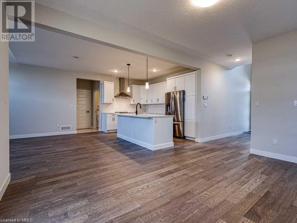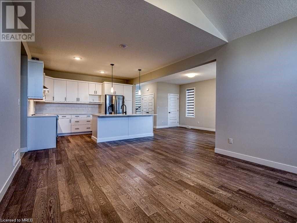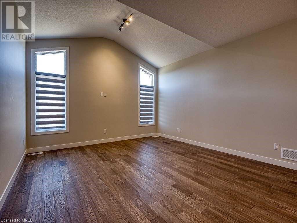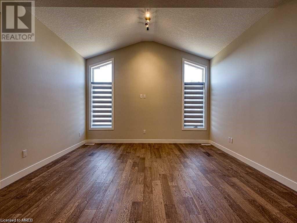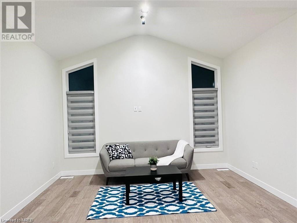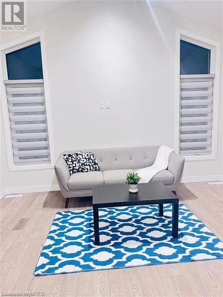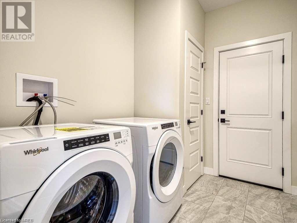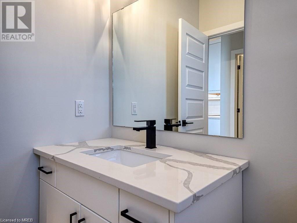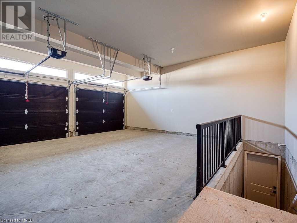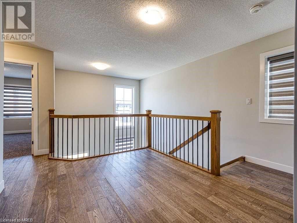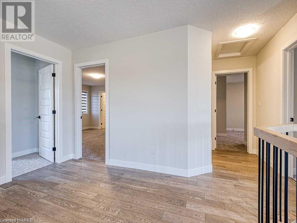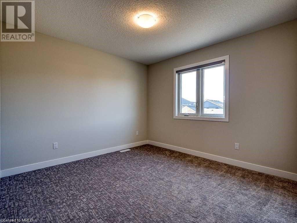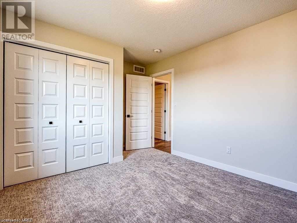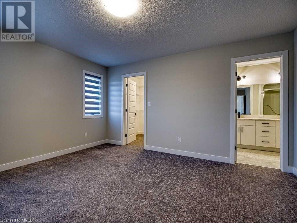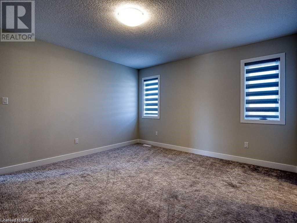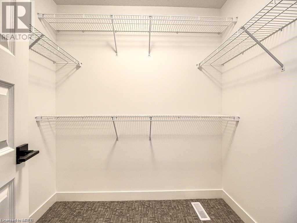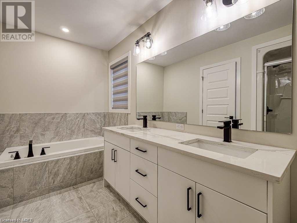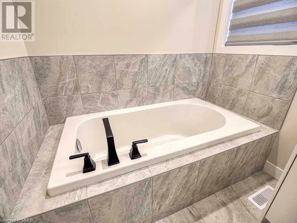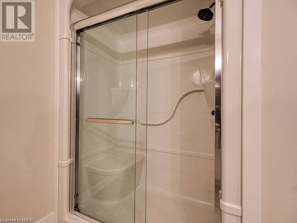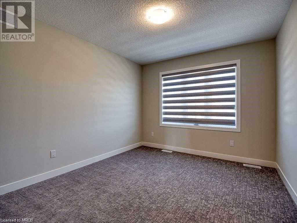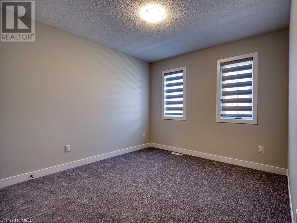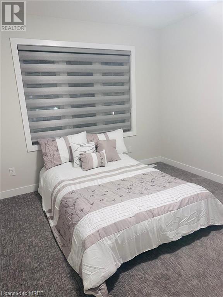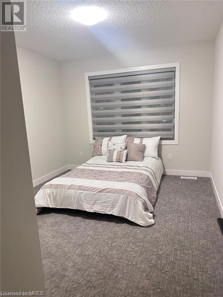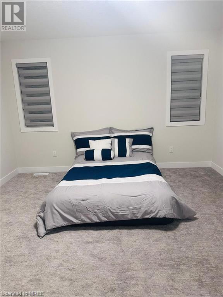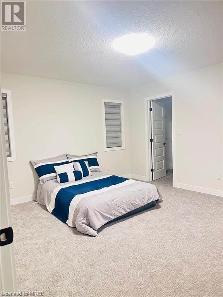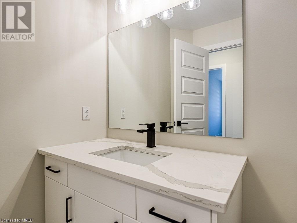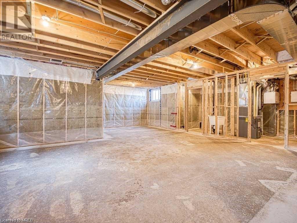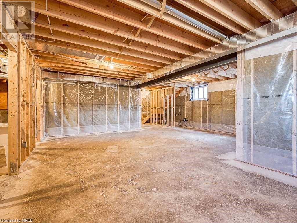4 Bedroom
3 Bathroom
2013
2 Level
Central Air Conditioning
Forced Air
$874,700
Custom Built 2-Storey, 4 Bedrm Detach Home W 2.5 Bath On A Deep Premium Lot(For A Future Pool) In A New Sub Division Of A Talbotville Meadows. Main Flr Features 9Ft Ceiling W/8 Ft Interior Doors, Hardwood Floor, Gorgeous Open Concept Eat In Kitchen W/Extended Cabinets, Large Island, Quartz C/Top, W/Under Mount Sink. Porcelain Tiles. Large Great Room W/High Ceiling, Large Window For Lot Of Natural Light, Oak Staircases. Double Car Garage. W/Sep Entrance To Bsmt (Thru Garage). Designer Light Fixtures, Covered Wood Deck. Double Car Garage. Tons Of Windows. Paving Stone Driveway Prof. Entr To House Thru Garage To The Mudroom/Laundry. All Baths And Kitchens W/Quartz Countertops. 2nd Flr Boasts W/ Master Brm-Soaker Tub, Glass Enclosed Shower(5 Pc En-Suite), Walk In Closet, 3 Spacious Bedrooms W/A Common Bath. Min Away From Hwy 401, 402 & To London. Amazons New Warehouse. (id:48469)
Property Details
|
MLS® Number
|
40545225 |
|
Property Type
|
Single Family |
|
Equipment Type
|
Water Heater |
|
Parking Space Total
|
4 |
|
Rental Equipment Type
|
Water Heater |
Building
|
Bathroom Total
|
3 |
|
Bedrooms Above Ground
|
4 |
|
Bedrooms Total
|
4 |
|
Appliances
|
Dishwasher, Dryer, Refrigerator, Stove, Washer, Hood Fan, Window Coverings, Garage Door Opener |
|
Architectural Style
|
2 Level |
|
Basement Development
|
Unfinished |
|
Basement Type
|
Full (unfinished) |
|
Constructed Date
|
2022 |
|
Construction Style Attachment
|
Detached |
|
Cooling Type
|
Central Air Conditioning |
|
Exterior Finish
|
Brick |
|
Half Bath Total
|
1 |
|
Heating Fuel
|
Natural Gas |
|
Heating Type
|
Forced Air |
|
Stories Total
|
2 |
|
Size Interior
|
2013 |
|
Type
|
House |
|
Utility Water
|
Municipal Water |
Parking
Land
|
Access Type
|
Road Access |
|
Acreage
|
No |
|
Sewer
|
Municipal Sewage System |
|
Size Depth
|
115 Ft |
|
Size Frontage
|
50 Ft |
|
Size Total Text
|
Under 1/2 Acre |
|
Zoning Description
|
Residential (r1) |
Rooms
| Level |
Type |
Length |
Width |
Dimensions |
|
Second Level |
5pc Bathroom |
|
|
Measurements not available |
|
Second Level |
4pc Bathroom |
|
|
Measurements not available |
|
Second Level |
Bedroom |
|
|
11'6'' x 10'5'' |
|
Second Level |
Bedroom |
|
|
11'1'' x 9'11'' |
|
Second Level |
Bedroom |
|
|
10'9'' x 10'7'' |
|
Second Level |
Primary Bedroom |
|
|
14'7'' x 12'7'' |
|
Main Level |
2pc Bathroom |
|
|
Measurements not available |
|
Main Level |
Kitchen |
|
|
13'5'' x 9'3'' |
|
Main Level |
Dining Room |
|
|
15'4'' x 11'5'' |
|
Main Level |
Great Room |
|
|
13'5'' x 9'0'' |
https://www.realtor.ca/real-estate/26549648/81-royal-crescent-southwold

