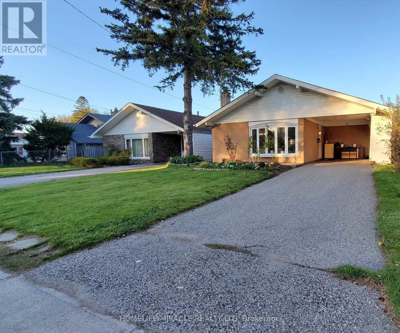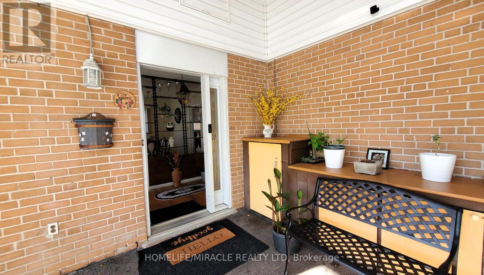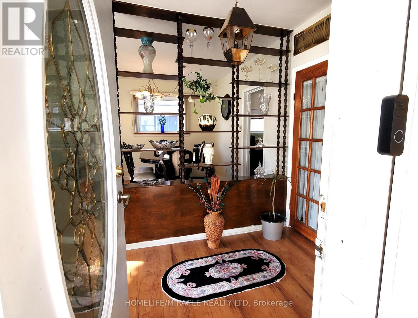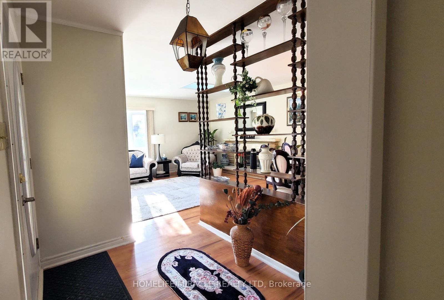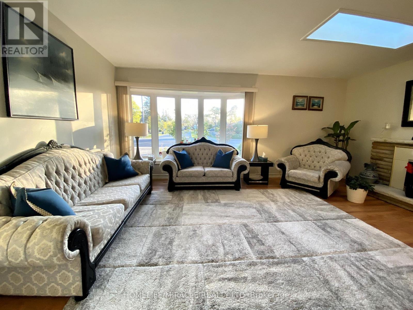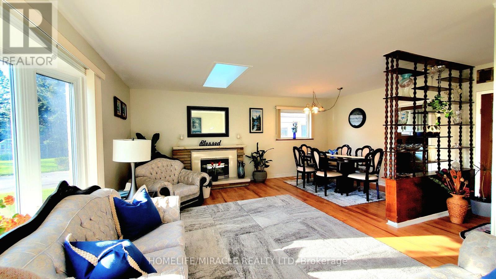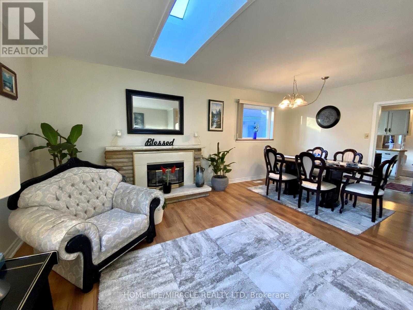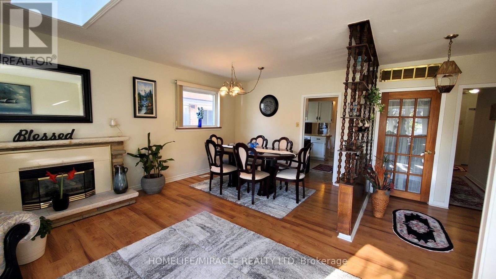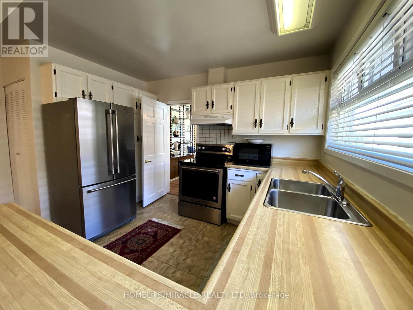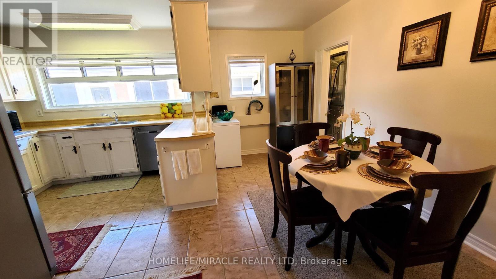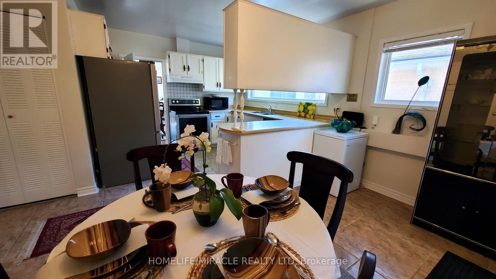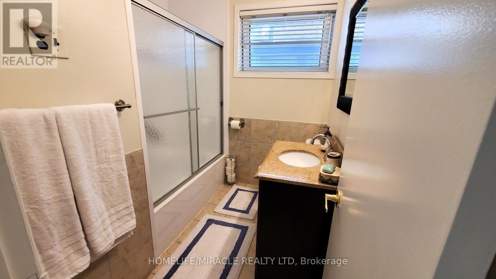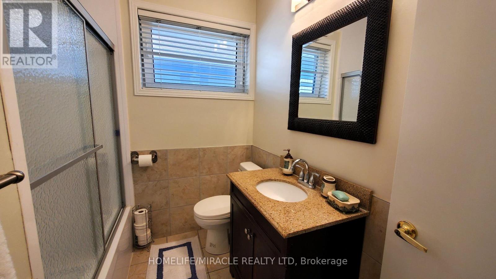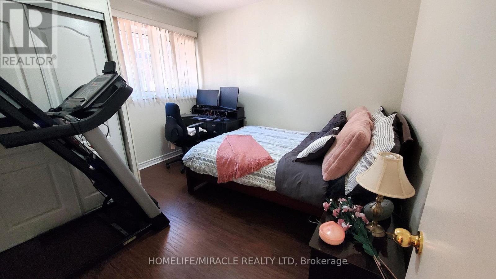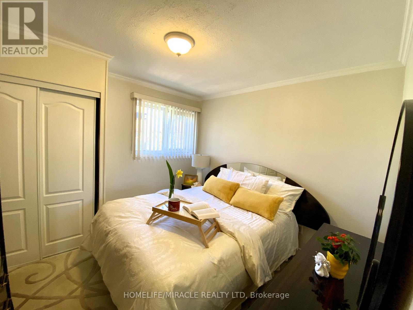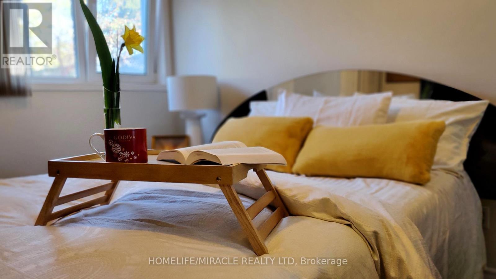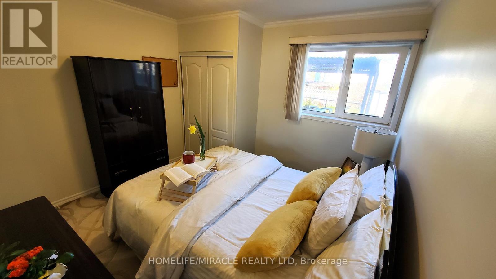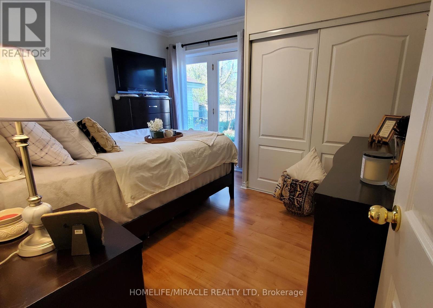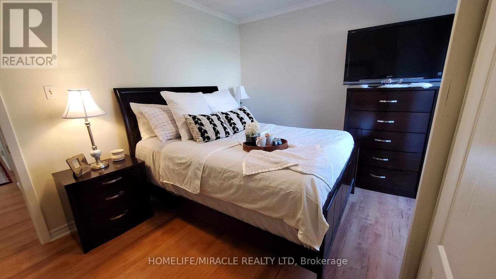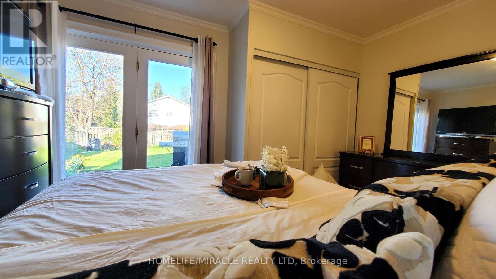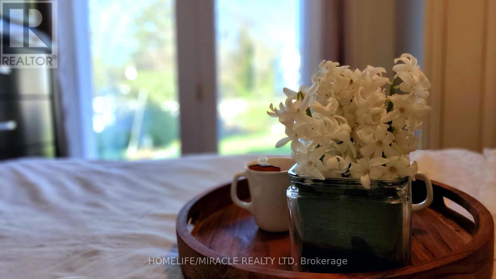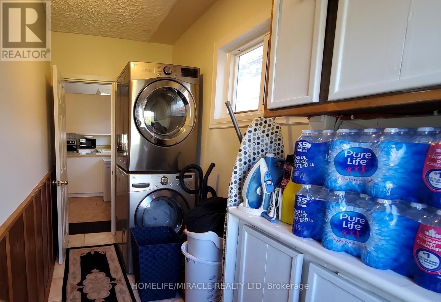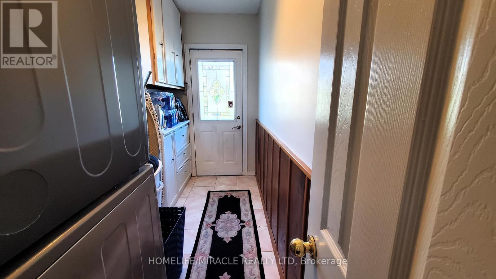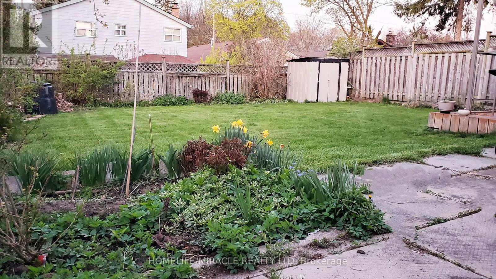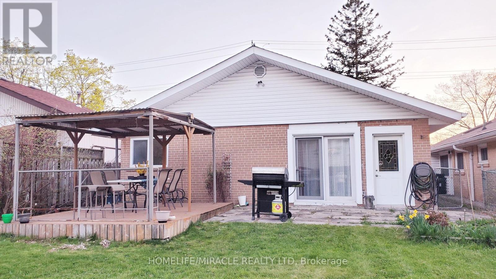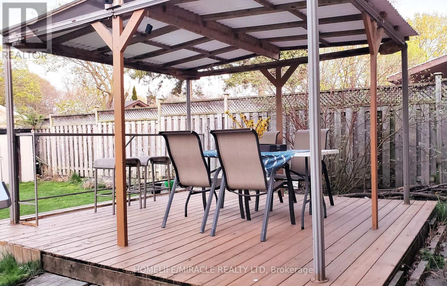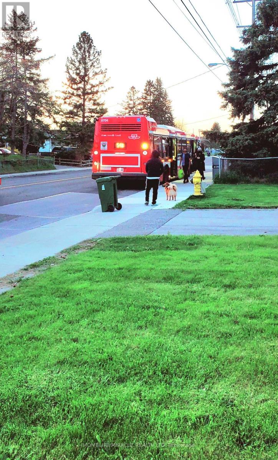83 Orton Park Road Toronto, Ontario M1G 3G7
$899,000
Beautiful Well Maintained Detached Home In A Fantastic Woburn Neighborhood. Laminate And Ceramic Flooring Throughout. Bright And Spacious. Bay Window And Skylight. Lots Of Storage Space. Huge Backyard W Gazebo on Deck. Great For Families Looking To Be In A Great Area Close To All Amenities. Awesome Potential for Investors/ Builders. Great Lot Size. Close to Hospitals, Schools, UTSC, Centennial College, Shopping Malls, Grocery, Bus Stop Outside Door, And Much More. All Appliances purchased recently. **** EXTRAS **** All Appliances, All ELFs and Chattels (id:48469)
Open House
This property has open houses!
1:00 pm
Ends at:4:00 pm
1:00 pm
Ends at:4:00 pm
Property Details
| MLS® Number | E8305078 |
| Property Type | Single Family |
| Community Name | Woburn |
| Amenities Near By | Hospital, Park, Place Of Worship, Public Transit, Schools |
| Equipment Type | Water Heater |
| Features | Carpet Free |
| Parking Space Total | 3 |
| Rental Equipment Type | Water Heater |
Building
| Bathroom Total | 1 |
| Bedrooms Above Ground | 3 |
| Bedrooms Total | 3 |
| Appliances | Dishwasher, Dryer, Refrigerator, Stove, Washer |
| Architectural Style | Bungalow |
| Construction Style Attachment | Detached |
| Cooling Type | Central Air Conditioning |
| Exterior Finish | Brick, Vinyl Siding |
| Fireplace Present | Yes |
| Foundation Type | Concrete |
| Heating Fuel | Natural Gas |
| Heating Type | Forced Air |
| Stories Total | 1 |
| Type | House |
| Utility Water | Municipal Water |
Parking
| Carport |
Land
| Acreage | No |
| Land Amenities | Hospital, Park, Place Of Worship, Public Transit, Schools |
| Sewer | Sanitary Sewer |
| Size Irregular | 40 X 130 Ft |
| Size Total Text | 40 X 130 Ft|under 1/2 Acre |
Rooms
| Level | Type | Length | Width | Dimensions |
|---|---|---|---|---|
| Main Level | Family Room | 6.01 m | 3.96 m | 6.01 m x 3.96 m |
| Main Level | Dining Room | 3.65 m | 2.43 m | 3.65 m x 2.43 m |
| Main Level | Kitchen | 5.48 m | 5.13 m | 5.48 m x 5.13 m |
| Main Level | Eating Area | 5.48 m | 5.13 m | 5.48 m x 5.13 m |
| Main Level | Primary Bedroom | 4.26 m | 3.34 m | 4.26 m x 3.34 m |
| Main Level | Bedroom 2 | 3.38 m | 3.05 m | 3.38 m x 3.05 m |
| Main Level | Bedroom 3 | 3.35 m | 3.35 m | 3.35 m x 3.35 m |
| Main Level | Laundry Room | 1.22 m | 2.18 m | 1.22 m x 2.18 m |
https://www.realtor.ca/real-estate/26846298/83-orton-park-road-toronto-woburn
Interested?
Contact us for more information

