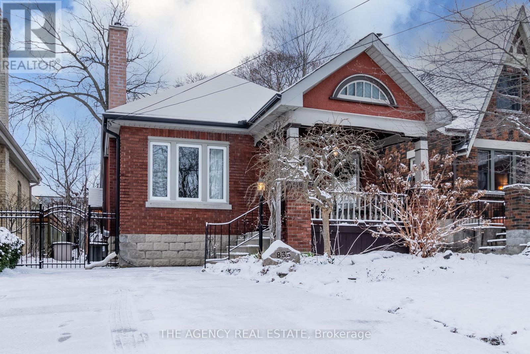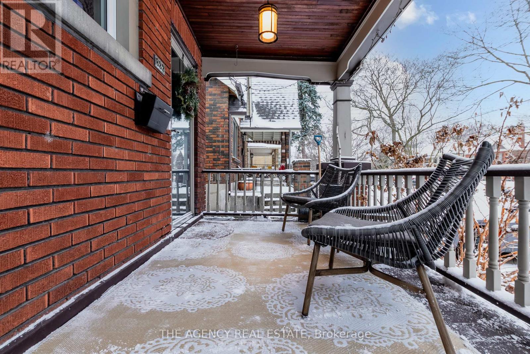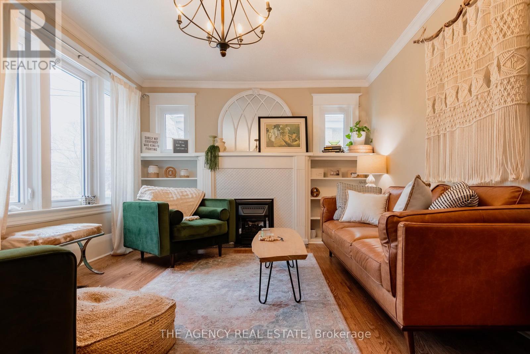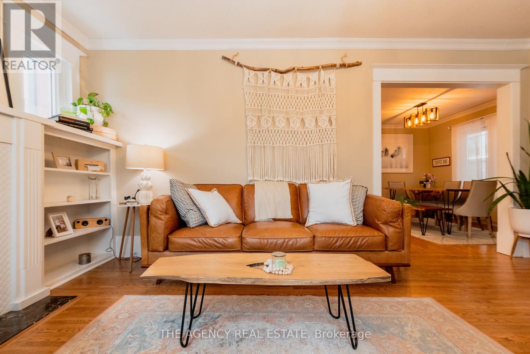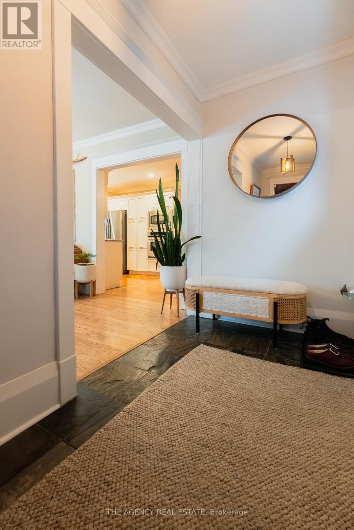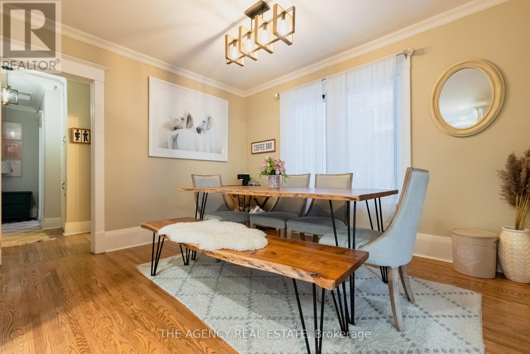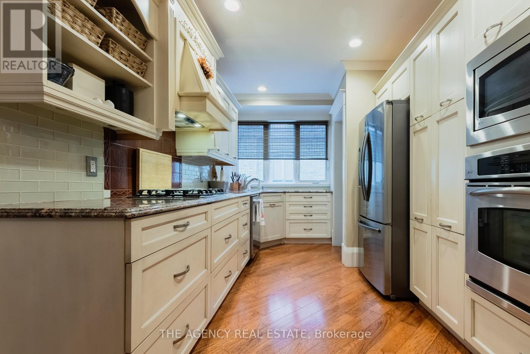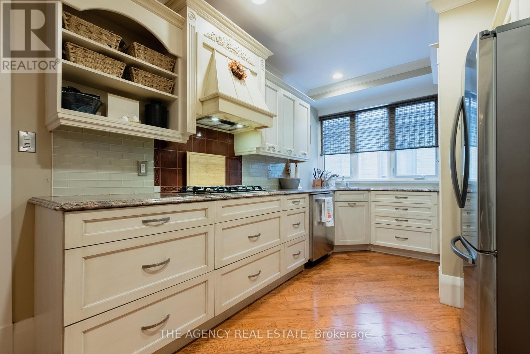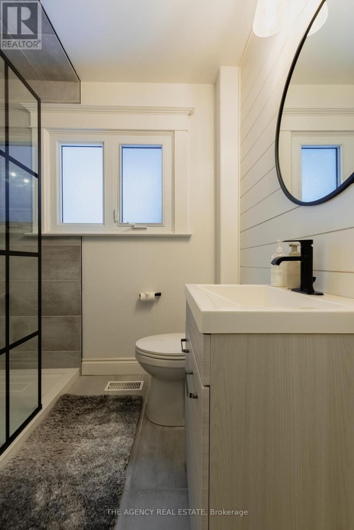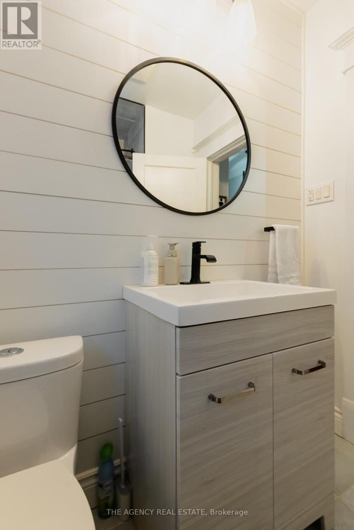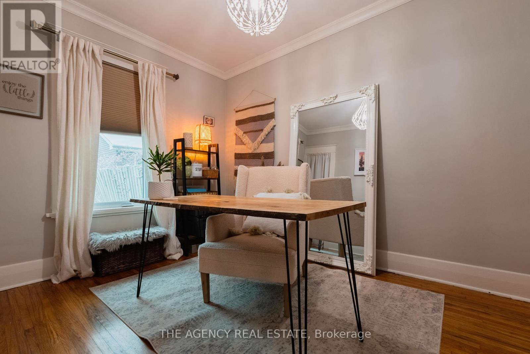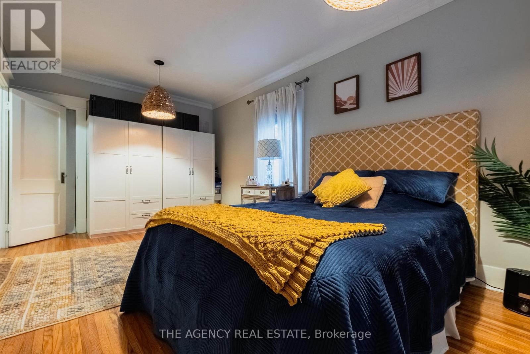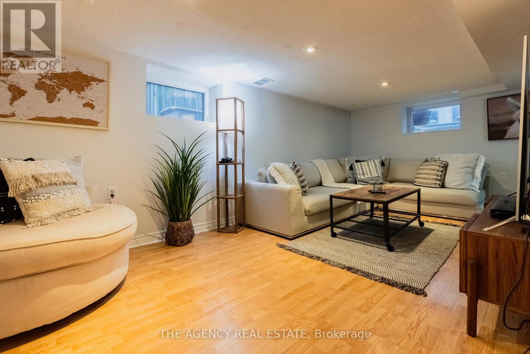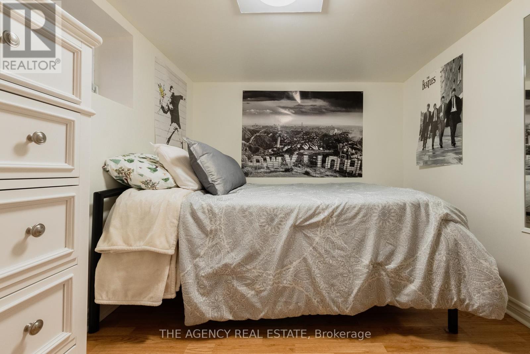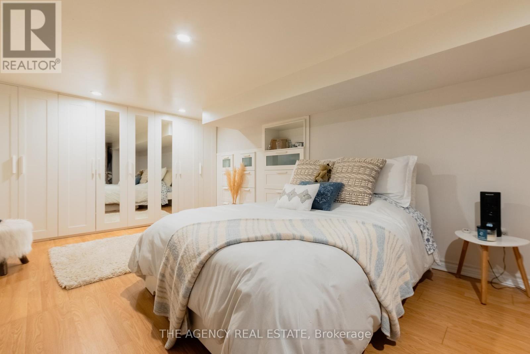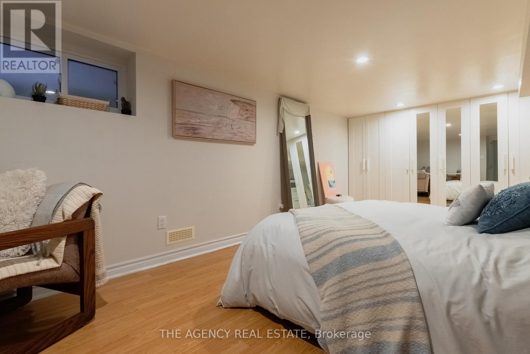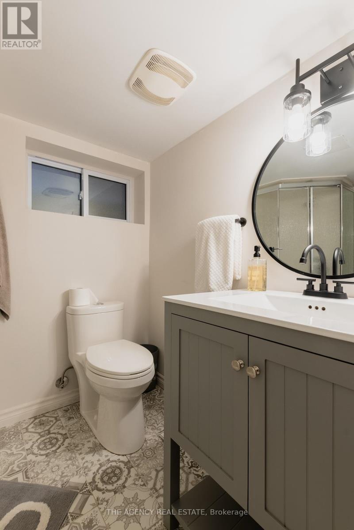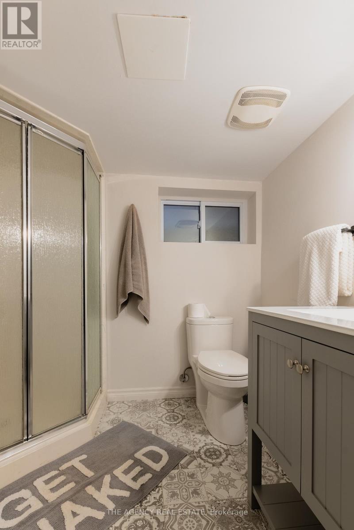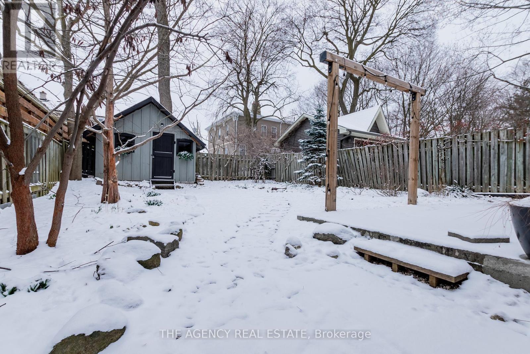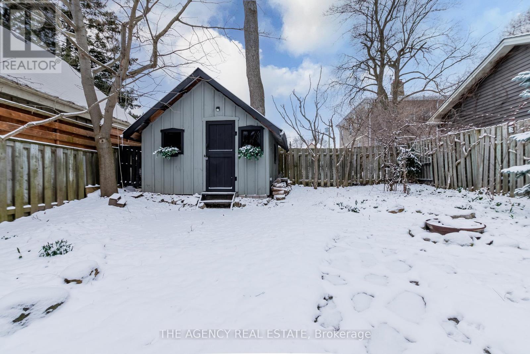4 Bedroom
2 Bathroom
Bungalow
Fireplace
Central Air Conditioning
Forced Air
$699,900
Charming brick bungalow in the heart of Old North is sure to capture your heart! A cozy covered front porch welcomes you to a large foyer & opens up to a bright living room w/gas fireplace & custom built ins. The dining room/kitchen has tons of storage with a large pantry and multiple display cases. Granite counters and built in stainless appliances complete the area. The huge Primary bedroom has a plethora of closet space! The second bedroom/office as well as the renovated bath completes the main floor. The finished lower level has a large family room, two bedrooms, a 3pc bath and laundry. The side door leads to the very private rear yard with beautiful perennials, a large 12 x 12 ft shed and concrete patio. Walking distance to downtown restaurants, Western U, parks and more. Book your showing today! (id:48469)
Property Details
|
MLS® Number
|
X8161202 |
|
Property Type
|
Single Family |
|
Community Name
|
East B |
|
Amenities Near By
|
Hospital, Park, Place Of Worship, Public Transit |
|
Features
|
Ravine |
|
Parking Space Total
|
3 |
Building
|
Bathroom Total
|
2 |
|
Bedrooms Above Ground
|
2 |
|
Bedrooms Below Ground
|
2 |
|
Bedrooms Total
|
4 |
|
Architectural Style
|
Bungalow |
|
Basement Development
|
Finished |
|
Basement Features
|
Separate Entrance |
|
Basement Type
|
N/a (finished) |
|
Construction Style Attachment
|
Detached |
|
Cooling Type
|
Central Air Conditioning |
|
Exterior Finish
|
Brick |
|
Fireplace Present
|
Yes |
|
Heating Fuel
|
Natural Gas |
|
Heating Type
|
Forced Air |
|
Stories Total
|
1 |
|
Type
|
House |
Land
|
Acreage
|
No |
|
Land Amenities
|
Hospital, Park, Place Of Worship, Public Transit |
|
Size Irregular
|
33.33 X 109 Ft |
|
Size Total Text
|
33.33 X 109 Ft |
Rooms
| Level |
Type |
Length |
Width |
Dimensions |
|
Lower Level |
Bedroom 3 |
5.8 m |
4.57 m |
5.8 m x 4.57 m |
|
Lower Level |
Bedroom 4 |
3.05 m |
3.96 m |
3.05 m x 3.96 m |
|
Lower Level |
Family Room |
5.8 m |
4.57 m |
5.8 m x 4.57 m |
|
Lower Level |
Bathroom |
|
|
Measurements not available |
|
Lower Level |
Laundry Room |
|
|
Measurements not available |
|
Main Level |
Foyer |
1.55 m |
4.35 m |
1.55 m x 4.35 m |
|
Main Level |
Living Room |
6.45 m |
3.65 m |
6.45 m x 3.65 m |
|
Main Level |
Dining Room |
5.2 m |
3.98 m |
5.2 m x 3.98 m |
|
Main Level |
Kitchen |
5.8 m |
2.45 m |
5.8 m x 2.45 m |
|
Main Level |
Bedroom |
7.78 m |
4.55 m |
7.78 m x 4.55 m |
|
Main Level |
Bedroom 2 |
3.66 m |
4.22 m |
3.66 m x 4.22 m |
|
Main Level |
Bathroom |
|
|
Measurements not available |
Utilities
|
Sewer
|
Installed |
|
Natural Gas
|
Installed |
|
Electricity
|
Installed |
|
Cable
|
Available |
https://www.realtor.ca/real-estate/26650841/833-wellington-st-s-london-east-b

