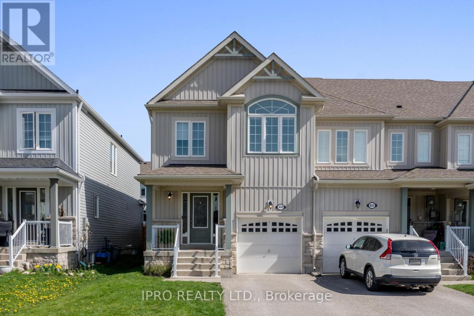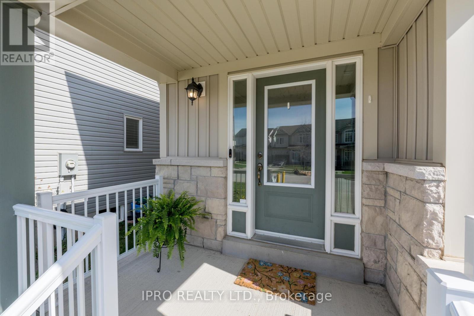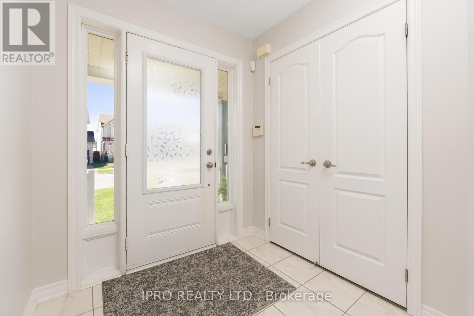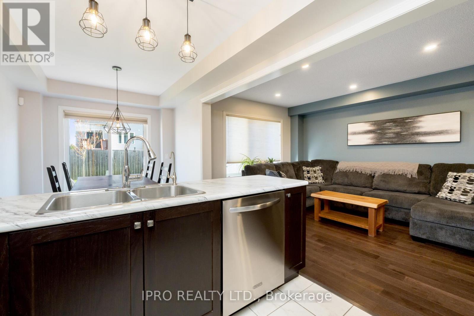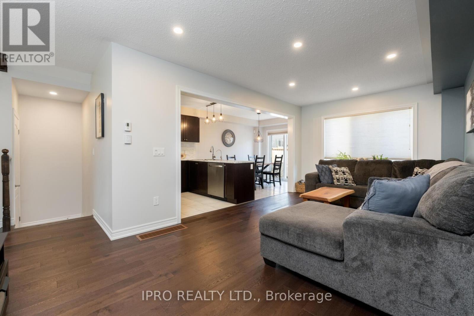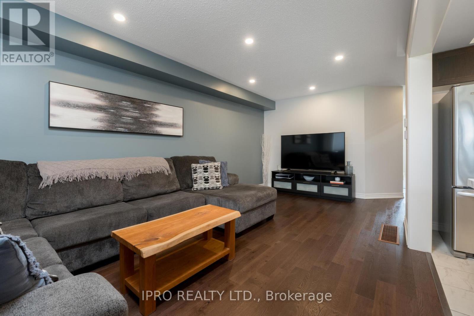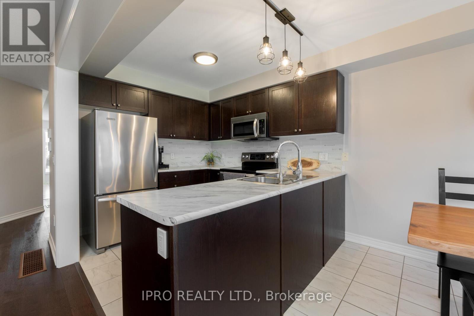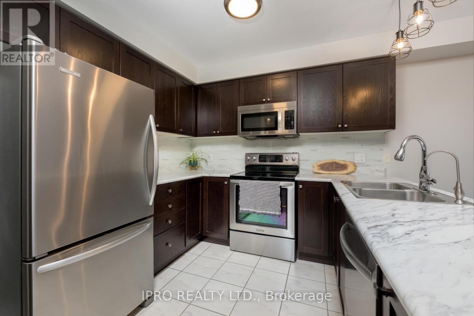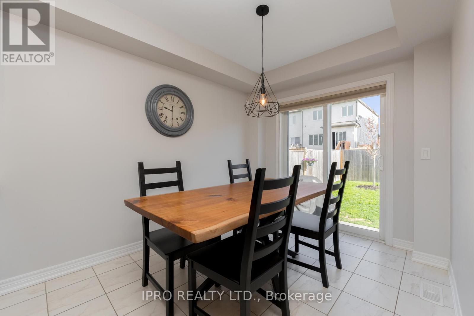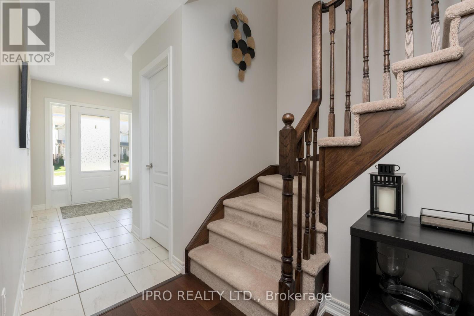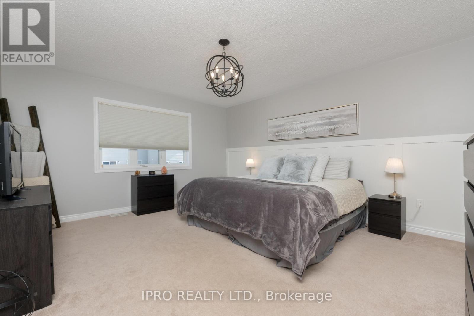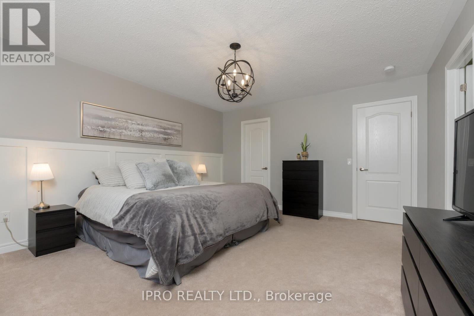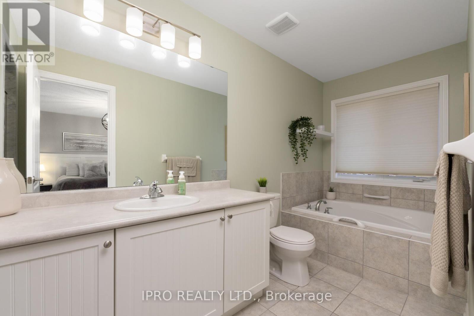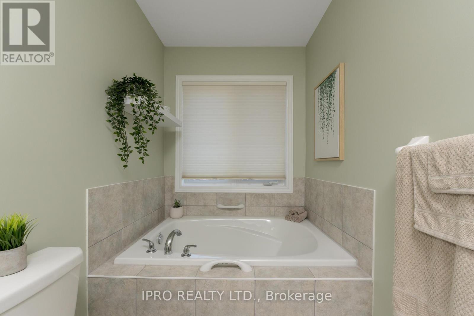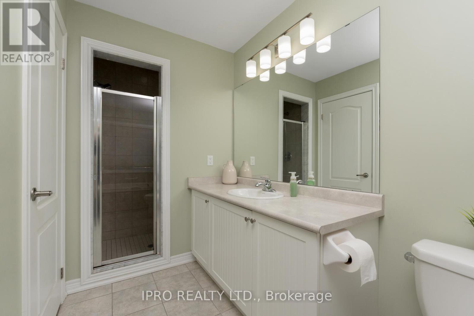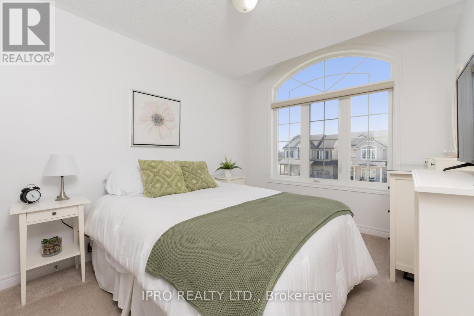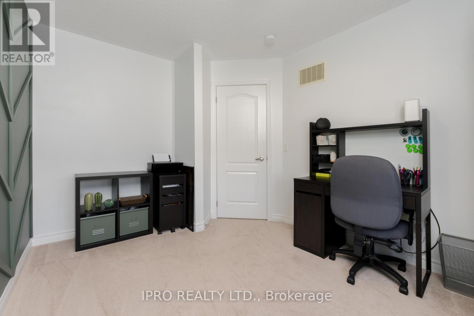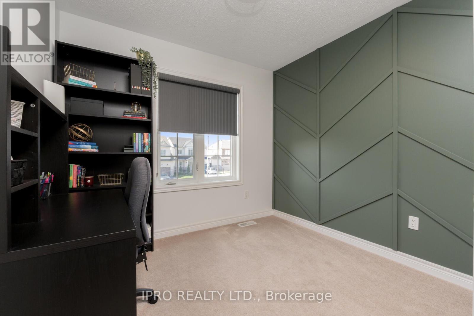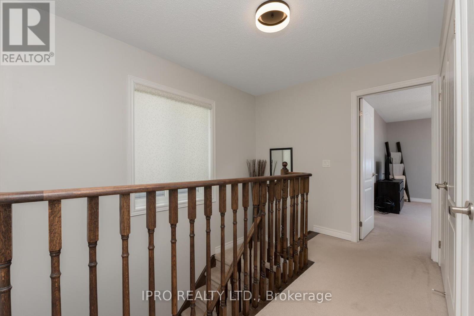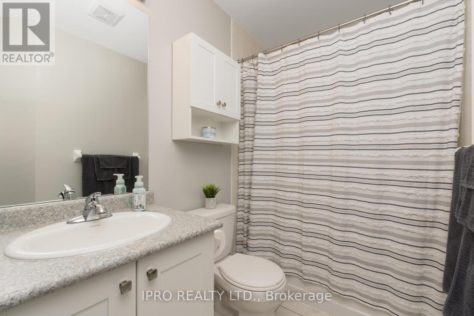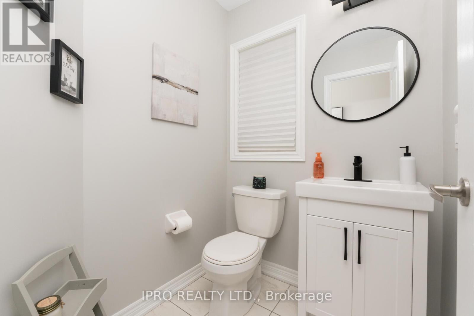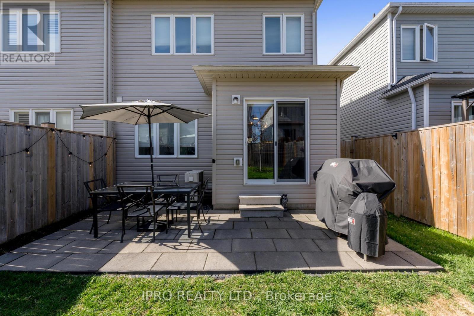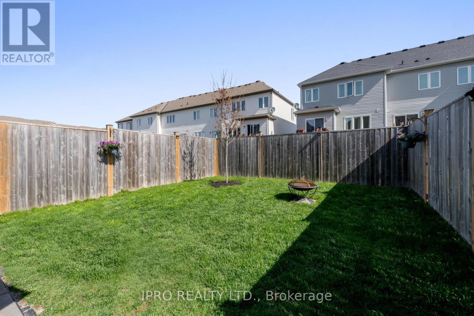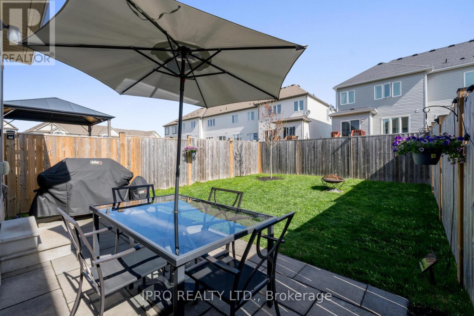3 Bedroom
3 Bathroom
Central Air Conditioning
Forced Air
$699,900
Don't delay! HERE ARE 5 REASONS WHY YOU SHOULD MAKE THIS PLACE HOME: (1) TURN KEY! No renovations needed - Simply move in to this 1500 sq ft airy and bright, lovingly cared for END UNIT townhome! (2) SMART LAYOUT! Upper level laundry, executive primary suite with ensuite bathroom and walk-in wardrobe, generously sized bedrooms, a large window that lights up the staircase, open concept main floor, and high ceilings in the basement. (3) RELAX! Enjoy summer evenings on your newly hardscaped patio in your private, fully-fenced backyard (with side yard gated access!). (4) GET YOUR STEPS IN! Go for lovely strolls with your fur baby in this super walkable and friendly community. (5) AMPLE PARKING! No sidewalk on this side of the street means that there is space for 3 vehicles in your garage/drive. There are so many other features to see - It is certainly worth the visit to www.834cook.com **** EXTRAS **** RO filter, humidifier & air purifier, backflow valve, water softener, custom top-down blinds & pot lights in great rm, central vac, wainscotting in primary bdrm & feature wall in 3rd bdrm, hardwood railing & gas bbq hookup. (id:48469)
Property Details
|
MLS® Number
|
X8316126 |
|
Property Type
|
Single Family |
|
Community Name
|
Shelburne |
|
Amenities Near By
|
Park, Place Of Worship, Schools |
|
Community Features
|
Community Centre |
|
Parking Space Total
|
3 |
Building
|
Bathroom Total
|
3 |
|
Bedrooms Above Ground
|
3 |
|
Bedrooms Total
|
3 |
|
Basement Type
|
Full |
|
Construction Style Attachment
|
Attached |
|
Cooling Type
|
Central Air Conditioning |
|
Exterior Finish
|
Brick, Vinyl Siding |
|
Heating Fuel
|
Natural Gas |
|
Heating Type
|
Forced Air |
|
Stories Total
|
2 |
|
Type
|
Row / Townhouse |
Parking
Land
|
Acreage
|
No |
|
Land Amenities
|
Park, Place Of Worship, Schools |
|
Size Irregular
|
24.61 X 101.71 Ft |
|
Size Total Text
|
24.61 X 101.71 Ft |
Rooms
| Level |
Type |
Length |
Width |
Dimensions |
|
Main Level |
Foyer |
5 m |
1.98 m |
5 m x 1.98 m |
|
Main Level |
Great Room |
6.15 m |
3.13 m |
6.15 m x 3.13 m |
|
Main Level |
Kitchen |
2.54 m |
2.54 m |
2.54 m x 2.54 m |
|
Main Level |
Eating Area |
2.97 m |
2.54 m |
2.97 m x 2.54 m |
|
Upper Level |
Primary Bedroom |
4.7 m |
4.11 m |
4.7 m x 4.11 m |
|
Upper Level |
Bedroom 2 |
3.53 m |
2.83 m |
3.53 m x 2.83 m |
|
Upper Level |
Bedroom 3 |
2.74 m |
2.66 m |
2.74 m x 2.66 m |
Utilities
|
Sewer
|
Installed |
|
Natural Gas
|
Installed |
|
Electricity
|
Installed |
|
Cable
|
Installed |
https://www.realtor.ca/real-estate/26861824/834-cook-cres-shelburne-shelburne

