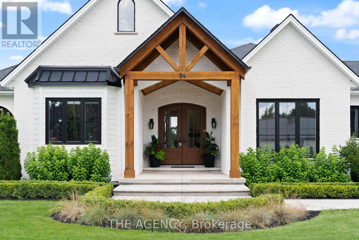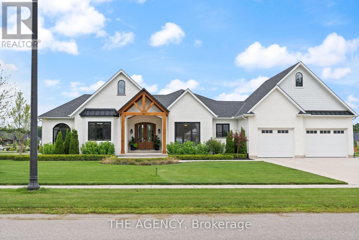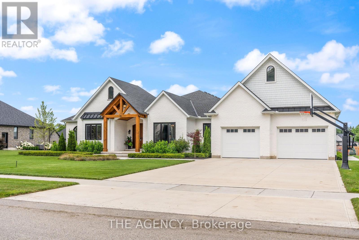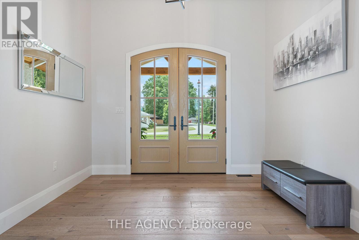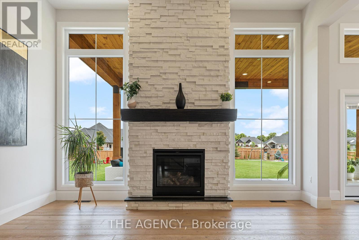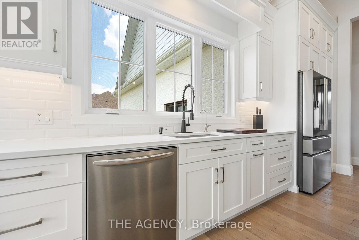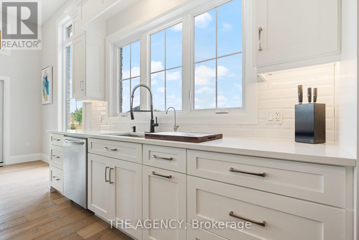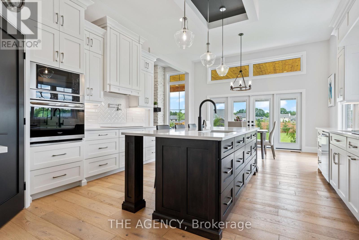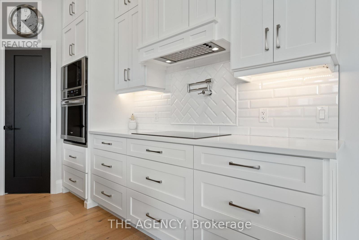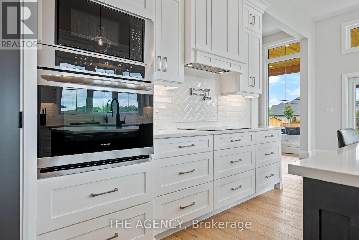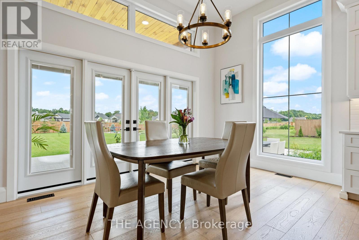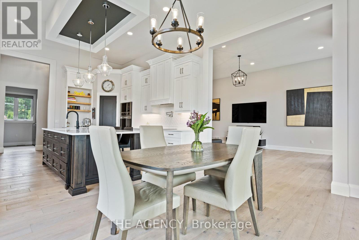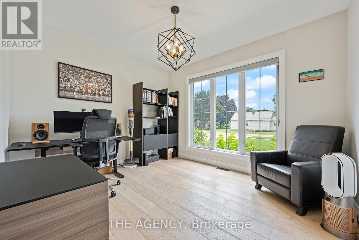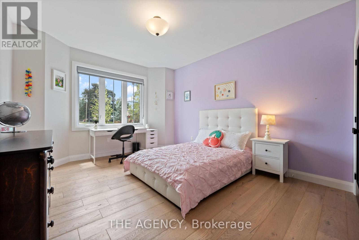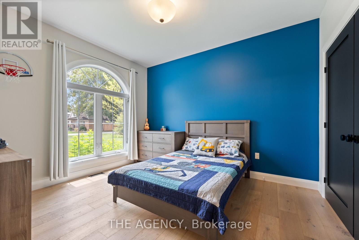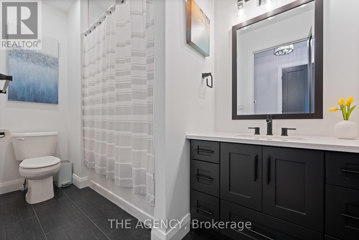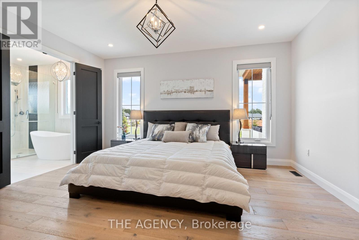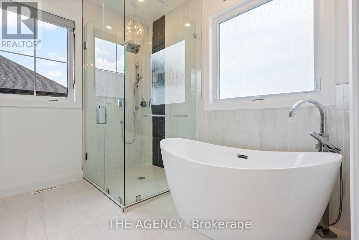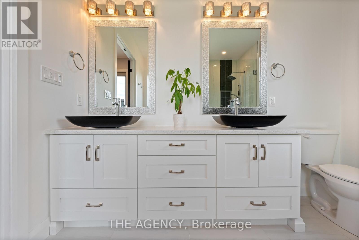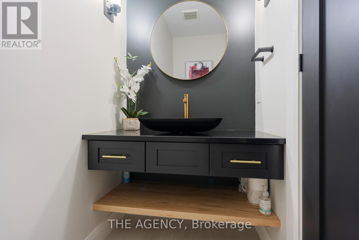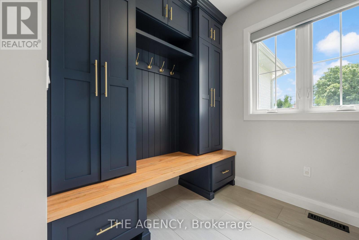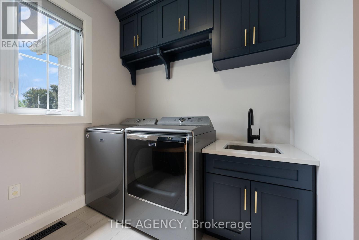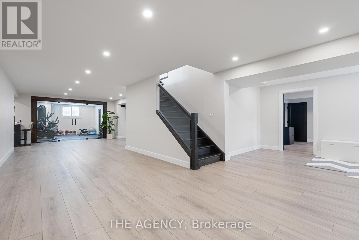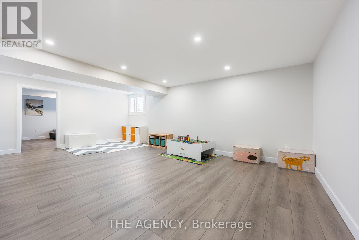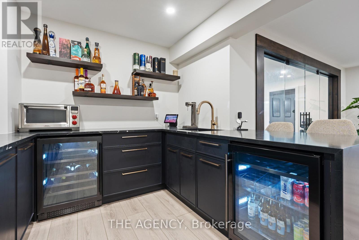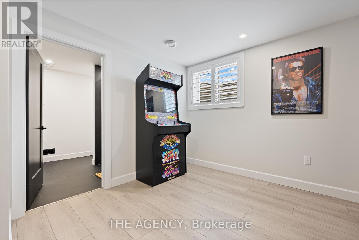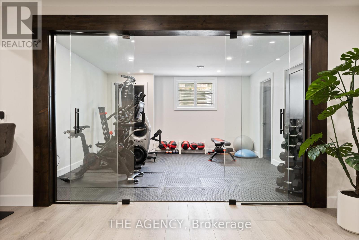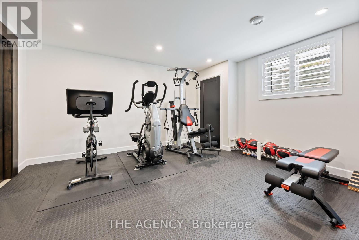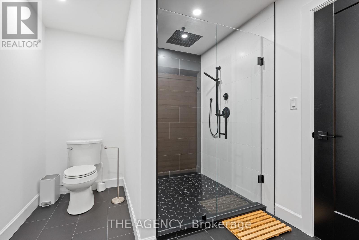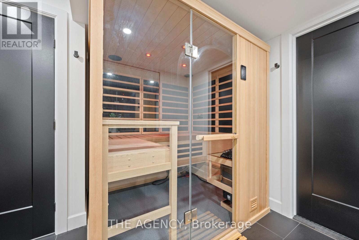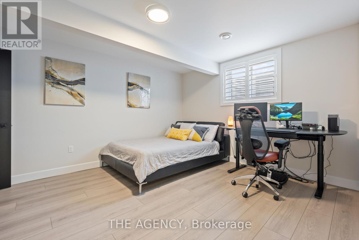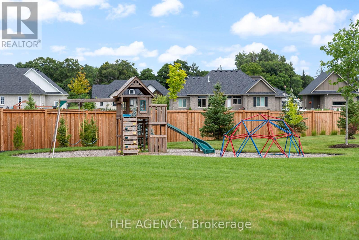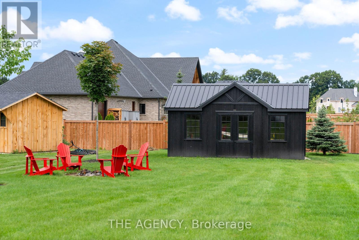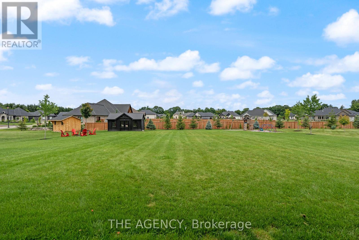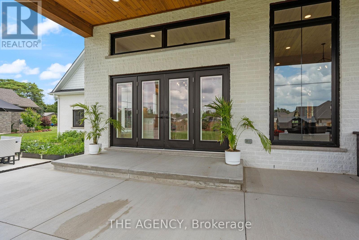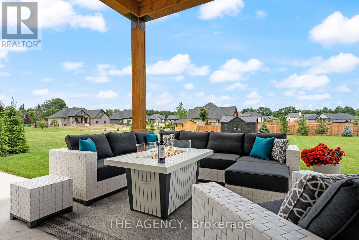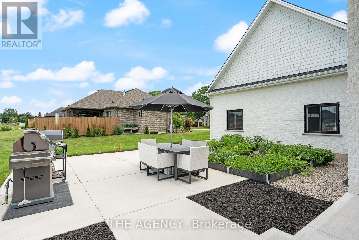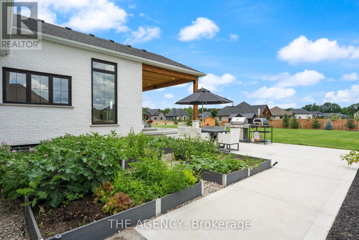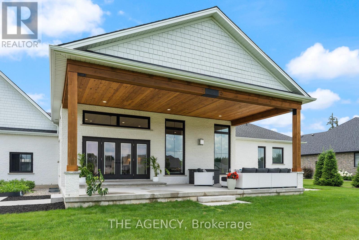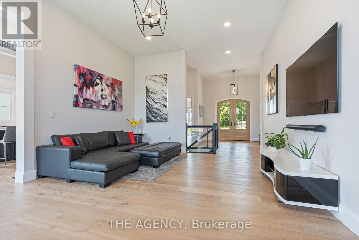5 Bedroom
4 Bathroom
Bungalow
Fireplace
Central Air Conditioning
Forced Air
$1,649,000
Custom Luxury home w/ a large 12' ceiling living room & Custom Fireplace adjacent to Chef's Kitchen feat. floor to 12' ceiling windows, quartz counters, built-in appliances, walk-in pantry, 10' high cabinetry & oversized island w/ Rustic Modern finishes throughout entire home. The West wing includes a main bedroom w/ an ensuite feat. a luxurious Soaker Tub, 360 Frameless Glass Shower. Next are 2 additional large bedrooms w/ a full bathroom. The East wing offers a designer powder room w/ Gold accents, an office and/or 4th bedroom & laundry w/ custom cabinetry. The lower level of the home extends perfection, offering a total sq/f of 4000+ living space. Introduces a glass wall professional gym, a spacious Rec room w/ Wet Bar feat. Waterfall Lava Stone counters & 2 Premium Wine Coolers. Spa like bathroom w/ frameless glass shower & dry/infrared sauna. BONUS Modern Garden, 3 Car Garage + Professionally designed sound proof HOME THEATRE (id:48469)
Property Details
|
MLS® Number
|
X8047476 |
|
Property Type
|
Single Family |
|
Parking Space Total
|
7 |
Building
|
Bathroom Total
|
4 |
|
Bedrooms Above Ground
|
4 |
|
Bedrooms Below Ground
|
1 |
|
Bedrooms Total
|
5 |
|
Architectural Style
|
Bungalow |
|
Basement Development
|
Finished |
|
Basement Type
|
Full (finished) |
|
Construction Style Attachment
|
Detached |
|
Cooling Type
|
Central Air Conditioning |
|
Exterior Finish
|
Brick |
|
Fireplace Present
|
Yes |
|
Heating Fuel
|
Natural Gas |
|
Heating Type
|
Forced Air |
|
Stories Total
|
1 |
|
Type
|
House |
Parking
Land
|
Acreage
|
No |
|
Sewer
|
Septic System |
|
Size Irregular
|
119 X 262 Ft |
|
Size Total Text
|
119 X 262 Ft |
Rooms
| Level |
Type |
Length |
Width |
Dimensions |
|
Basement |
Recreational, Games Room |
12.73 m |
9.7 m |
12.73 m x 9.7 m |
|
Basement |
Media |
4.93 m |
4.8 m |
4.93 m x 4.8 m |
|
Basement |
Bedroom 5 |
4.75 m |
3.63 m |
4.75 m x 3.63 m |
|
Main Level |
Living Room |
6.45 m |
4.75 m |
6.45 m x 4.75 m |
|
Main Level |
Kitchen |
4.57 m |
4.44 m |
4.57 m x 4.44 m |
|
Main Level |
Bedroom 2 |
4.47 m |
3.63 m |
4.47 m x 3.63 m |
|
Main Level |
Primary Bedroom |
4.99 m |
4.57 m |
4.99 m x 4.57 m |
|
Main Level |
Bedroom 3 |
4.24 m |
3.53 m |
4.24 m x 3.53 m |
|
Main Level |
Bedroom 4 |
3.71 m |
3.23 m |
3.71 m x 3.23 m |
|
Main Level |
Laundry Room |
2.9 m |
2.11 m |
2.9 m x 2.11 m |
https://www.realtor.ca/real-estate/26484991/84-north-st-w-norwich

