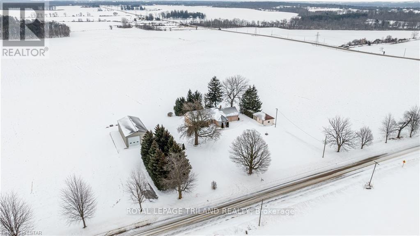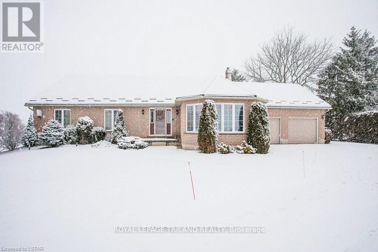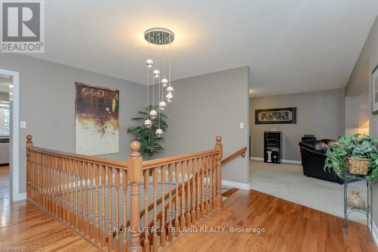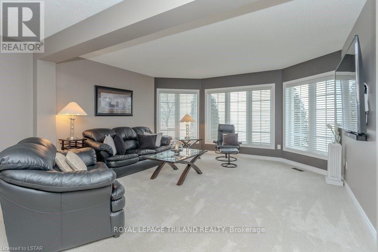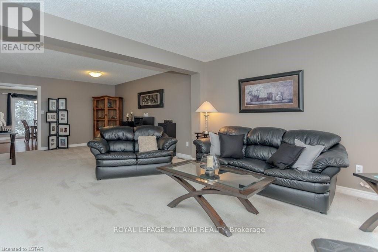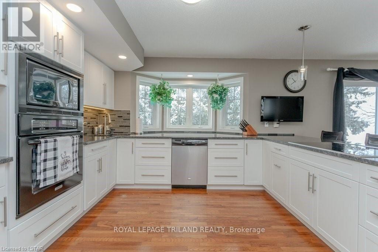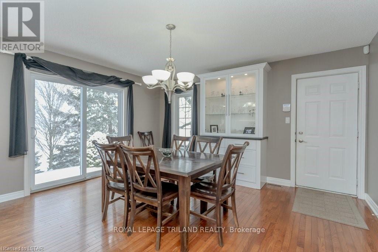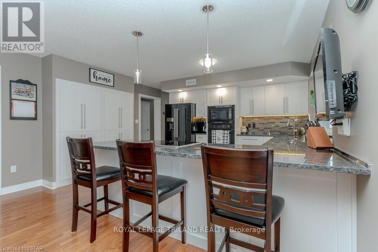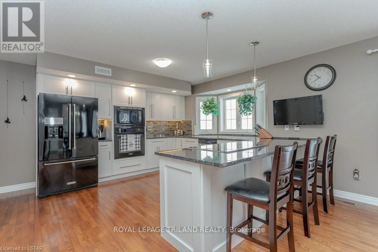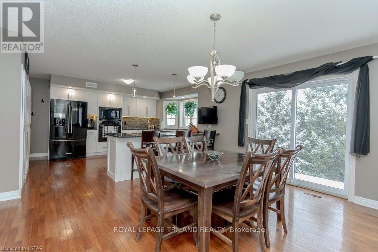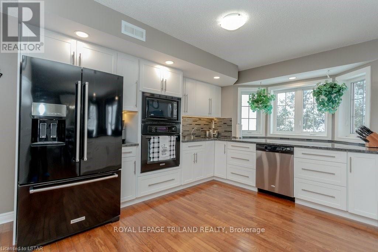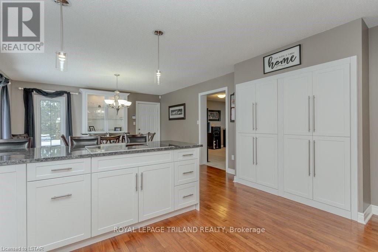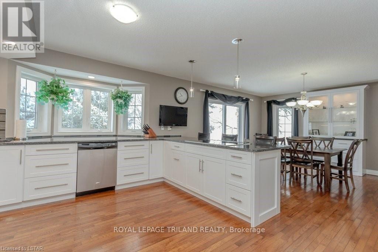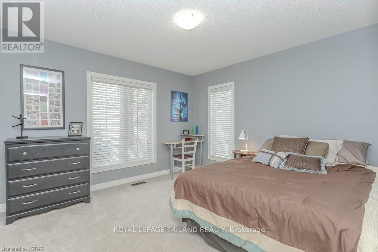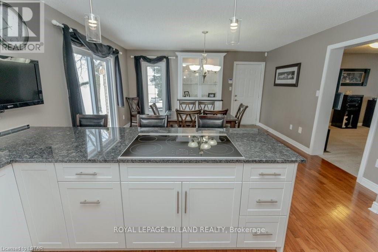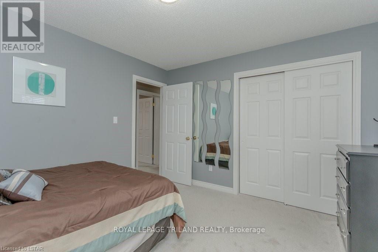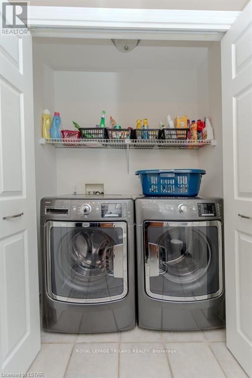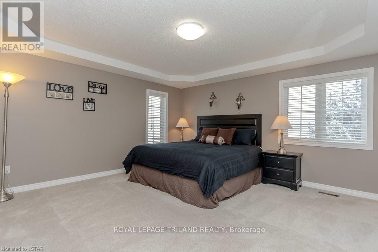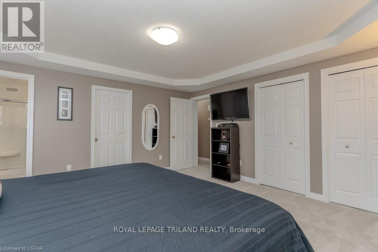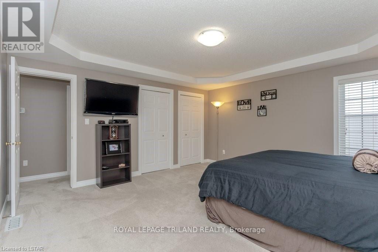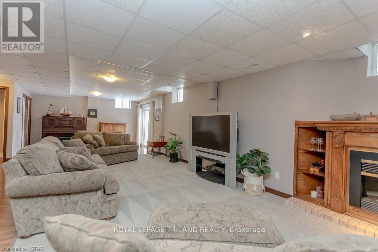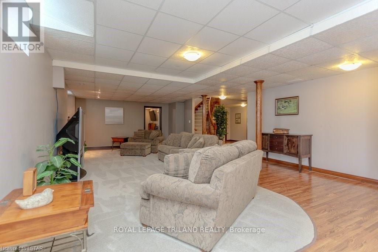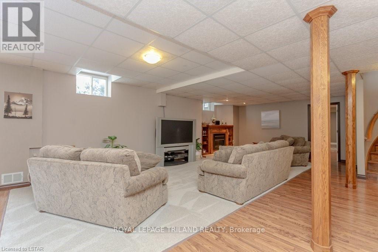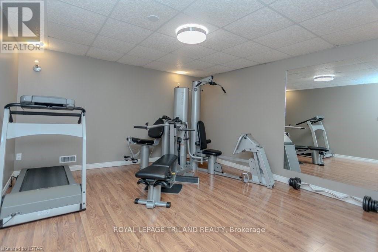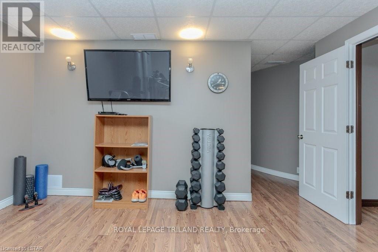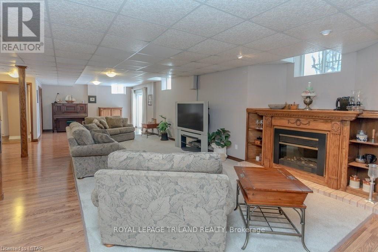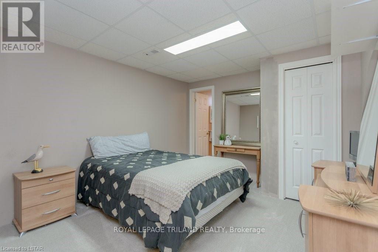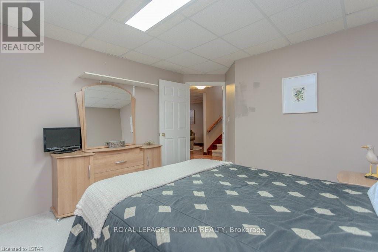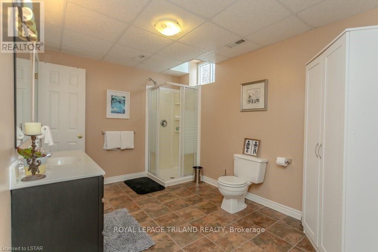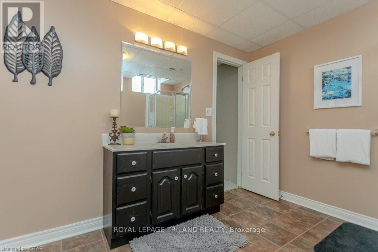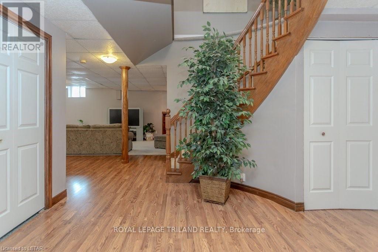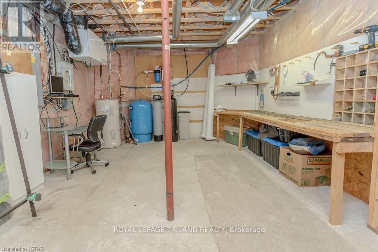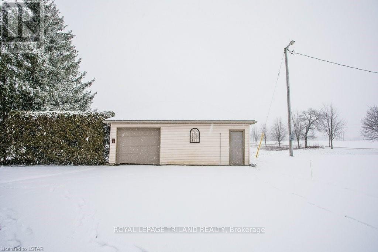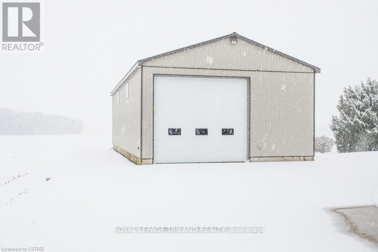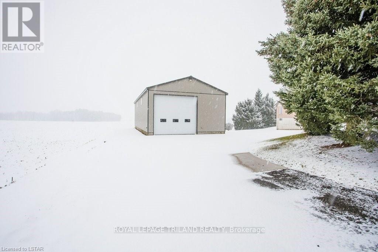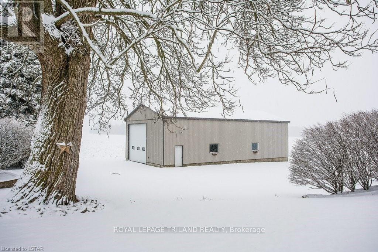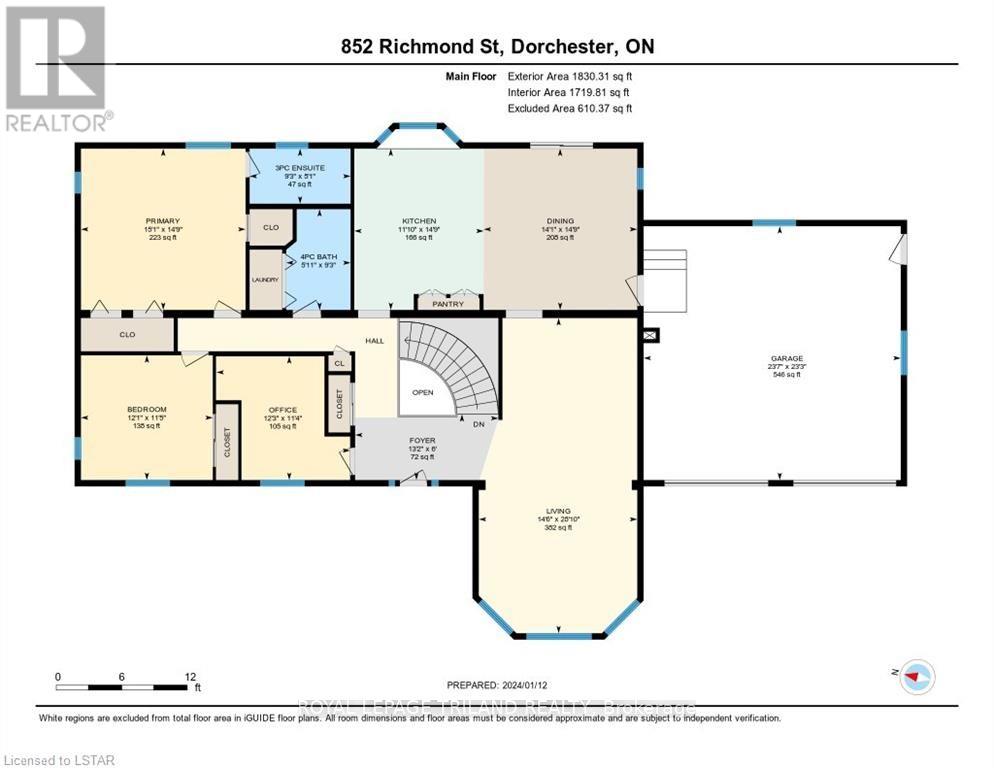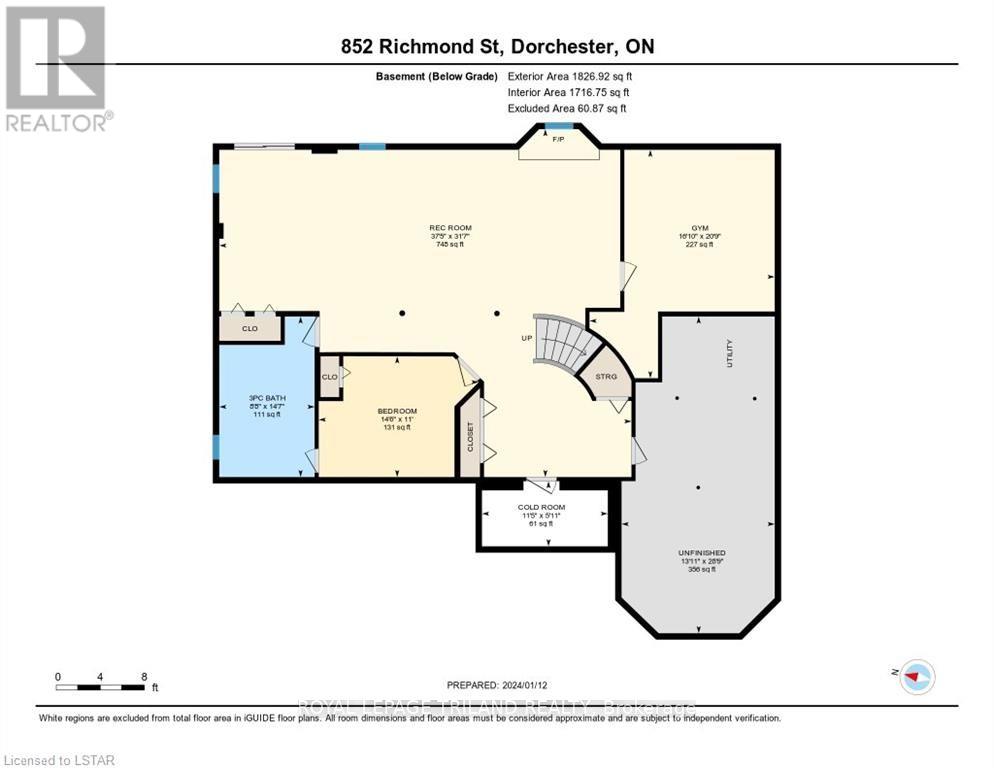4 Bedroom
3 Bathroom
Bungalow
Fireplace
Central Air Conditioning
Heat Pump
$1,549,900
Discover country living on 1.26 acres just north of Dorchester, Thames Centre. Surrounded by farmer's fields. This property features a heated 30x60 shop built in 2012, ideal for storing equipment, toys, and a working shop, with a 14ft high x 16ft wide bay door and 200 amp service, air compressor, Ample parking, a separate driveway, and enhanced functionality. The house offers over 1,900 sq ft of finished living space, 4 bedrooms, 3 baths, heated with an efficient heat pump. An attached oversized double car garage (24x24) Enjoy the upgrades which include a kitchen renovation in 2018, patio doors in 2017, new garage doors in 2011, a hot tub in 2012, carpets in 2019, an irrigation system, and a metal roof with a 50-year warranty installed in 2008. The fully finished basement offers a separate walkout entrance, with great potential for an in-law suite. A separate detached garage is also located on the property. Take your opportunity to own a piece of country! **** EXTRAS **** ADDITIONAL INCLUSIONS: BUILT-IN OVEN AND COUNTERTOP STOVE WITH BUILT-IN EXHAUST FAN, AIR COMPRESSOR AND SYSTEM (HARD PLUMBED) IN SHOP. HOT TUB - ""AS IS"" CONDITION. (id:48469)
Property Details
|
MLS® Number
|
X8179906 |
|
Property Type
|
Single Family |
|
Community Name
|
Dorchester |
|
Amenities Near By
|
Hospital |
|
Parking Space Total
|
13 |
Building
|
Bathroom Total
|
3 |
|
Bedrooms Above Ground
|
3 |
|
Bedrooms Below Ground
|
1 |
|
Bedrooms Total
|
4 |
|
Architectural Style
|
Bungalow |
|
Basement Type
|
Full |
|
Construction Style Attachment
|
Detached |
|
Cooling Type
|
Central Air Conditioning |
|
Exterior Finish
|
Brick, Vinyl Siding |
|
Fireplace Present
|
Yes |
|
Heating Type
|
Heat Pump |
|
Stories Total
|
1 |
|
Type
|
House |
Parking
Land
|
Acreage
|
No |
|
Land Amenities
|
Hospital |
|
Sewer
|
Septic System |
|
Size Irregular
|
231 X 237.6 Ft |
|
Size Total Text
|
231 X 237.6 Ft|1/2 - 1.99 Acres |
Rooms
| Level |
Type |
Length |
Width |
Dimensions |
|
Basement |
Recreational, Games Room |
9.63 m |
11.4 m |
9.63 m x 11.4 m |
|
Basement |
Exercise Room |
6.32 m |
5.13 m |
6.32 m x 5.13 m |
|
Basement |
Bedroom |
3.35 m |
4.42 m |
3.35 m x 4.42 m |
|
Basement |
Cold Room |
1.8 m |
3.48 m |
1.8 m x 3.48 m |
|
Main Level |
Foyer |
1.83 m |
4.01 m |
1.83 m x 4.01 m |
|
Main Level |
Living Room |
8.79 m |
4.42 m |
8.79 m x 4.42 m |
|
Main Level |
Dining Room |
4.5 m |
4.29 m |
4.5 m x 4.29 m |
|
Main Level |
Kitchen |
4.5 m |
3.61 m |
4.5 m x 3.61 m |
|
Main Level |
Bedroom |
3.45 m |
3.73 m |
3.45 m x 3.73 m |
|
Main Level |
Primary Bedroom |
4.5 m |
4.6 m |
4.5 m x 4.6 m |
|
Main Level |
Bedroom |
3.48 m |
3.68 m |
3.48 m x 3.68 m |
Utilities
https://www.realtor.ca/real-estate/26679011/852-richmond-st-thames-centre-dorchester

