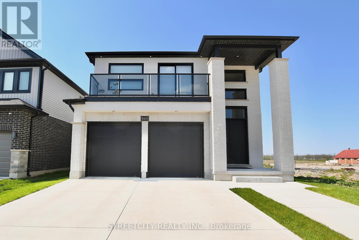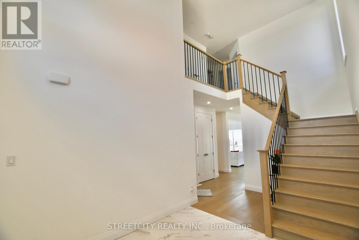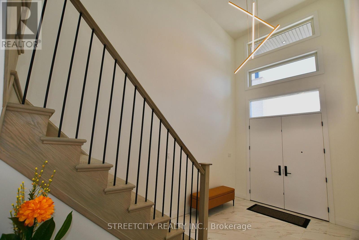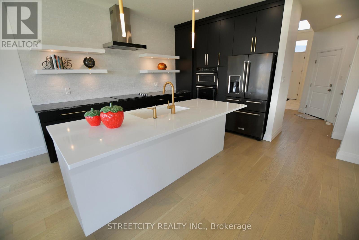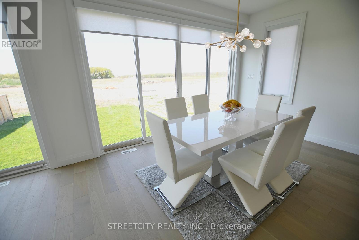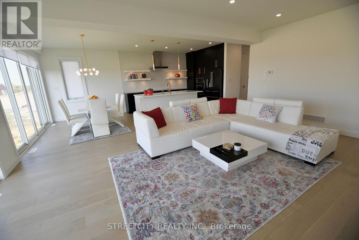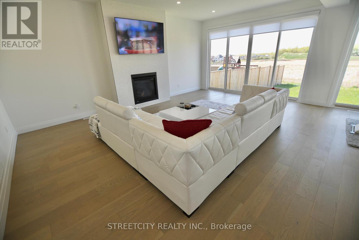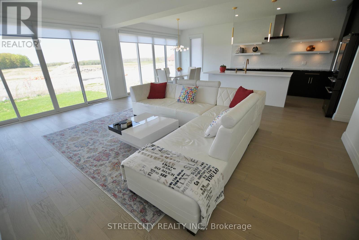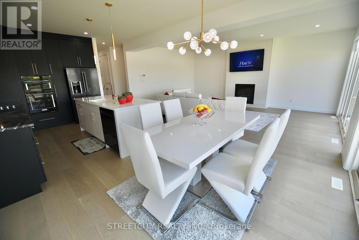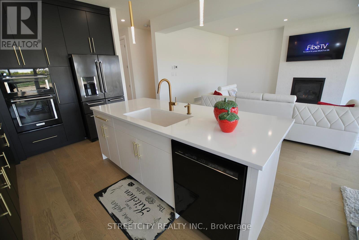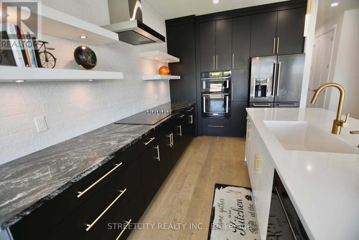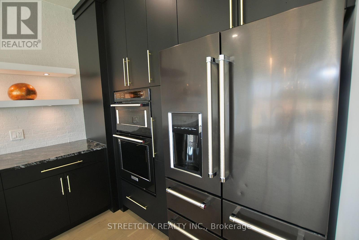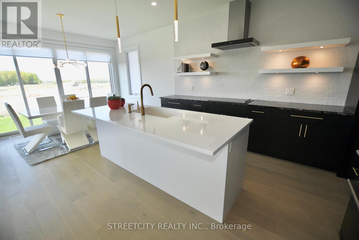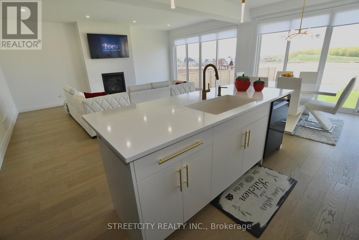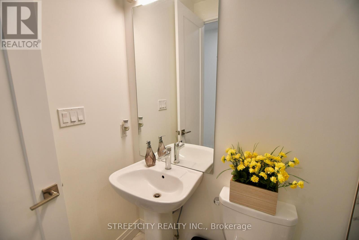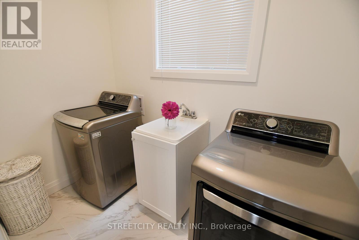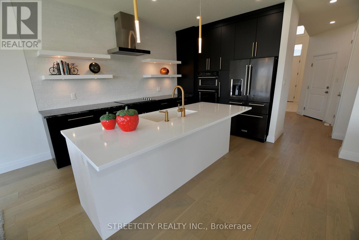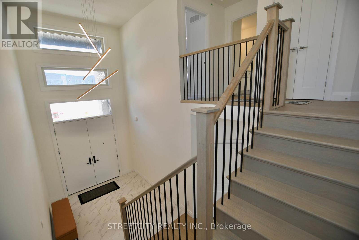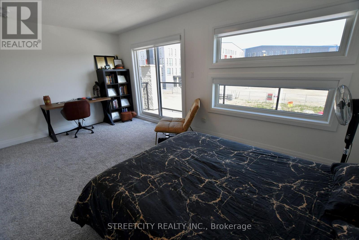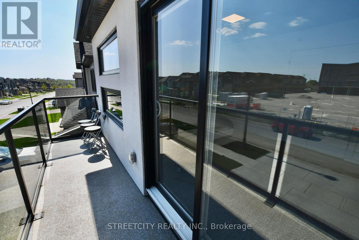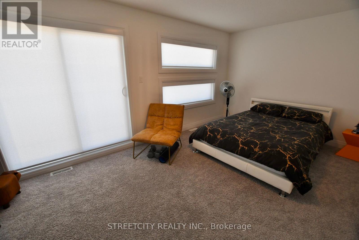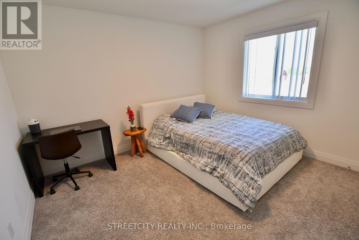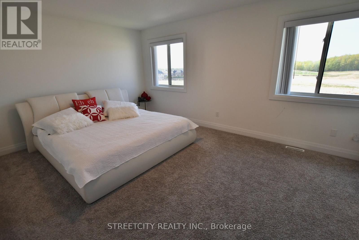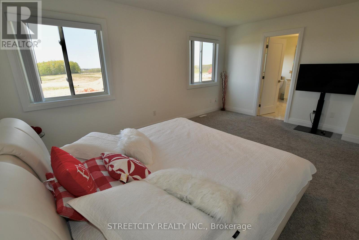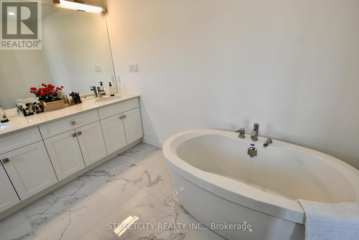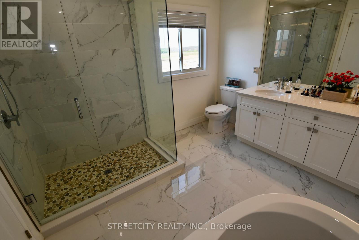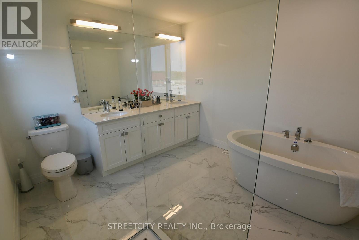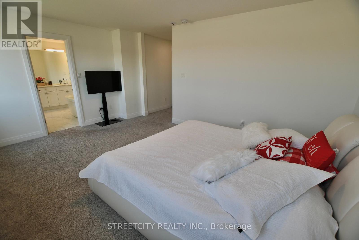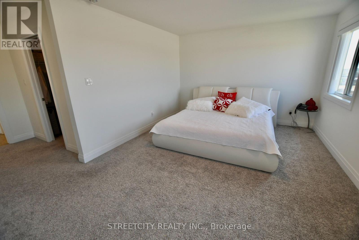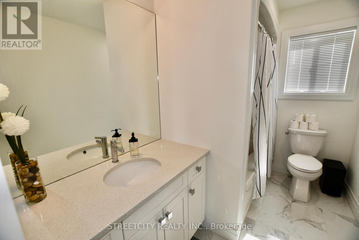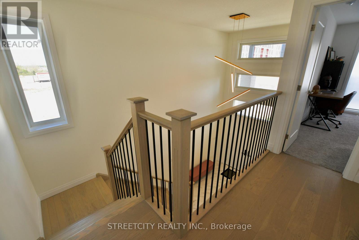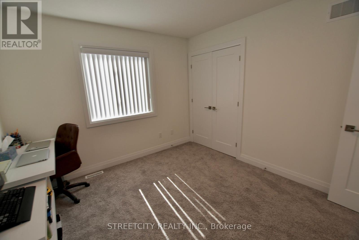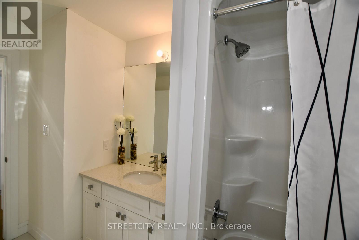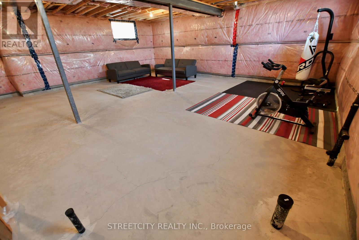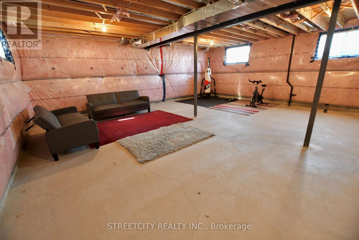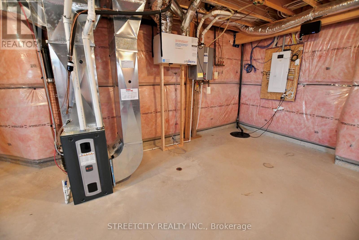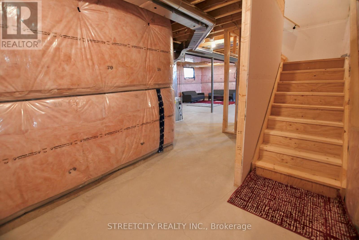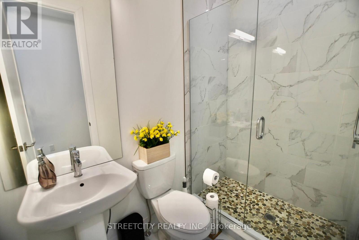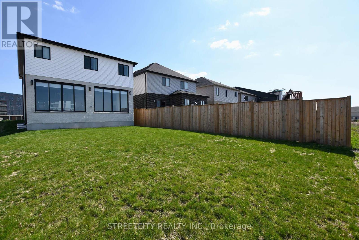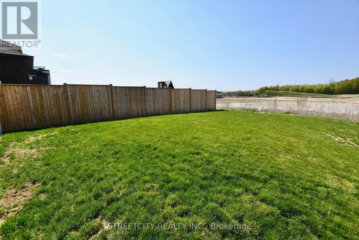4 Bedroom
3 Bathroom
Fireplace
Central Air Conditioning
Forced Air
$1,099,000
Situated in the prestigious neighbourhood of Uplands North, this property is a perfect blend of elegance and modern comfort. Experience a grandiose feeling from the moment you walk in with 9 ft ceilings and an open concept design. The open concept layout seamlessly connects the living, dining and kitchen areas, creating an inviting space for entertaining friends and family. This immaculate and spacious home is flooded with natural light, thanks to large windows & patio doors. The main level is complete with a 3-pc bath and laundry room. Upstairs features 4 generous size bedrooms, including a master bedroom with a 5-piece bath & walk in closet, and a balcony off of one of the spacious bedrooms. The lower level is your open canvas, as it is fully insulated and has a rough-in, 3 egress windows and a cold room. This property is close to Western University and excellent schools. With its prime location, elegant design and abundance of amenities this property is a great place to call home. (id:48469)
Property Details
|
MLS® Number
|
X8240590 |
|
Property Type
|
Single Family |
|
Community Name
|
NorthB |
|
Amenities Near By
|
Hospital, Public Transit, Park |
|
Community Features
|
Community Centre, School Bus |
|
Features
|
Sump Pump |
|
Parking Space Total
|
4 |
Building
|
Bathroom Total
|
3 |
|
Bedrooms Above Ground
|
4 |
|
Bedrooms Total
|
4 |
|
Appliances
|
Dishwasher, Dryer, Garage Door Opener, Microwave, Refrigerator, Stove, Washer |
|
Basement Development
|
Unfinished |
|
Basement Type
|
Full (unfinished) |
|
Construction Style Attachment
|
Detached |
|
Cooling Type
|
Central Air Conditioning |
|
Exterior Finish
|
Brick, Stucco |
|
Fireplace Present
|
Yes |
|
Fireplace Total
|
1 |
|
Foundation Type
|
Poured Concrete |
|
Heating Fuel
|
Natural Gas |
|
Heating Type
|
Forced Air |
|
Stories Total
|
2 |
|
Type
|
House |
|
Utility Water
|
Municipal Water |
Parking
Land
|
Acreage
|
No |
|
Land Amenities
|
Hospital, Public Transit, Park |
|
Sewer
|
Sanitary Sewer |
|
Size Irregular
|
39.99 X 120.28 Ft |
|
Size Total Text
|
39.99 X 120.28 Ft|under 1/2 Acre |
Rooms
| Level |
Type |
Length |
Width |
Dimensions |
|
Second Level |
Bathroom |
|
|
Measurements not available |
|
Second Level |
Primary Bedroom |
5.08 m |
5.94 m |
5.08 m x 5.94 m |
|
Second Level |
Bedroom |
5.41 m |
3.94 m |
5.41 m x 3.94 m |
|
Second Level |
Bedroom |
3.2 m |
3.48 m |
3.2 m x 3.48 m |
|
Second Level |
Bedroom |
3.68 m |
3.63 m |
3.68 m x 3.63 m |
|
Second Level |
Bathroom |
|
|
Measurements not available |
|
Main Level |
Great Room |
6.4 m |
3.99 m |
6.4 m x 3.99 m |
|
Main Level |
Kitchen |
6.55 m |
4.34 m |
6.55 m x 4.34 m |
|
Main Level |
Laundry Room |
2.54 m |
2.36 m |
2.54 m x 2.36 m |
|
Main Level |
Bathroom |
|
|
Measurements not available |
https://www.realtor.ca/real-estate/26759947/860-kleinburg-drive-london-northb

