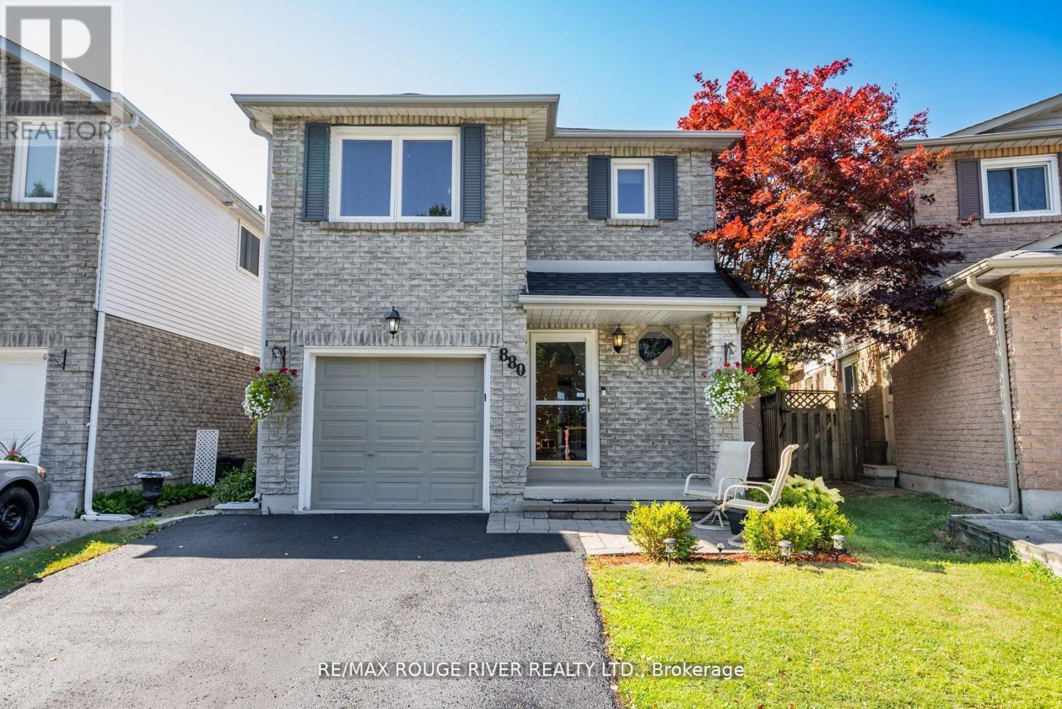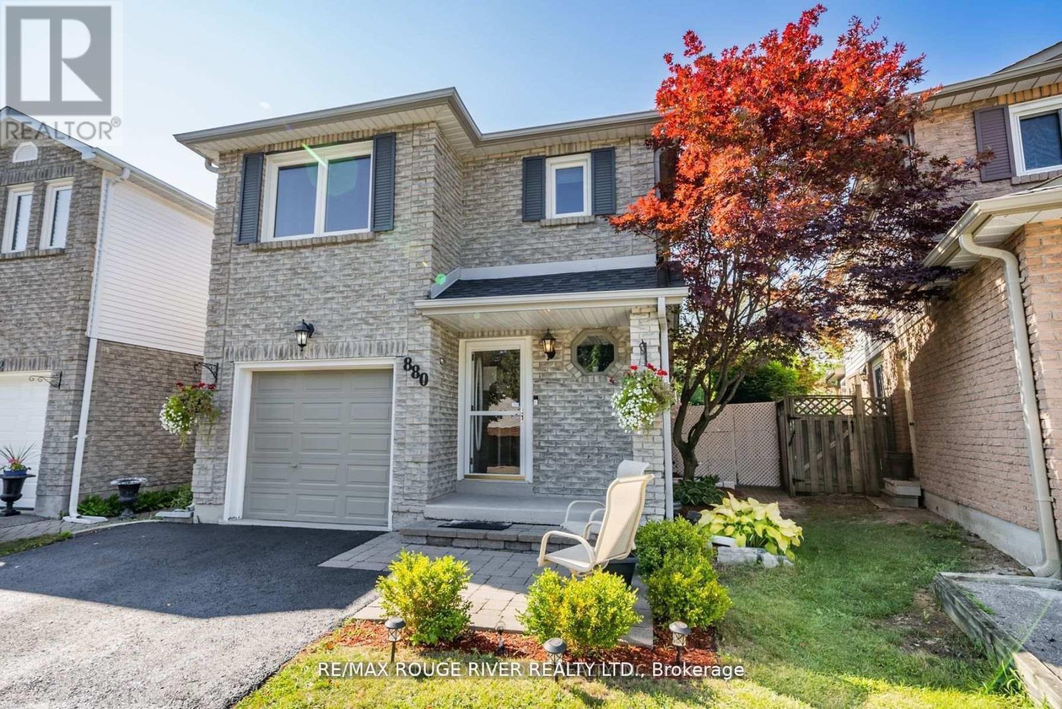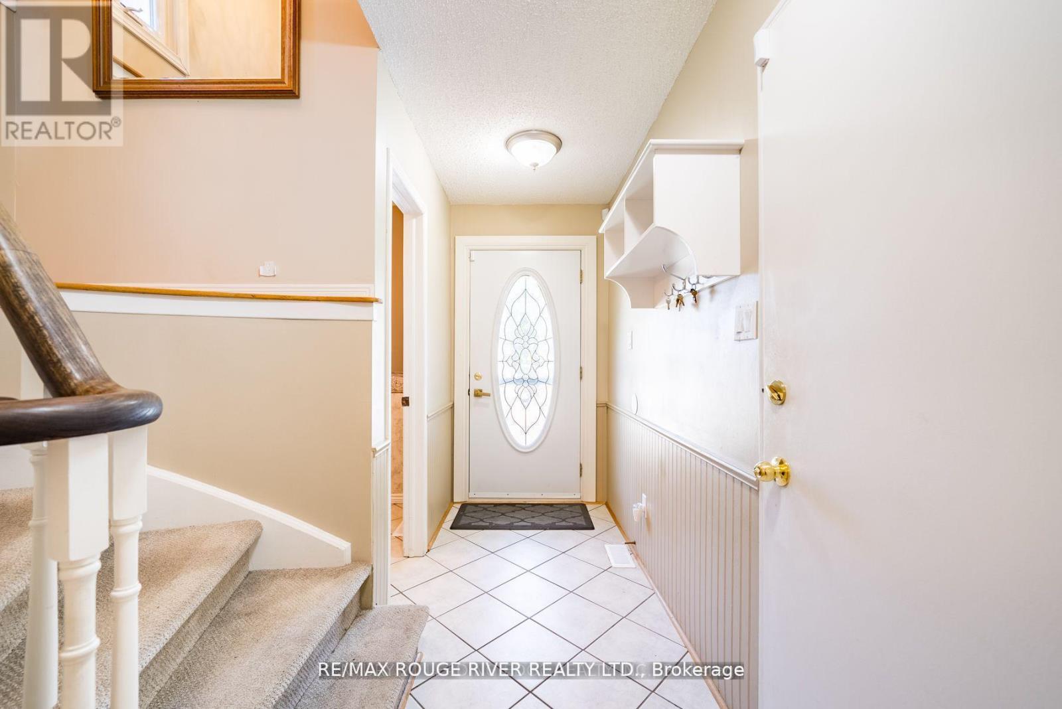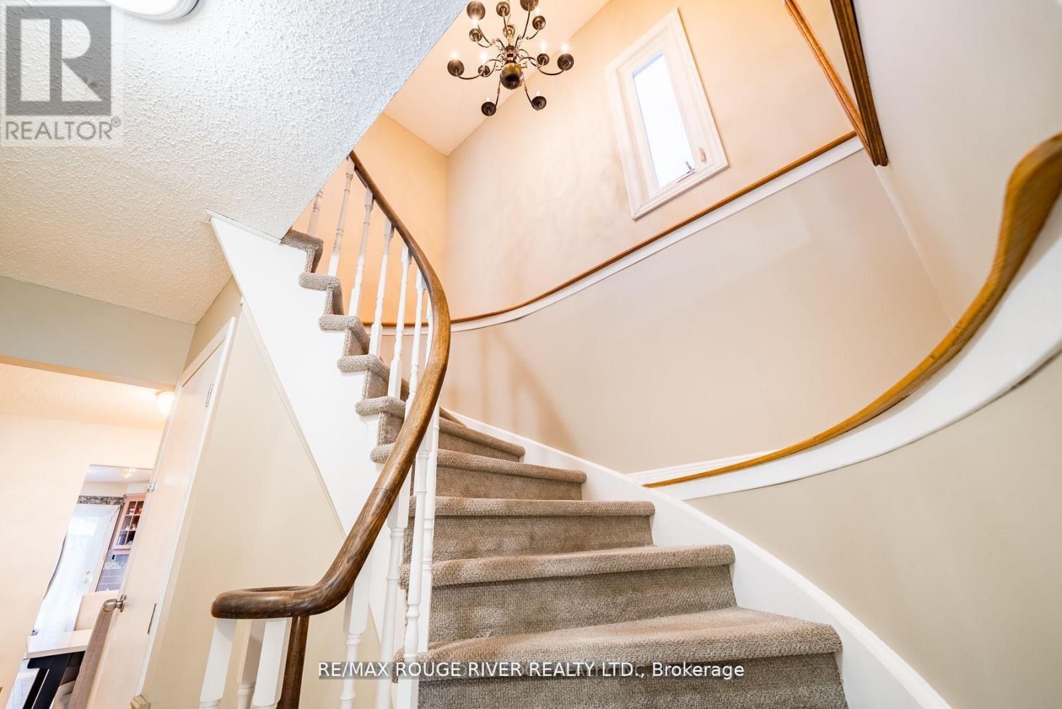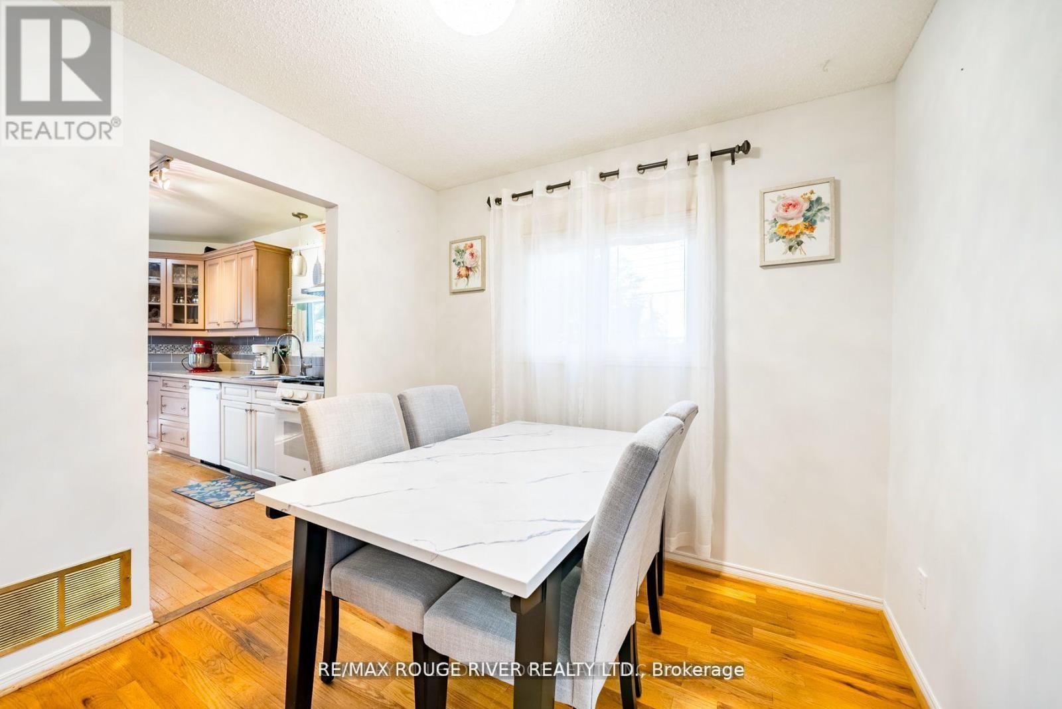3 Bedroom
3 Bathroom
1100 - 1500 sqft
Central Air Conditioning
Forced Air
$739,900
Welcome to this beautifully maintained 2-storey link home, nestled in a mature and sought-after neighborhood in Oshawa. The main floor features a bright, eat-in kitchen with hardwood floors, a stylish ceramic backsplash, and a sliding glass door that opens to a private, fully fenced backyard ideal for entertaining or relaxing. Enjoy the warmth and charm of formal living and dining rooms, both enhanced by rich hardwood flooring. Upstairs, you'll find three generously sized bedrooms, including a primary retreat with laminate flooring and a spacious walk-in closet. The finished basement offers a separate entrance to a fully equipped open-concept Nanny suite, perfect for extended family or guests. This suite includes a kitchenette, induction stove, fridge (2023), washer & dryer, and plenty of storage. Additional features include direct access from the garage into the home, fresh paint throughout, and a brand-new roof (2024). Conveniently located close to schools, shopping, parks, and public transit, this move-in-ready home offers exceptional value in a prime location. (id:48469)
Property Details
|
MLS® Number
|
E12310935 |
|
Property Type
|
Single Family |
|
Community Name
|
McLaughlin |
|
ParkingSpaceTotal
|
4 |
Building
|
BathroomTotal
|
3 |
|
BedroomsAboveGround
|
3 |
|
BedroomsTotal
|
3 |
|
BasementDevelopment
|
Finished |
|
BasementFeatures
|
Separate Entrance |
|
BasementType
|
N/a (finished) |
|
ConstructionStyleAttachment
|
Link |
|
CoolingType
|
Central Air Conditioning |
|
ExteriorFinish
|
Brick, Vinyl Siding |
|
FlooringType
|
Hardwood, Laminate, Carpeted |
|
HalfBathTotal
|
1 |
|
HeatingFuel
|
Natural Gas |
|
HeatingType
|
Forced Air |
|
StoriesTotal
|
2 |
|
SizeInterior
|
1100 - 1500 Sqft |
|
Type
|
House |
|
UtilityWater
|
Municipal Water |
Parking
Land
|
Acreage
|
No |
|
Sewer
|
Sanitary Sewer |
|
SizeDepth
|
100 Ft ,3 In |
|
SizeFrontage
|
27 Ft |
|
SizeIrregular
|
27 X 100.3 Ft |
|
SizeTotalText
|
27 X 100.3 Ft |
Rooms
| Level |
Type |
Length |
Width |
Dimensions |
|
Basement |
Recreational, Games Room |
5.83 m |
3.67 m |
5.83 m x 3.67 m |
|
Main Level |
Kitchen |
2.62 m |
2.02 m |
2.62 m x 2.02 m |
|
Main Level |
Eating Area |
3.55 m |
2.31 m |
3.55 m x 2.31 m |
|
Main Level |
Library |
4.59 m |
3.2 m |
4.59 m x 3.2 m |
|
Main Level |
Dining Room |
2.73 m |
2.61 m |
2.73 m x 2.61 m |
|
Upper Level |
Primary Bedroom |
4.56 m |
4.45 m |
4.56 m x 4.45 m |
|
Upper Level |
Bedroom 2 |
3.34 m |
3.06 m |
3.34 m x 3.06 m |
|
Upper Level |
Bedroom 3 |
3.74 m |
3.06 m |
3.74 m x 3.06 m |
https://www.realtor.ca/real-estate/28661114/880-castlegrove-avenue-oshawa-mclaughlin-mclaughlin

