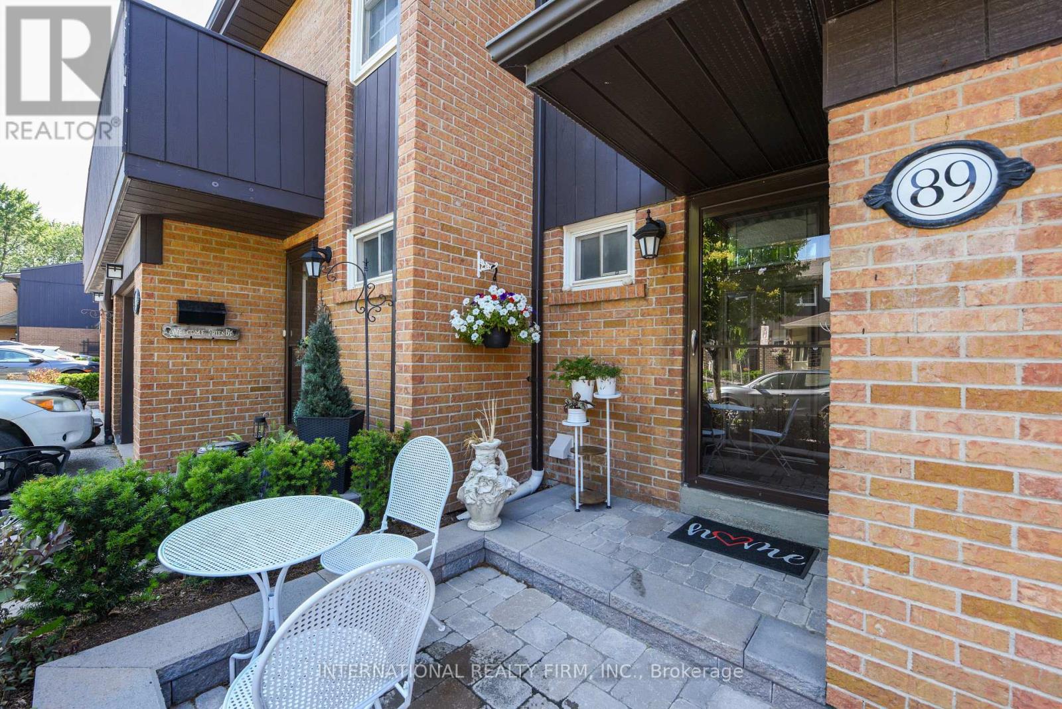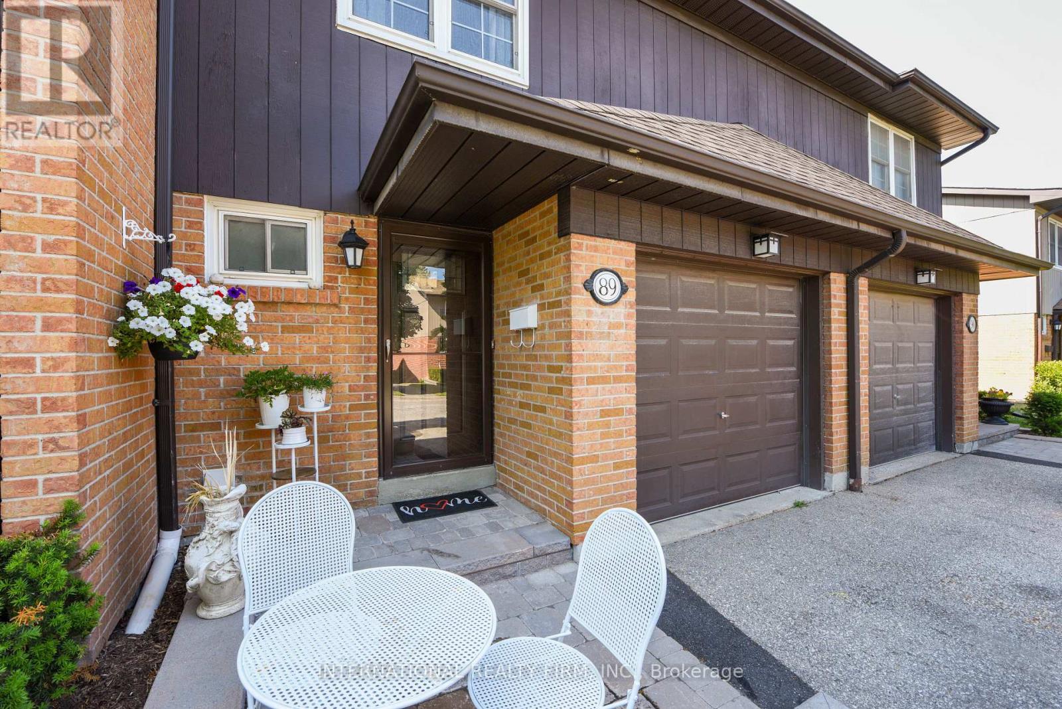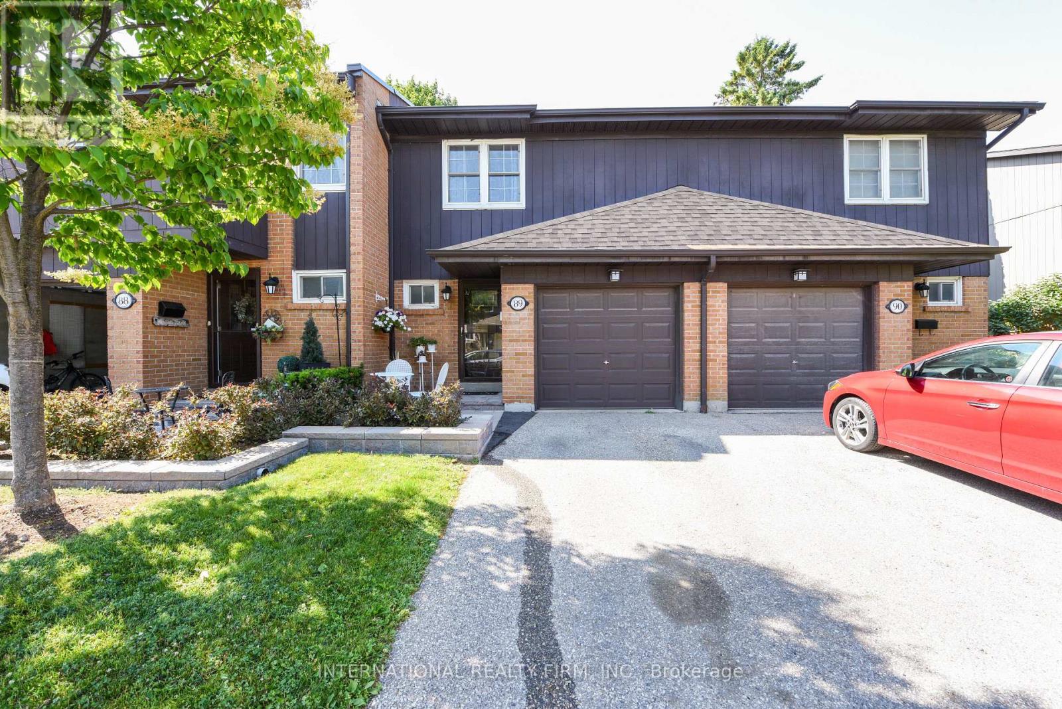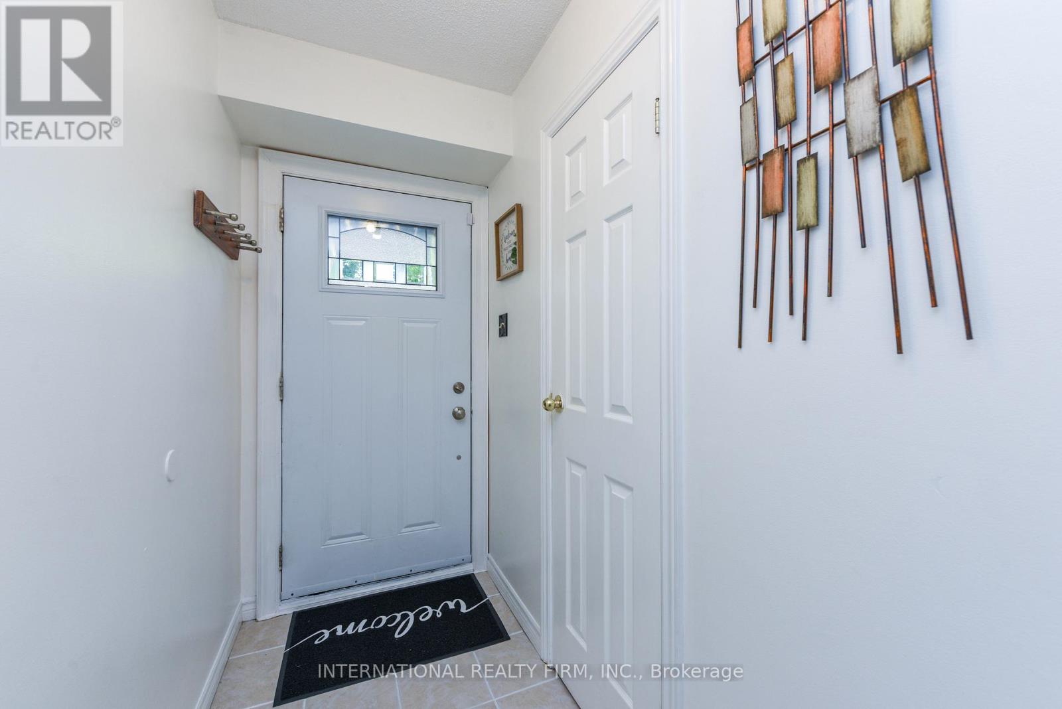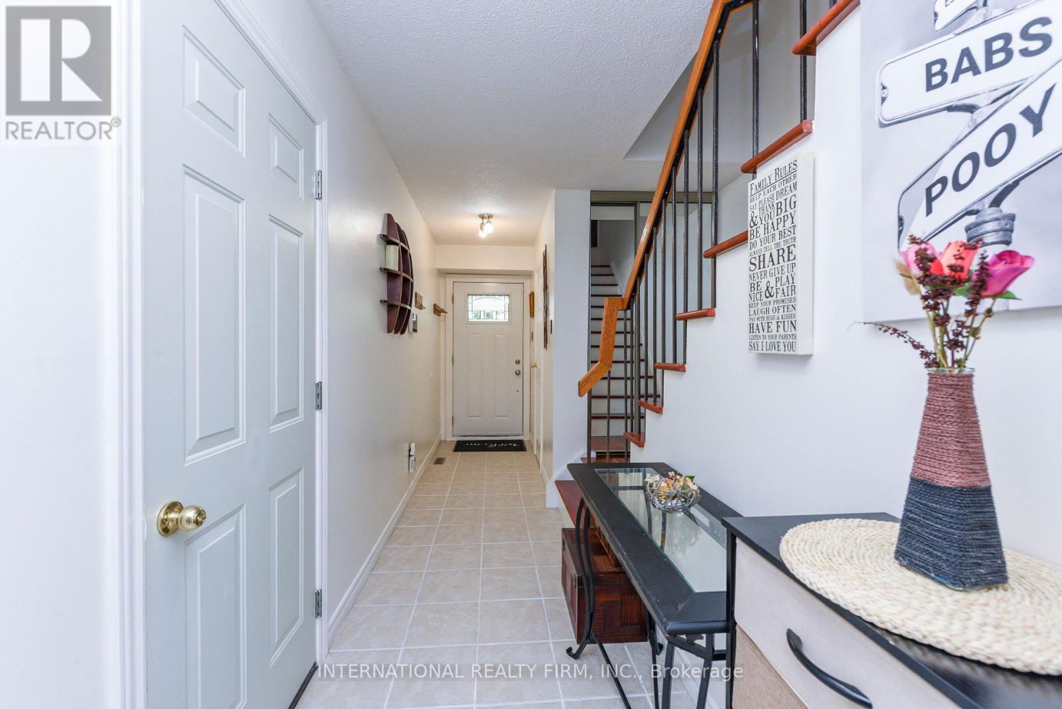89 - 1951 Rathburn Road E Mississauga (Rathwood), Ontario L4W 2N9
$814,000Maintenance, Cable TV, Common Area Maintenance, Insurance, Water, Parking
$675.01 Monthly
Maintenance, Cable TV, Common Area Maintenance, Insurance, Water, Parking
$675.01 MonthlyWelcome to Unit 89 1951 Rathburn Road East, Mississauga! This cozy and updated townhouse, away from the 2 main entrances for more privacy, is nestled in the sought-after Rathburn enclave in East Mississauga, near the Etobicoke creek the perfect blend of comfort, charm, and convenience. Freshly painted and move-in ready, this home is ideal for families, investors, or first-time buyers looking for a smart opportunity in a thriving neighborhood. Minutes from main highways, airport, Dixie GO, schools and steps from Longos, Shoppers Drug Mart, Scotiabank and adjacent specialty stores. Step inside to discover a thoughtfully upgraded interior featuring an elegant custom-built customizable bookcase (2022), a brand-new walk-out mini deck, and a custom-designed flower bed perfect for enjoying the outdoors in your private, fenced backyard. Pot lights throughout on the main floor as well as in the basement. The very spacious basement is newly finished and incredibly versatile ideal as a recreational lounge, additional living space, or your dream home office. As a bonus, it comes equipped with an AM Sport universal gym in excellent condition (valued over $3,000) yours to enjoy or pass on if you want more space! Fireplace swagger includes a 2025 mantle and tiles upgrade. Other highlights include a conveniently located laundry setup in the main bathroom, a two-year-old washer and dryer, a modern furnace (2022), Refrigerator (2022), Range (2022) and generously sized bedrooms. Mirror closet doors all around! The master suite impresses with its size and features a 3-piece ensuite with shower. The motivated sellers are offering a flexible closing date to suit your needs whether you need to move in 30 days or later, they are ready to work with you. Don't miss this opportunity to own a well-maintained home in a desirable community. Schedule a viewing today and make Unit 89 your future home! (id:48469)
Property Details
| MLS® Number | W12265632 |
| Property Type | Single Family |
| Community Name | Rathwood |
| CommunityFeatures | Pet Restrictions |
| Features | Balcony, Carpet Free |
| ParkingSpaceTotal | 2 |
Building
| BathroomTotal | 4 |
| BedroomsAboveGround | 3 |
| BedroomsBelowGround | 1 |
| BedroomsTotal | 4 |
| Amenities | Fireplace(s) |
| Appliances | Water Softener, Water Heater, Blinds |
| BasementDevelopment | Finished |
| BasementType | N/a (finished) |
| CoolingType | Central Air Conditioning |
| ExteriorFinish | Brick |
| FireplacePresent | Yes |
| FireplaceTotal | 1 |
| FlooringType | Hardwood, Ceramic |
| HalfBathTotal | 2 |
| HeatingFuel | Natural Gas |
| HeatingType | Forced Air |
| StoriesTotal | 2 |
| SizeInterior | 1400 - 1599 Sqft |
| Type | Row / Townhouse |
Parking
| Garage |
Land
| Acreage | No |
| LandscapeFeatures | Landscaped |
Rooms
| Level | Type | Length | Width | Dimensions |
|---|---|---|---|---|
| Second Level | Primary Bedroom | 4.58 m | 5.03 m | 4.58 m x 5.03 m |
| Second Level | Bedroom 2 | 4.32 m | 2.75 m | 4.32 m x 2.75 m |
| Second Level | Bedroom 3 | 3.35 m | 2.75 m | 3.35 m x 2.75 m |
| Basement | Recreational, Games Room | 5.41 m | 2.75 m | 5.41 m x 2.75 m |
| Main Level | Kitchen | 3.35 m | 3.05 m | 3.35 m x 3.05 m |
| Main Level | Living Room | 5.55 m | 4.62 m | 5.55 m x 4.62 m |
| Main Level | Dining Room | 5.55 m | 4.62 m | 5.55 m x 4.62 m |
https://www.realtor.ca/real-estate/28564816/89-1951-rathburn-road-e-mississauga-rathwood-rathwood
Interested?
Contact us for more information

