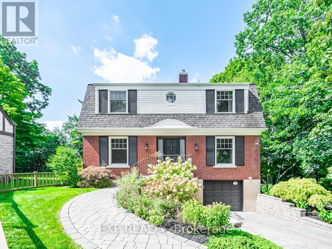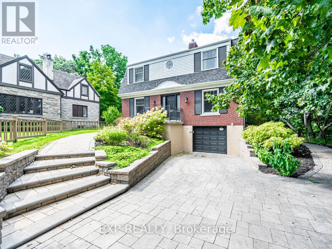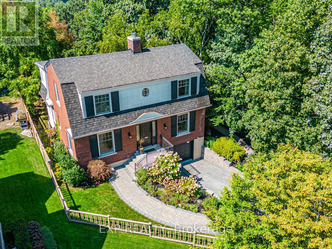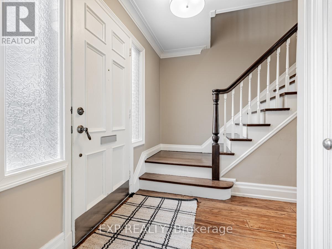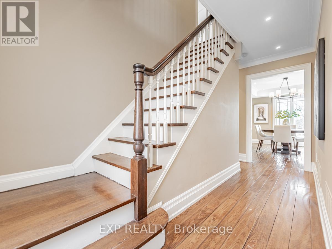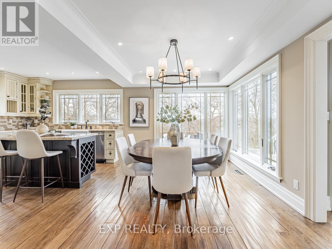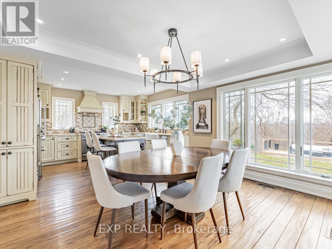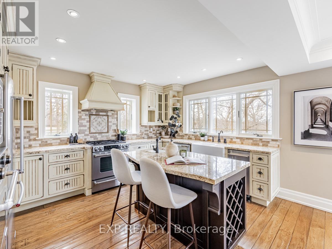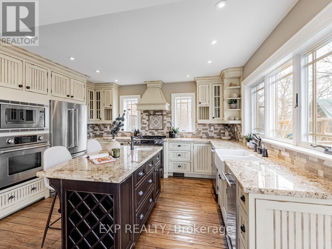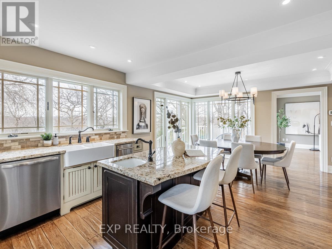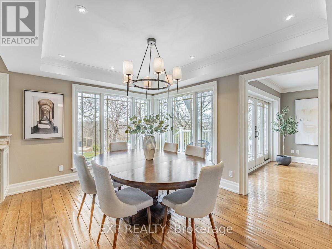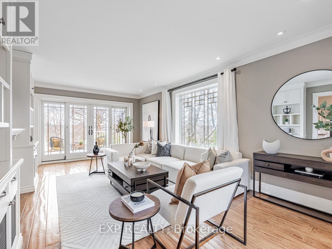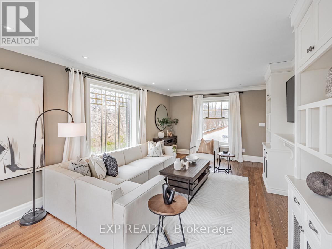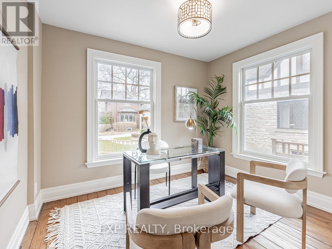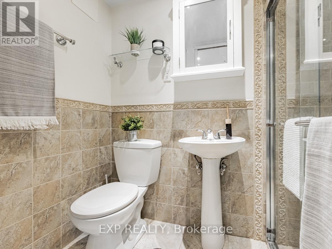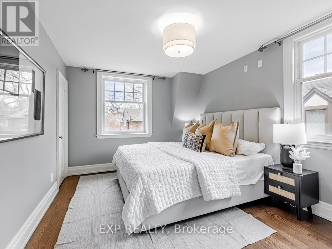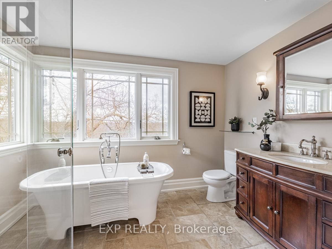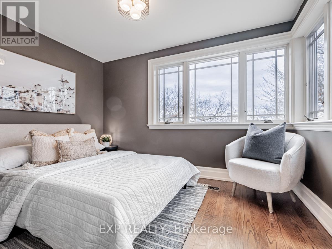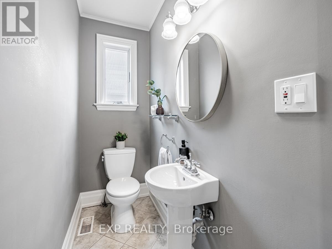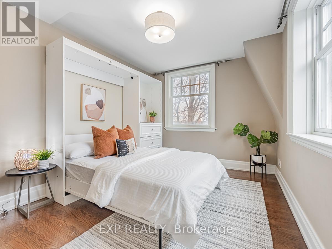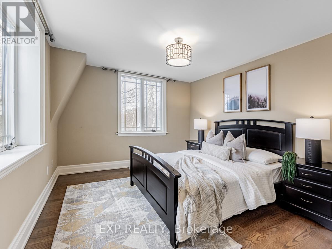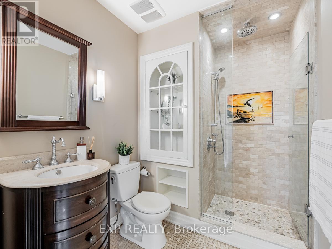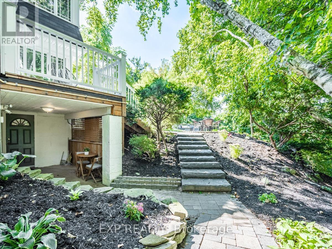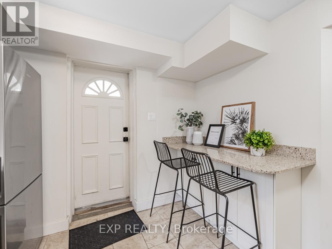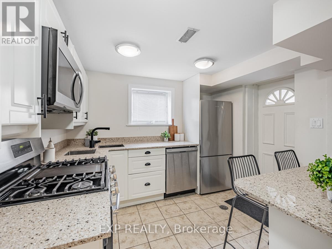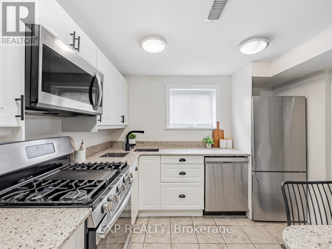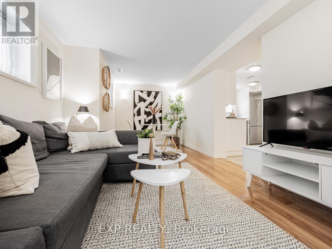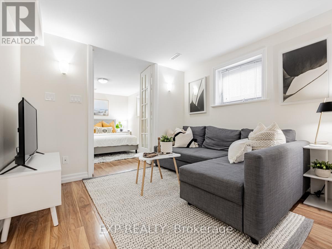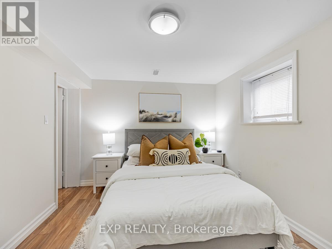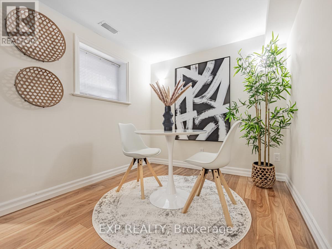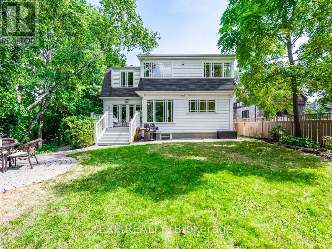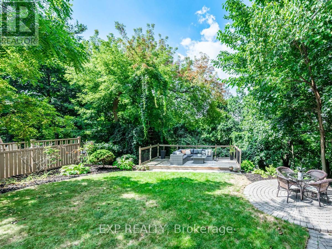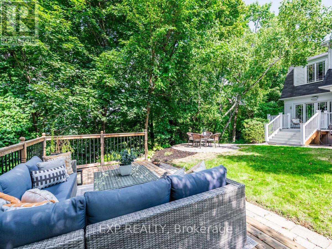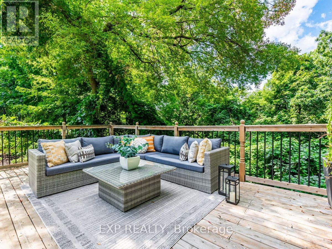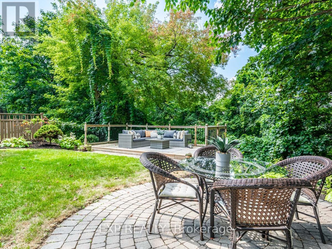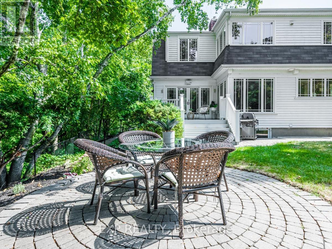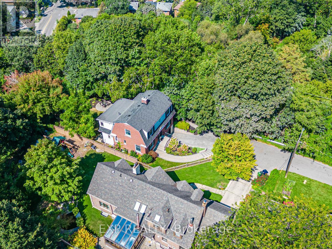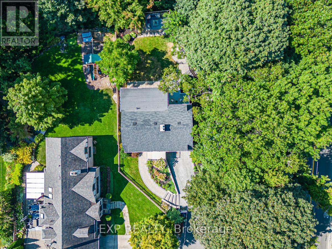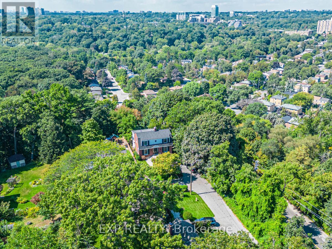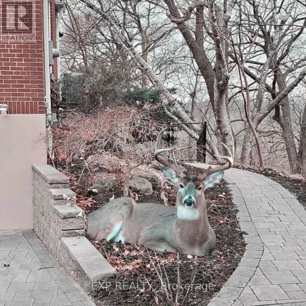5 Bedroom
4 Bathroom
Fireplace
Central Air Conditioning
Forced Air
$3,185,000
Welcome to 9 Humbercrest Point - the one youve been waiting for! Discover an exquisite retreat on a tranquil street in sought-after Baby Point Village. Offering the rare combination of urban convenience & natural beauty, this unique home sits on a double ravine backing onto Magwood Park. Rebuilt down to the studs in 2010, with new wiring, plumbing, windows & roof. The house features hand-scraped hickory floors, a custom kitchen with high end appliances including two ovens, a farmhouse sink, & granite countertops. The kitchen & living room feature oversized windows & french doors that open to an extremely private backyard oasis - like Muskoka in the city. The second floor features 4 bedrooms & 2 baths. The primary bedroom has a 4 piece ensuite with a walk-in shower & indulgent soaker tub. The lower level features a bright 1 bedroom basement suite with a full kitchen & laundry (2020) & its own separate entrance - the perfect in-law / nanny suite. **** EXTRAS **** New AC: 2020. 200 amp power service at the house - upgraded with an extra panel from 100amp. Close proximity to schools, Humber river, bloorvillage and easy access to downtown Toronto. New/Never used Basement (id:48469)
Property Details
|
MLS® Number
|
W8243580 |
|
Property Type
|
Single Family |
|
Community Name
|
Lambton Baby Point |
|
Amenities Near By
|
Park, Schools |
|
Features
|
Cul-de-sac, Wooded Area, Ravine, Carpet Free, In-law Suite |
|
Parking Space Total
|
4 |
Building
|
Bathroom Total
|
4 |
|
Bedrooms Above Ground
|
4 |
|
Bedrooms Below Ground
|
1 |
|
Bedrooms Total
|
5 |
|
Appliances
|
Compactor, Dishwasher, Dryer, Microwave, Oven, Refrigerator, Stove, Washer |
|
Basement Development
|
Finished |
|
Basement Features
|
Separate Entrance, Walk Out |
|
Basement Type
|
N/a (finished) |
|
Construction Style Attachment
|
Detached |
|
Cooling Type
|
Central Air Conditioning |
|
Exterior Finish
|
Brick |
|
Fireplace Present
|
Yes |
|
Foundation Type
|
Block |
|
Heating Fuel
|
Natural Gas |
|
Heating Type
|
Forced Air |
|
Stories Total
|
2 |
|
Type
|
House |
|
Utility Water
|
Municipal Water |
Parking
Land
|
Acreage
|
No |
|
Land Amenities
|
Park, Schools |
|
Sewer
|
Sanitary Sewer |
|
Size Irregular
|
60 X 200 Ft ; South Side 166 Pt |
|
Size Total Text
|
60 X 200 Ft ; South Side 166 Pt |
Rooms
| Level |
Type |
Length |
Width |
Dimensions |
|
Basement |
Bedroom 5 |
3.61 m |
|
3.61 m x Measurements not available |
|
Basement |
Living Room |
5.11 m |
3.05 m |
5.11 m x 3.05 m |
|
Basement |
Kitchen |
4.17 m |
3.15 m |
4.17 m x 3.15 m |
|
Main Level |
Family Room |
3.3 m |
2.8 m |
3.3 m x 2.8 m |
|
Main Level |
Living Room |
6.71 m |
3.78 m |
6.71 m x 3.78 m |
|
Main Level |
Dining Room |
4.34 m |
3.28 m |
4.34 m x 3.28 m |
|
Main Level |
Kitchen |
4.34 m |
3.28 m |
4.34 m x 3.28 m |
|
Upper Level |
Primary Bedroom |
4.75 m |
3.33 m |
4.75 m x 3.33 m |
|
Upper Level |
Bedroom 2 |
4.67 m |
3 m |
4.67 m x 3 m |
|
Upper Level |
Bedroom 3 |
3.89 m |
3.51 m |
3.89 m x 3.51 m |
|
Upper Level |
Bedroom 4 |
3.4 m |
2.39 m |
3.4 m x 2.39 m |
https://www.realtor.ca/real-estate/26764841/9-humbercrest-point-toronto-lambton-baby-point

