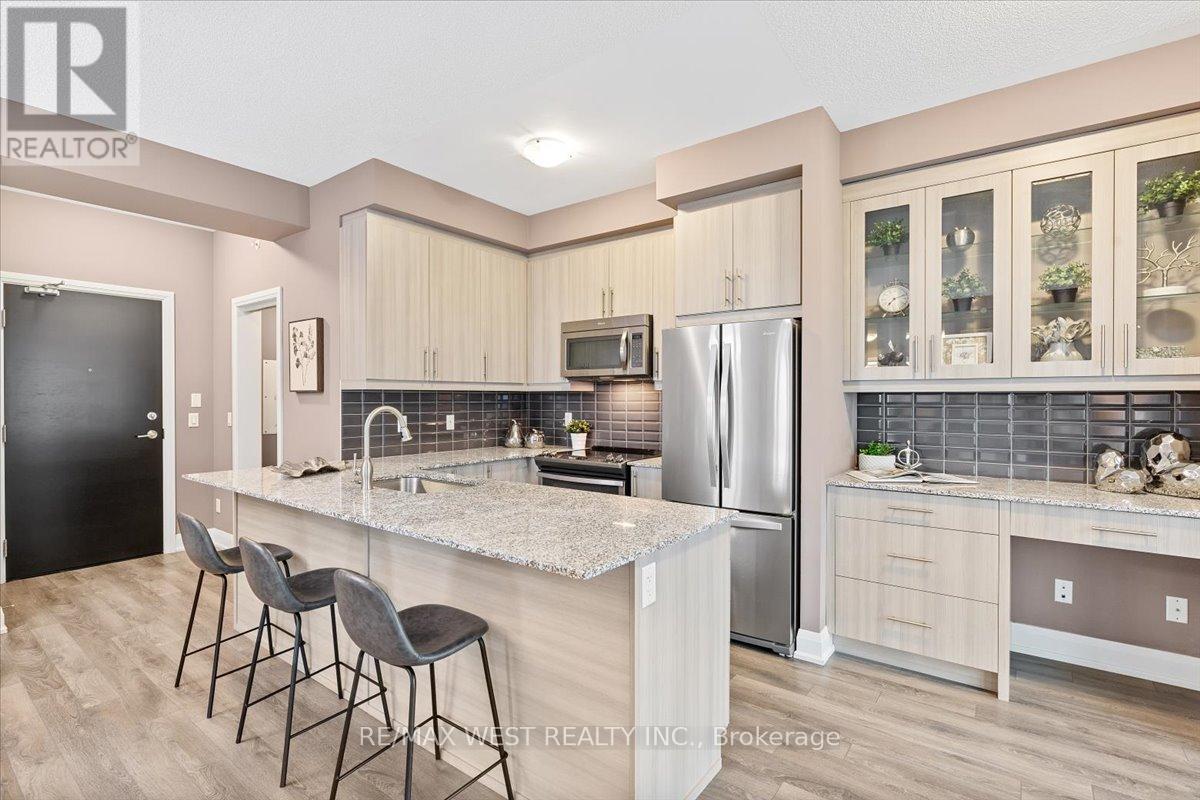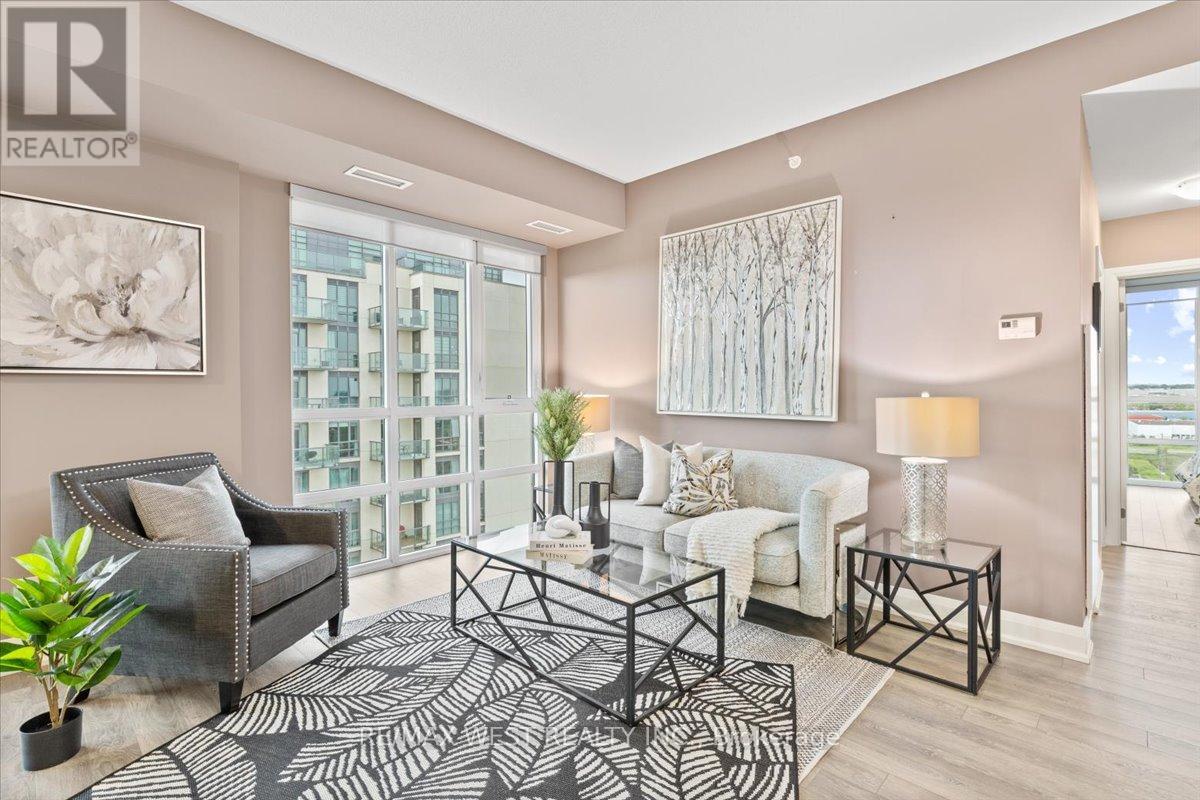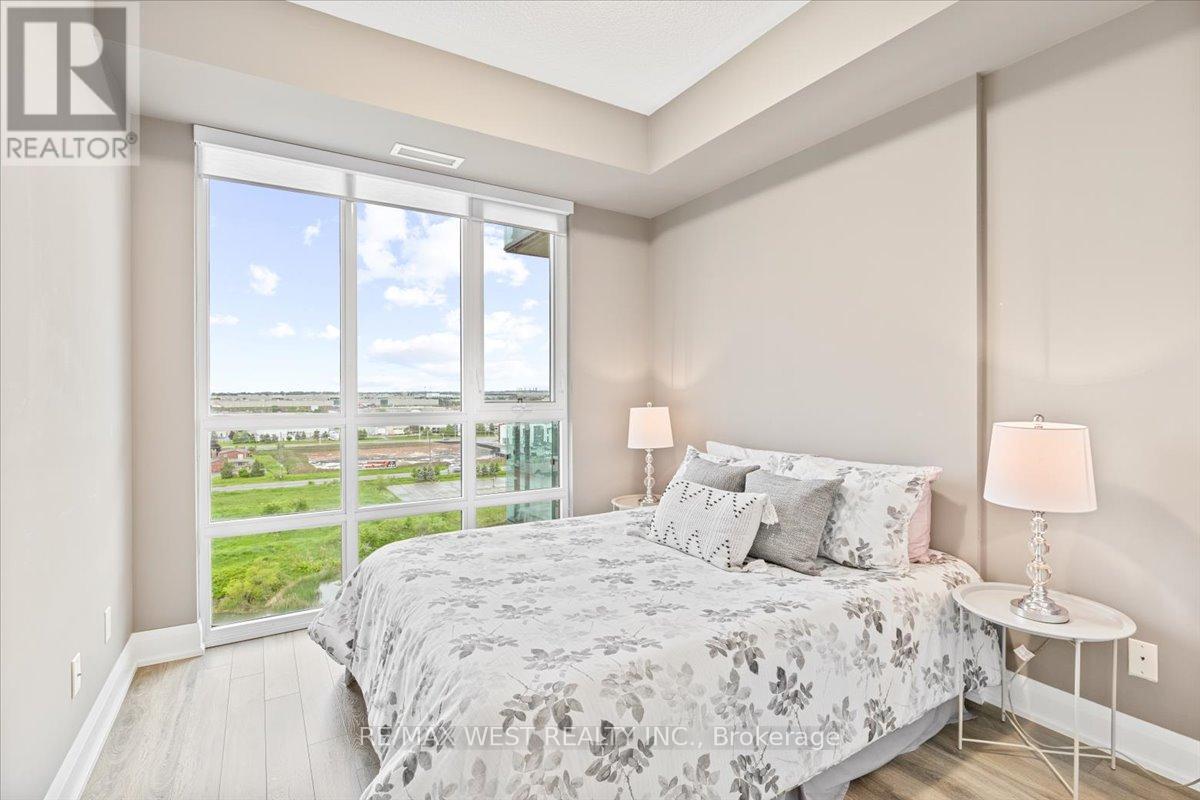903 - 55 Yorkland Boulevard Brampton (Goreway Drive Corridor), Ontario L6P 4K9
$658,000Maintenance, Common Area Maintenance, Insurance, Parking
$679.26 Monthly
Maintenance, Common Area Maintenance, Insurance, Parking
$679.26 MonthlyGreat Opportunity to Live in a Turn Key Condo at 55 Yorkland Blvd. Beautiful Spacious Unit, Boasting 2 Bedrooms & 2 Bathrooms, Prime Bedroom With Glass Shower and W/I Closet. Laminate Flooring Throughout, Ensuite Laundry & Storage, Kitchen W/Centre Island and Granite Counter Tops, S/S Appliances Including Freezer, Den Area with B/I Desk, 1 Parking Spot Located Steps from the Elevator, Spacious Storage Unit on Same Level as Locker. 9FT Ceilings, Large Balcony and So Much More Making This the Perfect Place to Call Home. Located Close to the 407, HWY 7, HWY 27, Go Station and All Other Amenities. Walk to Bus Stop and School Bus Pick Up and Drop Off. Show With Confidence. (id:48469)
Open House
This property has open houses!
2:00 pm
Ends at:4:00 pm
Property Details
| MLS® Number | W12052998 |
| Property Type | Single Family |
| Community Name | Goreway Drive Corridor |
| AmenitiesNearBy | Place Of Worship, Public Transit, Schools |
| CommunityFeatures | Pet Restrictions |
| Features | Elevator, Balcony, Carpet Free, Guest Suite |
| ParkingSpaceTotal | 1 |
| Structure | Patio(s) |
| ViewType | View |
Building
| BathroomTotal | 2 |
| BedroomsAboveGround | 2 |
| BedroomsTotal | 2 |
| Amenities | Exercise Centre, Party Room, Recreation Centre, Separate Heating Controls, Storage - Locker |
| Appliances | Water Heater - Tankless, All, Blinds, Dishwasher, Dryer, Freezer, Stove, Washer, Refrigerator |
| CoolingType | Central Air Conditioning |
| ExteriorFinish | Concrete, Brick |
| FireProtection | Smoke Detectors |
| FlooringType | Laminate |
| HeatingType | Heat Pump |
| SizeInterior | 900 - 999 Sqft |
| Type | Apartment |
Parking
| Underground | |
| Garage |
Land
| Acreage | No |
| LandAmenities | Place Of Worship, Public Transit, Schools |
Rooms
| Level | Type | Length | Width | Dimensions |
|---|---|---|---|---|
| Main Level | Living Room | 3.56 m | 3.41 m | 3.56 m x 3.41 m |
| Main Level | Dining Room | 2.59 m | 3.41 m | 2.59 m x 3.41 m |
| Main Level | Kitchen | 2.84 m | 2.99 m | 2.84 m x 2.99 m |
| Main Level | Primary Bedroom | 3.09 m | 3.34 m | 3.09 m x 3.34 m |
| Main Level | Bedroom 2 | 2.87 m | 2.84 m | 2.87 m x 2.84 m |
| Other | Den | Measurements not available |
Interested?
Contact us for more information


















