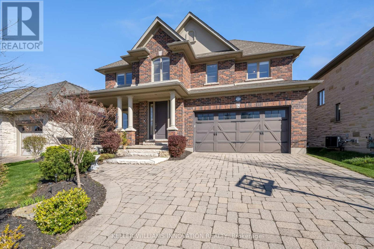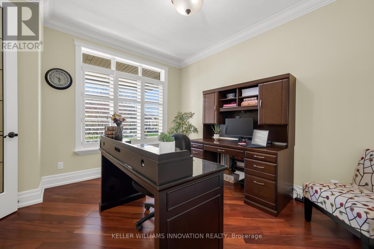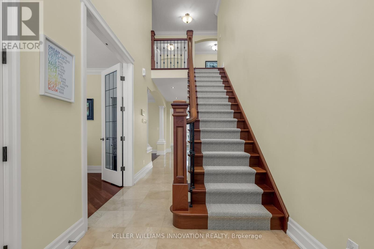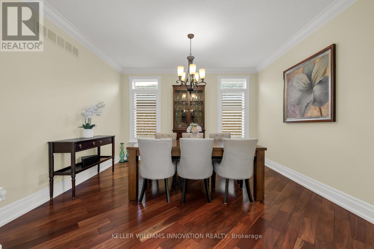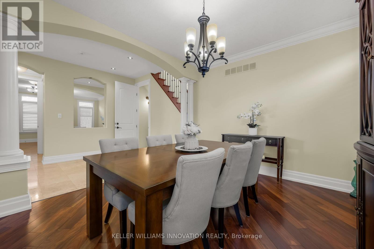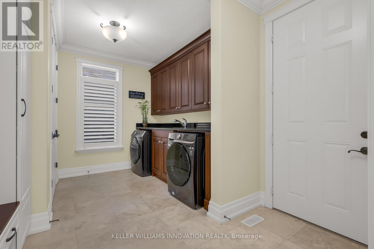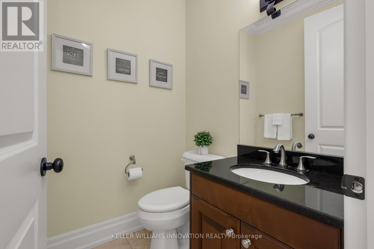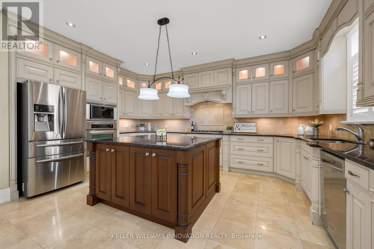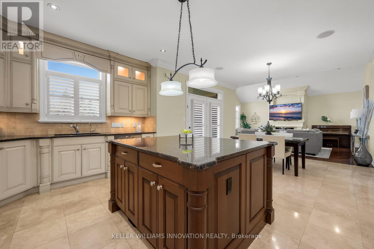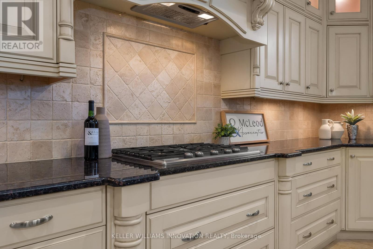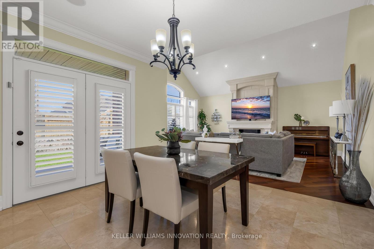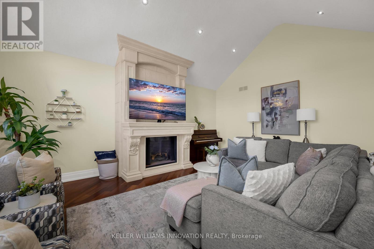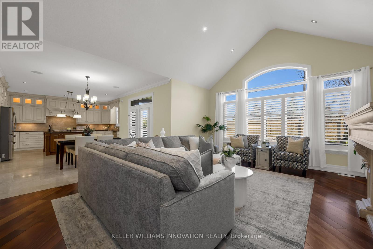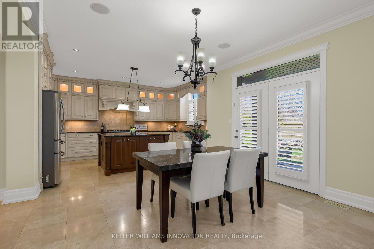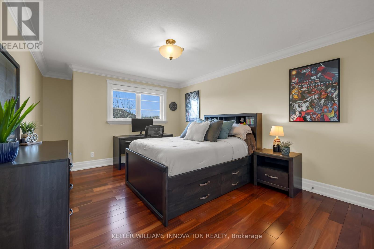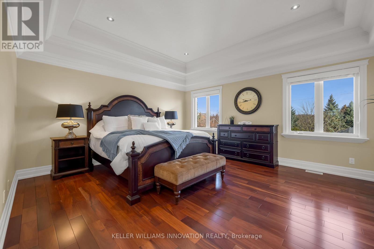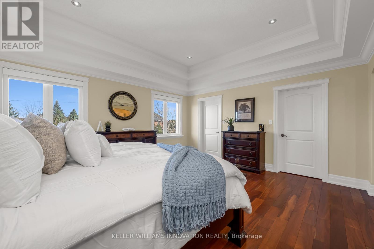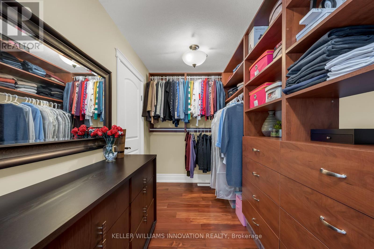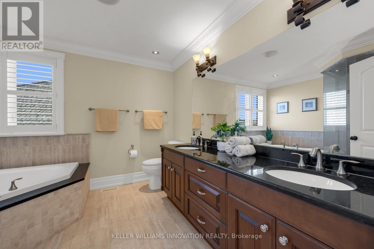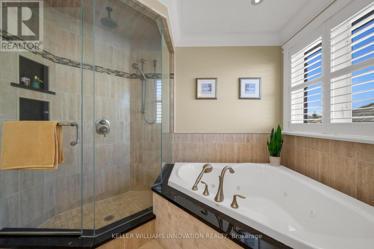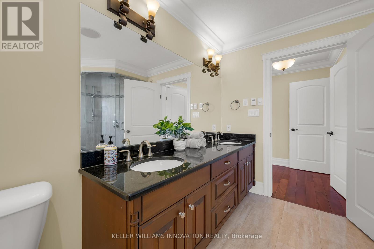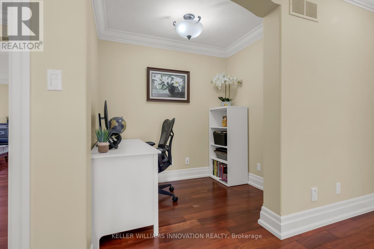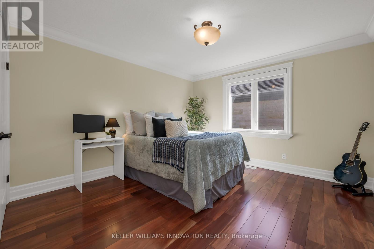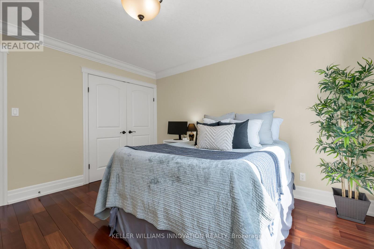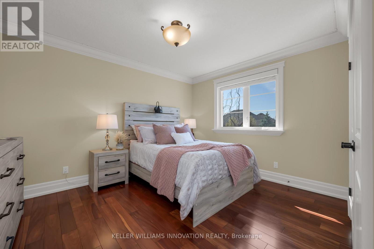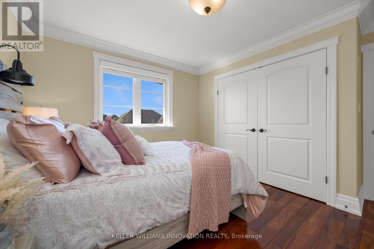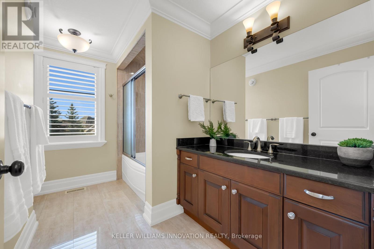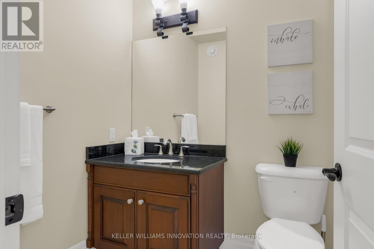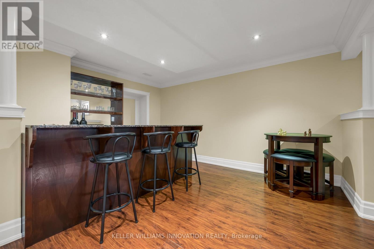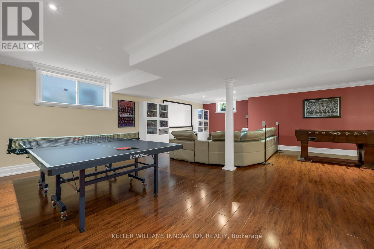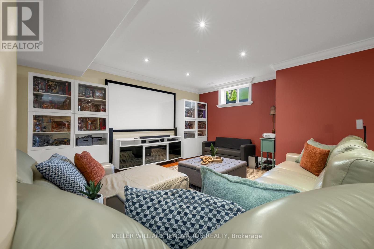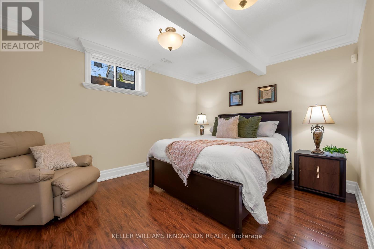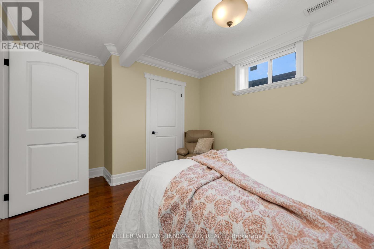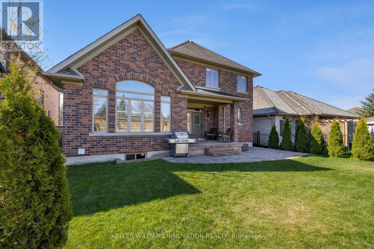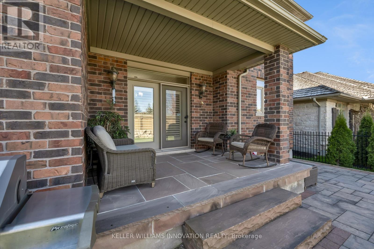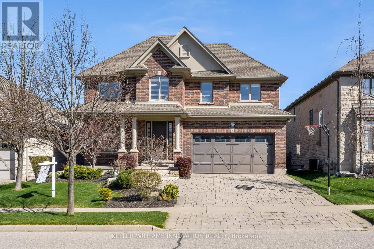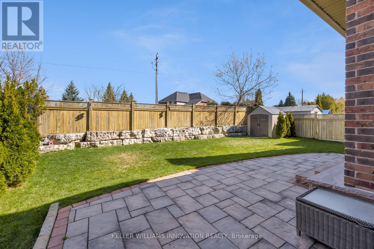905 Riverstone Crt Kitchener, Ontario N2P 0A3
$1,499,900
Introducing Deer Ridge Luxury Estates: a meticulously designed executive residence spanning 5,150 sq ft, boasting 5 beds and 4 baths. Enter a realm of sophistication with travertine and Brazilian hardwood flooring. The chef's kitchen features top-tier stainless steel appliances, gas stove, oversized island, and granite countertops, with heated flooring for comfort. Flow seamlessly into the family room with vaulted ceilings, gas fireplace, and expansive windows. Garden doors lead to a private backyard oasis with armor stone landscaping. A formal dining room and main floor laundry/mudroom add practical elegance. Upstairs, the primary bedroom retreat offers coffered ceilings, walk-in closet, and spa-like ensuite. Three additional bedrooms, a family bathroom, and office nook complete this level. The lower level boasts a fully finished recreation room, fifth bedroom, bathroom, and wet bar area. Outside, a double car garage and space for four cars in the driveway. Minutes from the 401, schools, trails, and amenities, Deer Ridge Kitchener invites you to indulge in luxury living (id:48469)
Open House
This property has open houses!
12:00 pm
Ends at:2:00 pm
Property Details
| MLS® Number | X8287400 |
| Property Type | Single Family |
| Amenities Near By | Place Of Worship |
| Community Features | Community Centre |
| Features | Cul-de-sac |
| Parking Space Total | 2 |
Building
| Bathroom Total | 4 |
| Bedrooms Above Ground | 4 |
| Bedrooms Total | 4 |
| Basement Development | Finished |
| Basement Type | N/a (finished) |
| Construction Style Attachment | Detached |
| Cooling Type | Central Air Conditioning |
| Exterior Finish | Brick, Stucco |
| Fireplace Present | Yes |
| Heating Fuel | Natural Gas |
| Heating Type | Forced Air |
| Stories Total | 2 |
| Type | House |
Parking
| Attached Garage |
Land
| Acreage | No |
| Land Amenities | Place Of Worship |
| Size Irregular | 52.49 X 115.32 Ft |
| Size Total Text | 52.49 X 115.32 Ft |
Rooms
| Level | Type | Length | Width | Dimensions |
|---|---|---|---|---|
| Second Level | Primary Bedroom | 7.54 m | 5.89 m | 7.54 m x 5.89 m |
| Second Level | Bedroom | 4.32 m | 5.31 m | 4.32 m x 5.31 m |
| Second Level | Bedroom | 4.62 m | 4.39 m | 4.62 m x 4.39 m |
| Second Level | Bedroom | 4.47 m | 4.04 m | 4.47 m x 4.04 m |
| Basement | Recreational, Games Room | 15.72 m | 13.94 m | 15.72 m x 13.94 m |
| Basement | Bedroom | 5.69 m | 4.03 m | 5.69 m x 4.03 m |
| Main Level | Office | 4.34 m | 4.62 m | 4.34 m x 4.62 m |
| Main Level | Great Room | 7.34 m | 5.89 m | 7.34 m x 5.89 m |
| Main Level | Kitchen | 8.89 m | 4.8 m | 8.89 m x 4.8 m |
| Main Level | Dining Room | 4.93 m | 4.34 m | 4.93 m x 4.34 m |
| Main Level | Laundry Room | 3.1 m | 2.51 m | 3.1 m x 2.51 m |
https://www.realtor.ca/real-estate/26818351/905-riverstone-crt-kitchener
Interested?
Contact us for more information

