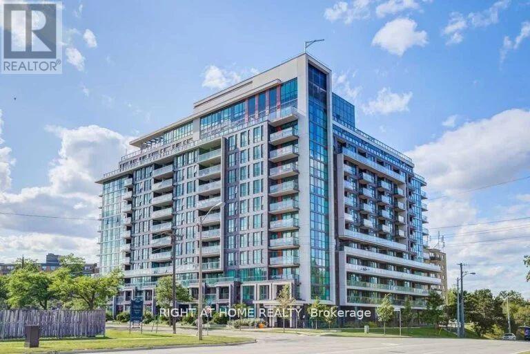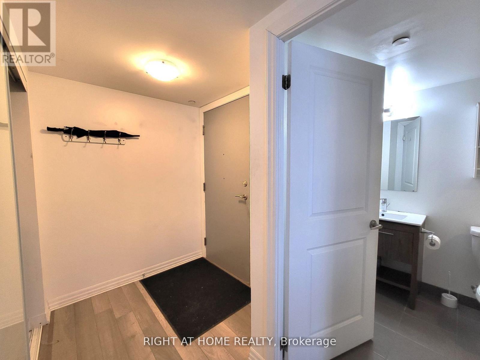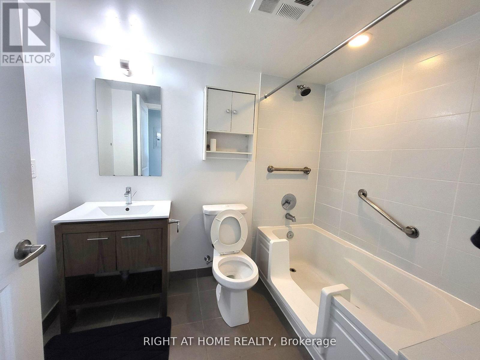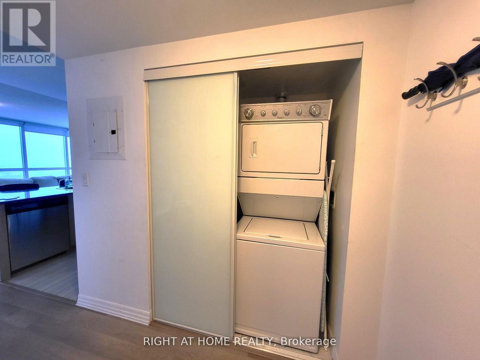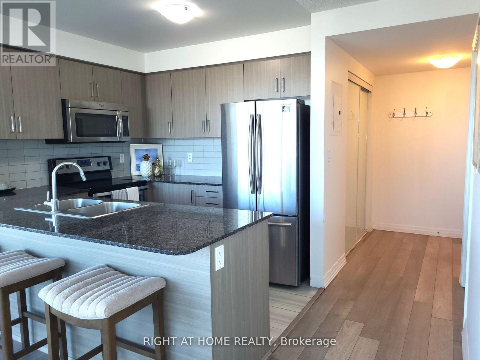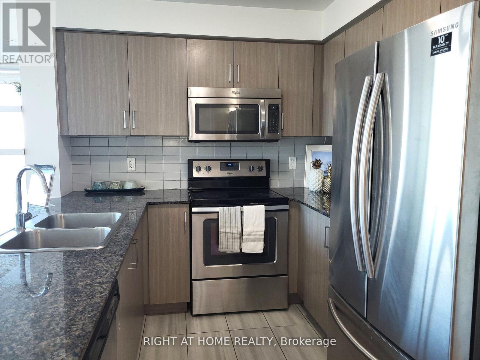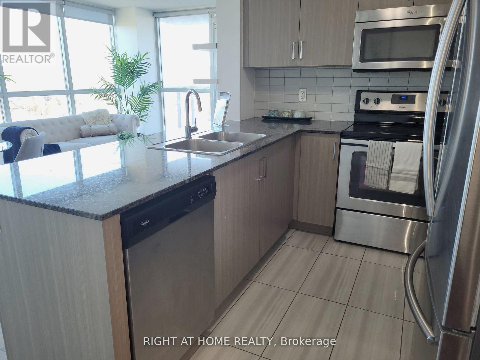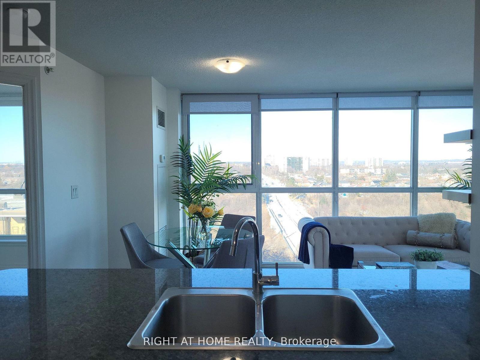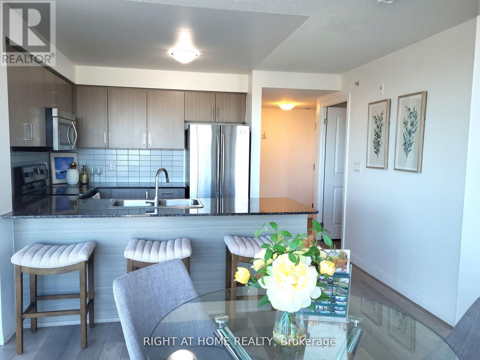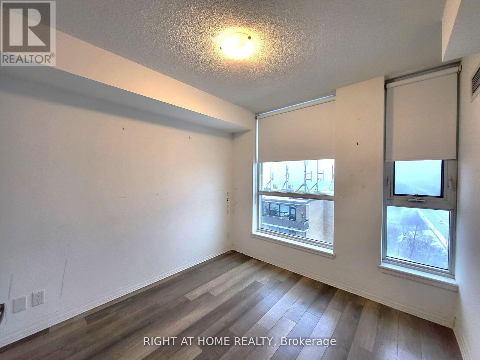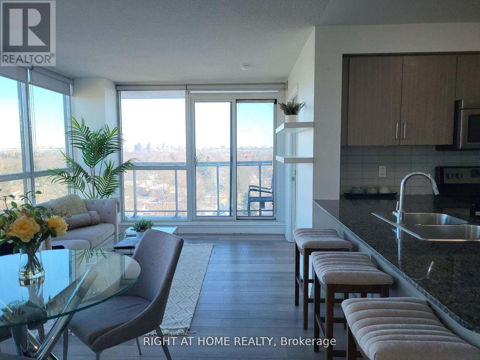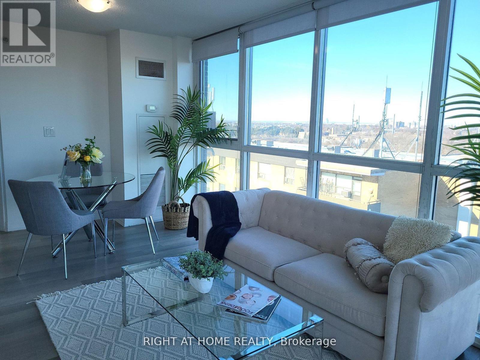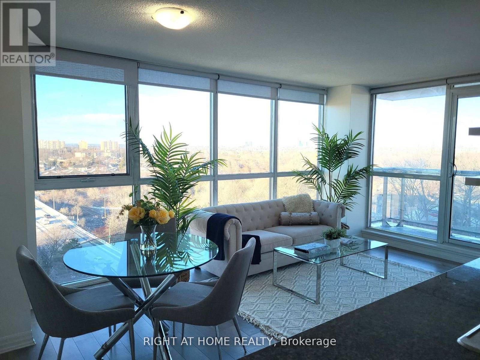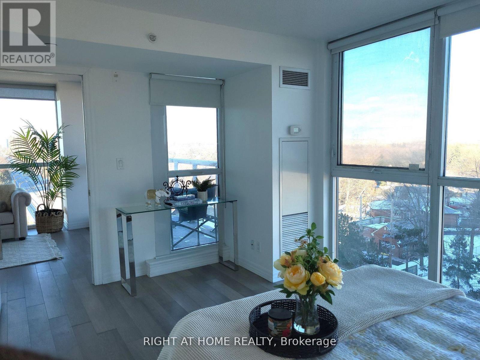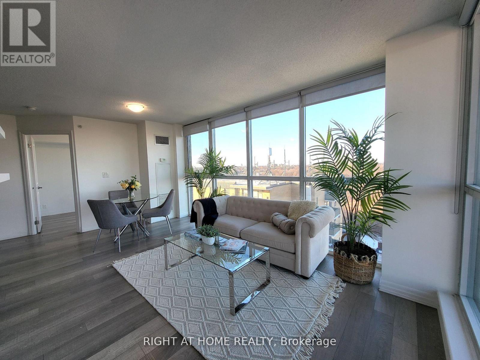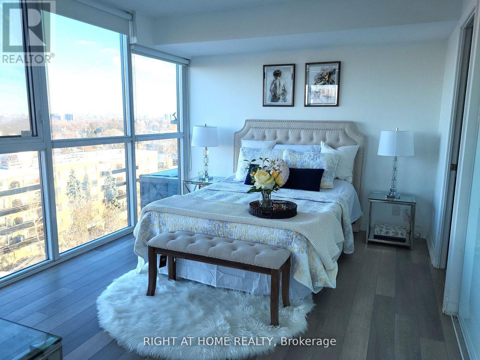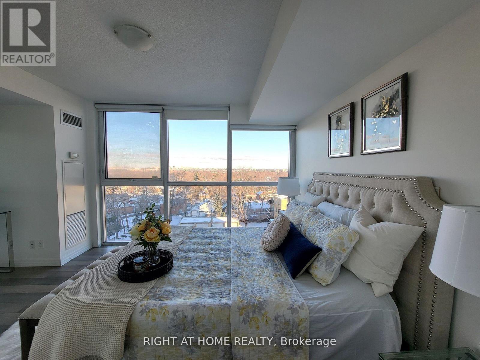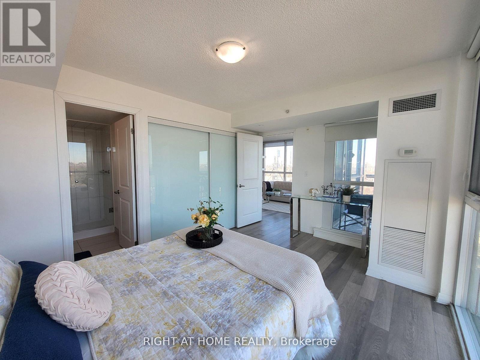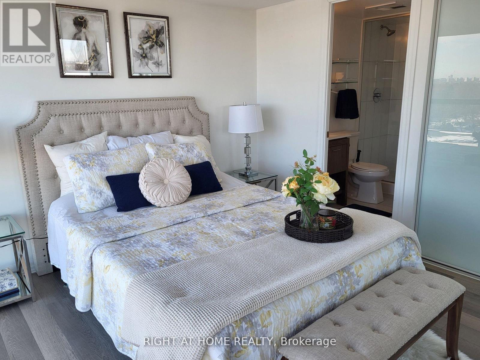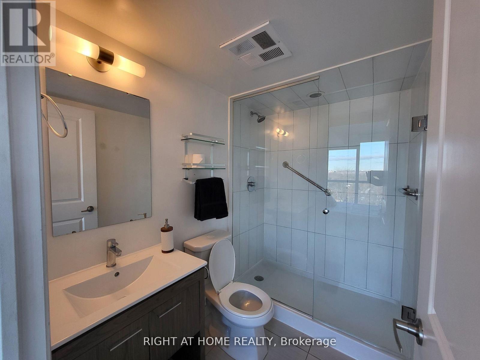2 Bedroom
2 Bathroom
0 - 499 sqft
Central Air Conditioning
Forced Air
$599,999Maintenance, Water
$770 Monthly
Rare Opportunity in Prime Location! Welcome to this beautiful 2-bedroom, 2 full bath corner suite featuring floor-to-ceiling windows that fill the space with natural light and offer bright, unobstructed northeast views of the city. This spacious unit boasts an open-concept layout perfect for modern living, a kitchen with granite countertops and stainless-steel appliances, and high-quality laminate flooring throughout. Conveniently located at Kipling & West Humber Blvd, you're just minutes from shopping, transit, schools, parks, and the scenic Humber River trails. Enjoy a full range of luxurious condo amenities, including a state-of-the-art gym, rooftop indoor pool, party room, rooftop terrace with BBQ area, and 24-hour concierge. (id:48469)
Property Details
|
MLS® Number
|
W12506154 |
|
Property Type
|
Single Family |
|
Community Name
|
West Humber-Clairville |
|
CommunityFeatures
|
Pets Allowed With Restrictions |
|
Features
|
Balcony, In Suite Laundry |
|
ParkingSpaceTotal
|
1 |
Building
|
BathroomTotal
|
2 |
|
BedroomsAboveGround
|
2 |
|
BedroomsTotal
|
2 |
|
Amenities
|
Storage - Locker |
|
Appliances
|
Water Heater, Dishwasher, Dryer, Microwave, Range, Stove, Washer, Refrigerator |
|
BasementType
|
None |
|
CoolingType
|
Central Air Conditioning |
|
ExteriorFinish
|
Concrete |
|
FlooringType
|
Laminate |
|
HeatingFuel
|
Natural Gas |
|
HeatingType
|
Forced Air |
|
SizeInterior
|
0 - 499 Sqft |
|
Type
|
Apartment |
Parking
Land
Rooms
| Level |
Type |
Length |
Width |
Dimensions |
|
Flat |
Living Room |
3.34 m |
5.64 m |
3.34 m x 5.64 m |
|
Flat |
Dining Room |
3.34 m |
5.64 m |
3.34 m x 5.64 m |
|
Flat |
Kitchen |
2.44 m |
2.44 m |
2.44 m x 2.44 m |
|
Flat |
Primary Bedroom |
4.72 m |
3.19 m |
4.72 m x 3.19 m |
|
Flat |
Bedroom 2 |
2.6 m |
2.74 m |
2.6 m x 2.74 m |
https://www.realtor.ca/real-estate/29064064/906-80-esther-lorrie-drive-toronto-west-humber-clairville-west-humber-clairville

