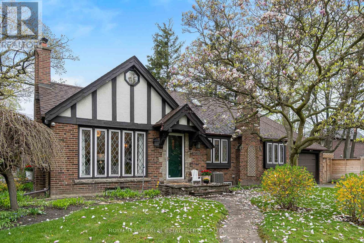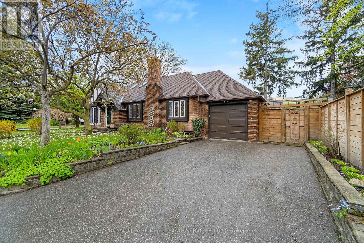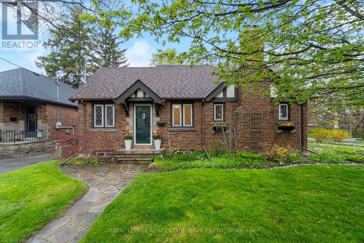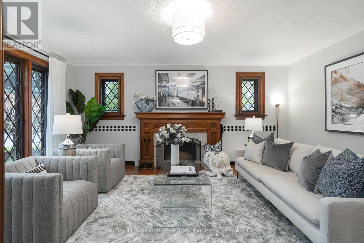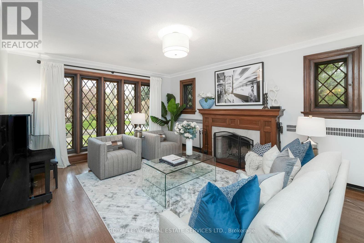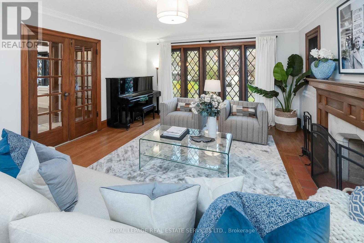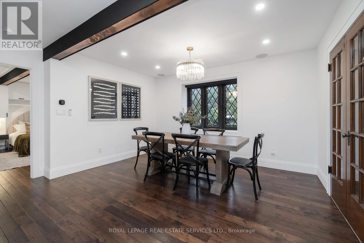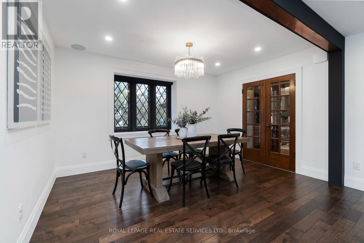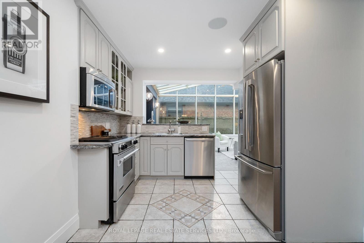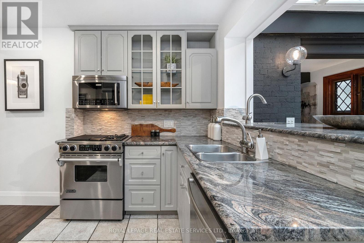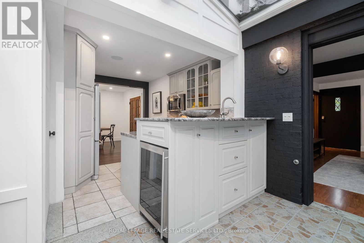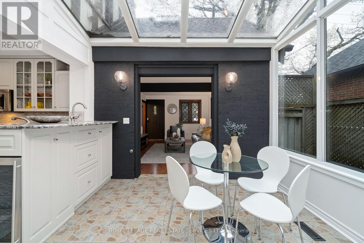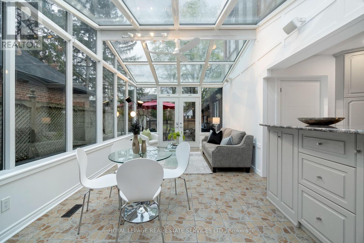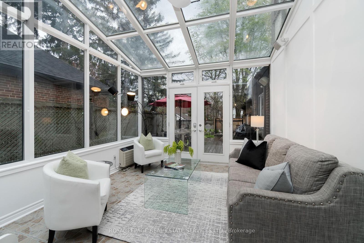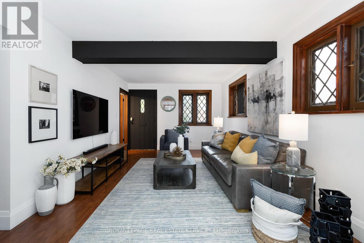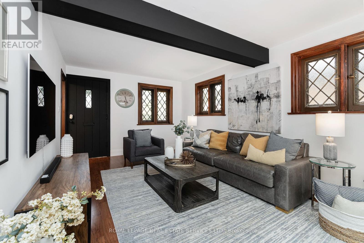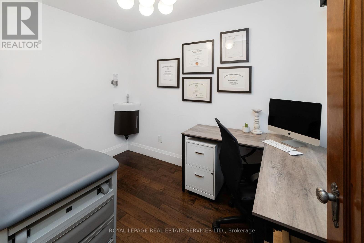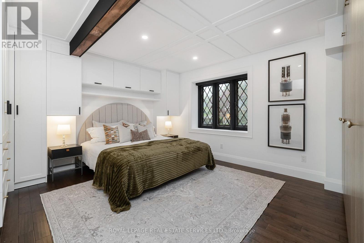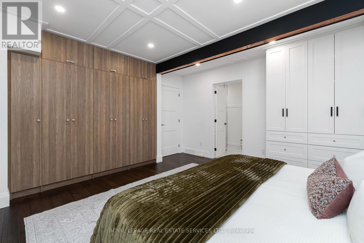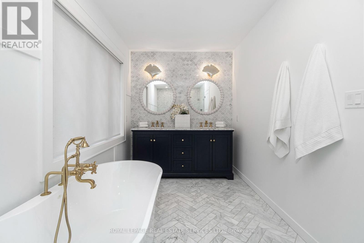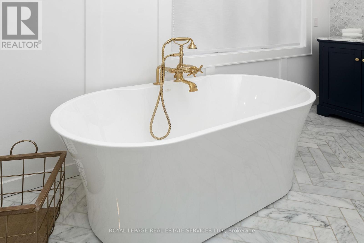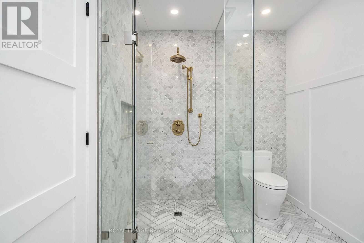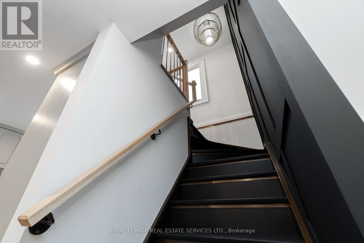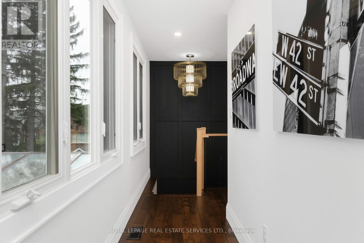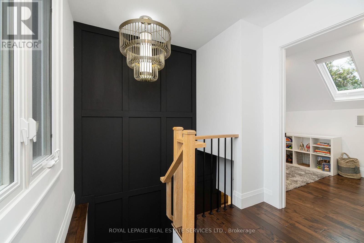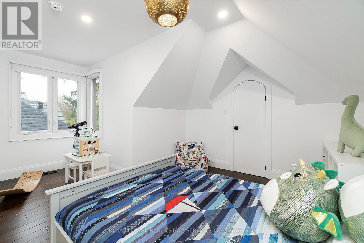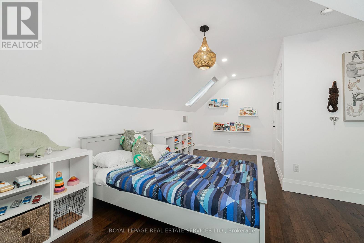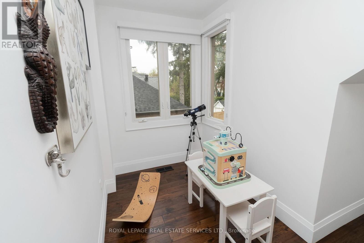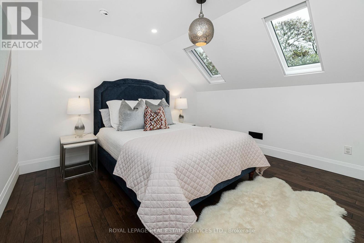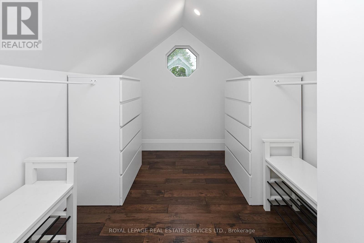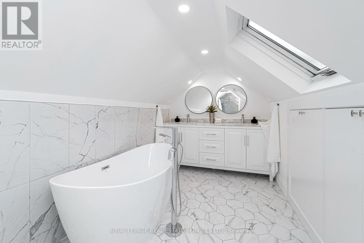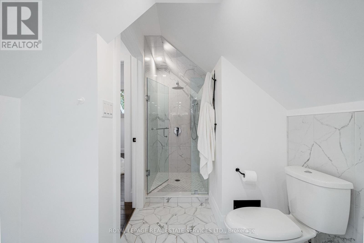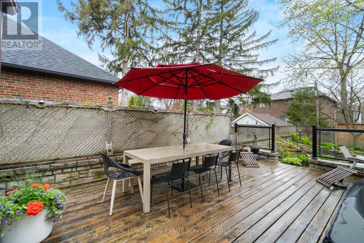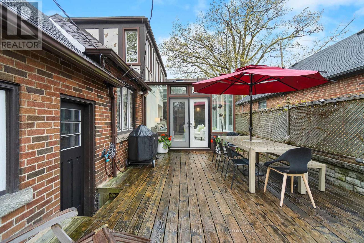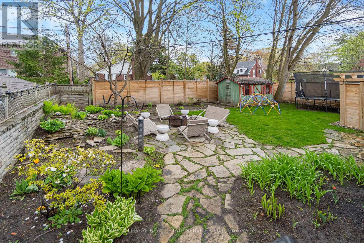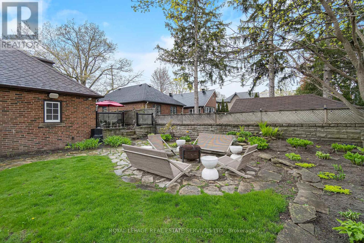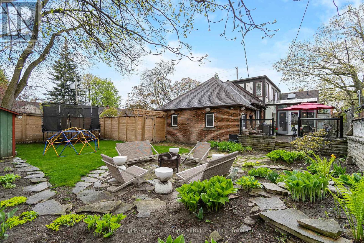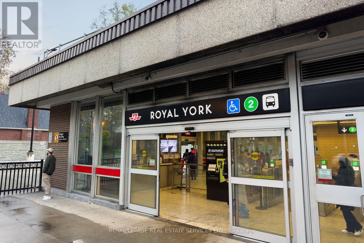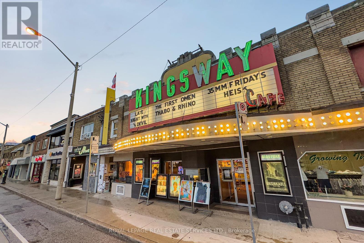4 Bedroom
3 Bathroom
Fireplace
Central Air Conditioning
Forced Air
$2,199,000
Experience the perfect blend of old-world charm and contemporary design in this 1.5-storey Tudor-style home in West Toronto. Set on a 50 x 120 ft lot, this fully renovated gem offers a welcoming ambiance and flexible spaces for living and working. The heart of the home is a bright central kitchen leading to a 4-season sunroom with vaulted, glass-clad ceilings, filling the space with natural light. Step through garden doors to discover manicured gardens perfect for dining al fresco, entertaining, or playing in the spacious private yard. Traditional family and living rooms radiate warmth, while the formal dining room captivates with a picture window overlooking a stunning Magnolia tree. The main floor features a luxurious primary suite with custom built-ins and an inspiring ensuite bathroom. Upstairs, the reimagined second level offers two bright bedrooms and a spa-inspired bathroom. Located just steps from Bloor Street, you're close to world-class restaurants, boutique shops, and public transportation. Your dream home in West Toronto awaits. **** EXTRAS **** 2 Main Entrances (Meadowvale & Royal York). Main Flr Office (great for professionals), Deceptively Large Home, Main Flr Primary & Second Level Remodeled (2020), Pre-Home Inspec & Survey Avail. *Unfinished Basement for endless Possibilities. (id:48469)
Property Details
|
MLS® Number
|
W8316336 |
|
Property Type
|
Single Family |
|
Community Name
|
Stonegate-Queensway |
|
Amenities Near By
|
Public Transit, Schools |
|
Features
|
Wooded Area |
|
Parking Space Total
|
5 |
Building
|
Bathroom Total
|
3 |
|
Bedrooms Above Ground
|
3 |
|
Bedrooms Below Ground
|
1 |
|
Bedrooms Total
|
4 |
|
Basement Development
|
Unfinished |
|
Basement Type
|
N/a (unfinished) |
|
Construction Style Attachment
|
Detached |
|
Cooling Type
|
Central Air Conditioning |
|
Exterior Finish
|
Brick |
|
Fireplace Present
|
Yes |
|
Heating Fuel
|
Natural Gas |
|
Heating Type
|
Forced Air |
|
Stories Total
|
2 |
|
Type
|
House |
Parking
Land
|
Acreage
|
No |
|
Land Amenities
|
Public Transit, Schools |
|
Size Irregular
|
50 X 120 Ft ; House & Drive Fronts On Meadowvale Dr |
|
Size Total Text
|
50 X 120 Ft ; House & Drive Fronts On Meadowvale Dr |
Rooms
| Level |
Type |
Length |
Width |
Dimensions |
|
Second Level |
Bedroom |
4.77 m |
5.64 m |
4.77 m x 5.64 m |
|
Second Level |
Bedroom |
3.58 m |
4.73 m |
3.58 m x 4.73 m |
|
Lower Level |
Other |
10.64 m |
5.36 m |
10.64 m x 5.36 m |
|
Lower Level |
Laundry Room |
3.47 m |
4.92 m |
3.47 m x 4.92 m |
|
Main Level |
Living Room |
5.14 m |
4.07 m |
5.14 m x 4.07 m |
|
Main Level |
Dining Room |
4.02 m |
4.39 m |
4.02 m x 4.39 m |
|
Main Level |
Kitchen |
2.96 m |
3.11 m |
2.96 m x 3.11 m |
|
Main Level |
Solarium |
3.44 m |
5.7 m |
3.44 m x 5.7 m |
|
Main Level |
Family Room |
3.44 m |
5.41 m |
3.44 m x 5.41 m |
|
Main Level |
Office |
2.16 m |
2.98 m |
2.16 m x 2.98 m |
|
Main Level |
Primary Bedroom |
3.97 m |
4.91 m |
3.97 m x 4.91 m |
https://www.realtor.ca/real-estate/26862104/909-royal-york-rd-toronto-stonegate-queensway

