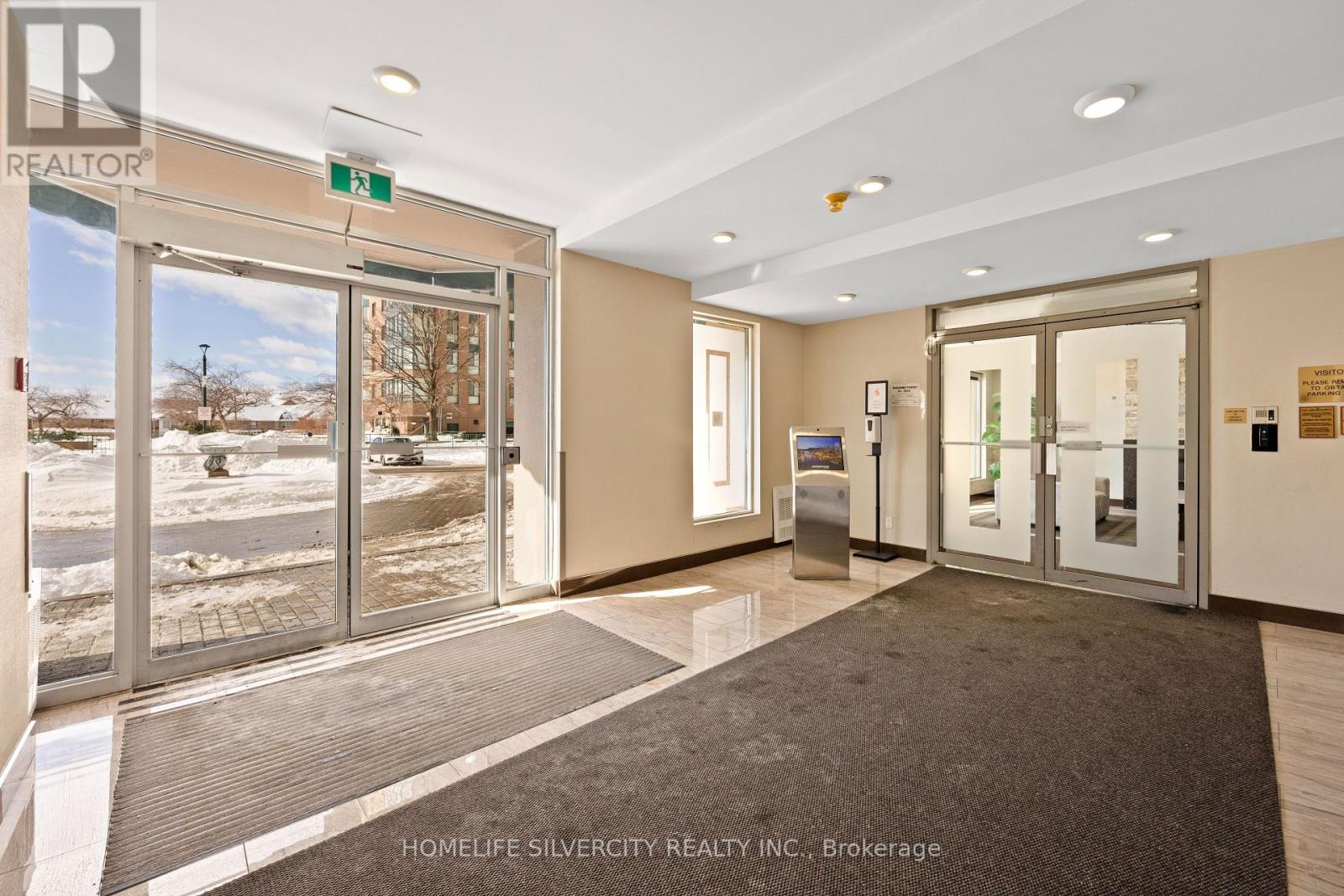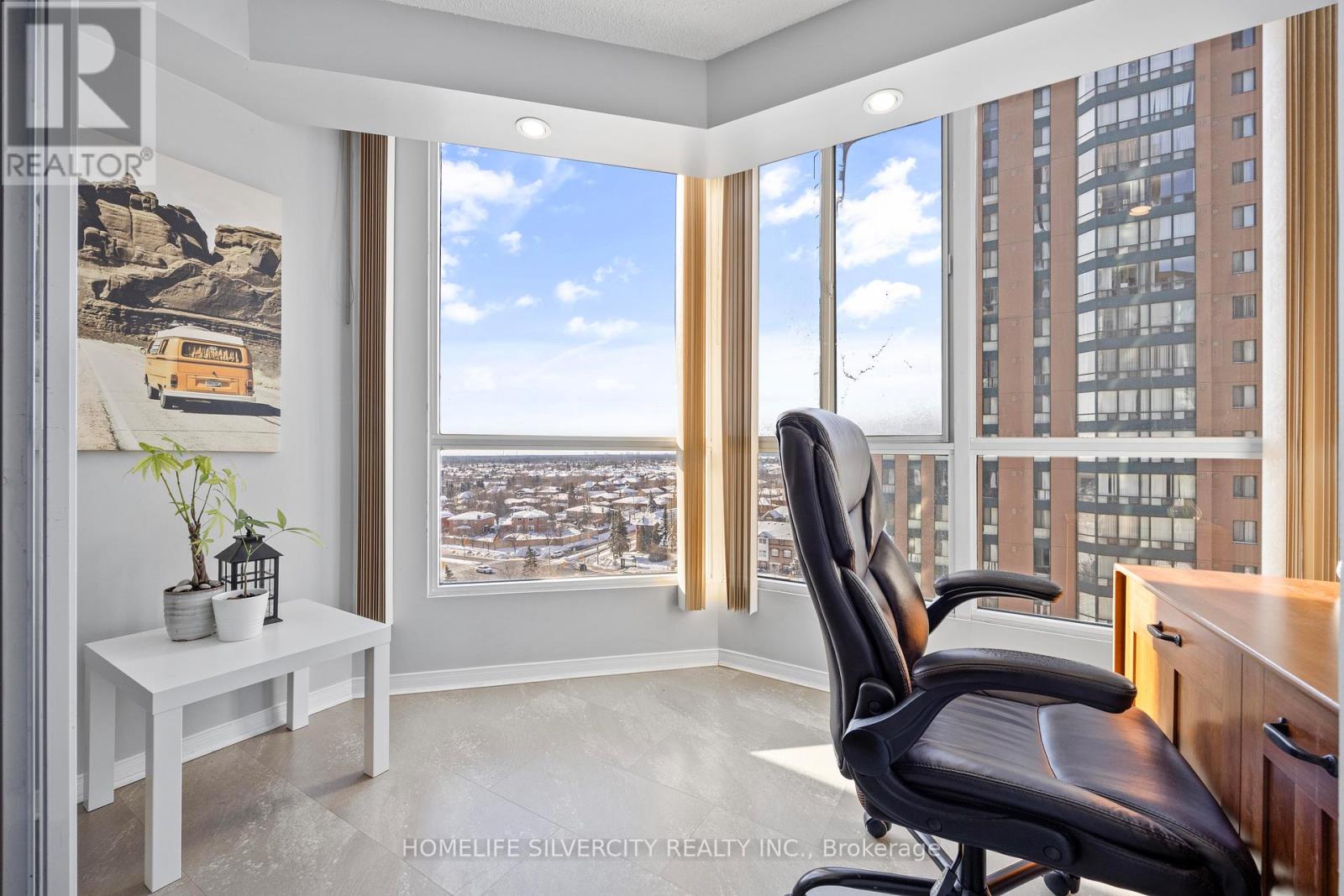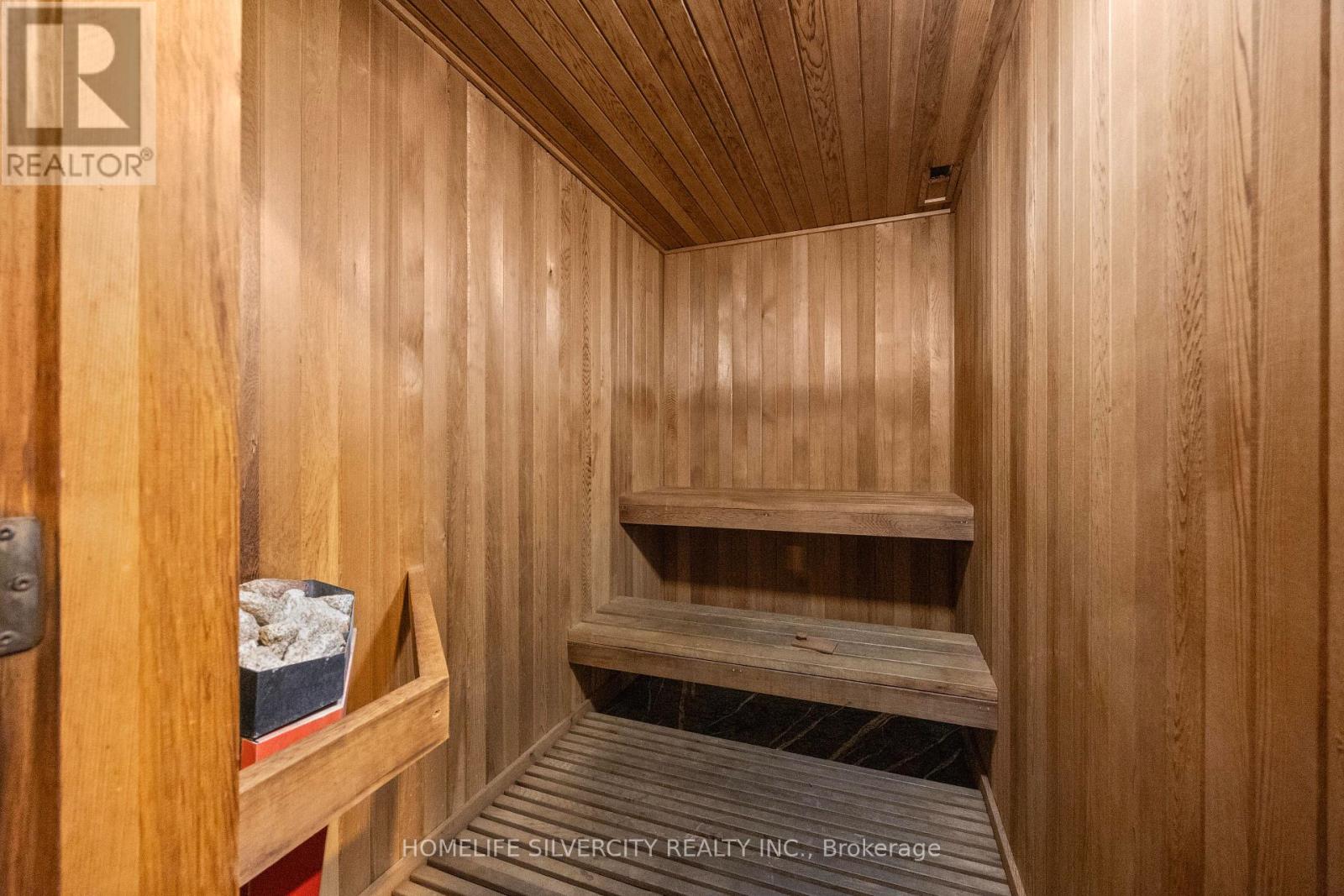913 - 145 Hillcrest Avenue Mississauga (Cooksville), Ontario L5B 3Z1
$629,001Maintenance, Heat, Water, Insurance, Parking
$631.11 Monthly
Maintenance, Heat, Water, Insurance, Parking
$631.11 MonthlyLOCATION, LOCATION! A RARE GEM IN THE HEART OF MISSISSAUGA! Experience luxury living in this stunning, fully upgraded 2-bedroom + solarium + den condo, where modern elegance meets ultimate convenience! This bright and spacious unit has been meticulously renovated with sleek flooring, a sun-filled solarium perfect for a home office or relaxation space, and recessed pot lights in the living room & den, creating a warm and inviting ambiance. The chefs dream kitchen boasts Quartz countertops for a sleek, modern finish, Premium appliances GE Electric Stove & Fridge, Bosch Dishwasher & Samsung's stackable Washer & Dryer, Stylish white cabinetry that exudes elegance & upgraded bathrooms featuring modern fixtures and finishes. Live Where Lifestyle Meets Convenience! Unbeatable Location, just 2-minute walk from Cooksville GO Station for your express commute to downtown Toronto ideal for commuters! Minutes from Square One Shopping Centre, top restaurants, grocery stores, and all essential amenities. Outdoor lovers will love the parks, gym, tennis, squash & basketball courts right at your doorstep. Enjoy a vibrant nightlife, shopping, and top-tier dining just minutes away. This is your chance to own a beautifully upgraded home in one of Mississauga's most sought-after locations. Don't miss out your dream condo awaits! (id:48469)
Property Details
| MLS® Number | W12089936 |
| Property Type | Single Family |
| Community Name | Cooksville |
| AmenitiesNearBy | Hospital, Park, Place Of Worship, Schools |
| CommunityFeatures | Pets Not Allowed |
| Features | Balcony, Carpet Free, In Suite Laundry |
| ParkingSpaceTotal | 1 |
| ViewType | View |
Building
| BathroomTotal | 2 |
| BedroomsAboveGround | 2 |
| BedroomsBelowGround | 1 |
| BedroomsTotal | 3 |
| Amenities | Exercise Centre, Recreation Centre, Security/concierge, Party Room, Visitor Parking |
| Appliances | Dishwasher, Dryer, Stove, Washer, Refrigerator |
| CoolingType | Central Air Conditioning |
| ExteriorFinish | Concrete |
| FireProtection | Security Guard |
| FlooringType | Laminate, Tile |
| HalfBathTotal | 1 |
| HeatingFuel | Natural Gas |
| HeatingType | Forced Air |
| SizeInterior | 1000 - 1199 Sqft |
| Type | Apartment |
Parking
| Underground | |
| Garage |
Land
| Acreage | No |
| LandAmenities | Hospital, Park, Place Of Worship, Schools |
Rooms
| Level | Type | Length | Width | Dimensions |
|---|---|---|---|---|
| Flat | Living Room | 5.65 m | 3.1 m | 5.65 m x 3.1 m |
| Flat | Dining Room | 2.9 m | 2.4 m | 2.9 m x 2.4 m |
| Flat | Kitchen | 3.2 m | 1.9 m | 3.2 m x 1.9 m |
| Flat | Solarium | 3.1 m | 2.15 m | 3.1 m x 2.15 m |
| Flat | Primary Bedroom | 4.15 m | 2.85 m | 4.15 m x 2.85 m |
| Flat | Bedroom 2 | 3.15 m | 2.8 m | 3.15 m x 2.8 m |
| Flat | Bathroom | 1.55 m | 1.5 m | 1.55 m x 1.5 m |
| Flat | Bathroom | 2.24 m | 1.5 m | 2.24 m x 1.5 m |
Interested?
Contact us for more information









































