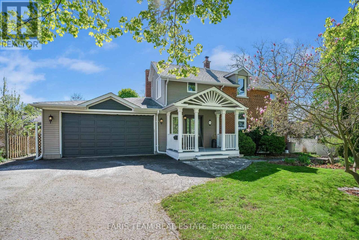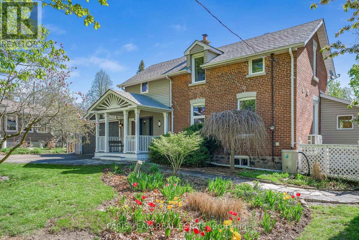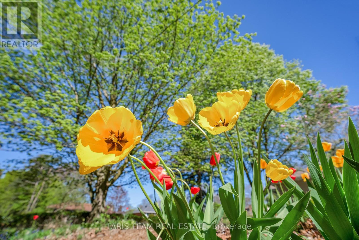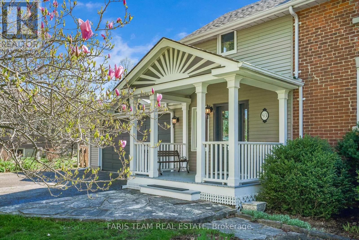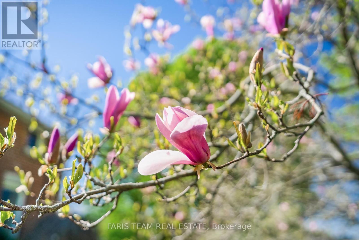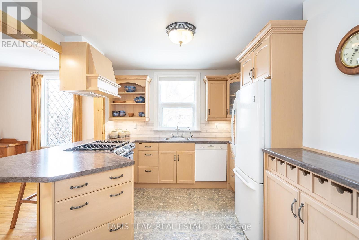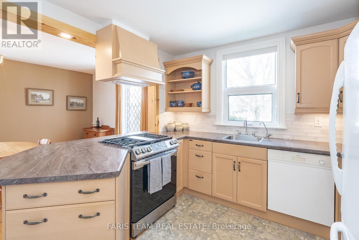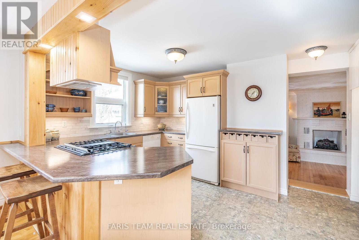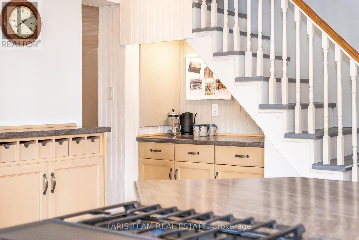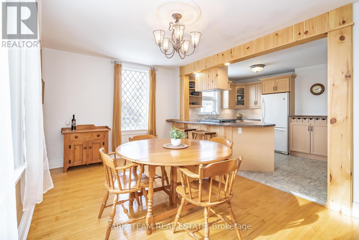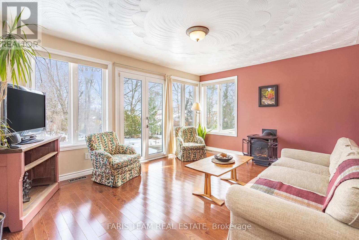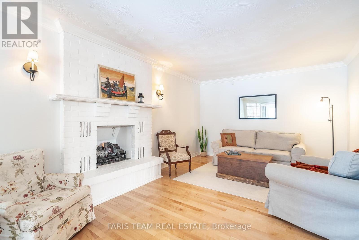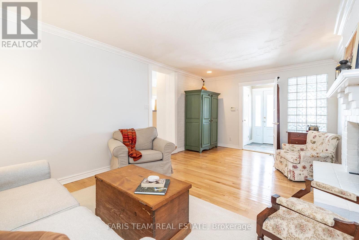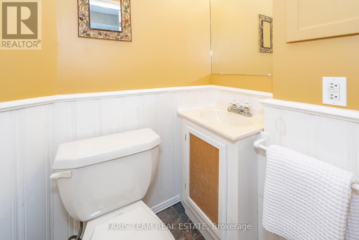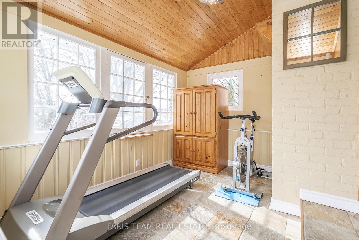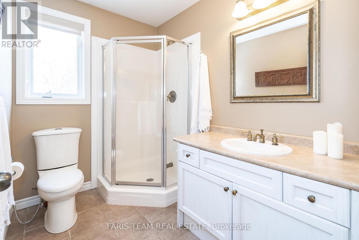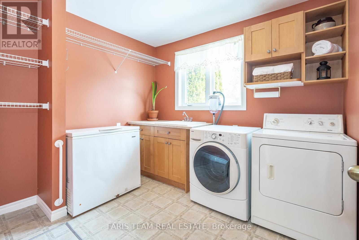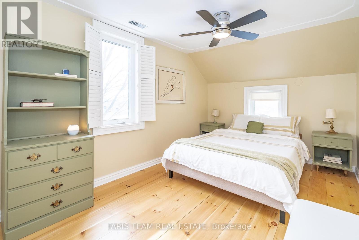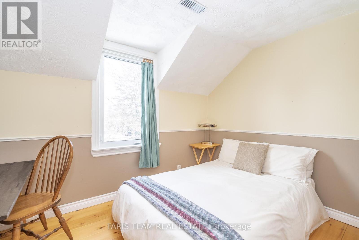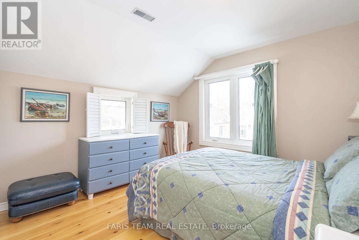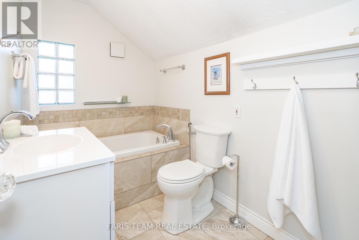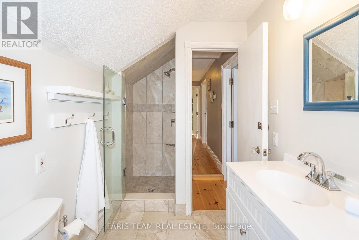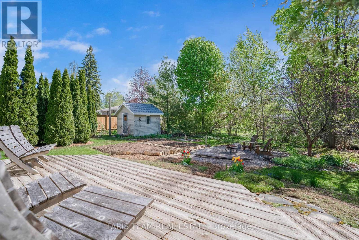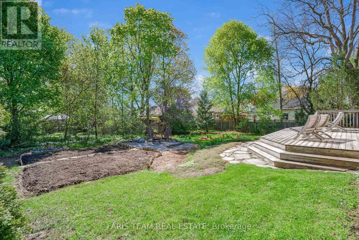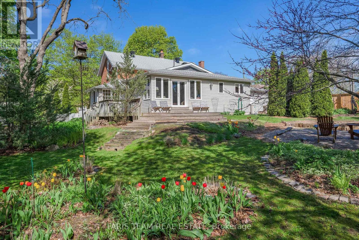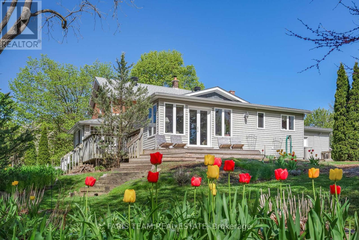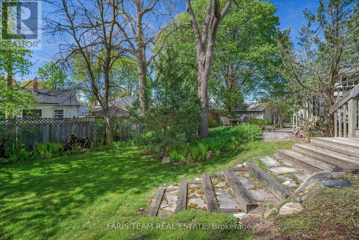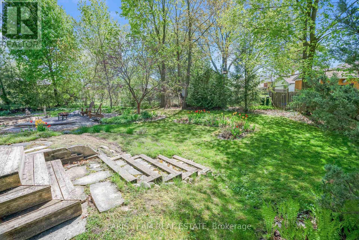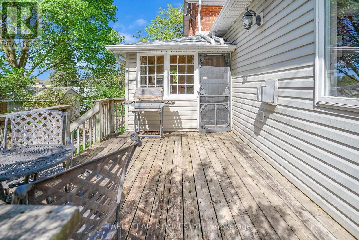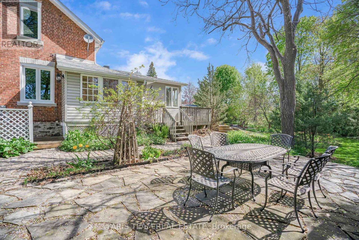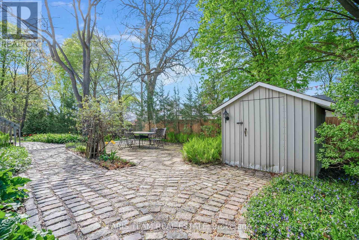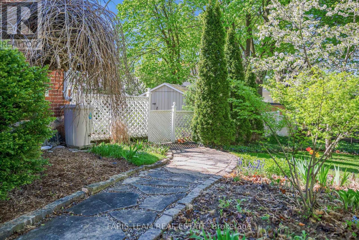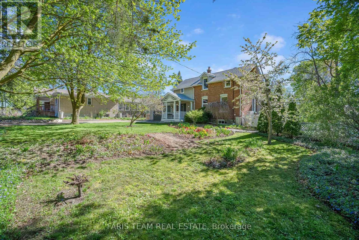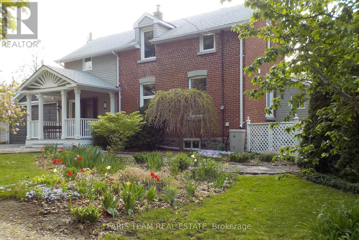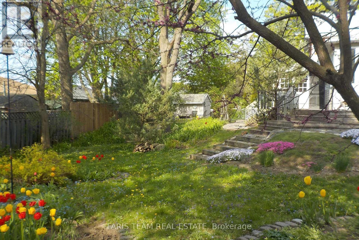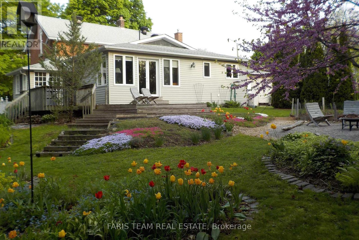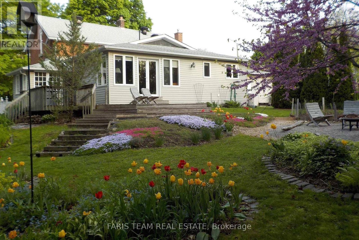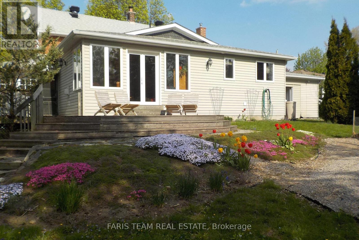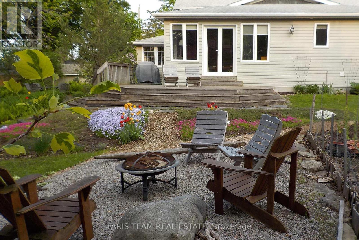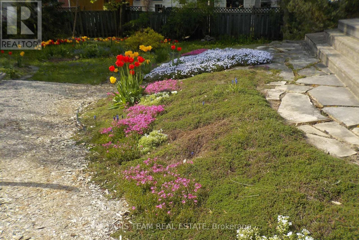3 Bedroom
3 Bathroom
Fireplace
Heat Pump
$1,049,000
Welcome to 93 Rodney Street, a stunning 3 bedroom, 2 bath home in a fantastic east end location within walking distance of schools, parks, Lake Simcoe, downtown, dining, shops and the hospital. Inside are multiple entertaining and activity areas for gatherings, large or small, a newly renovated kitchen (2023) and a recently renovated main bathroom (2022). This eco-friendly home has a new hybrid heat pump/high-efficiency furnace and electric hot water heater (2023)- Greener Homes Energy Report available. Cozy up to one of the two fireplaces, throw a dinner party, and easily drift through the double garden doors onto the back deck. The extra-large double-car garage, provides abundant storage for all your toys and hobbies. The original basement has a hobby work bench for your interests. The prime double 100'x169' lot offers flexibility for an active family. There is plenty of room to add a pool and a main floor master without compromising on play space. The intentionally landscaped, fully fenced backyard has tree placement to maximize privacy. A covered front porch, two direct gas barbecue lines, a 3 season screen porch, exposed brick walls, the features go on and on. Don't miss out on this incredible opportunity to own a truly exceptional home in Barrie's coveted east-end. Schedule your showing today. Visit our website for more detailed information. (id:48469)
Property Details
|
MLS® Number
|
S8314918 |
|
Property Type
|
Single Family |
|
Community Name
|
Codrington |
|
Amenities Near By
|
Hospital, Schools |
|
Parking Space Total
|
7 |
Building
|
Bathroom Total
|
3 |
|
Bedrooms Above Ground
|
3 |
|
Bedrooms Total
|
3 |
|
Basement Development
|
Unfinished |
|
Basement Type
|
Partial (unfinished) |
|
Construction Style Attachment
|
Detached |
|
Exterior Finish
|
Brick, Vinyl Siding |
|
Fireplace Present
|
Yes |
|
Heating Fuel
|
Natural Gas |
|
Heating Type
|
Heat Pump |
|
Stories Total
|
2 |
|
Type
|
House |
Parking
Land
|
Acreage
|
No |
|
Land Amenities
|
Hospital, Schools |
|
Size Irregular
|
100 X 169.5 Ft |
|
Size Total Text
|
100 X 169.5 Ft|1/2 - 1.99 Acres |
|
Surface Water
|
Lake/pond |
Rooms
| Level |
Type |
Length |
Width |
Dimensions |
|
Second Level |
Primary Bedroom |
4.31 m |
2.84 m |
4.31 m x 2.84 m |
|
Second Level |
Bedroom |
3.79 m |
3.31 m |
3.79 m x 3.31 m |
|
Second Level |
Bedroom |
3.28 m |
3.22 m |
3.28 m x 3.22 m |
|
Main Level |
Kitchen |
4.94 m |
3.04 m |
4.94 m x 3.04 m |
|
Main Level |
Pantry |
2.51 m |
2.43 m |
2.51 m x 2.43 m |
|
Main Level |
Dining Room |
4.95 m |
3.02 m |
4.95 m x 3.02 m |
|
Main Level |
Living Room |
6.01 m |
3.59 m |
6.01 m x 3.59 m |
|
Main Level |
Family Room |
6.31 m |
5.65 m |
6.31 m x 5.65 m |
|
Main Level |
Sunroom |
3.28 m |
2.67 m |
3.28 m x 2.67 m |
|
Main Level |
Laundry Room |
2.93 m |
2.53 m |
2.93 m x 2.53 m |
Utilities
https://www.realtor.ca/real-estate/26860005/93-rodney-st-barrie-codrington

