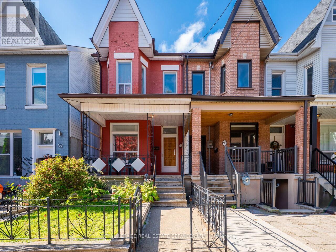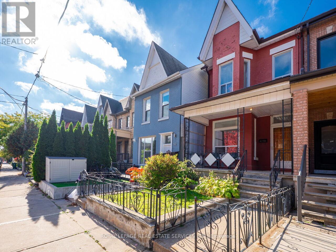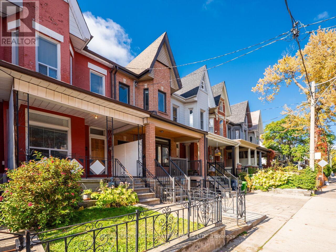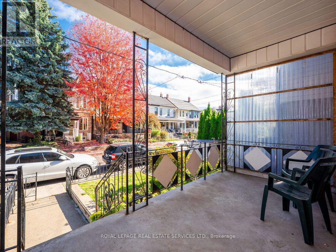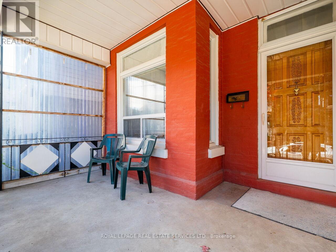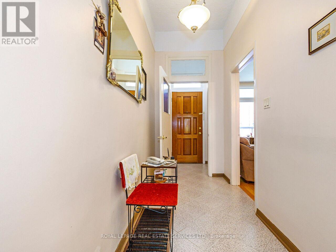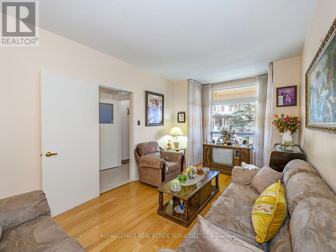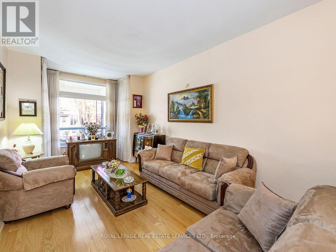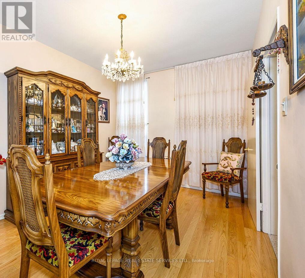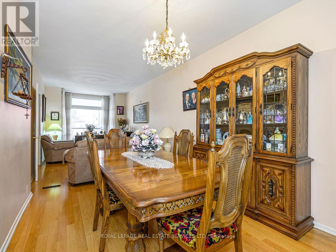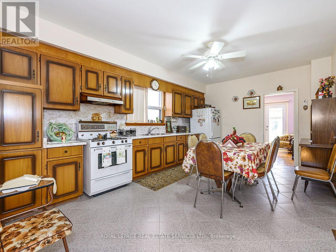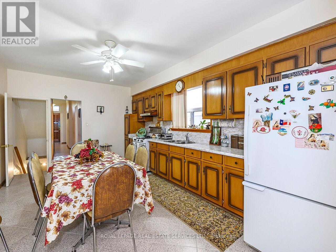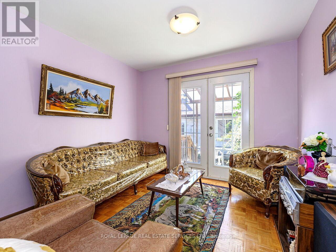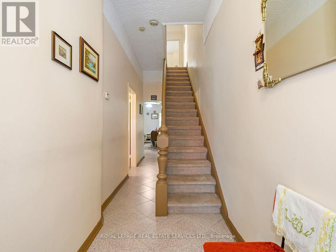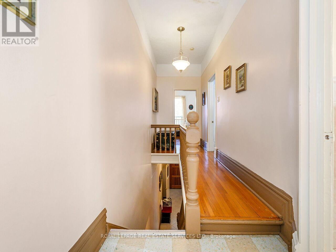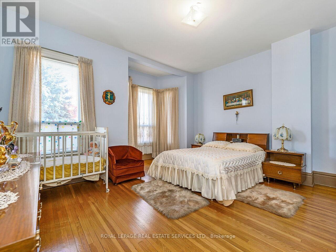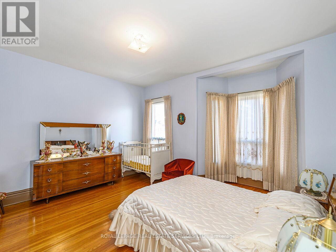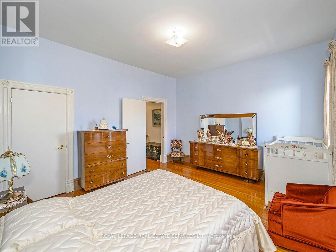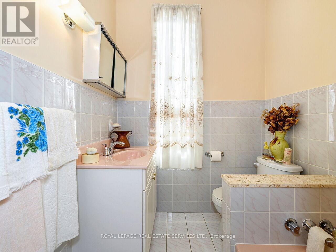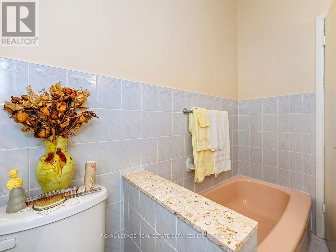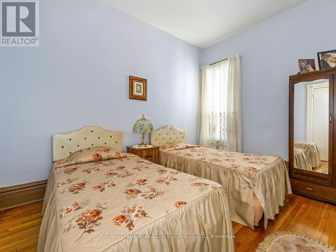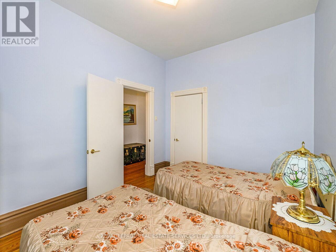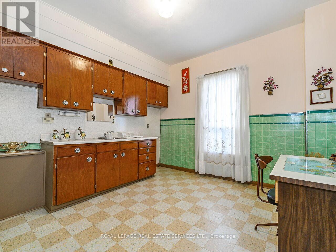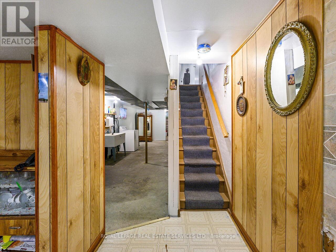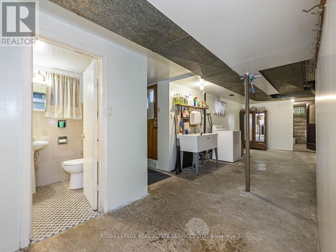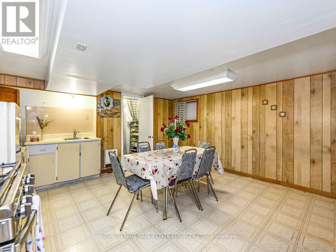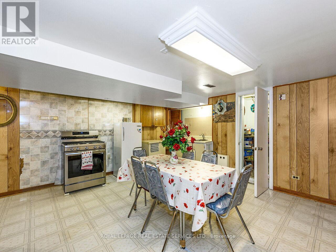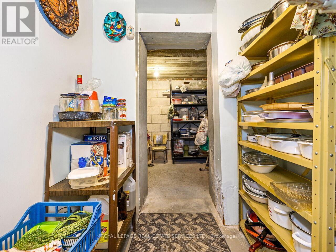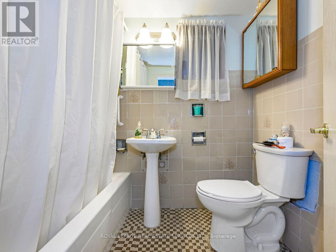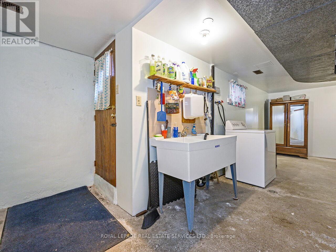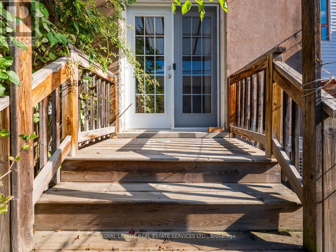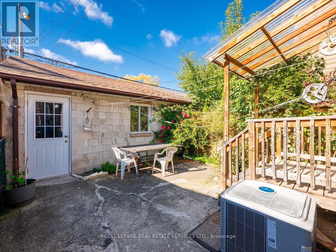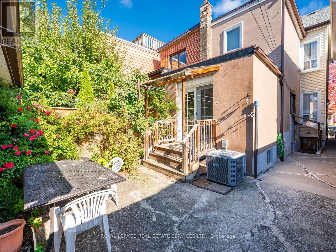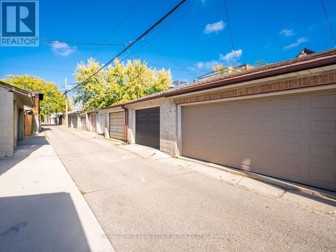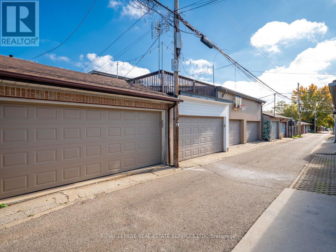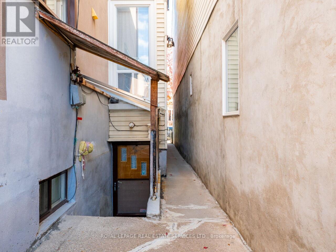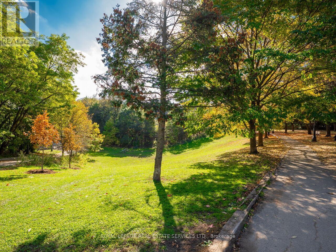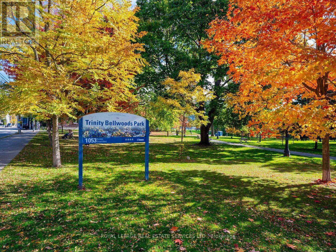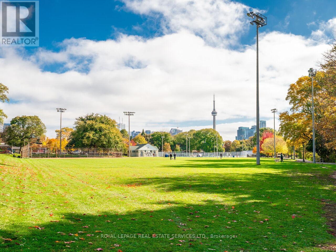2 Bedroom
2 Bathroom
1100 - 1500 sqft
Central Air Conditioning
Forced Air
$1,299,000
Fantastic corner unit in the high-demand Trinity-Bellwoods community! Situated on an 18.5-foot by 113-foot lot, this property feels like a semi-detached home with a larger floor plan and it has been lovingly maintained by the same family for over 65 years. The layout features a combined living and dining room area with gleaming hardwood floors, as well as a generous-sized kitchen with an eat-in area. There's also a bonus sitting room that leads out to the backyard patio. The second level includes a kitchen (easily convertible back into a bedroom), a good-sized second bedroom, a four-piece bathroom, and a very generous primary bedroom. The basement has a separate entrance, another kitchen with an eat-in area, a laundry room, a four-piece bathroom, and two large cantinas. Additionally, there is a full 1.5 car garage accessible from the laneway. This home is ideal as either a rental property or a family home. It is just steps from the TTC, restaurants, and shopping, and is situated between Little Italy and Little Portugal, with easy transit access from Dundas and College. The famous Trinity Bellwoods Park is also just a very short walk away. (id:48469)
Property Details
|
MLS® Number
|
C12501516 |
|
Property Type
|
Single Family |
|
Community Name
|
Trinity-Bellwoods |
|
EquipmentType
|
Water Heater |
|
Features
|
Lane, Carpet Free |
|
ParkingSpaceTotal
|
1 |
|
RentalEquipmentType
|
Water Heater |
Building
|
BathroomTotal
|
2 |
|
BedroomsAboveGround
|
2 |
|
BedroomsTotal
|
2 |
|
Age
|
100+ Years |
|
Appliances
|
Freezer, Garage Door Opener, Stove, Window Coverings, Refrigerator |
|
BasementDevelopment
|
Finished |
|
BasementFeatures
|
Walk-up |
|
BasementType
|
N/a (finished), N/a |
|
ConstructionStyleAttachment
|
Attached |
|
CoolingType
|
Central Air Conditioning |
|
ExteriorFinish
|
Aluminum Siding, Brick |
|
FlooringType
|
Parquet, Tile, Hardwood, Vinyl |
|
FoundationType
|
Concrete |
|
HeatingFuel
|
Natural Gas |
|
HeatingType
|
Forced Air |
|
StoriesTotal
|
2 |
|
SizeInterior
|
1100 - 1500 Sqft |
|
Type
|
Row / Townhouse |
|
UtilityWater
|
Municipal Water |
Parking
Land
|
Acreage
|
No |
|
Sewer
|
Sanitary Sewer |
|
SizeDepth
|
113 Ft |
|
SizeFrontage
|
18 Ft ,6 In |
|
SizeIrregular
|
18.5 X 113 Ft |
|
SizeTotalText
|
18.5 X 113 Ft |
Rooms
| Level |
Type |
Length |
Width |
Dimensions |
|
Second Level |
Kitchen |
3.5 m |
3.66 m |
3.5 m x 3.66 m |
|
Second Level |
Bedroom 2 |
2.94 m |
3.76 m |
2.94 m x 3.76 m |
|
Second Level |
Primary Bedroom |
4.73 m |
5.04 m |
4.73 m x 5.04 m |
|
Basement |
Kitchen |
4.5 m |
7.35 m |
4.5 m x 7.35 m |
|
Main Level |
Sitting Room |
3.2 m |
3.28 m |
3.2 m x 3.28 m |
|
Main Level |
Kitchen |
3.5 m |
5.54 m |
3.5 m x 5.54 m |
|
Main Level |
Dining Room |
2.96 m |
3.66 m |
2.96 m x 3.66 m |
|
Main Level |
Living Room |
3.13 m |
5.72 m |
3.13 m x 5.72 m |
https://www.realtor.ca/real-estate/29058992/94-montrose-avenue-toronto-trinity-bellwoods-trinity-bellwoods

