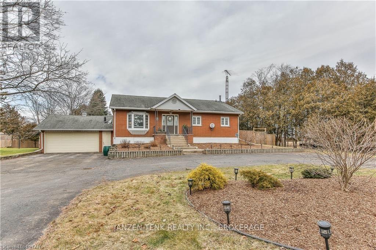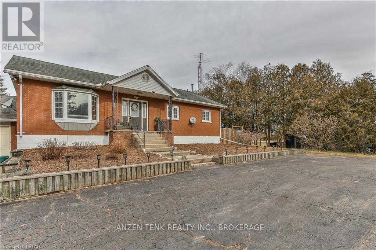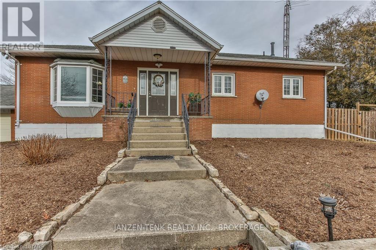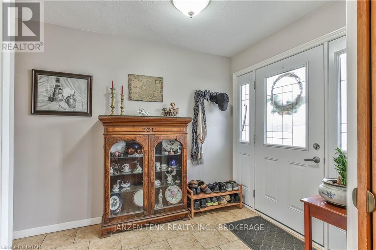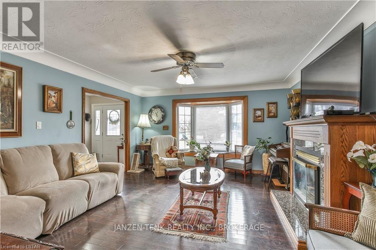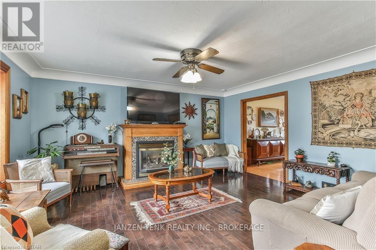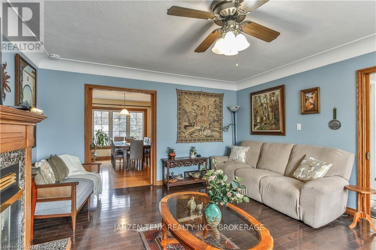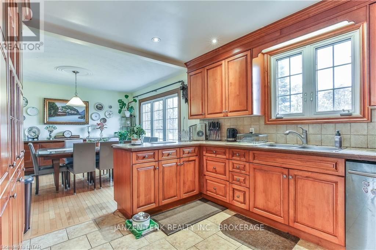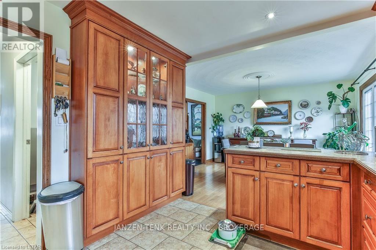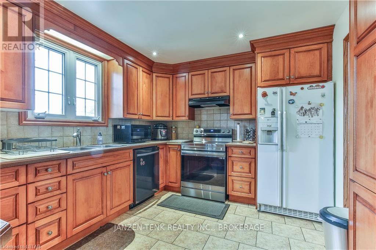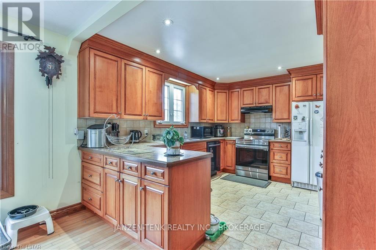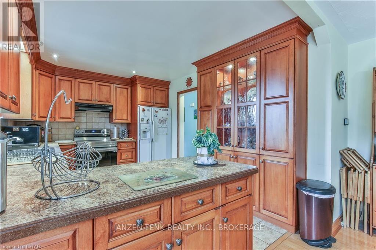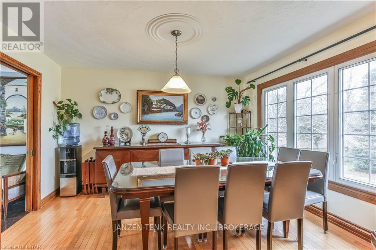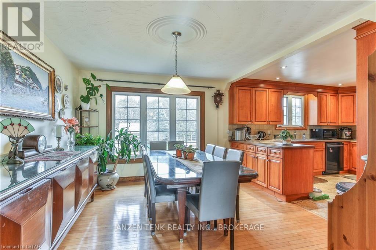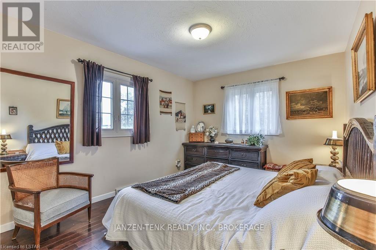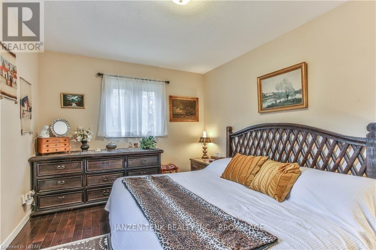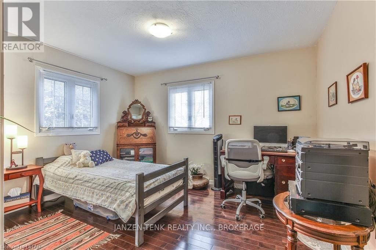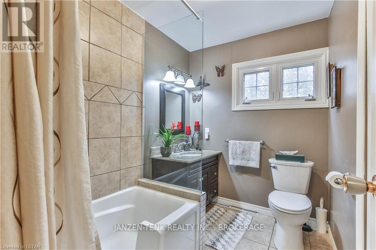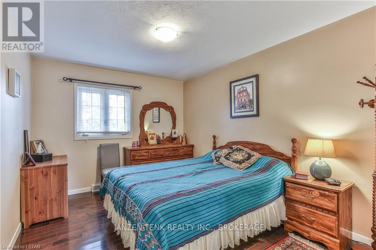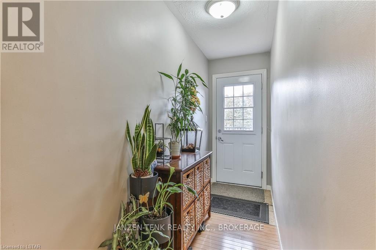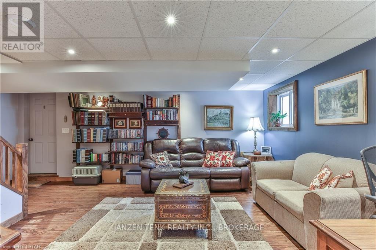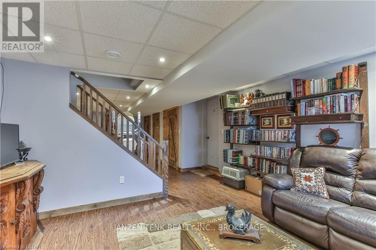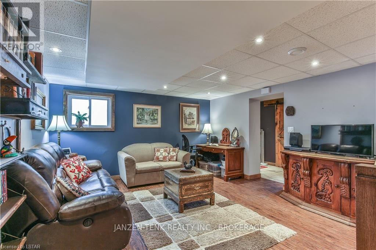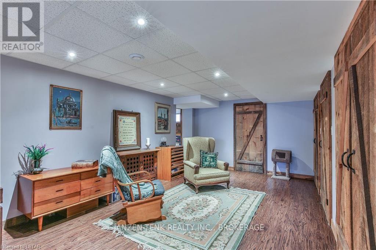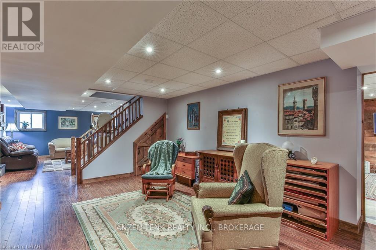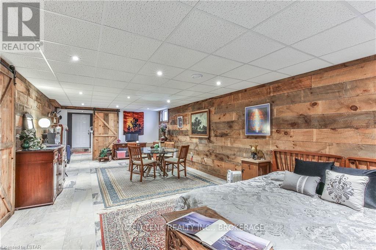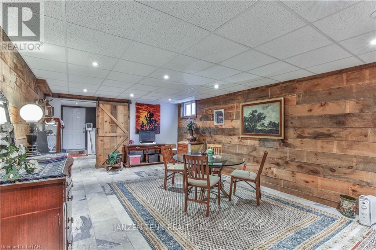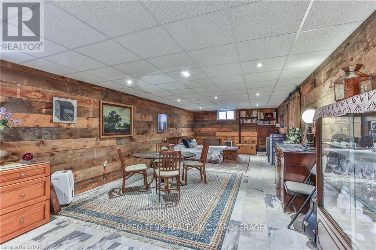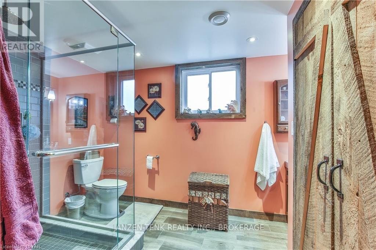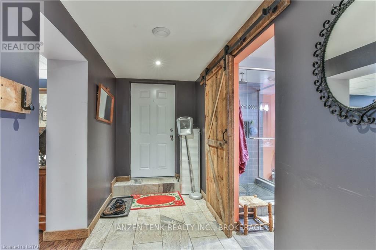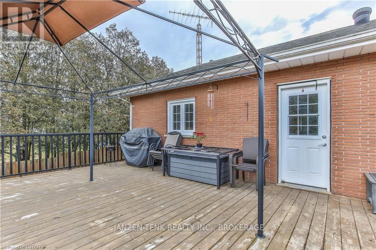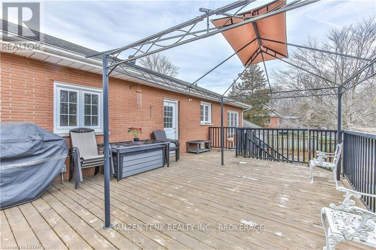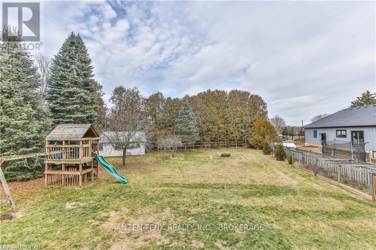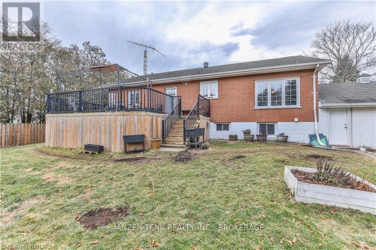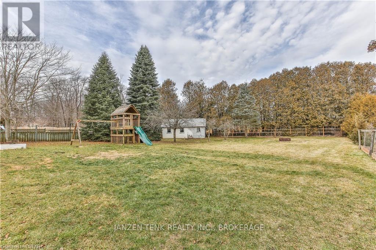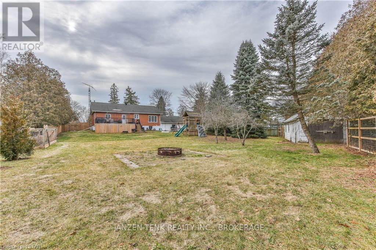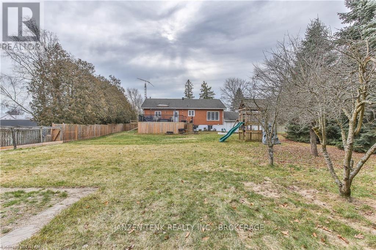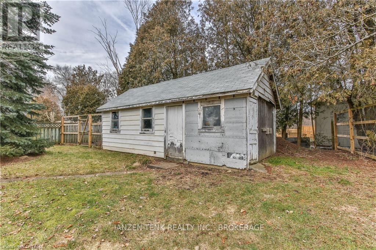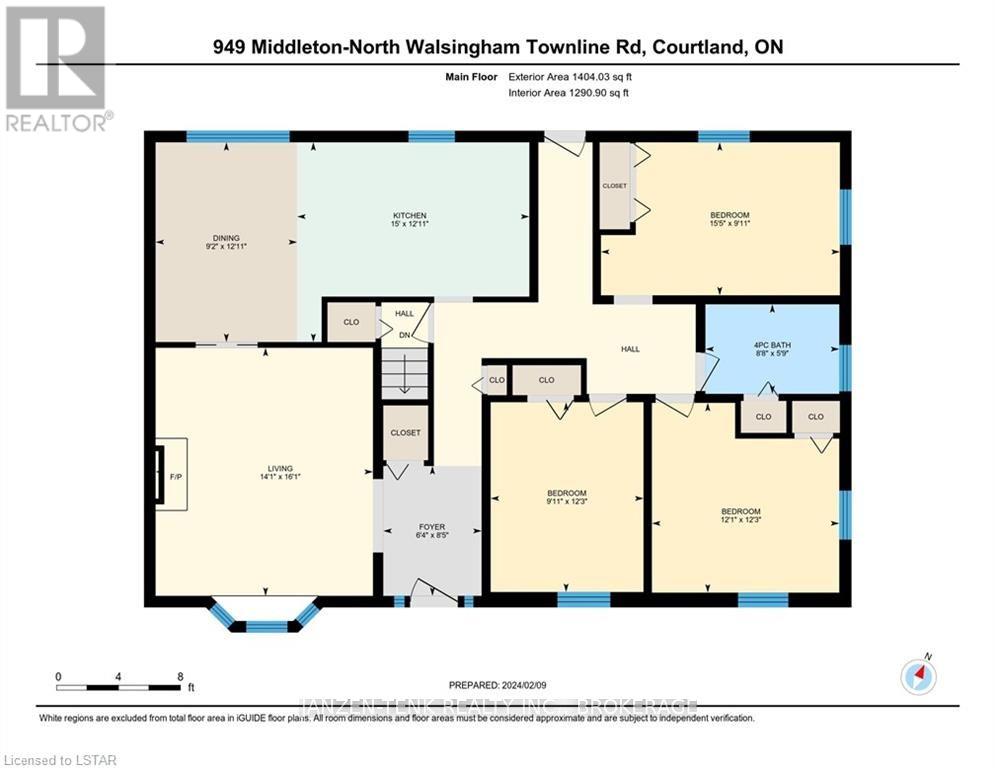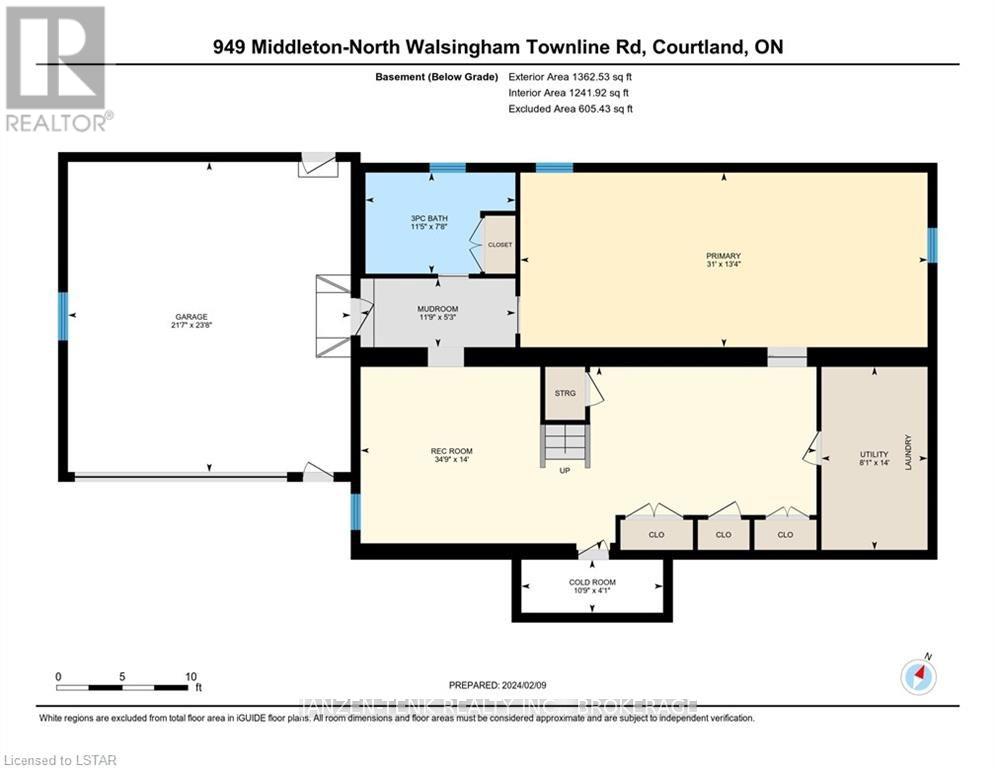4 Bedroom
2 Bathroom
Bungalow
Central Air Conditioning
Forced Air
$649,900
Welcome to this charming 4 bedroom, 2 bath bungalow nestled in the serene countryside just south of Courtland. Perfectly situated with easy access to amenities yet offering the tranquility of rural living, this home is an ideal retreat for those seeking comfort and convenience. Upon entering the home, you're welcomed into a cozy living space featuring a gas fireplace, creating a warm and inviting atmosphere. This home boasts two bathrooms, one of which is fully handicap accessible, offering convenience and comfort for residents of all abilities. Additionally, a stair lift provides accessibility to the basement, which has a separate entrance, offering potential for multi-generational living arrangements or additional living space.From its spacious fenced yard to its handicap accessible features and potential for multi-generational living, this home truly has something for everyone. Don't miss the opportunity to make this your own peaceful retreat! (id:48469)
Property Details
|
MLS® Number
|
X8123168 |
|
Property Type
|
Single Family |
|
Community Name
|
Rural Middleton |
|
Parking Space Total
|
12 |
Building
|
Bathroom Total
|
2 |
|
Bedrooms Above Ground
|
3 |
|
Bedrooms Below Ground
|
1 |
|
Bedrooms Total
|
4 |
|
Architectural Style
|
Bungalow |
|
Basement Development
|
Finished |
|
Basement Features
|
Separate Entrance |
|
Basement Type
|
N/a (finished) |
|
Construction Style Attachment
|
Detached |
|
Cooling Type
|
Central Air Conditioning |
|
Exterior Finish
|
Brick |
|
Heating Fuel
|
Natural Gas |
|
Heating Type
|
Forced Air |
|
Stories Total
|
1 |
|
Type
|
House |
Parking
Land
|
Acreage
|
No |
|
Sewer
|
Septic System |
|
Size Irregular
|
100.28 X 200.94 Acre ; Lot Size Irregular |
|
Size Total Text
|
100.28 X 200.94 Acre ; Lot Size Irregular|1/2 - 1.99 Acres |
Rooms
| Level |
Type |
Length |
Width |
Dimensions |
|
Basement |
Bedroom 4 |
31 m |
13.4 m |
31 m x 13.4 m |
|
Basement |
Family Room |
34.9 m |
14 m |
34.9 m x 14 m |
|
Basement |
Bathroom |
11.5 m |
7.8 m |
11.5 m x 7.8 m |
|
Basement |
Mud Room |
11.9 m |
5.3 m |
11.9 m x 5.3 m |
|
Basement |
Utility Room |
14 m |
8.1 m |
14 m x 8.1 m |
|
Main Level |
Kitchen |
15 m |
12.11 m |
15 m x 12.11 m |
|
Main Level |
Dining Room |
12.11 m |
9.2 m |
12.11 m x 9.2 m |
|
Main Level |
Living Room |
16.1 m |
14.1 m |
16.1 m x 14.1 m |
|
Main Level |
Bedroom |
15.5 m |
9.11 m |
15.5 m x 9.11 m |
|
Main Level |
Bedroom 2 |
12.3 m |
12.1 m |
12.3 m x 12.1 m |
|
Main Level |
Bedroom 3 |
12.3 m |
9.11 m |
12.3 m x 9.11 m |
|
Main Level |
Bathroom |
8.8 m |
5.9 m |
8.8 m x 5.9 m |
https://www.realtor.ca/real-estate/26595462/949-middleton-nwal-tline-rd-norfolk-rural-middleton

