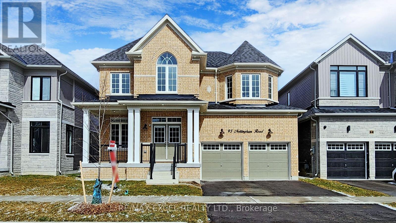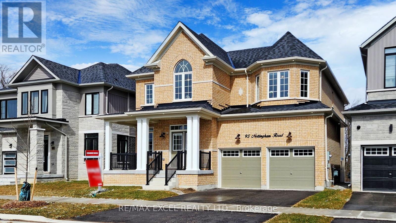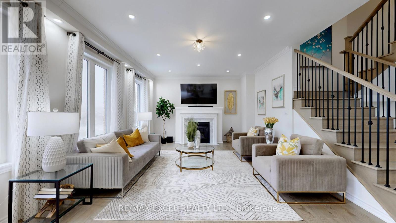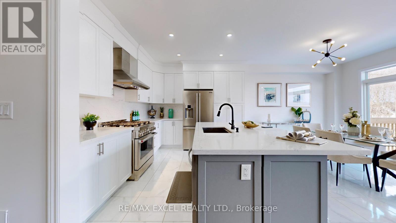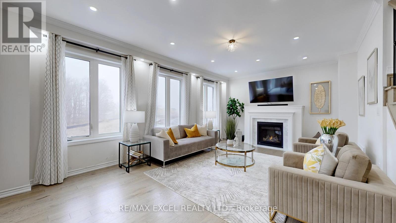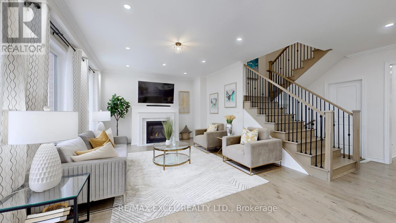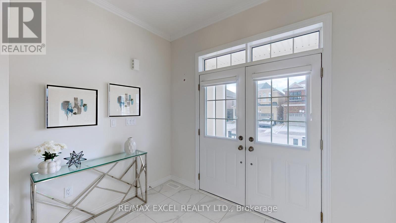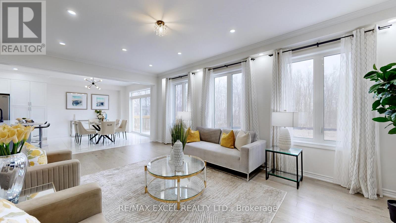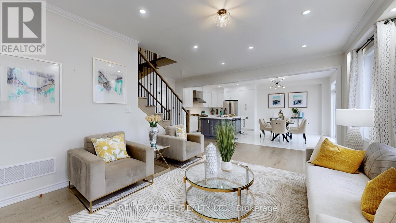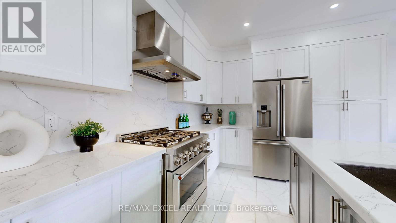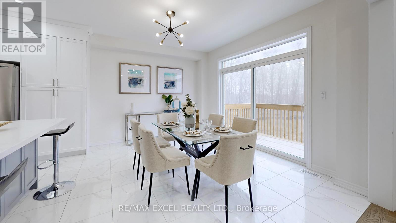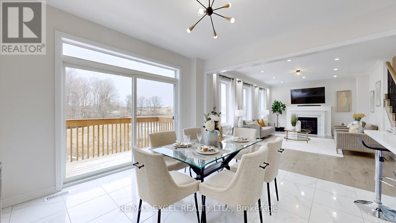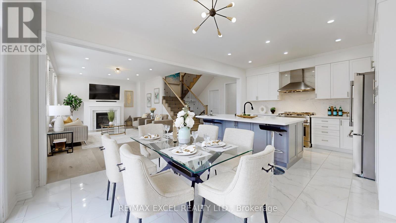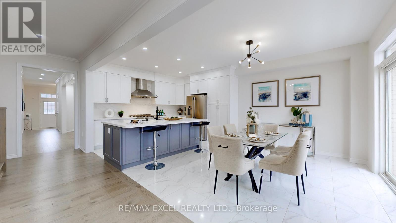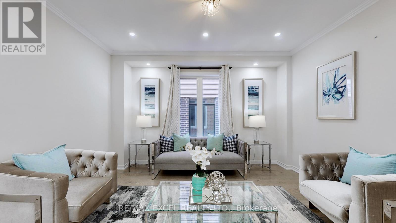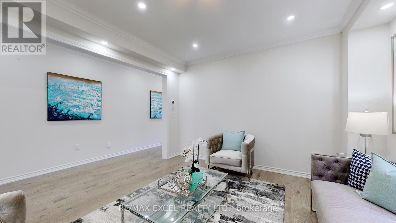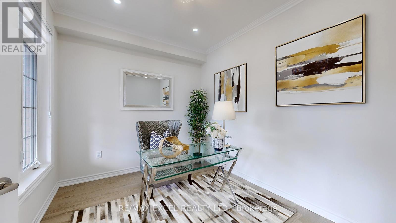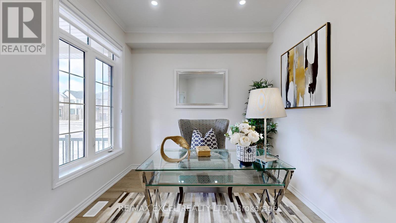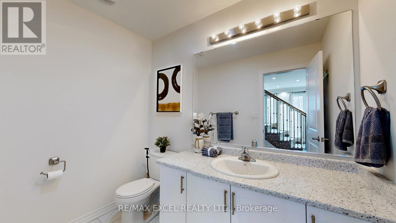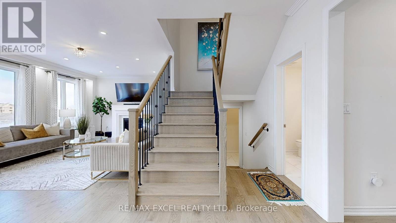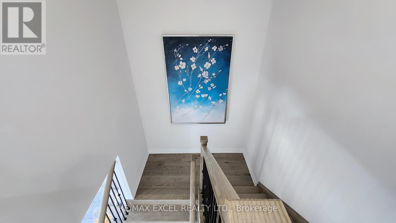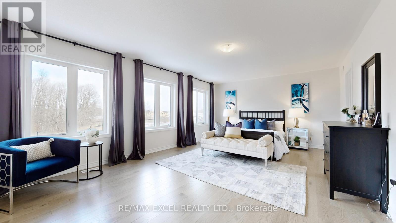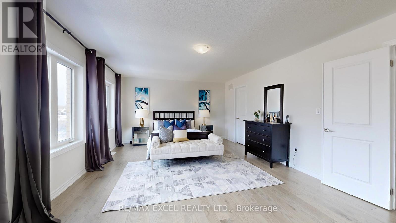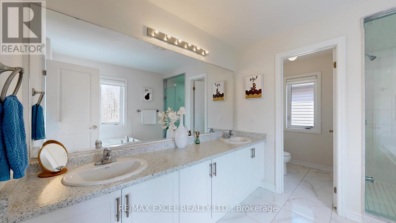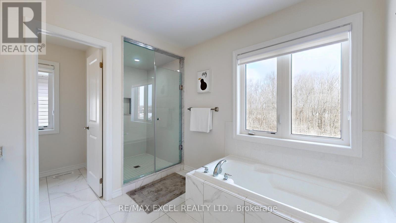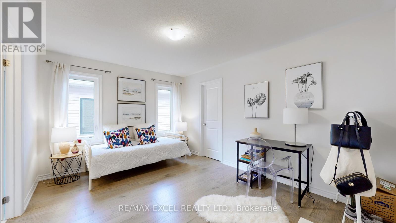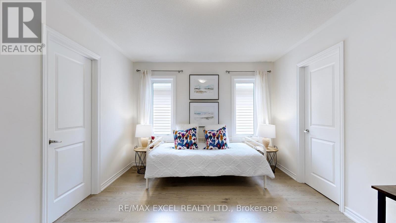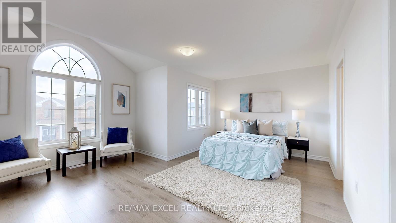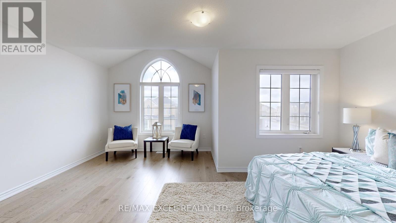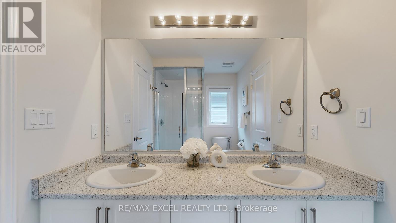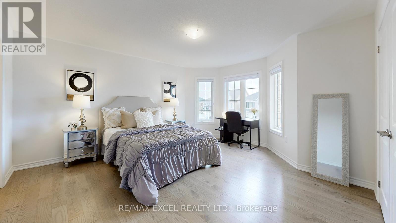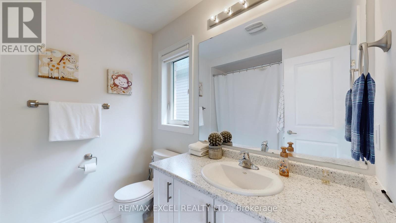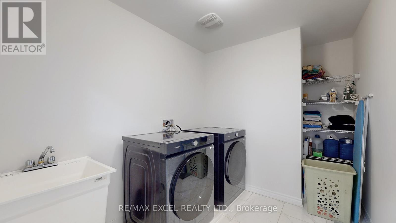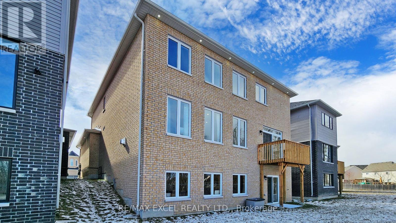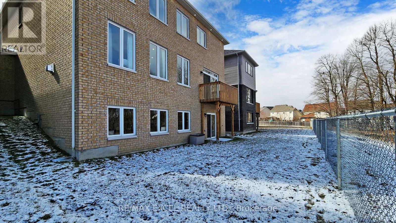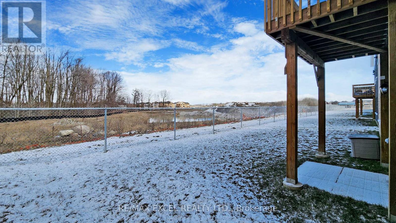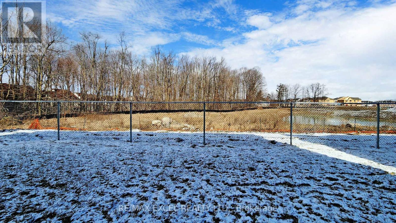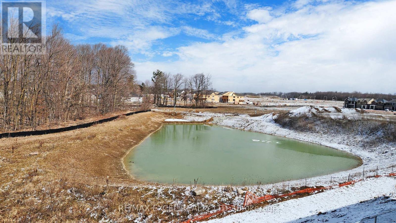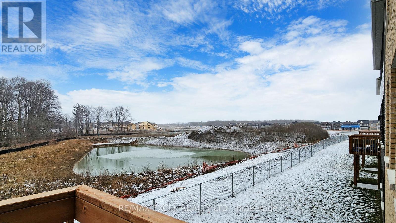95 Nottingham Rd Barrie, Ontario L9J 0L3
$1,199,000
New 1 Year detached home in Barrie's coveted south end development. Discover over 3200 sqft of luxurious living space in this 4-bedroom, 3.5-bathroom masterpiece by Fernbrook Homes. Enjoy the open concept main floor, featuring 9-foot ceilings, and an abundance of natural light streaming through large windows. The gourmet kitchen is a chef's dream, with quartz countertops, a center island, and top-of-the-line S/S appliances. A convenient mudroom offers easy access to the garage. Additional highlights include a full basement with rough-in for a 3-piece bathroom, 9-foot basement ceilings for future expansion, interior and exterior pot lights, and a 6-burner KitchenAid range. This stunning home, only 1 year old, offers unparalleled quality and craftsmanship. Located just minutes from Barrie South Go Station, Hwy 400, Costco, parks, beaches, Friday Harbour, and excellent schools. Don't miss your chance to make this dream home yours! **** EXTRAS **** Central A/C, central Vacuum, smart home thermostats, 6-burner KitchenAid gas range, brick all around, Windermere Model, (id:48469)
Open House
This property has open houses!
2:00 pm
Ends at:4:00 pm
Property Details
| MLS® Number | S8324684 |
| Property Type | Single Family |
| Community Name | Rural Barrie Southeast |
| Amenities Near By | Schools |
| Features | Ravine |
| Parking Space Total | 4 |
Building
| Bathroom Total | 4 |
| Bedrooms Above Ground | 4 |
| Bedrooms Total | 4 |
| Basement Features | Walk Out |
| Basement Type | N/a |
| Construction Style Attachment | Detached |
| Cooling Type | Central Air Conditioning |
| Exterior Finish | Brick |
| Fireplace Present | Yes |
| Heating Fuel | Natural Gas |
| Heating Type | Forced Air |
| Stories Total | 2 |
| Type | House |
Parking
| Attached Garage |
Land
| Acreage | No |
| Land Amenities | Schools |
| Size Irregular | 44.95 X 91.86 Ft |
| Size Total Text | 44.95 X 91.86 Ft |
Rooms
| Level | Type | Length | Width | Dimensions |
|---|---|---|---|---|
| Second Level | Primary Bedroom | 6.31 m | 4.24 m | 6.31 m x 4.24 m |
| Second Level | Bedroom 2 | 4.24 m | 3.35 m | 4.24 m x 3.35 m |
| Second Level | Bedroom 3 | 5.47 m | 4.85 m | 5.47 m x 4.85 m |
| Second Level | Bedroom 4 | 5.01 m | 4.74 m | 5.01 m x 4.74 m |
| Second Level | Laundry Room | 3.35 m | 2.28 m | 3.35 m x 2.28 m |
| Main Level | Study | 3.33 m | 2.79 m | 3.33 m x 2.79 m |
| Main Level | Dining Room | 4.06 m | 4.26 m | 4.06 m x 4.26 m |
| Main Level | Kitchen | 4.06 m | 2.9 m | 4.06 m x 2.9 m |
| Main Level | Eating Area | 4.06 m | 3.39 m | 4.06 m x 3.39 m |
| Main Level | Family Room | 6.54 m | 4.3 m | 6.54 m x 4.3 m |
| Main Level | Mud Room | 2.51 m | 3 m | 2.51 m x 3 m |
https://www.realtor.ca/real-estate/26874222/95-nottingham-rd-barrie-rural-barrie-southeast
Interested?
Contact us for more information

