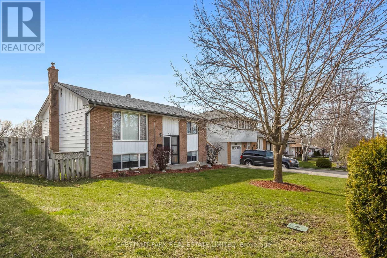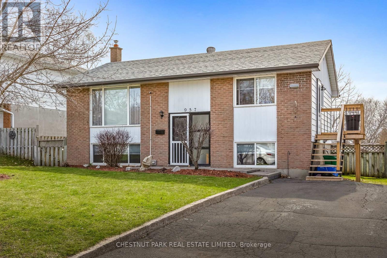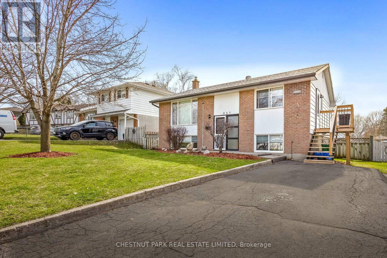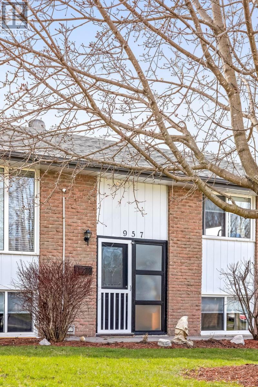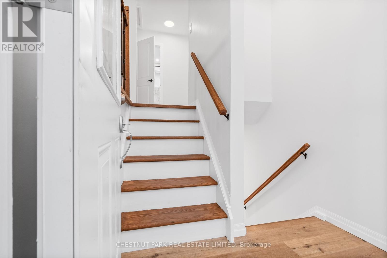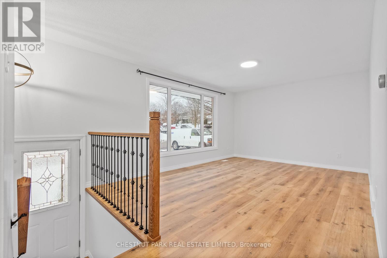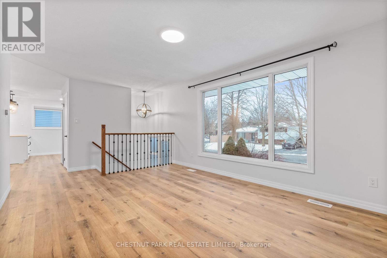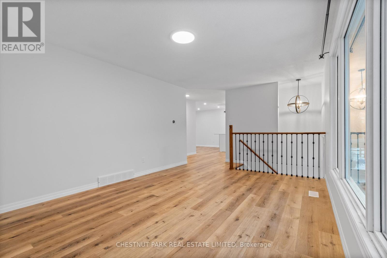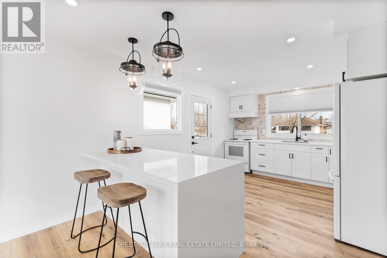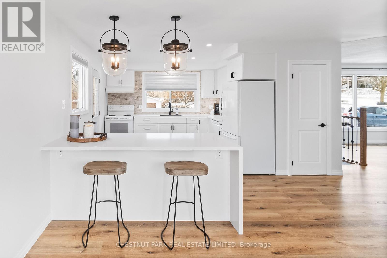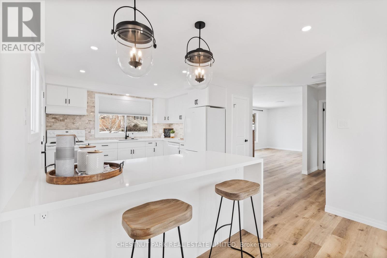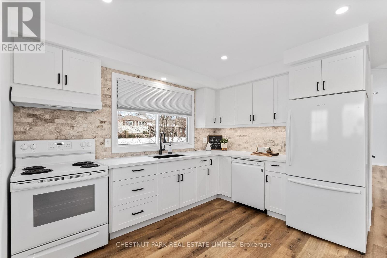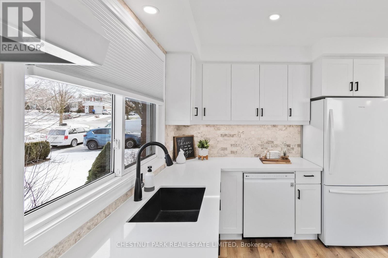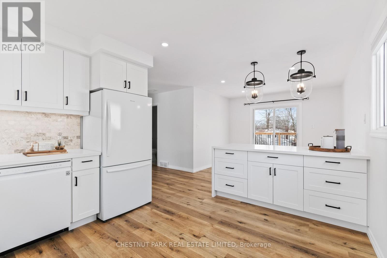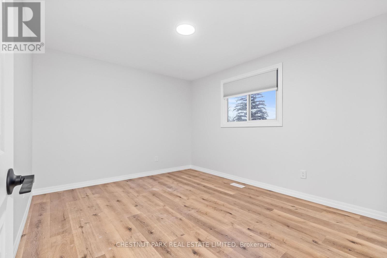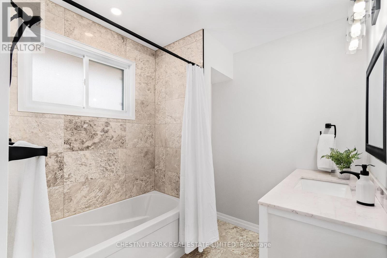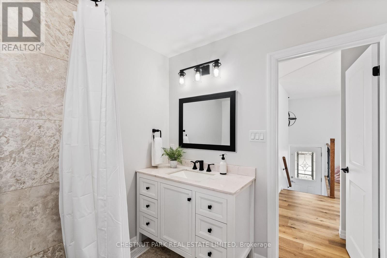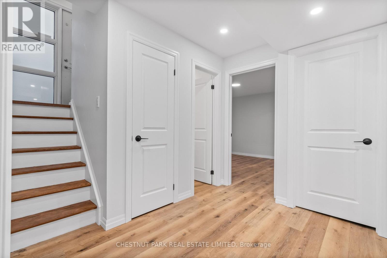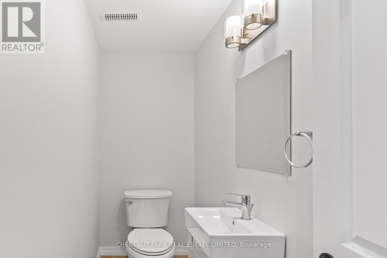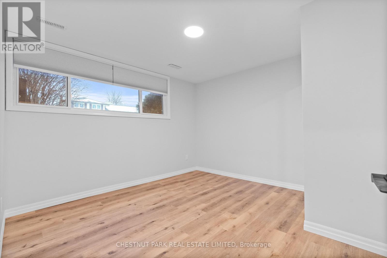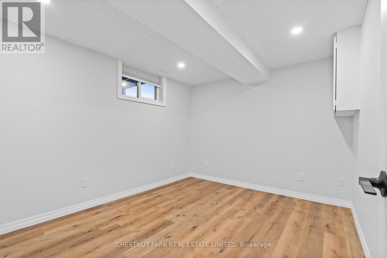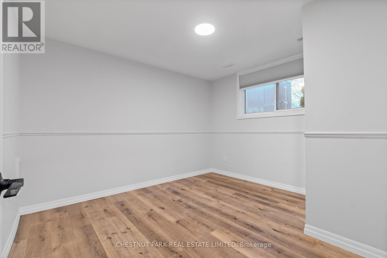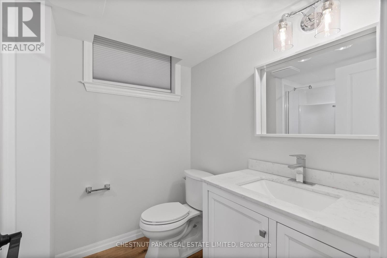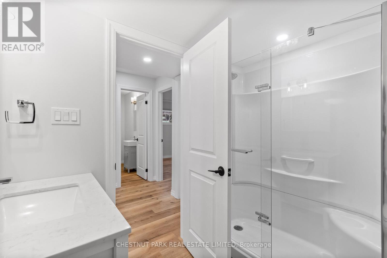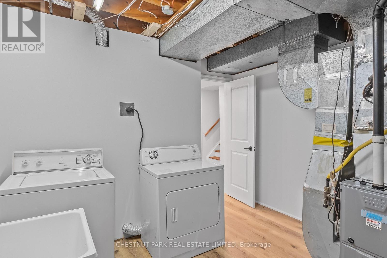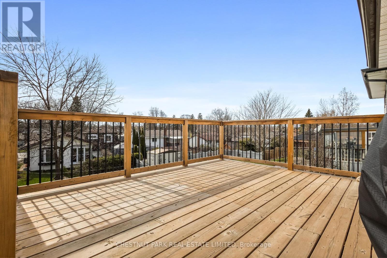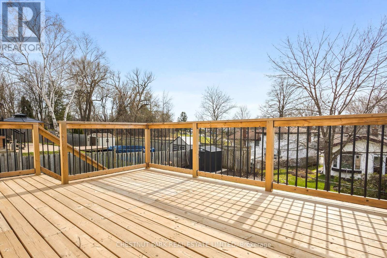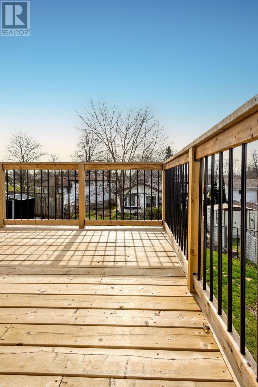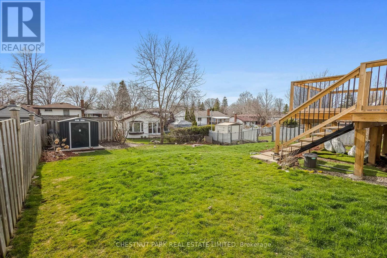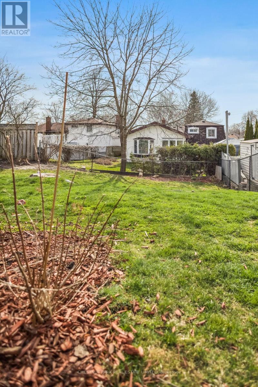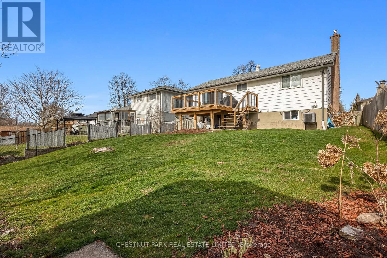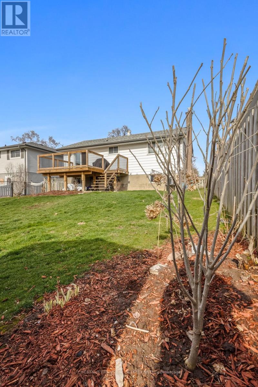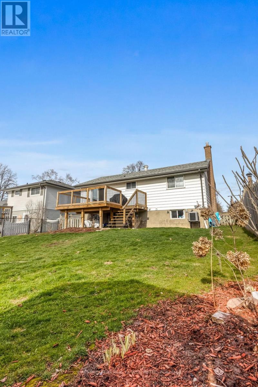4 Bedroom
3 Bathroom
Raised Bungalow
Central Air Conditioning
Forced Air
$599,900
Welcome to your serene retreat in Peterborough! Nestled in a tranquil community, this fully renovated 4-bedroom, 3-bathroom home offers a harmonious blend of modern luxury and timeless charm. Step into your oasis, where every inch has been thoughtfully crafted to perfection. The spacious living areas boast a seamless flow, ideal for both relaxation and entertaining. As you enter, you'll immediately notice the allure of the brand-new, top-of-the-line kitchen, complete with sleek quartz countertops and a stunning waterfall island, beckoning culinary adventures and gatherings with loved ones. The rejuvenating ambiance continues throughout the home, with each bathroom meticulously designed and executed by a masterful contractor, boasting custom finishes that elevate the space to unparalleled heights of elegance. Take a breath of fresh air on the expansive exterior decks, perfect for enjoying your morning coffee amidst the serenity. The decks, newly constructed in 2021, offer ample space for outdoor dining, relaxation, and soaking in the peaceful surroundings. With upgraded flooring throughout and a new sliding back door, every detail of this home has been carefully considered to offer the utmost in comfort, convenience, and style. Conveniently located near Highway 401, as well as an abundance of amenities and public parks, this home provides easy access to everything you need while still offering the tranquility of a serene neighborhood. Don't miss the opportunity to experience the epitome of sophisticated living in this meticulously renovated Peterborough gem. Schedule your viewing today and prepare to be captivated by the allure of this exceptional property. Your dream home awaits! (id:48469)
Property Details
|
MLS® Number
|
X8244782 |
|
Property Type
|
Single Family |
|
Community Name
|
Ashburnham |
|
Amenities Near By
|
Hospital, Place Of Worship, Public Transit, Schools |
|
Community Features
|
Community Centre |
|
Parking Space Total
|
2 |
Building
|
Bathroom Total
|
3 |
|
Bedrooms Above Ground
|
4 |
|
Bedrooms Total
|
4 |
|
Architectural Style
|
Raised Bungalow |
|
Basement Development
|
Finished |
|
Basement Type
|
N/a (finished) |
|
Construction Style Attachment
|
Detached |
|
Cooling Type
|
Central Air Conditioning |
|
Exterior Finish
|
Brick, Vinyl Siding |
|
Heating Fuel
|
Natural Gas |
|
Heating Type
|
Forced Air |
|
Stories Total
|
1 |
|
Type
|
House |
Land
|
Acreage
|
No |
|
Land Amenities
|
Hospital, Place Of Worship, Public Transit, Schools |
|
Size Irregular
|
51.58 X 100.02 Ft |
|
Size Total Text
|
51.58 X 100.02 Ft |
Rooms
| Level |
Type |
Length |
Width |
Dimensions |
|
Lower Level |
Bedroom 2 |
3.55 m |
3.55 m |
3.55 m x 3.55 m |
|
Lower Level |
Bedroom 3 |
3.53 m |
3.2 m |
3.53 m x 3.2 m |
|
Lower Level |
Bedroom 4 |
5.48 m |
3.02 m |
5.48 m x 3.02 m |
|
Lower Level |
Laundry Room |
4.34 m |
3.09 m |
4.34 m x 3.09 m |
|
Main Level |
Living Room |
5.81 m |
3.6 m |
5.81 m x 3.6 m |
|
Main Level |
Kitchen |
3.58 m |
3.37 m |
3.58 m x 3.37 m |
|
Main Level |
Dining Room |
3.35 m |
3.3 m |
3.35 m x 3.3 m |
|
Main Level |
Bedroom |
3.83 m |
3.25 m |
3.83 m x 3.25 m |
https://www.realtor.ca/real-estate/26765748/957-sydenham-rd-peterborough-ashburnham

