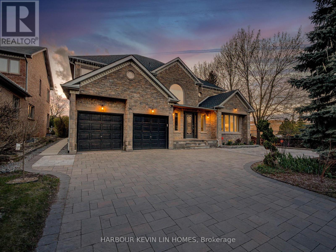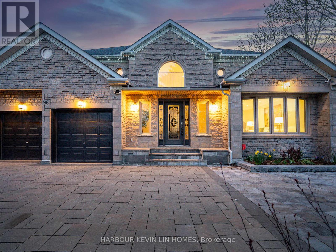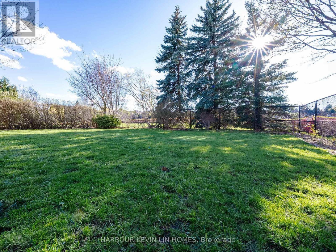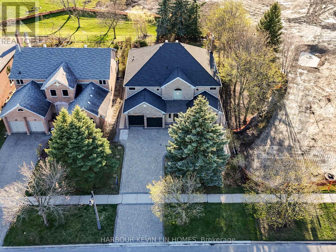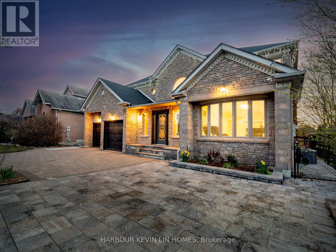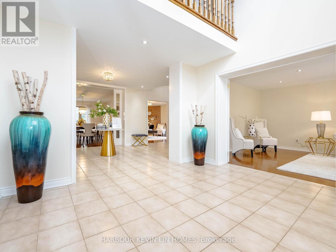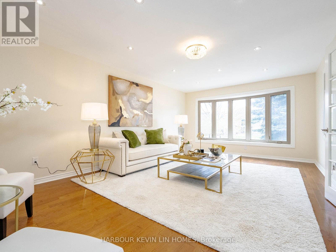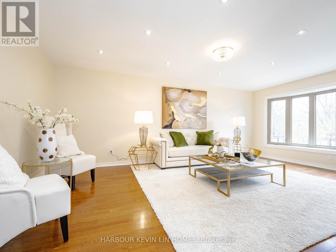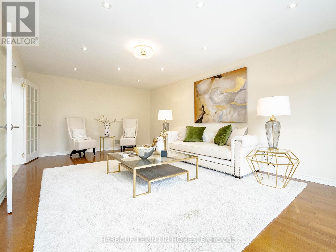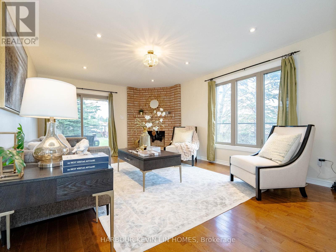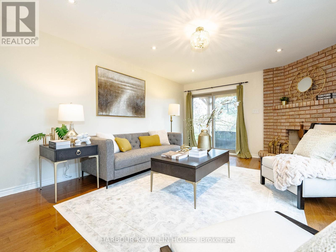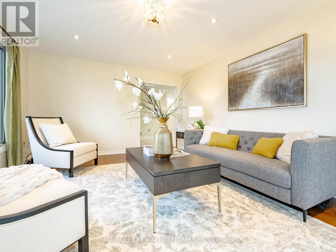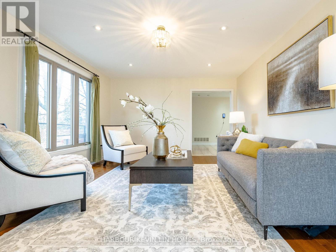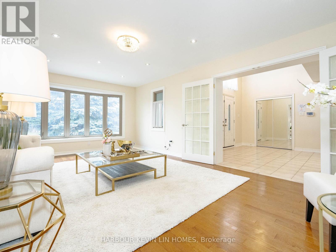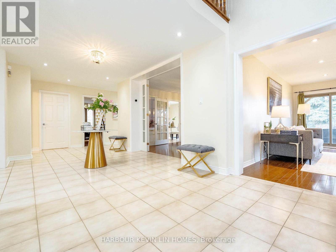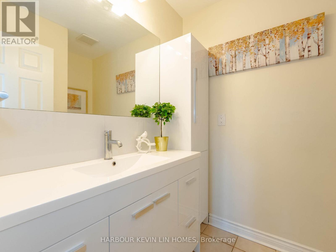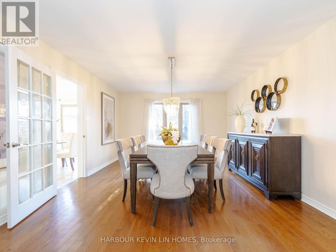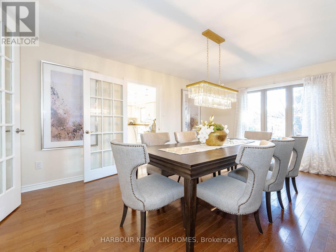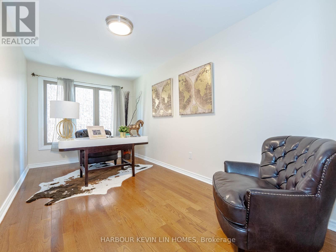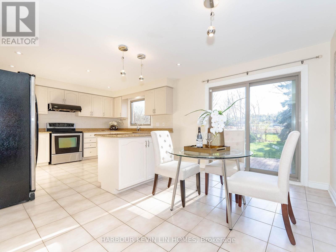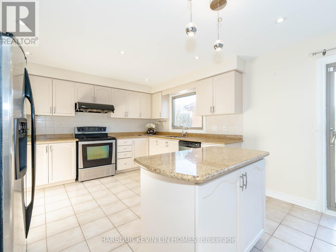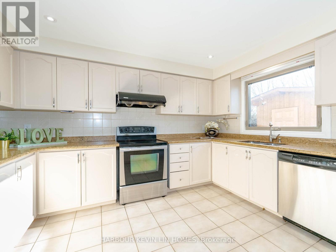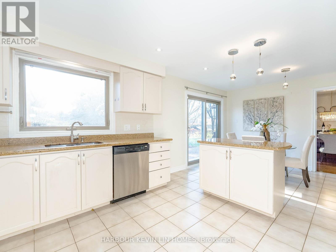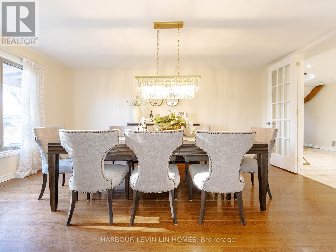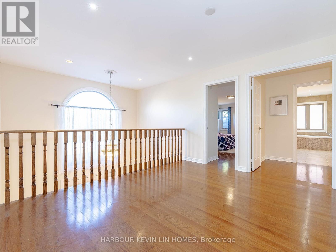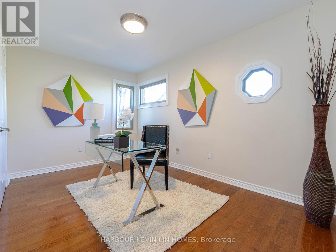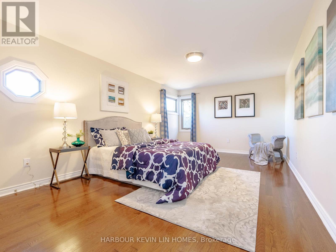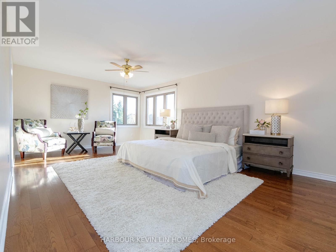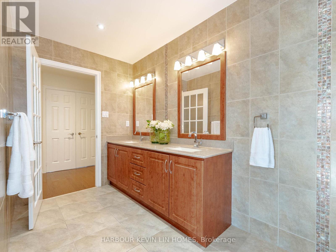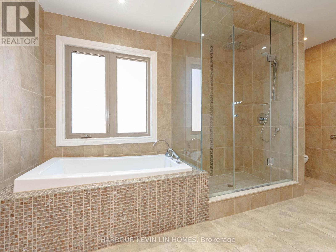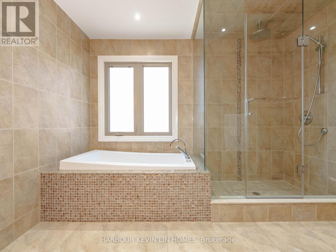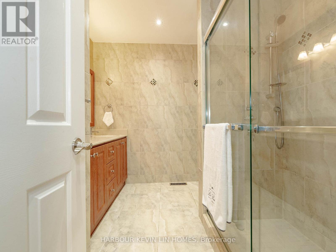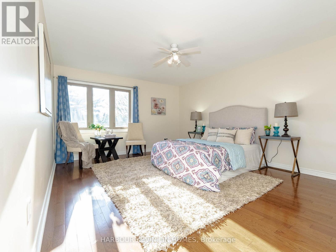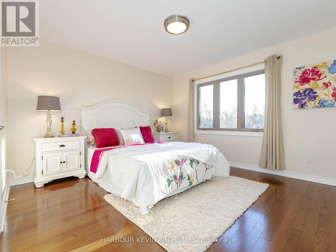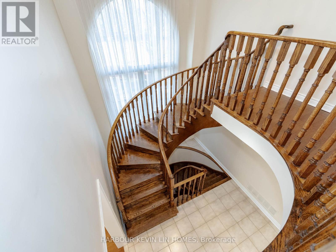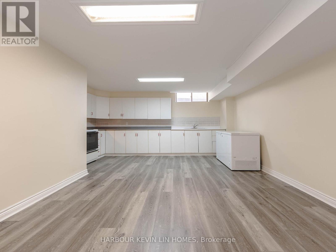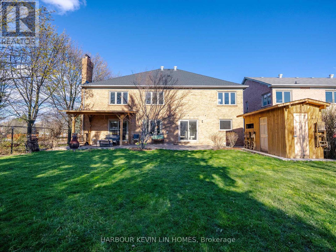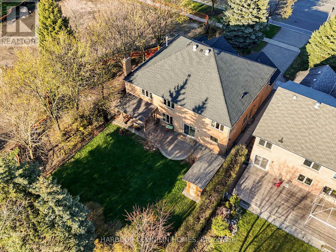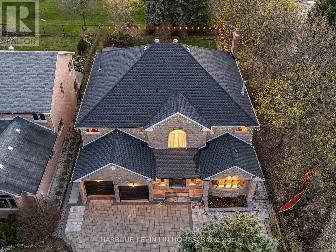96 Spadina Rd Richmond Hill, Ontario L4B 2Y8
$2,360,000
""We Love Bayview Hill"" TM. Your Ideal Home In The Heart Of Bayview Hill. Situated On A Premium Lot (59.05 Ft x 147 Ft) *** Backing Onto Bayview Hill Park *** New Master Plan With Splash Pad/Ice Rink, Playground, Multi-Use Sport Court, Tennis Courts, and Pickleball Courts. Huge Backyard For Entertaining And Relaxing. Peace & Tranquility With Neighbours On Only One Side. 17 Ft Soaring High Ceilings In The Foyer. 5 Spacious Bedrooms And 4 Bathrooms. Over 5,600 Sq Ft Of Luxurious Living Space. Bright & Spacious, Excellent Layout, Large Principal Rooms. Craftsmanship & Meticulous Attention To Detail Are Featured In This Elegant Home. Premium Hardwood Floor Through Out Main Floor And Second Floor. Extensive Pot Lights. Upgraded Gourmet Kitchen With Granite Countertops, Centre Island With Pendant Light Fixtures, Unique Backsplash, Extra Pantry Space, And Top Of The Line Stainless Steel Appliances. Open Concept Living Room And Dining Room. Main Floor Office. Family Room With Warm Fireplace Features Sliding Doors Walk-Out To Backyard. Primary Bedroom With Lavish 5 Piece Ensuite, Custom Vanity With Quartz Countertop, Spa Quality Bath Tub And Seamless Glass Shower With Rain Shower Head. Professionally Finished Basement Features Open Concept Recreation Room, Fireplace, Bar, 2nd Kitchen With New Laminate Floor & Jacuzzi Bathtub. Meticulously Maintained In Pristine Condition. This Stunning Home Is Not To Be Missed! **** EXTRAS **** Excellent Location with Top Ranking Schools: Bayview Hill Elementary School & Bayview Secondary School. Steps To Community Centre. (id:48469)
Open House
This property has open houses!
2:00 pm
Ends at:4:00 pm
Property Details
| MLS® Number | N8253904 |
| Property Type | Single Family |
| Community Name | Bayview Hill |
| Parking Space Total | 6 |
Building
| Bathroom Total | 4 |
| Bedrooms Above Ground | 5 |
| Bedrooms Total | 5 |
| Basement Development | Finished |
| Basement Type | N/a (finished) |
| Construction Style Attachment | Detached |
| Cooling Type | Central Air Conditioning |
| Exterior Finish | Brick, Stone |
| Fireplace Present | Yes |
| Heating Fuel | Natural Gas |
| Heating Type | Forced Air |
| Stories Total | 2 |
| Type | House |
Parking
| Attached Garage |
Land
| Acreage | No |
| Size Irregular | 59.05 X 147 Ft ; Irregular |
| Size Total Text | 59.05 X 147 Ft ; Irregular |
Rooms
| Level | Type | Length | Width | Dimensions |
|---|---|---|---|---|
| Second Level | Primary Bedroom | 6.34 m | 4.03 m | 6.34 m x 4.03 m |
| Second Level | Bedroom 2 | 4.03 m | 3.66 m | 4.03 m x 3.66 m |
| Second Level | Bedroom 3 | 3.97 m | 2.47 m | 3.97 m x 2.47 m |
| Second Level | Bedroom 4 | 5.61 m | 3.54 m | 5.61 m x 3.54 m |
| Second Level | Bedroom 5 | 4.82 m | 3.97 m | 4.82 m x 3.97 m |
| Basement | Recreational, Games Room | 6.35 m | 5.33 m | 6.35 m x 5.33 m |
| Main Level | Living Room | 6.47 m | 3.97 m | 6.47 m x 3.97 m |
| Main Level | Dining Room | 3.97 m | 5.39 m | 3.97 m x 5.39 m |
| Main Level | Family Room | 5.49 m | 3.97 m | 5.49 m x 3.97 m |
| Main Level | Office | 4.82 m | 2.75 m | 4.82 m x 2.75 m |
| Main Level | Kitchen | 3.11 m | 3.97 m | 3.11 m x 3.97 m |
| Main Level | Eating Area | 3.17 m | 3.97 m | 3.17 m x 3.97 m |
https://www.realtor.ca/real-estate/26779315/96-spadina-rd-richmond-hill-bayview-hill
Interested?
Contact us for more information

