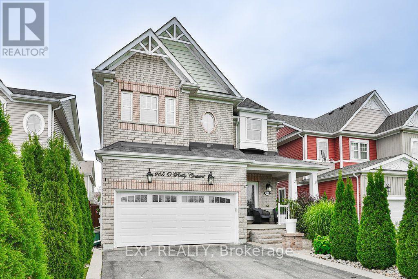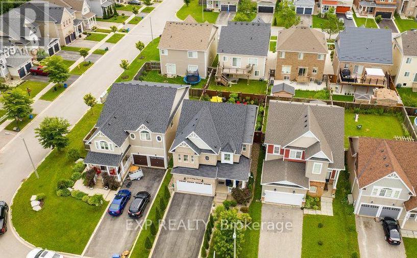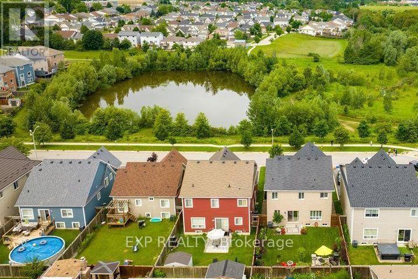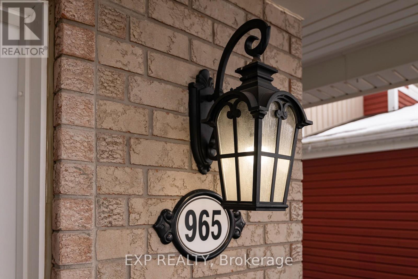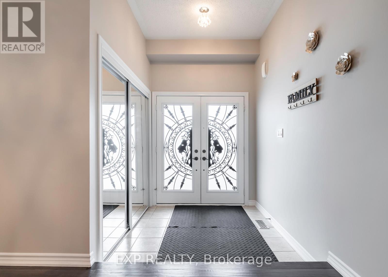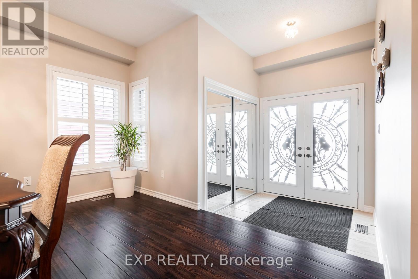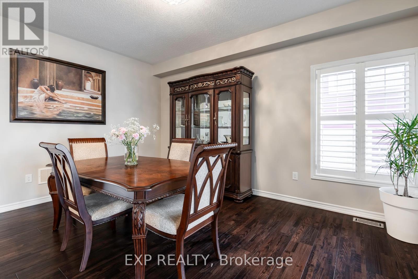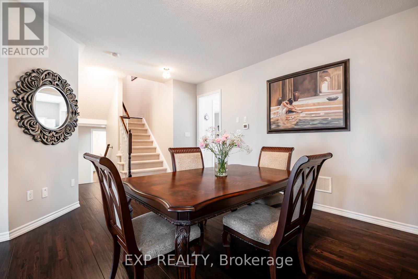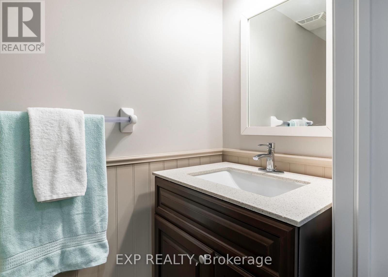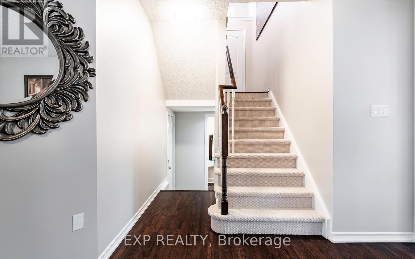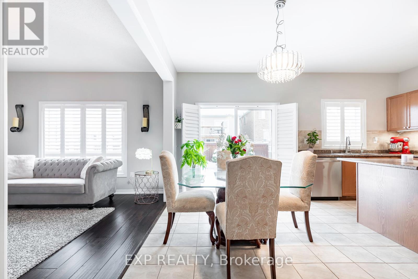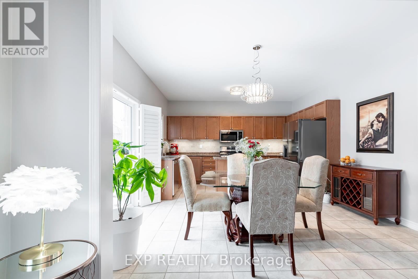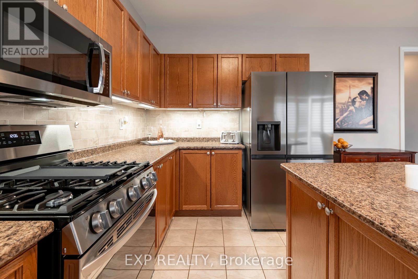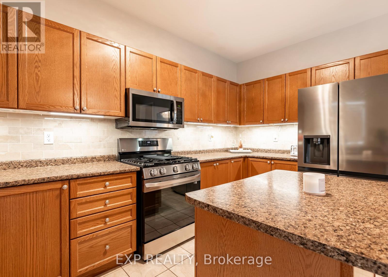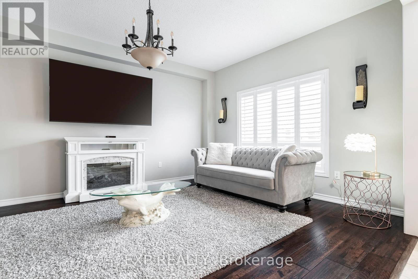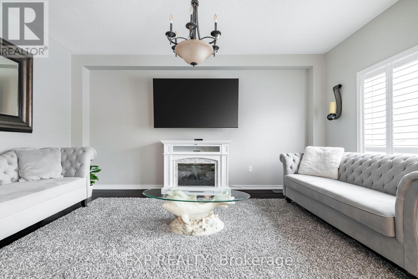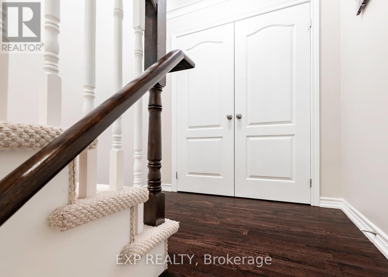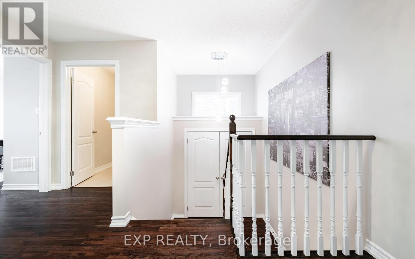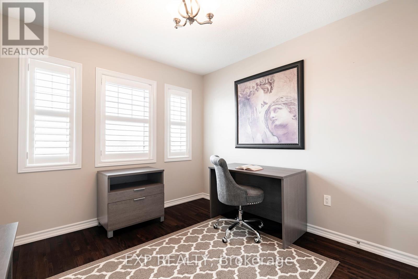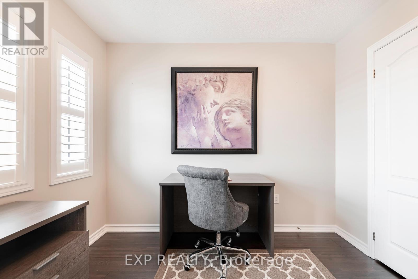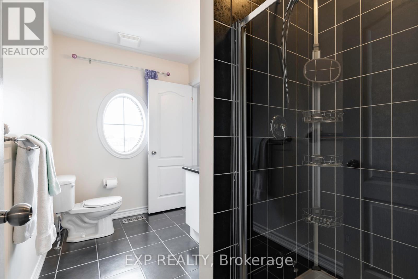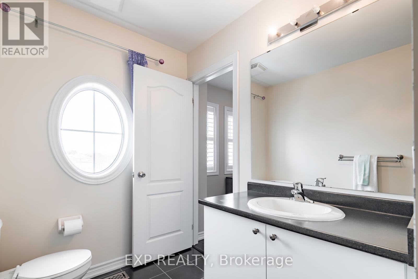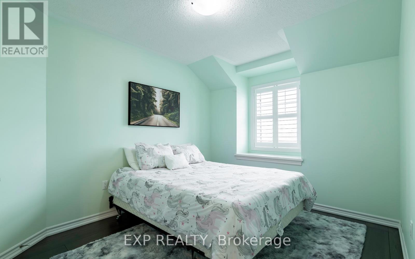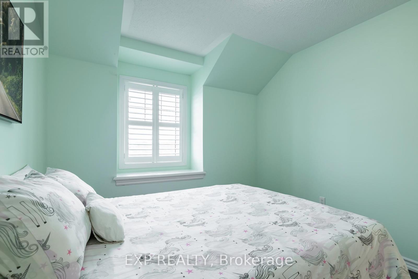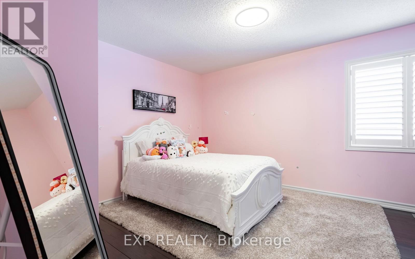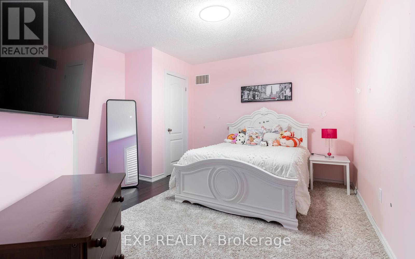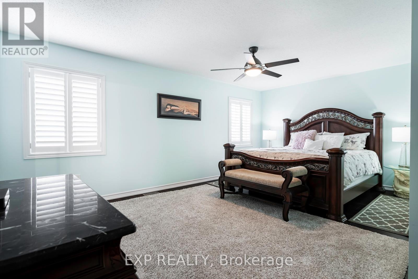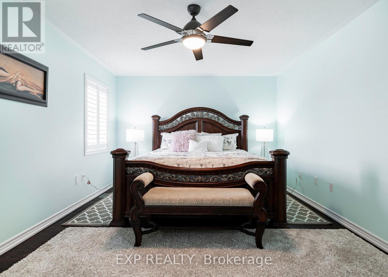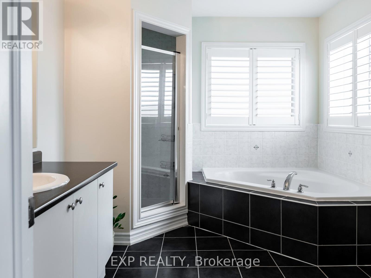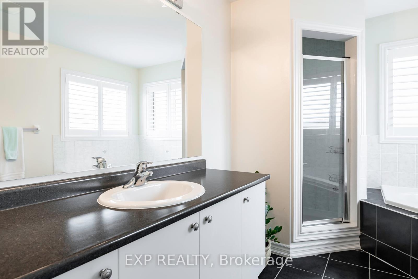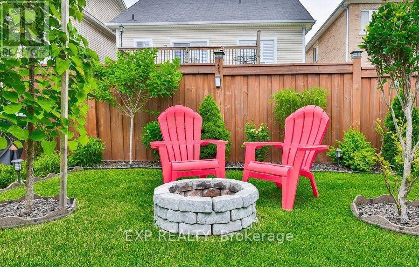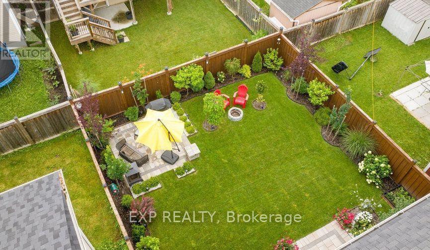4 Bedroom
3 Bathroom
Central Air Conditioning
Forced Air
$950,000
Enjoy peace and tranquility right at your front porch overlooking the beautiful pond and greenspace. From the moment you pull into to the spacious driveway with no sidewalk & professional landscaping you will feel at ease. Inside the custom, double front doors you'll find a fabulous foyer that welcomes you and your guests with plenty of space. The bright and open kitchen features plenty of cupboard and counter space with high-end s/s appliances, and the patio doors make it perfect for entertaining both inside and out. The professionally landscaped backyard features a high-end privacy fence and a gorgeous stone patio perfect for those summer days. Upstairs, past the large landing with oversized storage/linen closet are 3 spacious bedrooms, each with their own closet and a storage room which can easily be converted back into a 2nd flr laundry room. The primary bedroom is your personal oasis with large, bright windows, a huge private en-suite and a walk-in closet that will be the envy of all your friends. **** EXTRAS **** Walking distance to Shelburne's biggest and best park, Greenwood Park. This one has it all: soccer fields, bmx park, splash pad, playground & basketball court/ice rink. It's also walking distance to Glenbrook E.S. and Rec. Center. (id:48469)
Property Details
|
MLS® Number
|
X8315480 |
|
Property Type
|
Single Family |
|
Community Name
|
Shelburne |
|
Amenities Near By
|
Park |
|
Community Features
|
Community Centre |
|
Features
|
Conservation/green Belt |
|
Parking Space Total
|
2 |
Building
|
Bathroom Total
|
3 |
|
Bedrooms Above Ground
|
4 |
|
Bedrooms Total
|
4 |
|
Basement Development
|
Unfinished |
|
Basement Type
|
Full (unfinished) |
|
Construction Style Attachment
|
Detached |
|
Cooling Type
|
Central Air Conditioning |
|
Exterior Finish
|
Brick, Stone |
|
Heating Fuel
|
Natural Gas |
|
Heating Type
|
Forced Air |
|
Stories Total
|
2 |
|
Type
|
House |
Parking
Land
|
Acreage
|
No |
|
Land Amenities
|
Park |
|
Size Irregular
|
40.03 X 109.91 Ft |
|
Size Total Text
|
40.03 X 109.91 Ft |
|
Surface Water
|
Lake/pond |
Rooms
| Level |
Type |
Length |
Width |
Dimensions |
|
Second Level |
Primary Bedroom |
5.1 m |
5.7 m |
5.1 m x 5.7 m |
|
Second Level |
Bedroom 2 |
5.39 m |
3.72 m |
5.39 m x 3.72 m |
|
Second Level |
Bedroom 3 |
3.92 m |
2.9 m |
3.92 m x 2.9 m |
|
Second Level |
Bedroom 4 |
3.7 m |
3.05 m |
3.7 m x 3.05 m |
|
Main Level |
Foyer |
2.09 m |
1.94 m |
2.09 m x 1.94 m |
|
Main Level |
Dining Room |
4.8 m |
5.02 m |
4.8 m x 5.02 m |
|
Main Level |
Kitchen |
4.26 m |
4 m |
4.26 m x 4 m |
|
Main Level |
Living Room |
5.05 m |
3.93 m |
5.05 m x 3.93 m |
Utilities
|
Sewer
|
Installed |
|
Natural Gas
|
Installed |
|
Electricity
|
Installed |
|
Cable
|
Available |
https://www.realtor.ca/real-estate/26860740/965-oreilly-cres-shelburne-shelburne

