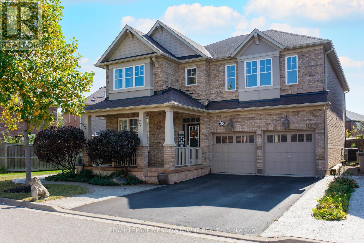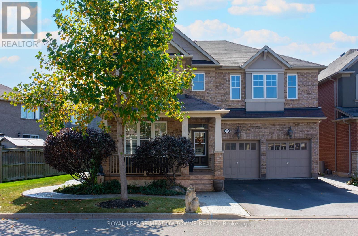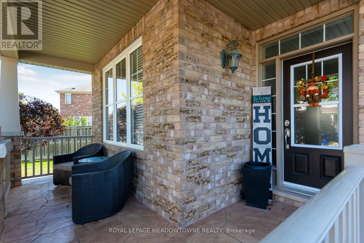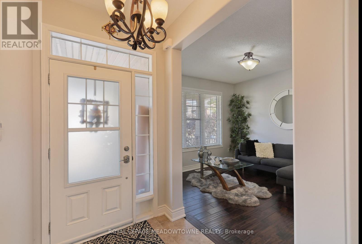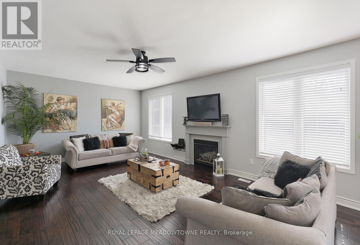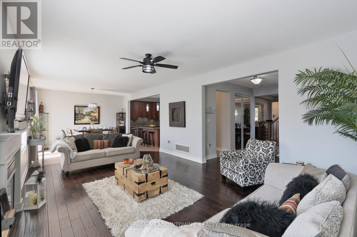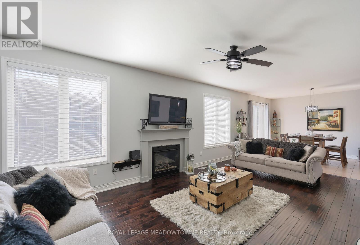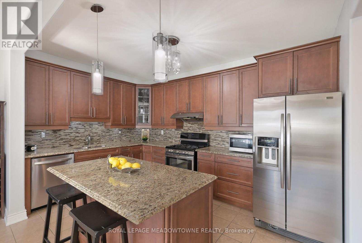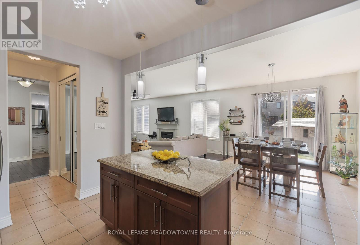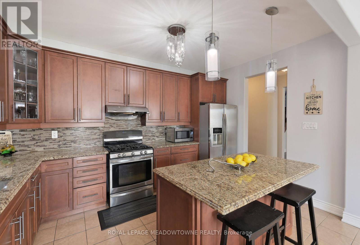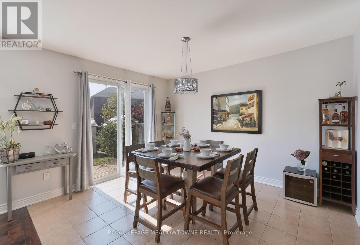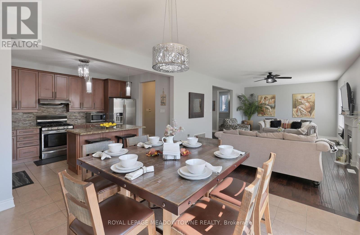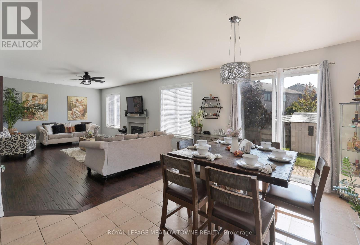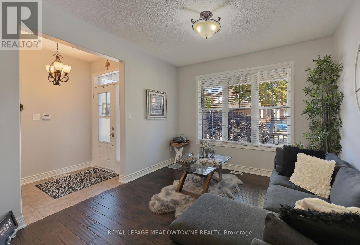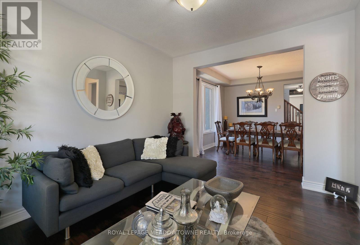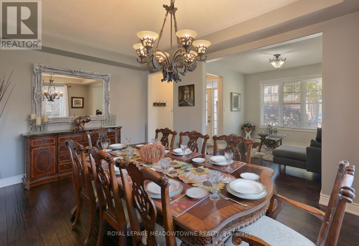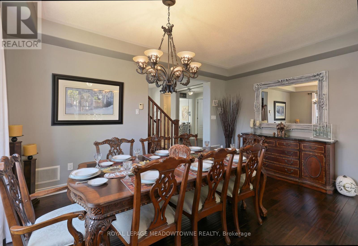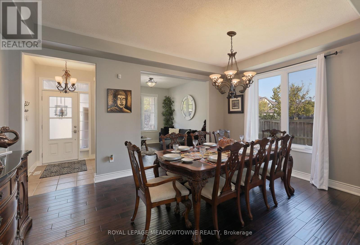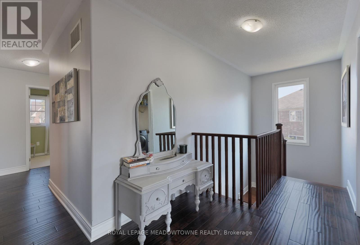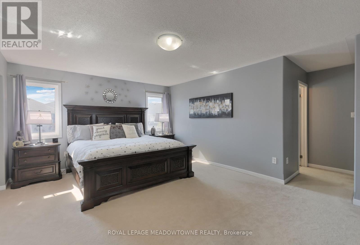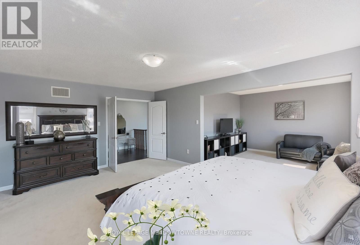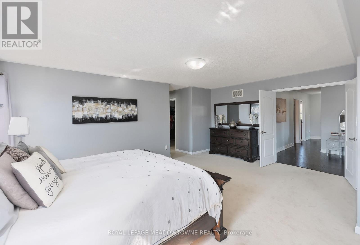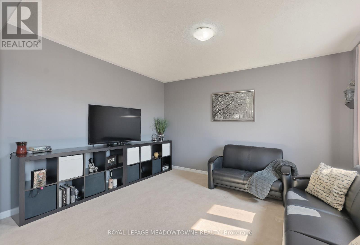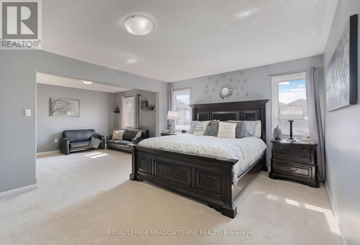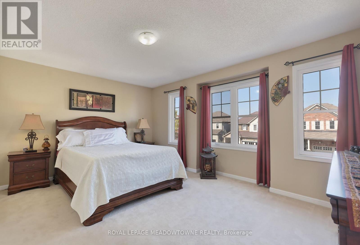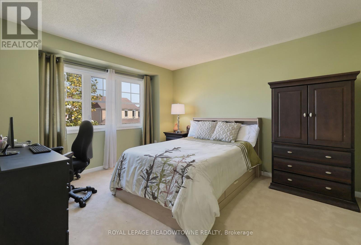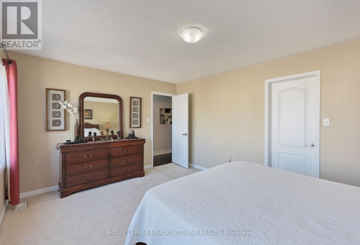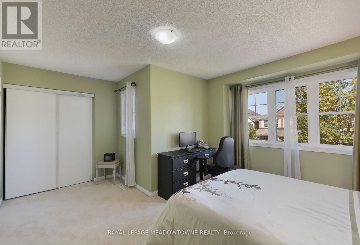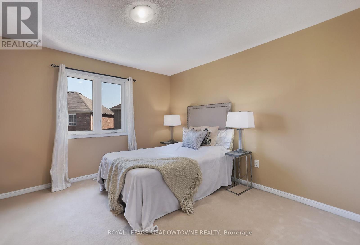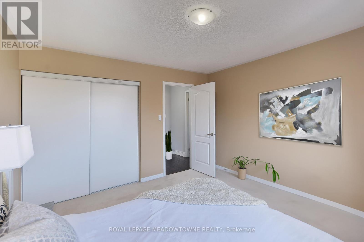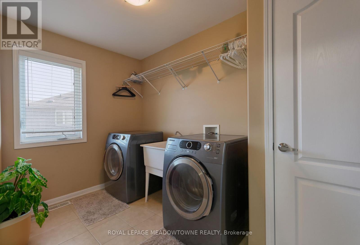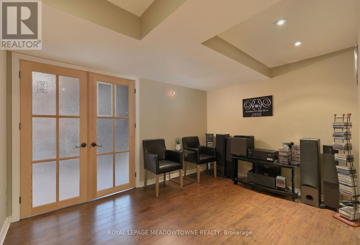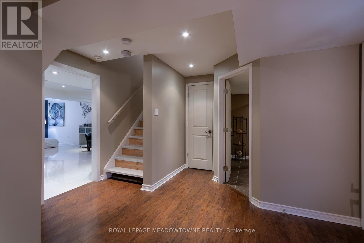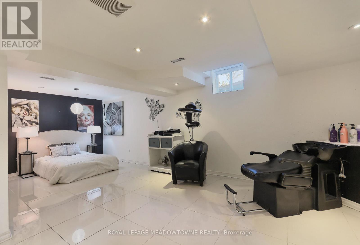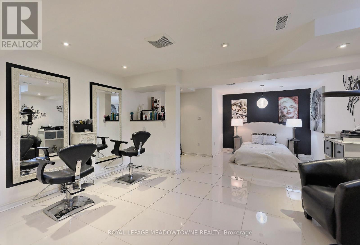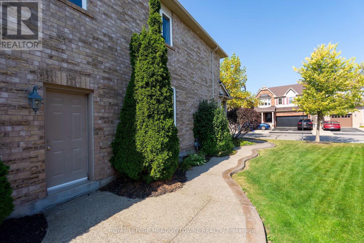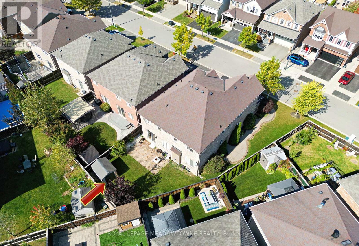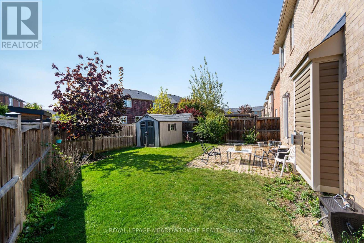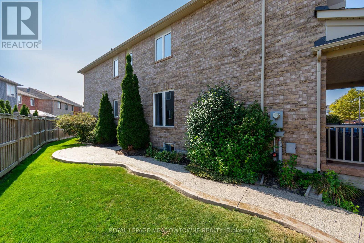974 Seivert Pl Milton, Ontario L9T 7T1
$1,659,900
A 4-bedroom, 4-bathroom haven offering 3,285sqft of space. Situated on a sizeable lot with a 67.76' frontage. On the main floor, hardwood floors, 9' ceilings, & rounded corners create a warm & inviting atmosphere. The open concept kitchen with ample storage connects seamlessly to the breakfast area with a backyard walkout. The family room, with large windows & a fireplace, beckons cozy gatherings, while the formal dining & living rooms provide practical space for all occasions. Upstairs, 4 generously sized rooms, thanks to the originally planned 5-bed layout, await. The 2nd-floor laundry is spacious & convenient. Separate basement entrance, a partially finished basement with 1,444sqft of untapped potential. Set up for personal enjoyment, extended family, or even a secondary suite for rental potential. This property is an opportunity to shape your ideal living space. Make it your canvas for the lifestyle you've always dreamed of. **** EXTRAS **** Within 20 minutes walking distance: 5 Playgrounds, 3 Tennis Courts, 1 Basketball Court, 2 Sports Fields, 1 Splash Pad, 1 Sports Court, 1 Trail. (id:48469)
Open House
This property has open houses!
2:00 pm
Ends at:4:00 pm
2:00 pm
Ends at:4:00 pm
Property Details
| MLS® Number | W8261124 |
| Property Type | Single Family |
| Community Name | Harrison |
| Amenities Near By | Hospital, Park, Public Transit, Schools |
| Parking Space Total | 5 |
Building
| Bathroom Total | 4 |
| Bedrooms Above Ground | 4 |
| Bedrooms Total | 4 |
| Basement Development | Partially Finished |
| Basement Features | Separate Entrance |
| Basement Type | N/a (partially Finished) |
| Construction Style Attachment | Detached |
| Cooling Type | Central Air Conditioning |
| Exterior Finish | Brick |
| Fireplace Present | Yes |
| Heating Fuel | Natural Gas |
| Heating Type | Forced Air |
| Stories Total | 2 |
| Type | House |
Parking
| Garage |
Land
| Acreage | No |
| Land Amenities | Hospital, Park, Public Transit, Schools |
| Size Irregular | 67.76 X 110.58 Ft ; 49.85'+17.91' Front 26.5' Rear |
| Size Total Text | 67.76 X 110.58 Ft ; 49.85'+17.91' Front 26.5' Rear |
Rooms
| Level | Type | Length | Width | Dimensions |
|---|---|---|---|---|
| Second Level | Primary Bedroom | 7.66 m | 5.77 m | 7.66 m x 5.77 m |
| Second Level | Bedroom 2 | 4.94 m | 4.05 m | 4.94 m x 4.05 m |
| Second Level | Bedroom 3 | 3.7 m | 3.81 m | 3.7 m x 3.81 m |
| Second Level | Bedroom 4 | 4.13 m | 5.05 m | 4.13 m x 5.05 m |
| Ground Level | Kitchen | 3.07 m | 4.34 m | 3.07 m x 4.34 m |
| Ground Level | Eating Area | 4.27 m | 4.26 m | 4.27 m x 4.26 m |
| Ground Level | Family Room | 4.2 m | 7.26 m | 4.2 m x 7.26 m |
| Ground Level | Dining Room | 3.7 m | 5.01 m | 3.7 m x 5.01 m |
| Ground Level | Living Room | 3.66 m | 3.39 m | 3.66 m x 3.39 m |
https://www.realtor.ca/real-estate/26787434/974-seivert-pl-milton-harrison
Interested?
Contact us for more information

