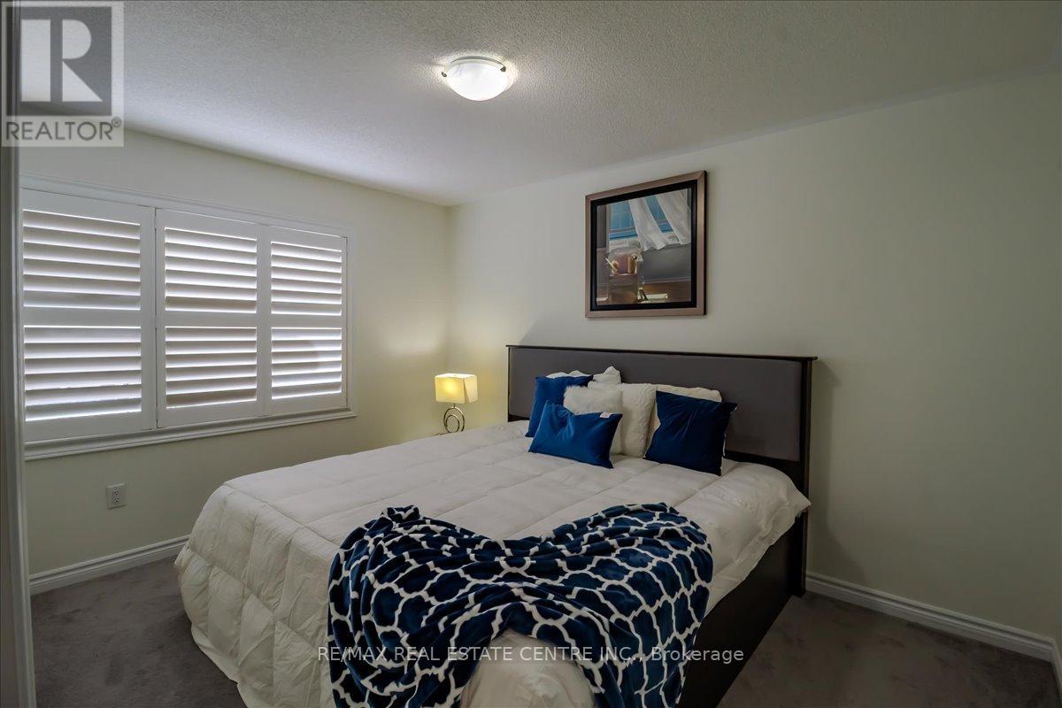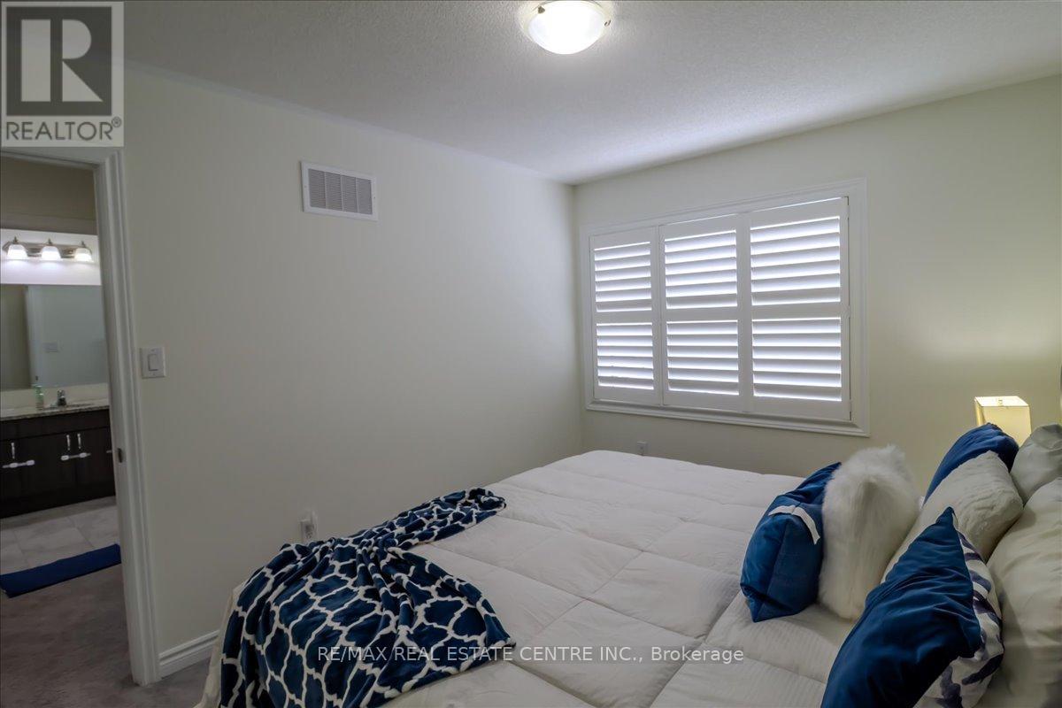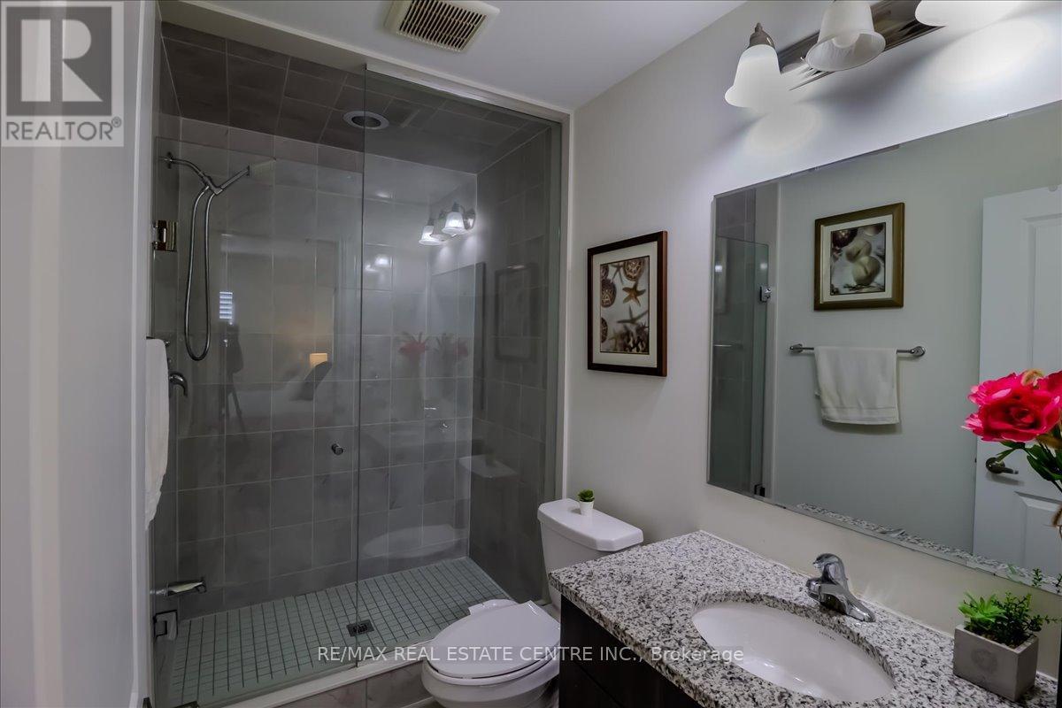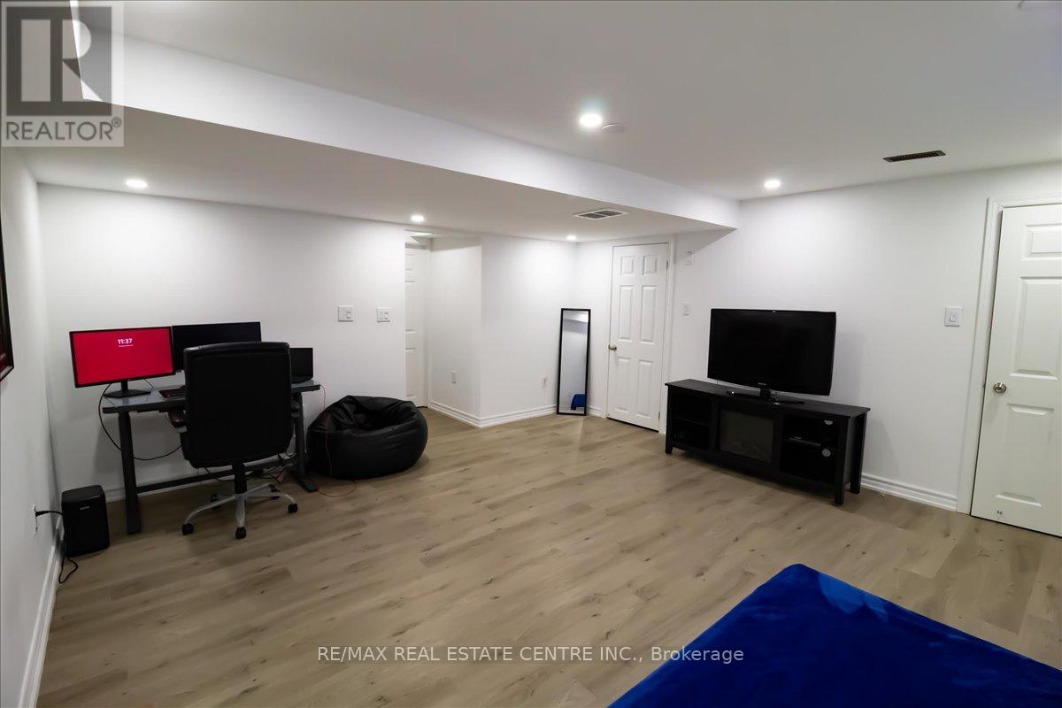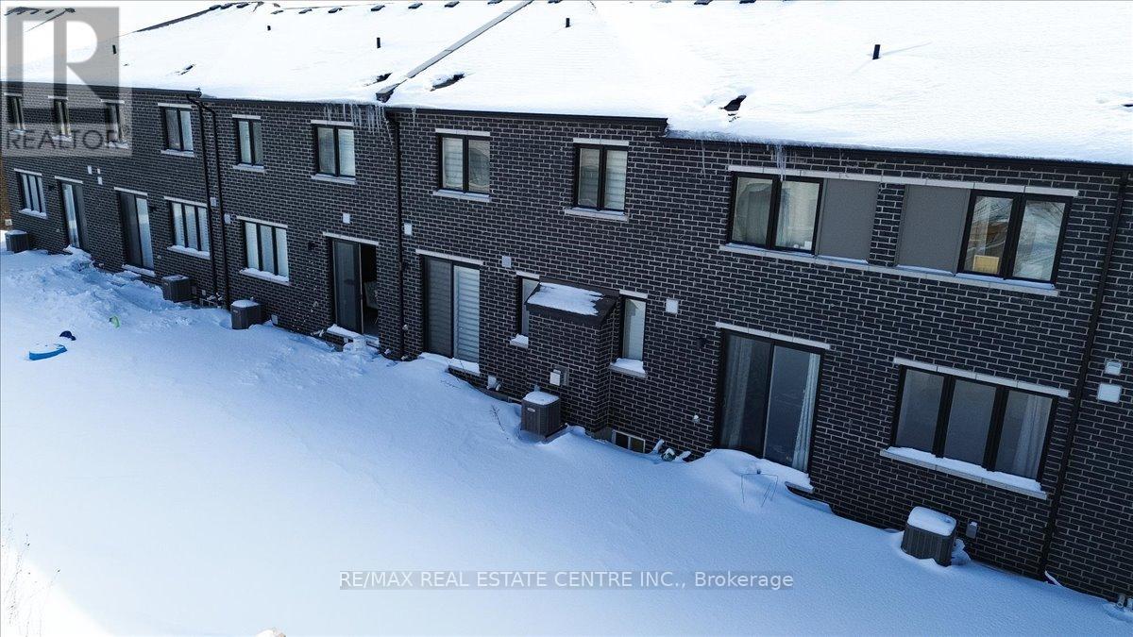4 Bedroom
4 Bathroom
1500 - 2000 sqft
Central Air Conditioning
Forced Air
$799,999
This Beautiful Freehold Townhouse Is The Ideal Home To Begin Your Next Chapter. Nestled In A Vibrant, Family-Friendly Neighborhood, This Bright And Spacious 3+1 Bedroom, 4-Bathroom Residence ( APPROX 1800 SQ FEET OF LIVING SPACE) Is Thoughtfully Designed To Offer Modern Comfort And Convenience. The Main Level Features Soaring 9 Ft Smooth Ceilings And Elegant Oak Wood Stairs, With Abundant Natural Light Streaming Through Large Windows. Its Open-Concept Layout And Stylish Finishes Create A Warm And Inviting Atmosphere, Perfect For Entertaining Or Spending Quality Time With Loved Ones. The Expansive, Family-Sized Chefs Kitchen Is A Dream For Culinary Enthusiasts, Boasting An Extended And Upgraded Island, High-End Appliances, Premium Granite Countertops, A Chic Backsplash, And Ample Storage. A Gas Line And Gas Stove Enhance Functionality, While The Dedicated Second-Floor Laundry Room Adds Everyday Convenience. The Primary Bedroom Serves As A Tranquil Retreat, Featuring A Spacious Walk-In Closet And A Spa-Like Ensuite With A Frameless Glass Shower. The Finished Basement Extends The Living Space, Complete With Large Windows, A 3-Piece Washroom, And A Versatile Bedroom Or Recreation Room Ideal For Relaxation Or Hosting Guests. Additional Highlights Include A Centralized Humidifier, Ensuring Year-Round Comfort. Location Is Perfect For Commuters As Its Close To 401, 412, And 407, Fantastic School District Area, Transit Is Within Walking Distance, Shopping Plaza And Grocery Store Nearby. Still Under TARION WARRANTY. (id:48469)
Property Details
|
MLS® Number
|
E12004957 |
|
Property Type
|
Single Family |
|
Community Name
|
Rural Whitby |
|
Features
|
In-law Suite |
|
ParkingSpaceTotal
|
4 |
Building
|
BathroomTotal
|
4 |
|
BedroomsAboveGround
|
3 |
|
BedroomsBelowGround
|
1 |
|
BedroomsTotal
|
4 |
|
Age
|
0 To 5 Years |
|
Appliances
|
Water Heater, Dishwasher, Oven, Stove, Refrigerator |
|
BasementDevelopment
|
Finished |
|
BasementType
|
N/a (finished) |
|
ConstructionStyleAttachment
|
Attached |
|
CoolingType
|
Central Air Conditioning |
|
ExteriorFinish
|
Brick, Stone |
|
FlooringType
|
Tile, Ceramic, Laminate, Carpeted, Vinyl |
|
FoundationType
|
Unknown |
|
HalfBathTotal
|
1 |
|
HeatingFuel
|
Natural Gas |
|
HeatingType
|
Forced Air |
|
StoriesTotal
|
2 |
|
SizeInterior
|
1500 - 2000 Sqft |
|
Type
|
Row / Townhouse |
|
UtilityWater
|
Municipal Water |
Parking
Land
|
Acreage
|
No |
|
Sewer
|
Sanitary Sewer |
|
SizeDepth
|
98 Ft ,4 In |
|
SizeFrontage
|
23 Ft |
|
SizeIrregular
|
23 X 98.4 Ft |
|
SizeTotalText
|
23 X 98.4 Ft|under 1/2 Acre |
|
ZoningDescription
|
Ld |
Rooms
| Level |
Type |
Length |
Width |
Dimensions |
|
Second Level |
Laundry Room |
1.3 m |
1.4 m |
1.3 m x 1.4 m |
|
Second Level |
Primary Bedroom |
4 m |
3.65 m |
4 m x 3.65 m |
|
Second Level |
Bedroom 2 |
3.9 m |
2.92 m |
3.9 m x 2.92 m |
|
Second Level |
Bedroom 3 |
3.6 m |
2.75 m |
3.6 m x 2.75 m |
|
Basement |
Bathroom |
1.5 m |
1.5 m |
1.5 m x 1.5 m |
|
Basement |
Bedroom 4 |
4.6 m |
3.6 m |
4.6 m x 3.6 m |
|
Main Level |
Foyer |
2 m |
2 m |
2 m x 2 m |
|
Main Level |
Living Room |
4.6 m |
3.5 m |
4.6 m x 3.5 m |
|
Main Level |
Dining Room |
4.6 m |
3.5 m |
4.6 m x 3.5 m |
|
Main Level |
Eating Area |
3.35 m |
2.43 m |
3.35 m x 2.43 m |
|
Main Level |
Kitchen |
3.35 m |
2.6 m |
3.35 m x 2.6 m |
https://www.realtor.ca/real-estate/27990535/98-lockyer-drive-e-whitby-rural-whitby



















