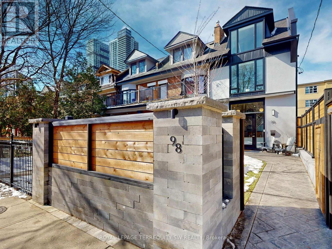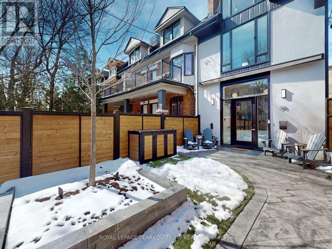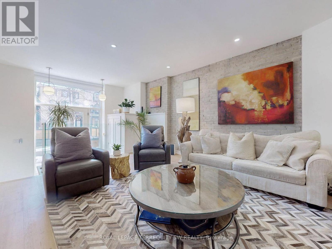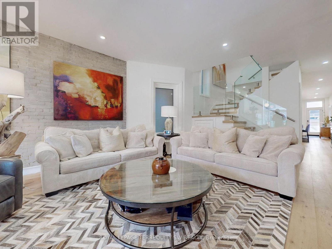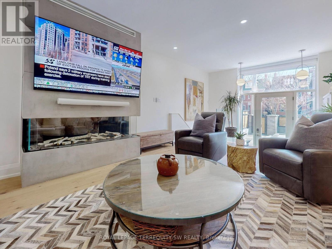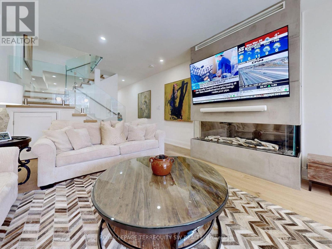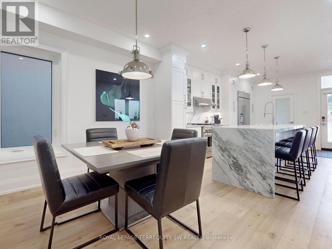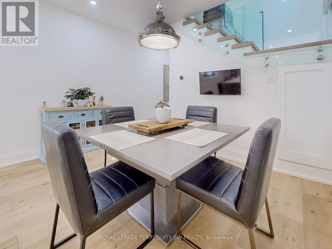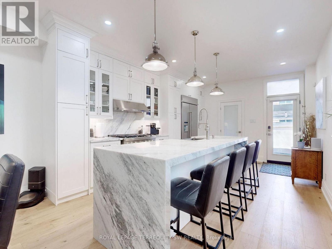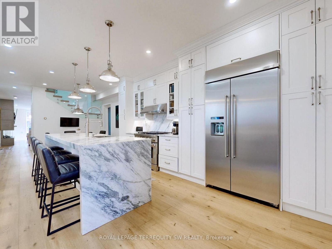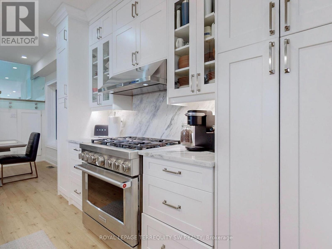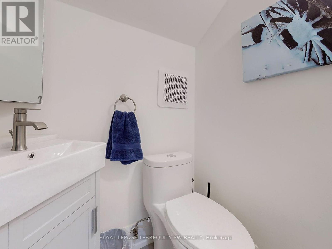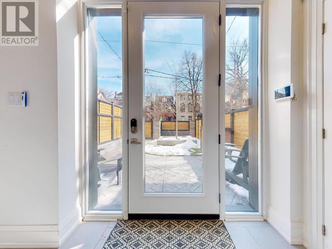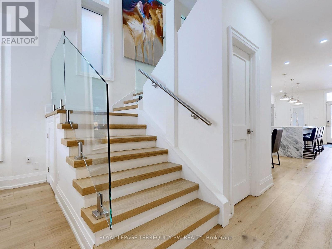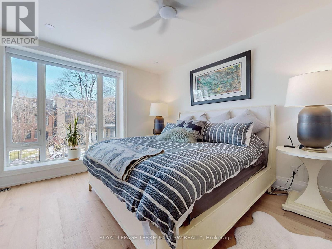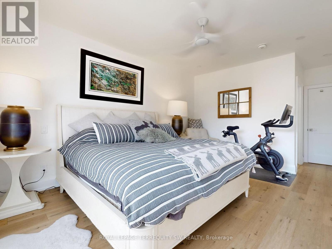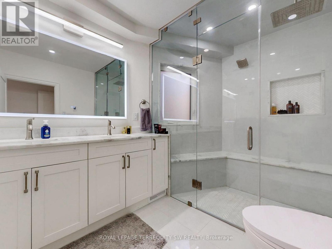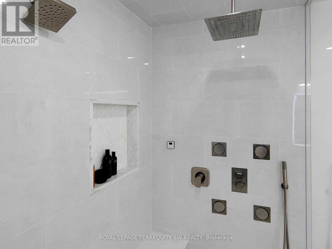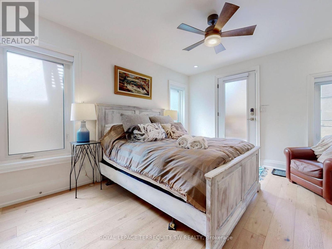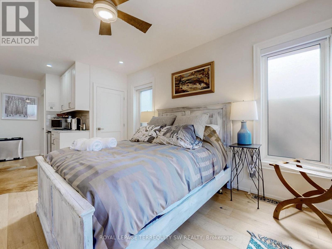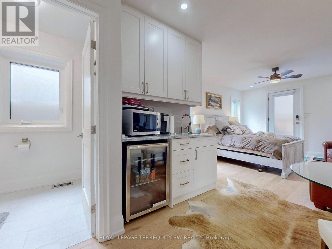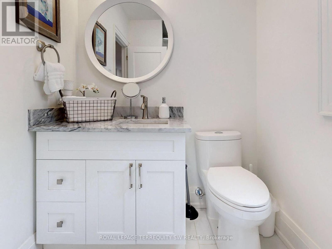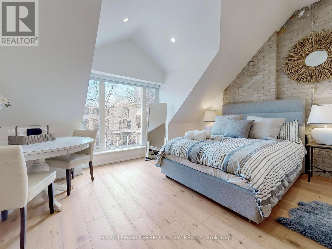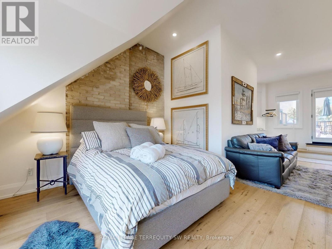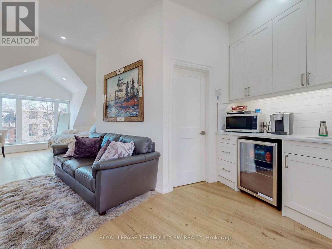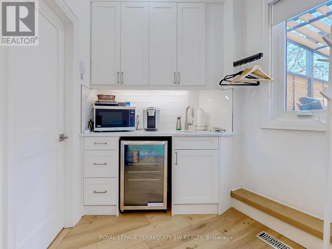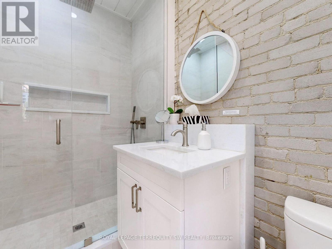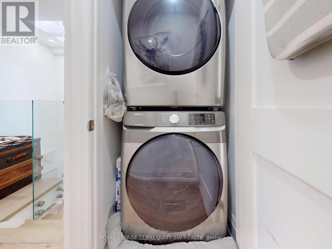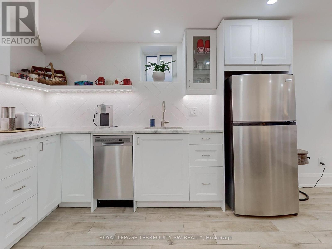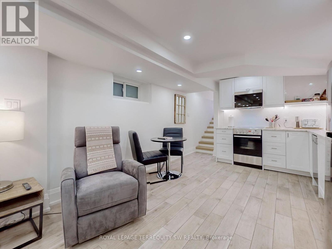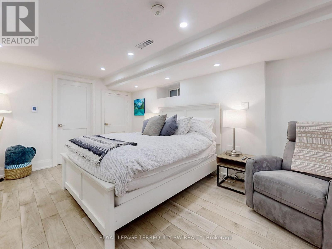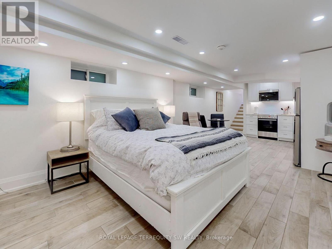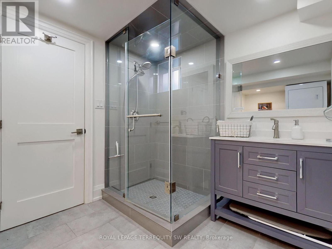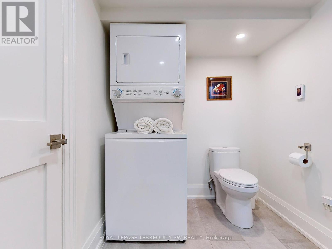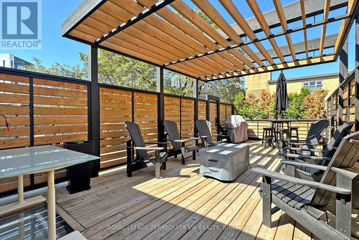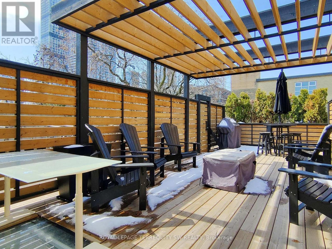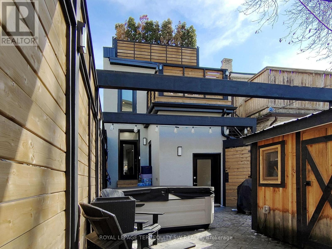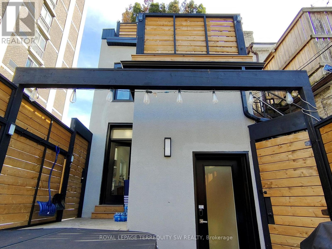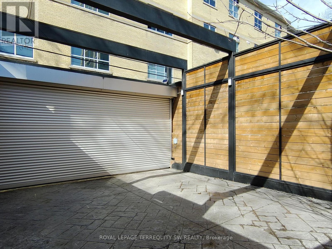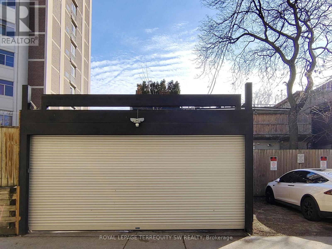4 Bedroom
5 Bathroom
Fireplace
Central Air Conditioning
Forced Air
$2,999,000
Toronto's best kept secret is now on the market! This sumptuous oasis has been carefully curated to meet the demands of a sophisticated buyer seeking excellence in craftsmanship, combined w/ a strong financial return. The property received a to-the-studs renovation in 2021/2022 and is now demised into 4 distinct living suites, each w/ their own cache & appeal. The Primary suite finishes are unparalleled wrap yourself in elegant serenity & escape into your private Oasis in the City. The eat-in chefs kitchen features premium Kitchen aid Appliances & a huge waterfall granite island perfect for hosting your next soiree. Relax by the expansive glassed fireplace, or make it a spa day in your dream ensuite. The property offers 3 additional separate living areas known as The Hideaway (lower level), The Hideaway Studio (2nd level), & The Loft (3rd level) **** EXTRAS **** Financials avail upon request for pre-qualified parties. $$$Exceptional returns for downtown Toronto. Incl all appliances / smart home features. Ask LA for details. Showings by appointment online. (id:48469)
Property Details
|
MLS® Number
|
C8181890 |
|
Property Type
|
Single Family |
|
Community Name
|
Moss Park |
|
Amenities Near By
|
Hospital, Place Of Worship, Public Transit, Schools |
|
Community Features
|
Community Centre |
|
Features
|
Lane |
|
Parking Space Total
|
2 |
Building
|
Bathroom Total
|
5 |
|
Bedrooms Above Ground
|
3 |
|
Bedrooms Below Ground
|
1 |
|
Bedrooms Total
|
4 |
|
Basement Development
|
Finished |
|
Basement Features
|
Separate Entrance |
|
Basement Type
|
N/a (finished) |
|
Construction Style Attachment
|
Attached |
|
Cooling Type
|
Central Air Conditioning |
|
Exterior Finish
|
Stucco |
|
Fireplace Present
|
Yes |
|
Heating Fuel
|
Natural Gas |
|
Heating Type
|
Forced Air |
|
Stories Total
|
3 |
|
Type
|
Row / Townhouse |
Parking
Land
|
Acreage
|
No |
|
Land Amenities
|
Hospital, Place Of Worship, Public Transit, Schools |
|
Size Irregular
|
17.56 X 138.68 Ft |
|
Size Total Text
|
17.56 X 138.68 Ft |
Rooms
| Level |
Type |
Length |
Width |
Dimensions |
|
Second Level |
Primary Bedroom |
5.05 m |
3.52 m |
5.05 m x 3.52 m |
|
Second Level |
Bedroom |
4.43 m |
3.92 m |
4.43 m x 3.92 m |
|
Second Level |
Kitchen |
2.75 m |
2.61 m |
2.75 m x 2.61 m |
|
Third Level |
Bedroom |
4.65 m |
3.92 m |
4.65 m x 3.92 m |
|
Third Level |
Kitchen |
4.85 m |
4.27 m |
4.85 m x 4.27 m |
|
Basement |
Bedroom |
4.37 m |
2.44 m |
4.37 m x 2.44 m |
|
Basement |
Kitchen |
3.39 m |
3.19 m |
3.39 m x 3.19 m |
|
Main Level |
Living Room |
6.26 m |
4.73 m |
6.26 m x 4.73 m |
|
Main Level |
Kitchen |
5.14 m |
3.83 m |
5.14 m x 3.83 m |
|
Main Level |
Eating Area |
3.83 m |
3.1 m |
3.83 m x 3.1 m |
https://www.realtor.ca/real-estate/26681093/98-pembroke-st-toronto-moss-park

