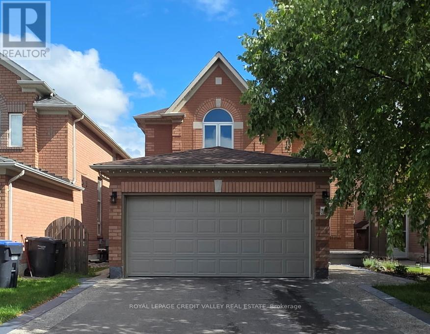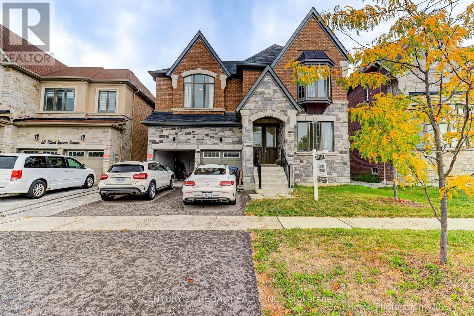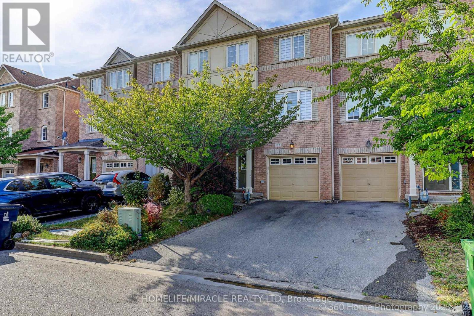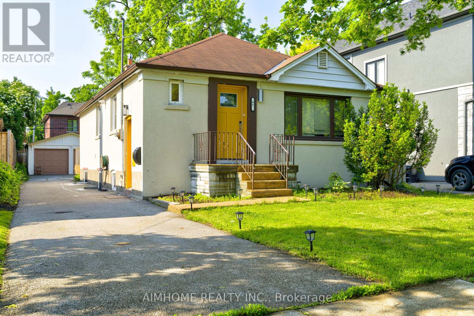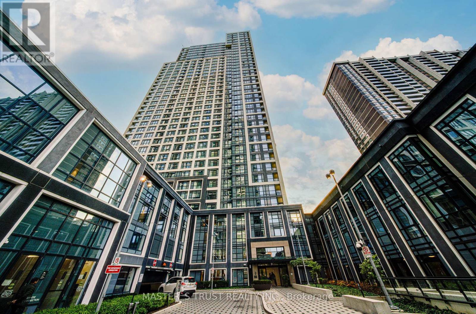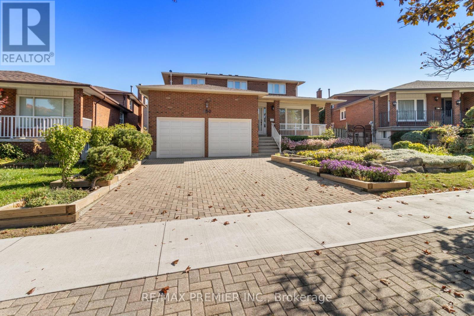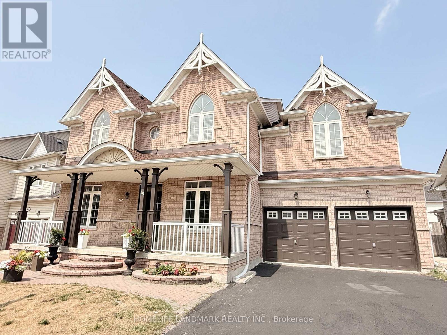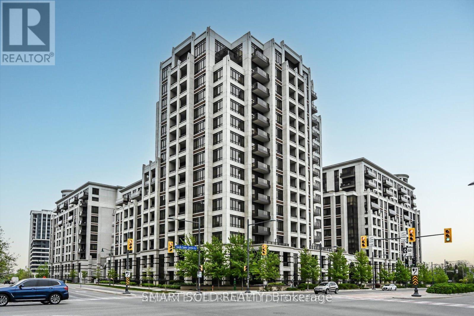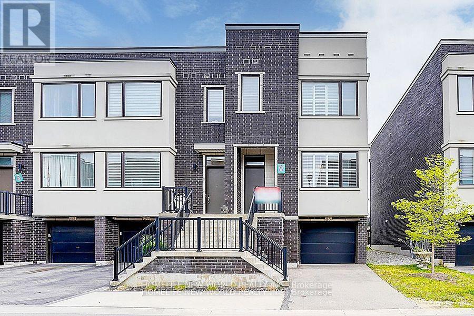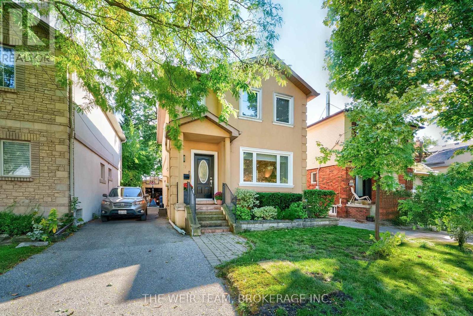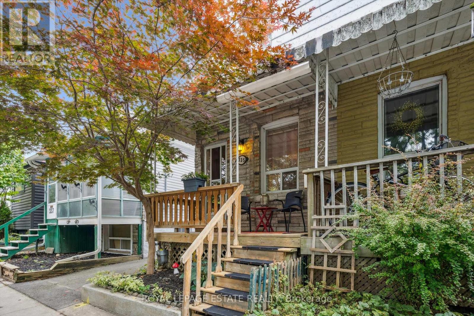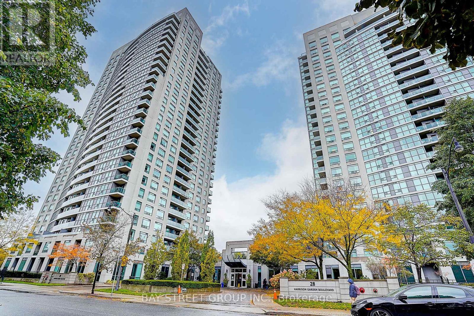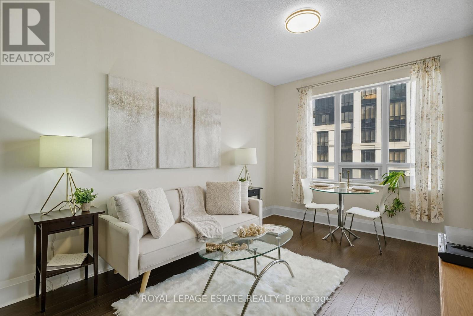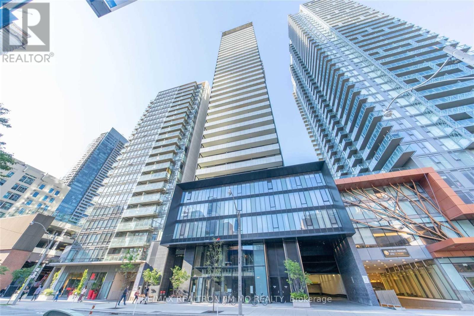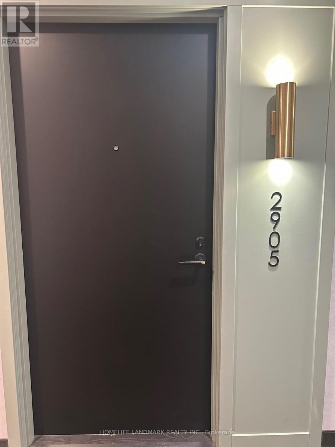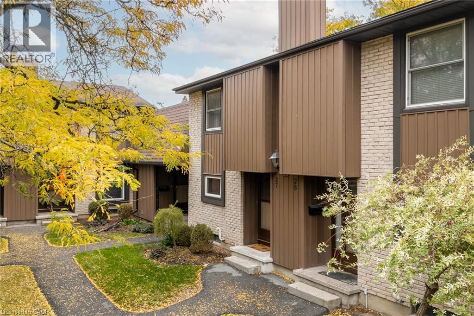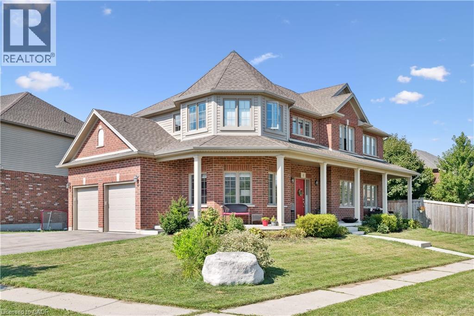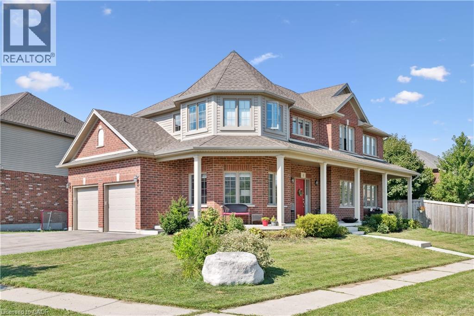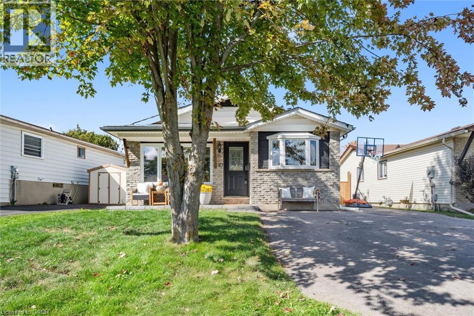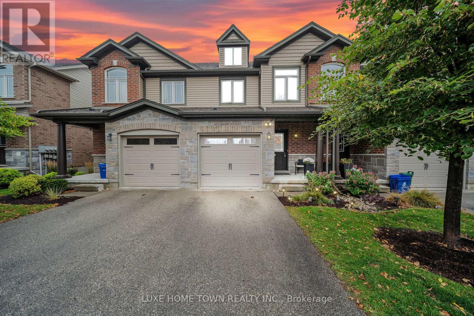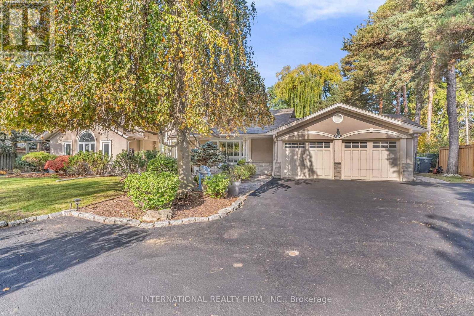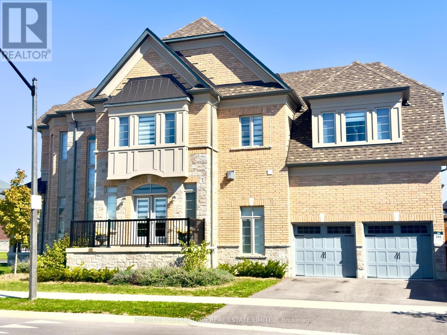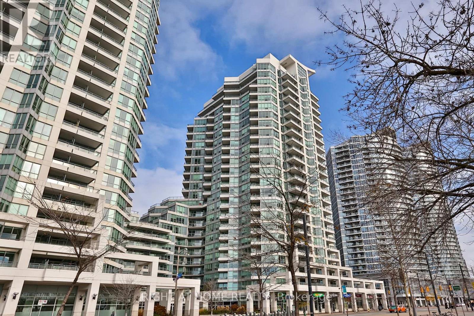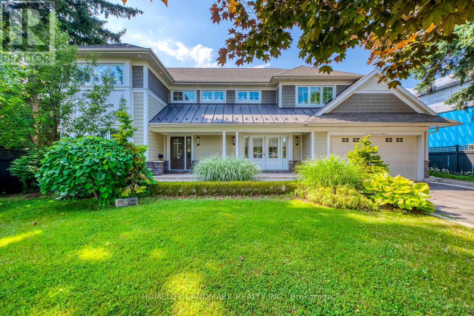9 Sheardown Trail
Caledon (Bolton East), Ontario
Immaculate detached home in a sought-after Bolton neighbourhood, offering approximately 2,650 sq. ft. of living space including a fully finished basement with a separate entrance. This beautifully renovated residence features a bright open-concept layout, a modern kitchen with sleek finishes and premium appliances, and spacious principal rooms filled with natural light. The lower level provides versatile living options ideal as an in-law suite, guest quarters, or rental unit. The private, professionally landscaped backyard is fully fenced and perfect for entertaining or relaxation. Walking distance to schools, parks, shops, and dining. A true turnkey home with exceptional value. Windows - 2025 | Roof - 2015 |Furnace - 2015 | Rental Income - $1,850 (id:48469)
Royal LePage Credit Valley Real Estate
30 Albert Spencer Avenue
Caledon (Caledon East), Ontario
Stunning 7-Bedroom Home with Legal Basement in Prestigious Caledon East!! Welcome to this spacious and beautifully designed homeoffering over 3,500 sq ft of above-grade living space, plus a fully finished legal basement for extended family living or rental potential.The mainhome features 4 generously sized bedrooms, each with its own private ensuite, ensuring comfort and privacy for every member of the family.You'll love the elegant layout that includes a dedicated library/office, a cozy family room, and bright, open kitchen, dining, and living areasperfect for entertaining or quiet nights in.The legal basement apartment adds incredible value, featuring 3 additional bedrooms, 2 fullbathrooms, and its own separate entrance, making it ideal for rental income or multigenerational living.Located in the highly sought-afterCaledon East community, this home offers the perfect blend of luxury and convenience, just minutes from top-rated schools, parks, shops, andall major amenities. (id:48469)
Century 21 Regal Realty Inc.
113 Wilkes Crescent
Toronto (Clairlea-Birchmount), Ontario
Welcome to this stunning town-home, offering the privacy and feel of a home with over 1926 sq. ft. (2400 Approximate with Basement)of beautifully designed living space. This bright and spacious home features an open-concept layout with 3+1 bedrooms and 4 Full bathrooms, perfect for families or those who love to entertain. Large windows fill every level with natural light, while gleaming hardwood floors create a warm and elegant atmosphere. The Main floor design with Family room or use as a great room also Home Office with 4 Pc Ensuite Washroom. The Second floor boasts a modern kitchen with quartz counter tops, a pantry, and ample cabinet space, Living, Dining and Breakfast area ideal for both everyday living and hosting gatherings. Step out from the kitchen onto a large private deck, perfect for morning coffee or summer BBQs. A unique staircase design enhances flow and convenience throughout the home. Direct garage access is an added bonus, especially in winter, and the upper-level laundry room adds everyday practicality. The finished basement provides a versatile space with an additional bedroom or home office, plus a full bathroom perfect for guests or extended family. Or Income potential. Upstairs, the primary suite offers a private 5pc Ensuite and generous closet space, creating a relaxing retreat. Step outside to a beautifully landscaped backyard, a true highlight of this property. Whether your are a garden lover or looking for a safe play area for kids, this outdoor space blends beauty and function seamlessly. Move-in ready and meticulously maintained, this rare home combines comfort, style, and practicality in one exceptional package. Don't miss your chance to call it home! (id:48469)
Homelife/miracle Realty Ltd
97 Edgecroft Road
Toronto (Stonegate-Queensway), Ontario
Welcome To 97 Edgecroft Road. Great opportunity To Live In or Rent Out. It is Fully Renovated In Every Room. This Home Has A New Layout( Done 2012) distinguishing It From Bungalows in Neighborhood. This Charming Bungalow Is Situated on A Huge Rectangular Lot With 2 Detached Garages making it rare in South Etobicoke. Garages can be Used To Park Most Car Sizes plus lots Of Space To Store. Private Driveway And Fully Fenced Yard. Driveway Can Fit 7 Cars To Park. Basement gets so Bright With 2 Egress Windows in Recreation Room. Gas Fire Place In Basement. Home Has 2 Sets Of Washer Dryer. Attached Deck Built June 2021 Inspected By City. Most Of Renovations Were Done in Last 3 Years. Central Ac Is In Good Working Condition And Furnace Was Serviced In January 2024 New Circuit Breaker Was Installed. Furnace is In Good Working Condition. Carson Dunlop Home Inspection Available Upon Request. All Lights Are LED Lighting In Every Room Making Hydro Bill Lower. Exterior Security LED Light For Driveway. All Items Are Upgraded in The Home Making It a Full Renovated Home. Thermostat is smart nestled Google installed in 2025. (id:48469)
Aimhome Realty Inc.
2123 - 9 Mabelle Avenue
Toronto (Islington-City Centre West), Ontario
Welcome to BloorVista by Tridel. The brightest and most stunning view that you are looking for at Suite 2123. Newly Painted Throughout! This Unique Unit Offers Two Split Bedrooms and Two Bathrooms Plus One Media Room Plus One Parking Spot. The Beautiful Southwest Lake View and City View; Extremely functioning layout is flooded with natural light from oversized windows, and from both South and West Direction. Finishes include premium laminate floors, sleek cabinetry, granite counters, built-in appliances, and Large Bedroom Closet that maximize storage. Low Maintenance Fees. The resort-inspired amenities check every box: indoor pool, yoga studios, full fitness center, basketball court, party lounge, games room, theatre, rooftop sundeck with BBQs, concierge, bike storage, pet wash, and visitor parking. Steps to Islington subway, with quick access to the QEW/427/401, Sherway Gardens, local shops, parks, and trails. Downtown in 20 minutes. One Parking is included. (id:48469)
Master's Trust Realty Inc.
180 Benjamin Boake Trail
Toronto (York University Heights), Ontario
First time to market! This immaculately maintained and lovingly cared-for family home sits proudly on a quiet sought after crescent, surrounded by beautiful parks and ravines in the area while offering timeless curb appeal, while offering a welcoming front verandah, double interlock driveway, two large garages and pristine landscaped grounds. Enjoy the beauty of magnificent perennial gardens, mature trees, natural stone rockery and walkway extending to the fully fenced backyard - perfect for outdoor enjoyment - with a spacious stone patio ideal for relaxing or entertaining. Boasting approximately 3,585 sq. ft. of total living space, this classic, well-designed home features open concept living and dining rooms with large windows that flood the space with natural light. Clean and gleaming hardwood floors and smooth ceilings throughout create a sense of warmth and elegance. The family-size kitchen includes a generous breakfast area with seating for 6-8 and a walkout to the backyard. The cozy family room provides a wood-burning fireplace (as is) and another walkout, seamlessly connecting indoor and outdoor living. The main floor laundry room is complete with a sink, cupboards and convenient walk-in/walk-out access to the double car garage. Upstairs, the spacious primary bedroom showcases a walk-in closet and a 6-piece ensuite. All bedrooms are bright and generously sized with ample closet space. The large basement provides a clean slate - ready for your dream recreation room, gym, home office and/or theatre, or in-law suite. Don't wait-this exceptional home will not last! (id:48469)
RE/MAX Premier Inc.
18 The Queensway
Barrie (Innis-Shore), Ontario
Welcome to 18 The Queensway, Barrie!This spacious and beautifully maintained 4+1 bedroom detached home offers style, comfort, and functionality for the whole family. Featuring hardwood floors throughout, this home boasts an open-concept main floor with a bright eat-in kitchen, a cozy living area, and a walk-out to a fully fenced backyard perfect for outdoor entertaining.Upstairs, you'll find four generous bedrooms including a luxurious primary suite with two walk-in closets and a private ensuite. A massive second-floor family room provides the perfect space for movie nights, playroom, or a home office.Double garage with ample parking, located in a quiet, family-friendly neighbourhood close to parks, schools, shopping, and Hwy 400. 2018-2019 (Furance and Roof) Move-in ready and loaded with features this is the one you've been waiting for! (id:48469)
Homelife Landmark Realty Inc.
A112 - 89 South Town Centre Boulevard
Markham (Unionville), Ontario
Experience refined living in this stunning Fontana Luxurious 2-Storey Condo Townhouse located Prestigious Unionville Community. Rarely Available 2+Den With 3 Bathrooms. Separate Den Can Be Used As A 3rd Bedroom. Bright, Spacious & Open Concept Layout.10" Main Floor Ceiling With Lots Of Sunshine, Modern, Open Concept Kitchen With Pot Lights & Granite Countertop. Walk-Out To Terrace. Lots Of Cabinets, Pantry/Storage Beneath Staircase. Primary Br With 4-Pc Ensuite Bath. 2nd Floor Ensuite Laundry. Both Floors Are Equipped With Motorized Blinds For Added Convenience And Privacy. Great Building Amenities Including 24-Hr Concierge, Indoor Pool, Fitness Centre, Basketball Court, Party Room, And Visitor Parking. Prime Location Near Downtown Markham Walking distance to Unionville High School, Close To Public Transit, Civic Centre, Shopping, Restaurants & Most Other Amenities. Minutes To Hwy 407/404. Just Move In And Enjoy! (id:48469)
Smart Sold Realty
25 Sydney Circle
Vaughan (Vellore Village), Ontario
Welcome to Spacious 3+1 Freehold End-Unit Townhouse Built By Treasure Hill. Airy Sun-filled South View With Upgraded High End Details Throughout. 2262 Sf of Total Living Space. Stunning Open Concept With 10' Smooth Ceiling On Main Floor And 9' On 2nd Level. Freshly Painted. Modern Light Fixtures & Pot Lights Throughout. California Shutters And Roller Shades For All Windows. European-Inspired Kitchen With Large Waterfall Counter Top and Custom Backsplash. Smart Touch Screen Fridge Brings Cooking Experience. Abundant Natural Sun Filled Living Area For Family Enjoyment. W/O Dining Rm To Deck. Master Bedroom With 5Pc Ensuite & Oversized Walk-In Closet With Window. Finished Ground Floor Offers Large Space For Entertainment With Separate Entrance and Heated Floor, Also Can Be Used As A Separate Bedroom As Well. Directly Access To Large Size Garage. Minutes From Hwy 400, Shops, Public Transit, Schools, Wonderland, Vaughan Mills, & Much More! Photos Were Taken From Previous Listing. (id:48469)
Homelife New World Realty Inc.
157 Ferris Road
Toronto (O'connor-Parkview), Ontario
Welcome to 157 Ferris Rd, a beautiful 3+1 bedroom home nestled in a sought-after family-friendly neighborhood. Situated on an expansive lot, this property offers space, comfort, and versatility perfect for growing families or those looking for extra room to live and entertain. Set on a large lot with a detached garage and a deep driveway, this home offers tons of space inside and out. Upstairs, youll find three spacious bedrooms, all filled with natural light and ready to fit your familys needs. Downstairs, the finished basement features a huge rec room, perfect for family movie nights, a playroom, or home office. The backyard is a real standout plenty of room to garden, kick a ball around, or host summer BBQs, and the detached garage gives you extra storage or a place to tinker.You're in a great spot here just a short walk to Taylor Creek Park, close to transit, and a less than 10 minute walk to nearby schools, don't miss your chance to get into this beloved neighborhood. (id:48469)
The Weir Team
335 Craven Road N
Toronto (Greenwood-Coxwell), Ontario
Cravin' Something Special to wet your home design appetite: 335 Craven Road is cute as a button and packed with charm! This 2-bed, 1-bath semi is ideal, with a retro, open-concept eat-in kitchen that practically begs for Sunday pancakes. The adjoining mudroom keeps life organized with loads of extra storage. Want more? There's a family room in the lower level, plus a laundry room + a workroom to help you start creating your dream home. Out back, a private deck and fenced yard are waiting for lattes in the morning, cocktails at dusk, and long summer BBQ nights. Wave hello from the front porch as neighbours pass by, or admire the artwork created by so many talented folks nearby.Too tired to cook? Lazy Daisy's Café is just a hop, skip, and jump away with a mouth-watering breakfast and brunch menu. Craving something heartier? Treat yourself to Lake Inez for an unforgettable dinner, or grab a charbroiled Double Jane at Harrys a neighbourhood classic you won't regret. And that's just the beginning, this pocket is full of local gems waiting to be discovered. And the street? Craven Road is one of Toronto's coolest secrets. Homes only on one side, a long fence on the other, plenty of history, friendly neighbours, and even an annual street party! Perfectly tucked between The Beaches and Leslieville, steps away from restaurants, transit, green spaces, and trails. A fantastic opportunity for first-time buyers or anyone craving character, potential, and an unbeatable location. A special find on beloved Craven Road! For those craving character, community, and the chance to create a home that truly reflects your style, this one's for you. (id:48469)
Royal LePage Estate Realty
1712 - 30 Harrison Garden Boulevard
Toronto (Willowdale East), Ontario
Welcome to this Beautiful One Bedroom plus Den with a large window and access to the balcony (Can Be Used As a Second Room). A Full 4-piece bathroom. Great Location At Intersection of Yonge & Hwy 401, Steps to Subway station, GO Bus terminal, all amenities, restaurants and shopping center. Newly Replaced Hardwood Flooring. Granite Countertops, Backsplash, Breakfast Bar, B/In Dishwasher-B/In Microwave. One Underground Parking And One Locker included. Building Amenities Include Concierge, Exercise Room, Party Room, Gym, Visitor Parking. (id:48469)
Bay Street Group Inc.
1808 - 100 Harrison Garden Boulevard
Toronto (Willowdale East), Ontario
Excellent choice for professionals, couples and families alike! Welcome to 100 Harrison Garden Blvd. #1808, set within the highly desirable Avonshire Condos by Tridel in the heart of North York. Harrison Gardens is known for its safe, quiet, and family-friendly atmosphere, featuring beautifully landscaped gardens and an inviting community feel. This sun-filled 1+Den suite on the 18th floor boasts soaring 9ft ceilings, an open-concept layout, and a sleek modern kitchen with breakfast bar & stainless steel appliances. Step out onto your completely private balcony and take in the sweeping city skyline and lush green views - the perfect spot to relax, unwind, watch the sunrise or catch the city fireworks display! The spacious primary bedroom includes a full wall-to-wall mirrored closet with custom built-in shelving. While the versatile spacious den offers the flexibility of a home office or 2nd bedroom. Resort-style living awaits with an incredible list of amenities: 24hr concierge, indoor pool, whirlpool, sauna, gym, billiards, theatre, library, party room, dining room, guest suites, visitors parking and more! Enjoy movie nights in the park and community summer BBQ's. With Yonge & Sheppard Subway Stations, Parks, Longo's, Restaurants, Shops, Mall and Hwy 401 access all at your doorstep, this suite offers both convenience and lifestyle. Experience city living with a view! - Your perfect North York retreat! (id:48469)
Royal LePage Estate Realty
706 - 28 Wellesley Street E
Toronto (Church-Yonge Corridor), Ontario
Most Prestigious Condo At Yonge & Wellesley, Seconds Walk To Subway Station & Mins Walk To University of Toronto. Several Year Old Building ! 1Br W/ 2 Doors Bath Room (Like A Master), The Great Layout 1Br In The Building, Interior 481Sf With A Junior Balcony. 9FtSmooth Ceiling, Floor To Ceiling Windows, Modern Finishes, Scavolini Designer Kitchen. Furniture In The Photos For Reference Only. (id:48469)
RE/MAX Realtron Jim Mo Realty
2905 - 60 Shuter Street
Toronto (Church-Yonge Corridor), Ontario
Welcome to1 Bdrm+Den Unit At Fleur Condo By Menkes. Large Window W/Beautiful City View + Downtown Core. Den Is Spacious Enough As 2nd Room. Enjoy floor-to-ceiling windows, an open-concept layout, and abundant natural light throughout. Excellent Building Management With Public Parking In the underground provides a lot of convenience. Freshly Painted and Upgraded Lightings and Built-in Organized Closets. Amenities including a 24-hour concierge, fitness center, yoga studio, media room, library/study, residents' lounge, party room with catering kitchen, rooftop patio with BBQ area, and a guest suite in 5th Floor. Steps from St. Michael's Hospital, the Li Ka Shing Knowledge Institute, and overlooking the historic St. Michael's Cathedral, Walk to TMU, George Brown College, University of Toronto, and Toronto's major hospitals-Princess Margaret, Mount Sinai, and Toronto General, Eaton Centre, Easy TTC access via Queen and Dundas stations, Pet-friendly building with secure access and premium downtown living. Perfect for professionals, students, or investors seeking a contemporary urban lifestyle. (id:48469)
Homelife Landmark Realty Inc.
215 Glamis Road Unit# 27
Cambridge, Ontario
A Charming Row Townhouse in a Prime Location - Welcome to a beautifully maintained row townhouse that perfectly blends comfort, style, and convenience. Nestled in a vibrant and family-friendly neighborhood, this home offers an ideal setting for first-time buyers, downsizers, or anyone seeking low-maintenance urban living. Features: 3 Spacious Bedrooms with ample closet space and natural light, 1.5 bathrooms, open-concept main floor with a bright living and dining area - perfect for entertaining, bright kitchen with stainless steel appliances, and plenty of counter space, private fenced backyard deck ideal for summer BBQs or morning coffee, designated parking spot - only steps from the unit, ample visitor parking, and a finished basement offering a great size laundry room, half bath, storage space and a versatile space for a home office, gym, or media room. Make note of recent updates; painted throughout the entire unit (September 2021), new flooring on stairs leading upstairs and the second level along with new banister and railings (Sept 2021), installed sliding mirrored doors in the primary bedroom (October 2022), installed new light fixture in dining room (October 2022), new furnace and AC unit (purchased in March 2024), refreshed kitchen and bathroom cabinets with paint and new hardware (October 2022), repainted second bedroom (October 2025). Community Highlights: Steps from parks, schools, and walking trails, close to shopping centers, restaurants, and public transit, and easy access to major highways for commuters. This row townhouse is a rare find that combines modern living with a warm, community-oriented atmosphere. Whether you're starting a new chapter or looking for a smart investment, this home checks all the boxes. (id:48469)
Peak Realty Ltd.
4 Kropf Drive
Baden, Ontario
Endless Possibilities in the Heart of Baden! Vacant Legal Duplex - Welcome to this spacious and versatile legal duplex, offering the perfect blend of family living and investment potential. Now vacant with a quick closing available, this home provides incredible flexibility—use it as a single family residence with room for everyone, create a multi-generational setup, or lease one level for extra income. The bright and inviting upper unit features 4 bedrooms and 2.5 bathrooms, an open-concept main floor with 9’ ceilings, large windows, and a wrap-around porch that adds timeless curb appeal. The kitchen with island opens to the dining and living areas, ideal for entertaining and family gatherings. A convenient main-floor laundry/mudroom and interior access to the garage make everyday living easy. The lower level includes a full kitchen, living area, bedroom, and bathroom—perfect as an in-law suite, guest retreat, or mortgage-helper setup. It also boasts wheelchair accessibility and a private elevator (located in the garage) providing access between both levels. Set on a generous corner lot in a family-friendly Baden neighbourhood, this property is within walking distance to schools (Baden Public, Sir Adam Beck, and Waterloo-Oxford DSS), parks, and local amenities—with quick access to Hwy 7/8 for easy commuting. Whether you’re looking for a spacious family home, a multi-generational layout, or a smart investment opportunity, this property truly delivers unlimited potential. (id:48469)
Real Broker Ontario Ltd.
4 Kropf Drive
Baden, Ontario
The Perfect Family Home with Endless Possibilities in Baden! Legal Duplex, Quick Close available! Welcome to a spacious and beautifully maintained 5-bedroom, 3.5-bathroom home nestled in one of Baden’s most sought-after family-friendly neighbourhoods. With its flexible layout, separate entrance to the lower level, and thoughtful design, this home is ideal for growing families, in-laws, or guests—and even offers the potential for mortgage-helping income if desired. Inside, you’ll find a bright and open main floor with 9’ ceilings, large windows, and a flowing layout that’s perfect for everyday living and entertaining. The kitchen features a central island and dinette with walkout to the yard, while the large living and dining rooms provide plenty of space for family gatherings. A convenient main-floor laundry/mudroom connects to the garage for easy access. Upstairs, there are four spacious bedrooms, including a primary suite with walk-in closet and ensuite bath. The lower level—complete with a separate entrance—offers even more flexibility with a full kitchen, bedroom, living area, and bathroom. It’s the perfect setup for extended family, independent teens, or visiting guests. A unique elevator (located in the garage) provides access between the main and lower levels, enhancing accessibility for multi-generational living. Situated on a beautiful corner lot directly across from a park, this home is walking distance to Baden Public School—home to an excellent daycare program Early Beginnings —and just minutes to Sir Adam Beck Public School, Waterloo-Oxford DSS, and Castle Kilbride. With quick access to Hwy 7/8, commuting to Waterloo, Kitchener, or beyond is a breeze. Whether you’re a growing family looking for more space, planning for in-laws, or simply want a home that can evolve with your needs, this property offers the best of comfort, versatility, and community living. (id:48469)
Real Broker Ontario Ltd.
10 Broken Oak Crescent
Kitchener, Ontario
Fully renovated, 4 bed, 2 bath, detached home in Forest Heights. Rarely does a home check so many boxes. This thoughtfully designed, detached property in Kitchener’s sought-after Forest Heights neighbourhood offers over 1,455 sq. ft. of carpet-free, finished living space and beautiful updates throughout. From the moment you arrive, you’ll notice the inviting curb appeal; a charming covered porch, and an extended driveway providing parking for up to four cars. Inside, an inviting main floor boasts an impressive amount of natural light and more than enough space for your family to gather. The well appointed kitchen has been recently updated with brand new countertops, subway tile backsplash, sink/faucet, and lower cabinetry. Head upstairs to find 3 spacious bedrooms, all carpet free, and decorated with the same tasteful decor. The second floor, 4 piece bathroom, is sure to impress with stylish flooring, black hardware accents, and a double vanity. Make your way to the lower level; but be sure to take note of the side entrance - perfect for creating a potential in-law suite or income generating rental unit. This lower level offers additional living space with an oversized bedroom (currently used as the primary), a good sized rec room complete with wet bar, and a hideaway laundry suite with LG wash tower. A few steps away you'll find a 3 piece bathroom, plenty of storage, and added unfinished living space awaiting your personal touch. Outdoors, an expansive deck offers ample space to relax, dine, and entertain—while still leaving plenty of room for a generous backyard. Beyond the property, you’ll love the convenience of nearby parks, trails, and highly rated schools all within walking distance. Book your showing today to experience firsthand why Forest Heights has remained a highly sought-after community for decades. Download the sales brochure for more information. (id:48469)
Keller Williams Innovation Realty
77w - 77 Westminster Crescent
Centre Wellington (Fergus), Ontario
ATTN FIRST TIME HOME BUYER'S ; If you're searching for a home that feels fresh, functional, and full of potential, this stylish two-story condo townhouse in Fergus checks all the right boxes. From the moment you walk in, the open-concept main floor sets the tone bright, inviting, and thoughtfully designed for everyday living. The kitchen features stainless steel appliances and sleek granite countertops. Whether you're cooking, entertaining, or keeping up with a busy family, its a space that keeps everyone connected. Durable tile flooring throughout the main level adds both style and practicality. Upstairs, you'll find three well-sized bedrooms. A full 4-piece bathroom serves the secondary rooms, while the primary bedroom offers its own private 3-piece ensuite your own little retreat at the end of the day. The finished basement has you covered with a great size Recreational Room. Step outside and enjoy a private courtyard just around the corner, or head a few blocks down to a local park complete with a pond and updated play structures perfect for after-school fun or lazy weekend strolls. With groceries, shopping, restaurants, and everyday essentials all nearby, this home offers both comfort and convenience in a welcoming, family-friendly neighborhood. This isn't just a place to live its where your journey as a homeowner begins. Condo maintenance fee covers (building insurance and Decks, Doors (exterior),C.A.M., Common Elements, Ground Maintenance/Landscaping, Parking, Property Management Fees, Roof, Snow Removal, Windows). (id:48469)
Luxe Home Town Realty Inc.
1049 Indian Road
Mississauga (Lorne Park), Ontario
Amazing opportunity to own an immaculate spacious custom home. OVERSIZED Lot In Prime Lorne Park area. Steps to trails, parks and tennis court. Open Concept Backsplit Features 5 Bedrooms, 4 Bathrooms, Gourmet Kitchen Overlooking Great Room, Formal Dining Rm, Ground Floor Family Room W Above Ground Windows Lots Of Natural Sunlight. Separate Entrance From 3rd Level To Private Lush Backyard Oasis With Sparkling I/G Pool. Close To Transit, Schools, Major Hwys. Renovated with Modern designs. Multiple windows to enjoy the outdoors while inside. Enjoy a leisurely stroll on multiple walking trails or sit and enjoy the breathtaking backyard. Open concept design, spa like custom bath with soaker bathtub & separate shower. Pot lights throughout. High end finishes. 1 additional bedroom in basement with gym and recreation Room as well as 3 pce bathroom. Beautiful back garden. Living Rm overlooks the park like setting in oversized backyard. Minutes to downtown Toronto and all major Hwys. 6 min to GO Transit. Separate patio area for your enjoyment. This home provides the ultimate in peace and serenity, while having the space for a garden party. (id:48469)
Ipro Realty Ltd.
55 Christine Elliott Avenue
Whitby, Ontario
Welcome to this luxurious modern contemporary masterpiece, just over 3 years, Features include a spacious open-concept main floor with hardwood throughout, 10 feet ceilings. The chef-inspired kitchen boasts quartz countertops, extended cabinetry, stylish backsplash, a large island - ideal for entertaining upgraded stainless-steel appliances & monogram stove (Gas/Electric). The Second Floor Boasts Four Generously Sized Bedrooms and a study that can be converted into a fifth Bedroom. The Primary Bedroom Is A Luxurious Retreat, Featuring A Coffered Ceiling, A Spa-like 5-piece Ensuite, And A Spacious Walk-in Closet. Ecobee Thermostat, 2 Cold Cellars, Whole House Surge Protector, 200 Amps, Built in Sound System in Basement, Wiring for Projector, House Monitoring System, Located Minutes From Top-rated Schools, Parks, Trails, Thermea Spa Village, Walmart, Shopping, Dining, And With Easy Access To Highways 412, 407, And 401, This Home Truly Offers An Exceptional Lifestyle In One Of Whitby's Most Desirable Neighborhoods. (id:48469)
Homelife Superstars Real Estate Limited
918 - 230 Queens Quay W
Toronto (Waterfront Communities), Ontario
Welcome to The Riviera at 230 Queens Quay West!Luxury waterfront living in this bright one-bedroom suite with stunning lake views. Features modern laminate flooring, a spacious primary bedroom with large walk-in closet, and an open-concept living area. Enjoy first-class amenities including a 24-hour concierge, indoor pool, gym, and more. Steps to TTC, Harbourfront, Scotiabank Arena, Financial District, dining, and entertainment. (id:48469)
Right At Home Realty
214 Waneta Drive
Oakville (Wo West), Ontario
Rare Opportunity to Own a Custom Luxury Home in West Oakville - Steps to the Lake & Top SchoolsThis exquisite custom-built 4-bedroom, 5-bathroom residence blends timeless craftsmanship with modern luxury. Set on a prestigious 75-foot lot in highly sought-after West Oakville, this home is just a short walk to the lake, Appleby College, top-ranked schools, YMCA, and the boutiques and restaurants of Old Oakville-offering a perfect balance of lifestyle, convenience, and luxury.The elegant open-concept main floor features soaring ceilings, detailed plaster moldings, wide-plank hardwood floors, and a gourmet chef's kitchen equipped with Wolf and Sub-Zero appliances, Silestone countertops, and an oversized center island.The primary suite provides a serene retreat with a spacious dressing room and a spa-like ensuite complete with skylights, a freestanding tub, and an oversized glass shower.The fully finished lower level is designed for entertainment and comfort, featuring a home theatre, gym, games room, and a luxurious spa bath with a steam shower.Step outside to your private backyard oasis, offering a saltwater pool with waterfall, expansive deck, and interlock patio-perfect for outdoor living and creating unforgettable moments with family and friends.This is a rare opportunity to own a true showpiece home in one of Oakville's most desirable neighbourhoods-where luxury living meets everyday convenience. Bring this dream home into your own life and make it yours. (id:48469)
Homelife Landmark Realty Inc.

