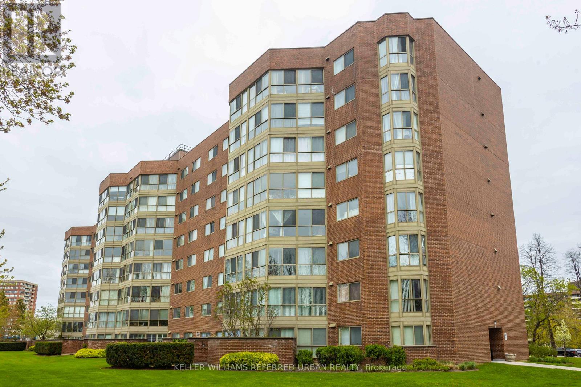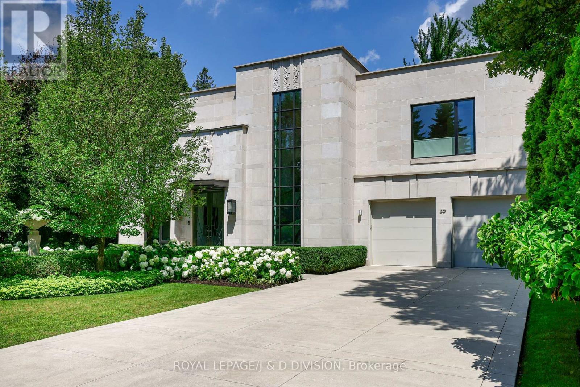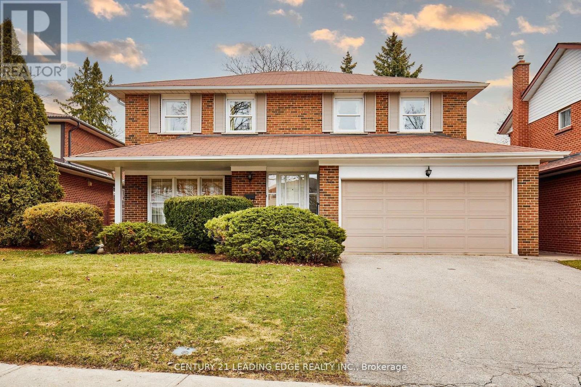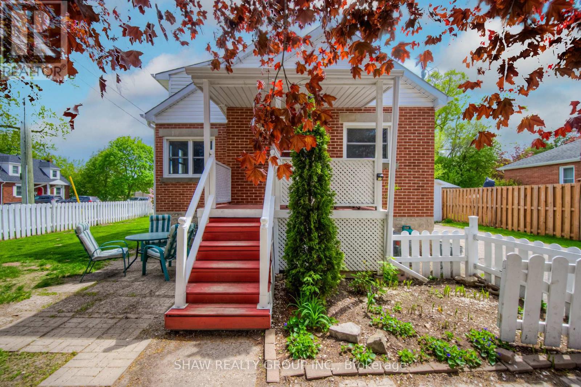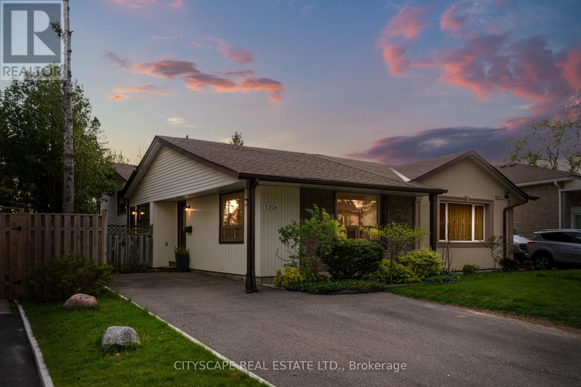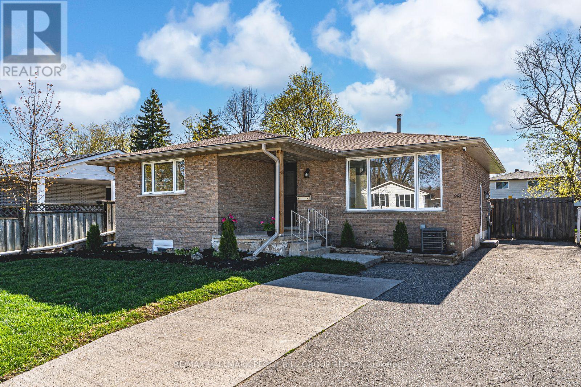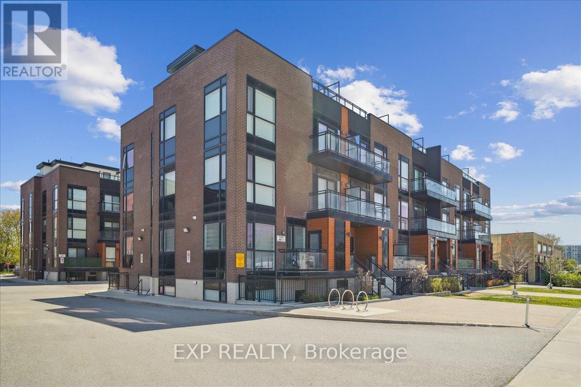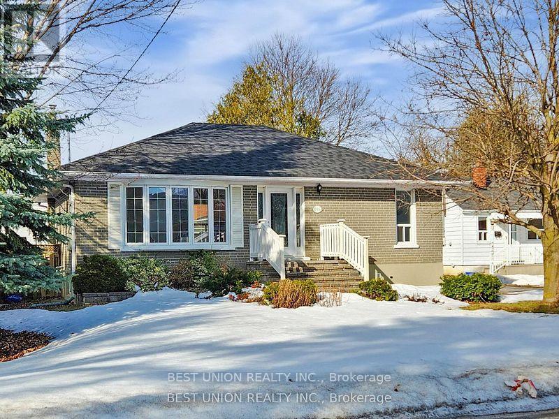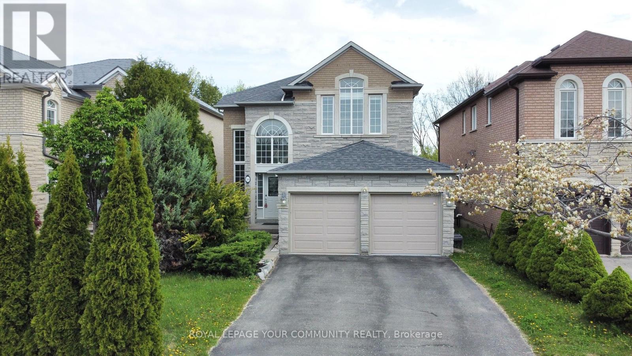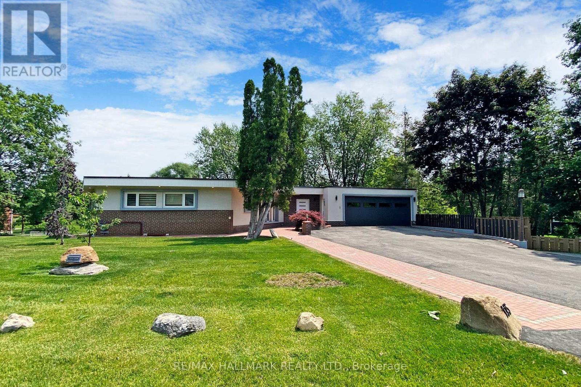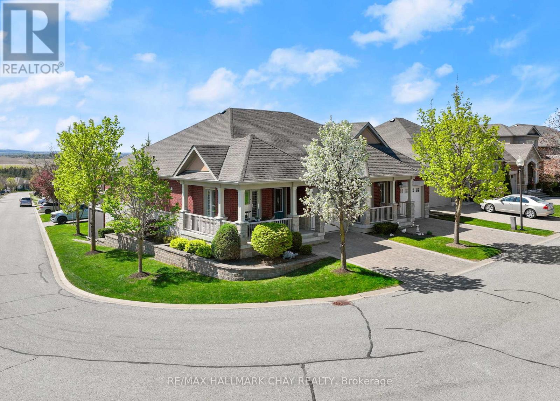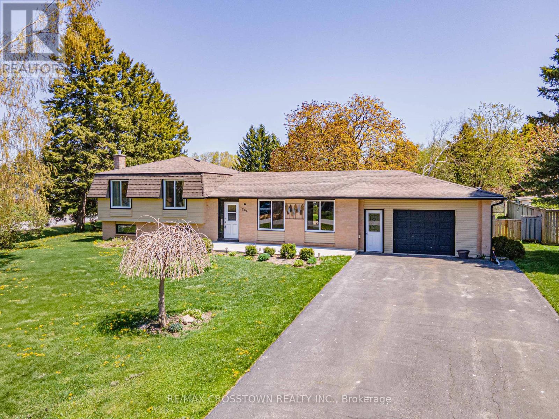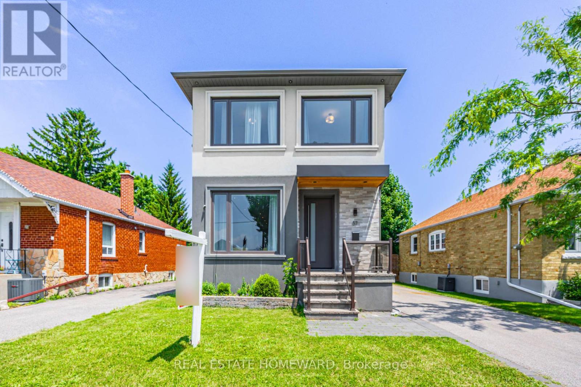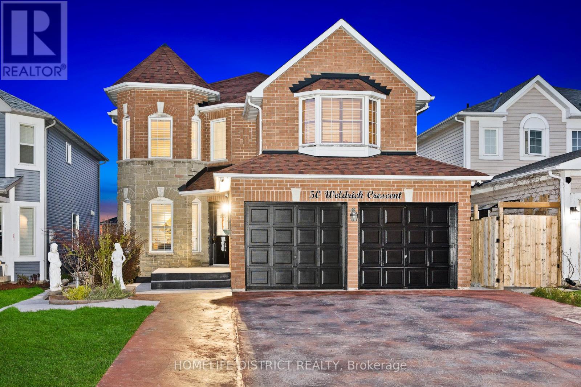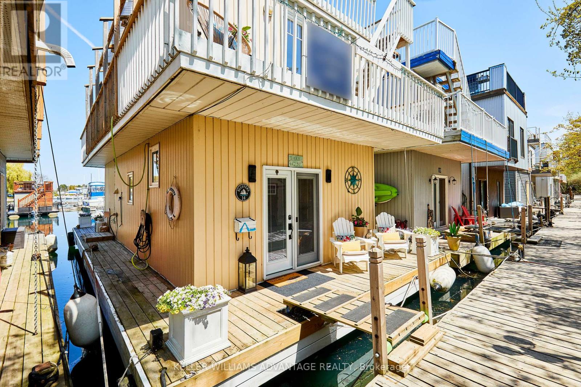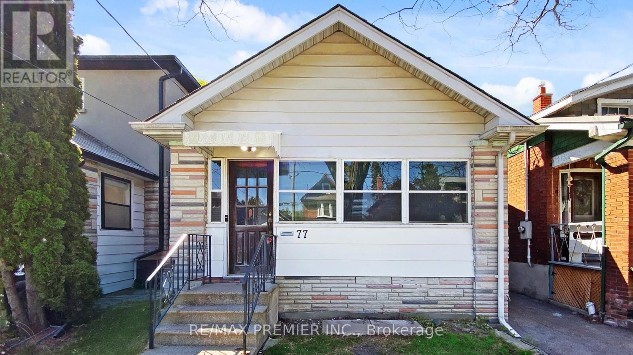6 Spring Oak Crescent S
Markham (Victoria Square), Ontario
Welcome to 6 Spring Oak Crescent a brand new (never lived in) Mattamy-built home, nestled in the prestigious Springwater Community of Markham! This highly desirable Phase 2 Mulberry (B38J) model offers over 2,879 sq. ft. of beautifully upgraded living space, crafted for modern family living and refined style. Over $120,000 in builder upgrades throughout including custom layout features; 10' Ceiling on ground floor, separate side door entry, Electric Fireplace, third Bath(Laundry Tub Relocated to Basement), kitchen cabinetry and countertops, upgraded hardwood flooring and tiles, stylish pot lights, , bathrooms tile and countertops, HVAC, electrical, and more! Every detail was thoughtfully selected for lasting value and comfort. Enjoy a grand main floor with 10-ft ceilings, elegant coffered ceilings in both the dining and great rooms, and upgraded hardwood and tile flooring throughout. Stylish pot lights have been strategically placed to enhance lighting and design flow. The chefs kitchen is a true showstopper newly upgraded and designed for both functionality and style. A central island anchors the space, surrounded by Freundel cabinetry, Quartz countertops, valance lighting, and a full backsplash. The great room boasts a sleek 50 electric fireplace, coffered ceiling, and a pre-framed TV wall with conduit, offering both elegance and practicality. Upstairs, the primary suite is your private retreat with a tray ceiling, a luxurious ensuite features Quartz double vanities, fully tiled shower (with ceiling finish), and dual walk-in closets. A rare walk-in linen closet provides exceptional storage. Each ensuite bathroom showcases premium quartz countertops, adding a touch of luxury to everyday living. Located In An Elite School District, This Home Is Steps Away From Top-Ranking Schools (Sir Wilfrid Laurier PS, Pierre Elliott Trudeau HS (FI), And Richmond Green HS), Parks, Highway 404, GO Transit, Costco, Angus Glen Community Centre, And Scenic Nature Trails. (id:48469)
Bay Street Integrity Realty Inc.
508 - 5 Weldrick Road W
Richmond Hill (North Richvale), Ontario
This rarely available 2-bedroom + den condo combines modern style with an unbeatable location. The spacious, open-concept living and dining area is bathed in natural light, making it perfect for both relaxation and entertaining. The eat-in kitchen, offers ample counter space and a functional layout. The cozy den/solarium provides a versatile area that can be used as a home office or an additional living space and is bright, with lovely outdoor views, perfect for enjoying morning coffee or reading a book. The king-sized master bedroom boasts generous closet space and large windows and a 4 piece ensuite, while the second bedroom is big enough for a queen bed. Recent upgrades include brand-new laminate flooring and fresh paint throughout (2025) The building offers a variety of amenities, including a gym, swimming pool, sauna and a library/meeting room combo, perfect for both relaxation and productivity. This unit also comes with one parking spot and one locker, while the maintenance fees cover heat, hydro, water and basic internet and cable providing added convenience. Located just minutes from Yonge Street, 16th Avenue, public transportation, highways, Hillcrest Mall, shops, restaurants, and more, this condo offers the perfect balance of comfort, convenience, and location! (id:48469)
Keller Williams Referred Urban Realty
2884 Sunnydale Lane
Ramara (Brechin), Ontario
MOVE IN READY! Executive Home! Custom Built, Open Concept - Stone & Brick, Raised Bungalow On Large Lot. Quiet Cul Du Sac With Lake Views! Metal Roof, Hardwood Flooring, Cathedral Ceilings With Pot Lights, California Shutters, 200 Amp Service. Energy Efficient. Huge Windows For Sunshine All Year Round! Fibre Optic Internet. Boat Launch & Beaches Steps Away. Four Acre Park Behind! Triple Car Garage, Large Driveway. Guest Bedroom With Walk-Out To Deck! Updated With Neutral Tones Throughout. Primary Ensuite Bath W/Glass Shower & Walk-In Closet. Raised Deck With Glass Railings & Propane Hookup For Bbq. Large, Garden Shed For All Your Equipment! Murphy Bed In Basement. BONUS Large Workshop! Generac Generator. Newer 2-Stage Furnace & Hot Water Tank, Water Softener & Central Vac. Landscaped Acreage With Maple Trees, Evergreens & Granite Boulders. Driveway Edged With Armour Stones. Municipal Water. Ready For You! Nothing To Fix Or Renovate! JUST DO IT! Make your DREAMS A REALITY In PARADISE! Casino Rama & Orillia Just A Short Drive Away. Lagoon City Resort & Restaurants Down The Street! Brechin & Beaverton Minutes Away With Coffee Shops, Restaurants, Pharmacies & Grocery Stores. (id:48469)
Exp Realty
17 Madoc Street
Marmora And Lake, Ontario
In the Heart of Marmora. Welcome to this beautifully maintained 2 1/2 Storey brick home located in the quaint and friendly town of Marmora. Rich in character and full of thoughtful updates, this home offers a perfect blend of historic charm and modern comfort. Step onto the spacious front porch- a lovely spot to enjoy your morning coffee or watch the world go by. Inside, you'll find a kitchen that's both functional and stylish, leading into a welcoming dining room complete with a custom coffee bar, cabinetry for wine glasses, and space for your special dishes. This home has year-round comfort with a gas furnace and central air. The living room offers a warm and comfortable setting to unwind, while the newly renovated two-piece bathroom with laundry adds convenience to your daily routine. Elegant newer oak stairs lead you upstairs, adding a touch of timeless charm to the home's interior. On the second floor, you'll find two cozy bedrooms, a designated workout area, and the main bathroom featuring a classic clawfoot tub paired with modern upgrades including new ceramic flooring, contemporary sink, and vanity. The entire third floor is currently being used as the primary bedroom- a private and peaceful retreat with plenty of space. Enjoy an easy stroll to the nearby waterfront, and trail along the river, perfect for kayaking, canoeing, or boating. A municipal park features a splash park, picnic area, playground , ball diamond and beach for swimming. This home is also close to a variety of ATV trails, making it ideal for outdoor enthusiasts. With an easy commute to work or shopping in Peterborough, Belleville, and surrounding communities, this property offers both small-town living and access to city conveniences. Don't miss your opportunity to own this charming home in a vibrant and scenic location! (id:48469)
Royal LePage Proalliance Realty
RE/MAX Finest Realty Inc.
27 Bedford Street
Westport, Ontario
Welcome to this stately Victorian home circa 1900. Located 35 miles north of Kingston in the delightful & picturesque town of Westport. Westport is situated on the shore of Upper Rideau Lake, which is part of the Rideau Canal system, designated as a World Heritage site. This handsome 2,713 square foot home offers gingerbread trim & quoin cornerstones. There is the original 2 storey structure & a one-storey addition at the rear. The 1st floor totals 16 55 sqft with a 133 sqft closed porch and 1058 sqft on the 2nd level. Desirable R-1 zoning, this is an ideal multigeneration home. 7 bedrooms, 4 bathrooms, living room has a propane fueled fireplace. Original trim, high ceilings, 9'10" on the main, & deep 10-inch baseboards. Beautiful 82.12 x 151.42 feet landscaped lot features massive pine tree etc. Perennials include Hydrangea Lily of the Valley, tulips and more. Across the road from town hall & next to the town museum. There is a parking spot very close by with electrical vehical charging stations. Near shopping, groceries & 2 golf courses. Excellent fishing for Yellow perch, smallmouth bass, pickerel & Northern pike. There is a manmade island with a wraft with docking for 30 boats. There are picnic areas, barbeques & sewage pump out facilities and trailered boat launch. Foley Mountain Conservation Area has the highest elevation in the Rideau Valley, which has great views of the area, a sandy beach & a changing area. The home is being sold in "as is" condition. This does not mean that it is in bad shape. The village population almost doubles during the summer months. (id:48469)
Royal Heritage Realty Ltd.
RE/MAX Affiliates Realty Ltd.
20 Forest Glen Crescent
Toronto (Bridle Path-Sunnybrook-York Mills), Ontario
MORE THAN JUST A RESIDENCE...A WORK OF ART. Designed by Bill Mockler and Drawing Room Architect Inc. and constructed by Teddington Homes. A sophisticated contemporary design with breathtaking ravine views. The front façade is adorned with a custom carved stone statue, smooth limestone, majestic white flowering pear trees flank the front walkway to a stainless steel & glass double door entry, marble foyer, and 10 ceilings. Natural light throughout the residence with massive floor-to-ceiling windows, skylights, and a striking two-storey foyer inviting the beauty of the outdoors inside. The Great room is balanced with two fireplaces and ever changing seasonal views of the garden, formal dining room with refined details, fireplace, & opens to private patio. Chefs kitchen with seamless cabinetry, immense marble island, premium appliances, breakfast area, servery, and pantry. Family room with custom millwork, fireplace, walk out to the garden, and an exquisite powder room. Luxurious primary suite, six-piece spa bath, massive dressing room (originally planned as a 4th bedroom), two other bedrooms with ensuites, and full laundry room. Lower level with recreation room, additional bedroom/exercise rm, bathroom, second laundry rm and wine cellar. The fluid design creates spacious rooms that engage the senses at every turn with, generous wall space for the art collector, high-end finishes, negative trim detailing, luxurious marble surfaces, custom millwork, archways that stretch to the ceiling, exquisite wood elements, automated blinds that recess into walls, Control4 system for lights, speakers, and security. Spectacular 75 x 300 extremely private lot with inviting gunite pool, sundeck, sitting area and outdoor dining area - an oasis! Unparalleled opulent living for those seeking elegance, style, and ultimate privacy on one of Toronto's most coveted streets. Steps to Rosedale Golf Club, fine dining & boutique shops on Yonge St in the prestigious Teddington Park neighbourhood. (id:48469)
Royal LePage/j & D Division
131 - 101 Shoreview Place
Hamilton (Stoney Creek), Ontario
Waterfront Living With Unobstructed Lake Views From Every Window Beautifully updated 2-bedroom, 2 full bathroom main floor end unit located right on the shores of Lake Ontario. Enjoy breathtaking lake views and the soothing sights and sounds of waterfront living from every room. Walk out through your patio doors to a spacious, private patio perfect for relaxing .Freshly painted, this bright and inviting unit features tasteful laminate flooring, upgraded cabinetry, stylish window coverings, and stainless steel appliances. The main bathroom includes a modern glass standing shower for added luxury. Conveniently located just steps from the oversized parking spot and stairwell access to the unit. Residents of this well-maintained building enjoy a range of amenities including a fully equipped gym, party room, bike storage, and a rooftop terrace offering panoramic views of the lake. Walk directly onto the scenic waterfront trail or take a short stroll to the nearby public. (id:48469)
RE/MAX West Realty Inc.
5 Forest Trail
Whitchurch-Stouffville, Ontario
This exceptional 3,100 sq. ft. executive bungalow is nestled on a premium 2+ acre treed lot in a highly sought-after Estate Enclave. With a prime location just minutes from Highway 404 and the Bloomington "GO" station, you'll enjoy both convenience and tranquility on this quiet street, surrounded by multi-million-dollar homes. The open-concept kitchen features a large center island and a bright, spacious eating area that seamlessly flows into the family room, complete with a cozy brick fireplace. Two walkouts lead to a generous wrap-around deck, perfect for entertaining, with a lush grassy area offering privacy with the mature trees beyond. Custom pocket doors ensure accessibility throughout the home. The office space can easily be converted into a bedroom with a closet. The primary bedroom offers a private retreat with a walkout to the deck, a 5-piece ensuite and a large walk-in closet, there is also access to a second bedroom. Two staircases lead to the approx. 3,000 sq. ft. lower level, ready to be customized with your personal touch. The spacious foyer boasts a skylight and three closets, while a ramp from the garage offers wheelchair accessibility. This thoughtfully designed home presents a rare opportunity to own a truly unique property which backs onto a neighbouring 10 Acre Parcel for additional privacy. (id:48469)
Royal LePage Connect Realty
24 Dunmurray Boulevard
Toronto (Tam O'shanter-Sullivan), Ontario
Welcome to 24 Dunmurray Blvd! Located in Bridlewood on a peaceful, tree-lined street south of Huntingwood, this home is ideal for families looking for a vibrant yet tranquil community. This beautifully maintained 4-bedroom, 3-bathroom home offers the ideal blend of space, comfort, and convenience. Step inside to find bright and spacious living areas designed for both relaxation and entertaining. The formal living and dining rooms offer classic charm, while the inviting family room features a cozy fireplace and walkout to the backyard. The large deck is perfect for outdoor dining and gatherings, overlooking a private, well-manicured yard with plenty of space for play or quiet relaxation. The primary suite offers a spacious retreat with two separate closets and a private 3-piece ensuite. Three additional generously sized bedrooms offer flexibility for a growing family, a home office, or guest space. This home features a versatile partially finished basement, perfect for a home theater, playroom, gym, or extra living space; options are endless. The separate side entrance offers the flexibility to introduce an in-law suite or apartment for a potential revenue stream. The double garage & private driveway provide ample space for four cars plus extra room for storage. Location is everything, and 24 Dunmurray Blvd certainly delivers on all fronts. Steps away from Pauline Johnson, Holy Spirit, John Buchan, Stephen Leacock, tennis courts, Tam O'Shanter golf course, and community centers. Enjoy nearby shopping, dining, and easy access to transit and Hwy 401 in minutes! Nearby green spaces like Stephen Leacock Park & Tam O'Shanter Park provide the perfect setting for outdoor activities, making this home an exceptional choice for families who love nature and city living. Don't miss this rare opportunity to own a spacious, well-appointed home in a prime location. Come see for yourself why 24 Dunmurray Blvd is the perfect place to call home! (id:48469)
Century 21 Leading Edge Realty Inc.
201 - 83 Mondeo Drive
Toronto (Dorset Park), Ontario
Discover this spacious and rarely available townhome by Tridel, offering approximately 2,100 ft of beautifully maintained living space in a secure, gated community. One of the largest units in the complex, this home features a newly renovated kitchen with brand new appliances and hardwood flooring throughout. Large windows flood the space with natural light, while generous closets and ample storage add practicality. The versatile layout includes 3 spacious bedrooms plus a large family room that can easily function as a 4th bedroom. Situated at the end of the complex for added privacy, this home is ideally located just minutes from Highway 401, with 4 TTC bus routes accessible within a 5-minute walk . The Kennedy Subway Station is also nearby, providing easy access to downtown Toronto. (id:48469)
Century 21 Leading Edge Realty Inc.
1 - 8 Lakelawn Road
Grimsby (Grimsby Beach), Ontario
Bright, spacious and stylish end-unit MARZ-built townhome ideally located within walking distance to trendy Grimsby-on-the-Lake amenities including walking paths, restaurants and shops. Highlights of Lakelawn include hardwood floors, newly installed vinyl plank flooring, bedroom level laundry, upgraded kitchen cabinets and the coveted feature of the primary bedroom, ensuite and large walk-in closet on its own separate level. Enjoy open-concept main floor plan, oak staircase, freshly painted rooms, open staircase to the basement and longer/wider driveway. Ideally located close to the highway, Lakefront parks and the scenic towns along the Niagara Escarpment including Grimsby, Beamsville, Vineland and Jordan. (id:48469)
Royal LePage State Realty
64 Harvest Court
Kitchener, Ontario
Welcome to 64 Harvest Courtan inviting bungalow tucked away on a quiet, family-friendly street. This home features 4 bedrooms, 2 bathrooms, large rec room, updated appliances and a spacious layout perfect for growing families, multi-generational living or . Enjoy a large lot with endless potential, just minutes from the 401 and Conestoga College. Peaceful, practical, and full of charm. This ones a must-see! Upgrades: Roof 2019 | Main floor bath, furnace, AC and Hot Water Tank 2022 | Kitchen appliances and basement flooring 2023. (id:48469)
Keller Williams Innovation Realty
1 Francis Street
Cambridge, Ontario
This 3-bedroom, 1.5-bathroom home offers the perfect blend of character, comfort, and potential ideal for first-time buyers, downsizers, or savvy investors. Enjoy a bright and functional main floor, while the second level features a cozy living area, a spacious third bedroom, and a convenient powder room, The basement provides extra space for storage, hobbies, or future development perfect for added privacy or guest space. Recent updates include kitchen, living room and bathroom windows (2019), hot water tank (2019), and a brand-new furnace (2024). Located just minutes from vibrant Downtown Galt, you're steps away from charming cafes, restaurants, shops, and scenic riverfront trails. This well-maintained home is ready to welcome you! (id:48469)
Shaw Realty Group Inc.
89 Park Avenue
Brantford, Ontario
Charming Century Home with Modern Updates Perfect for First-Time Buyers! Step into timeless elegance with this beautifully updated century home that blends classic character with contemporary comfort. Featuring 4 spacious bedrooms and 2 full bathrooms, this home offers a functional layout thats ideal for growing families or first-time buyers ready to make their move into the market. Soaring high ceilings and large windows flood the space with natural light, highlighting the warm, welcoming atmosphere. The thoughtfully renovated interior pairs original charm with modern finishes, creating a space that feels both stylish and inviting. Enjoy summer days in the fully fenced backyard perfect for kids, pets, or entertaining guests. Located in a family-friendly neighborhood close to schools, parks, and amenities, this home offers the best of both worlds: historic appeal and everyday practicality. Don't miss your chance to own this unique gem! Upgrades (Central air 2021) , (Hot water heater 2024) , shingles (2017), furnace inspected and cleaned (2022) (id:48469)
Shaw Realty Group Inc.
44 Browview Drive
Hamilton (Waterdown), Ontario
Upgraded End-Unit RARE 2 CAR GARAGE Townhome with a private backyard & no homes behind! This stunning & immaculate home features 9 ft ceilings, 6" oak hardwood floors on the main floor, has a spacious great room that has decorative columns and a gas fireplace to relax with friends and family. The upgraded eat-in kitchen boasts granite counters, New stainless-steel appliances (Apr. 23), a backsplash, and a breakfast bar. The upper level offers three bedrooms, a large size with master ensuite with a 5pc main bath, 2 additional bedrooms that share a 4pc washroom, and lots of natural light. The laundry is conveniently placed leading up to the upper level with overhead cabinets for storage. The California shutters in the home add a stylish touch. The recently professionally finished basement (completed Oct 23) is phenomenal for recreation with a stylish living room, a 3pc bath, a spacious bedroom with a walk-in closet for your special guest, and a chic kitchenette with a wine bar and pantry to have a wonderful time. Park both your cars comfortably in your Large 2-car garage & enter directly into the home through the garage. This home is a true gem, it offers everything you can think of and has a package of features this is extremely hard to find in Waterdown. this home will not last! (id:48469)
Royal LePage Superstar Realty
86 - 2881 Windwood Drive
Mississauga (Meadowvale), Ontario
Rare 4-Bedroom End-Unit Townhome in Prime Meadowvale! This spacious and beautifully updated 4-bedroom, 2 full-bath end-unit townhome feels like a semi and offers great functionality with a private single-car garage and two driveway parking spots. Located in a sought-after Meadowvale community, it features an open-concept living and dining area with large windows and a walk-out to a private backyard, bringing in plenty of natural light. The home boasts a brand new kitchen with quartz countertops and matching backsplash, farmer sink, under-cabinet lighting, and brand new stainless steel appliances perfectly blending style and convenience. Freshly painted throughout, with quality laminate flooring and modern bathrooms. Maintenance fees include water, insurance, TV cable, High Speed Internet, common elements, and all exterior upkeep. Close proximity to Hwys 401, 403, 407, schools, transit, shopping, and dining. A rare opportunity to own one of the largest and most updated units in the complex move-in ready and sure to impress! (id:48469)
Century 21 People's Choice Realty Inc.
5 Bowes Court
Caledon (Bolton West), Ontario
4 Br + 3.5 Bath. Over 3500 Sq. Ft Living Space Home On A Quiet Cul-De-Sac. Massive 52.49X145.21 Private Pool-Sized Yard With Large Shed Designed As A Man Cave, Hot Tub To Entertain With Friends. Gorgeous Carpet Free, Double-Height Entry Hall With A Circular Stairwell. Separate Dining, Living, And Family Rooms With Fireplace Make This House Very Homey. A Custom Kitchen With Granite Counters And A Breakfast Bar, Walk Out To A Bright Sunroom That Offers Picturesque Views Of The Yard. The Upper Level Offers 4 Generous Size Bedrooms, A Large Master With 4 Pc En-Suite Bath Including Extra-Large Shower, And His & Hers Closets. Professionally Finished Basement With 3 Pc Bath, Large Cantina and Kitchen Rough-In. Additional Living Space Can Accommodate Your Guests Or Entertainment. Double-Car Garage Access To The House, Main Floor Laundry. With Its Functional Layout And Unbeatable Location, This Home Is Ready For You To Move In & Enjoy! Don't miss outbook your showing today! (id:48469)
One Percent Realty Ltd.
4110 - 3975 Grand Park Drive
Mississauga (City Centre), Ontario
Do not miss this stunning, bright, and spacious 1+den condo unit on the 41st floor, offering spectacular views of the Mississauga and Toronto skylines as well as Lake Ontario. With 670 square feet of living space, including the balcony, this unit is larger than some of the newer two-bedroom condos on the market. Meticulously maintained and thoughtfully upgraded, its ready for you to move in- just pack your bags! This home is perfect for savoring a morning coffee while soaking in the stunning views or unwinding after a long day with the mesmerizing city lights. The 9-foot floor-to-ceiling windows allow sunlight to pour in, creating a warm and inviting ambiance throughout the day. The units unbeatable location, breathtaking views, and functional layout are complemented by a parking spot and locker conveniently located near the building entrance on P2. The kitchen is a chefs dream, featuring stainless steel appliances, brushed-gold faucets, modern track lighting, marble-like quartz countertops with a breakfast bar, updated flooring, a chic backsplash, and under-cabinet lighting. The spacious primary bedroom is equipped with his-and-hers closets enhanced by premium California Closets organizers and is connected to a semi-ensuite four-piece bathroom with updated flooring. Additional highlights include a full-sized washer and dryer, a coat closet with high-end California Closets organizers, custom motorized blinds with remote control, and designer light fixtures. The building boasts an array of luxurious amenities: an indoor swimming pool, hot tub, sauna, gym, yoga, rooftop patio, theater, party/game room & meeting rm. Mins drive to Square One, UTM, Sheridan College, GO Stn, bus hub, Celebration Square, the Living Arts Ctr, T&T, YMCA, Central Library & major hwys Nature enthusiasts will appreciate the proximity to nearby parks/trails: Riverwood Conservancy, Ashgate Park, & Creditview Woods. This is more than a home- its a lifestyle. Don't miss the chance to make it yours! (id:48469)
The Key Market Inc.
1417 Jefferson Crescent
Oakville (Fa Falgarwood), Ontario
Oasis in the City! Your Dream Home awaits you! Exceptional Falgarwood Family Home located near top schools, parks and walking trails. Renovated throughout from 2016 this backsplit is an absolute showpiece and comes with an unbelievable entertainer's bacykard. Upon entry through the newly reconstructed Front Entrance you will be greeted with a Spacious Foyer, double closet, porcelain tiles & entrance to Den/Office or possible 4th Bedroom. You'll be impressed with the Beautiful Chef's Kitchen, an exceptional 11 ft. Centre Island with a quartz countertop, b/i Bar Fridge & b/i Undercounter Microwave, Custom Kitchen Cabinets with Crown Moulding, Stainless Steel Appliances, Gas Stove + a wall mounted range hood & much more. Home has been freshly painted top to bottom. All Hardwood Floors, Porcelain Tiles + Pot Lights throughout! Two Primary Bedrooms on Upper Level - both come with updated modern ensuites & heated floors. Cozy Family Room with a Gas Fireplace + a 3rd Bedroom on the Lower Level, 2 Walkouts to Pool & Deck (newer sliding doors), Laundry Room + a 3 Pc. Bath with Heated Floors. Spacious Recreation Room in Basement, Games Room, Fireplace, 2 Pc. Bath + Cold Cellar & Crawl Space. The Massive fully fenced Backyard is sure to impress! Beautifully landscaped, fence & deck freshly stained, large side yard with interlock walkway, Garden Shed, Gazebo, BBQ + BBQ Hookup, Propane Fireplace all ready for Summer Fun! The Salt Water Pool is Opened & Closed Professionally and all pipes have been redone. ** This is a linked property.** (id:48469)
Sutton Group - Summit Realty Inc.
39 Aiken Crescent
Orangeville, Ontario
**Public Open House Sat, May 17th, 1-3pm**Welcome to 39 Aiken Crescent in Orangeville a beautifully maintained two storey home nestled on a quiet corner lot in a desirable, family-friendly neighbourhood. Offering 3 bedrooms and 4 bathrooms, this home is finished top to bottom and provides a thoughtful layout that balances everyday functionality with stylish comfort. The main level welcomes you with a spacious great room featuring hardwood flooring and a striking stone gas fireplace that creates a warm and inviting atmosphere. The open-concept kitchen is perfect for family living and entertaining, complete with a centre island with breakfast bar, ample cabinetry, and a generous breakfast area that walks out to the backyard. Whether you're enjoying a casual meal or hosting guests, this space is designed to bring people together. Upstairs, the primary bedroom offers a peaceful retreat with a slightly vaulted ceiling, a spa-like 4 piece ensuite, and a walk-in closet. Two additional bedrooms and a 5 piece bathroom complete the upper level, providing plenty of space for the whole family. The fully finished lower level adds versatile living space and includes a 3 piece bathroom and a separate entrance from the garage ideal for a home office, recreation room, or future in-law suite. Step outside to the beautifully landscaped, fully fenced backyard a private outdoor oasis perfect for relaxing, gardening, or entertaining. There's room for kids and pets to play, or simply unwind in your own quiet corner of Orangeville. Located within walking distance to shopping, restaurants, parks, and schools, this home offers not just a place to live, but a lifestyle of ease and accessibility. From its lovingly maintained interior to its curb appeal and great location, 39 Aiken Crescent is ready to welcome you home. (id:48469)
Royal LePage Rcr Realty
3206 Candela Drive
Mississauga (Mississauga Valleys), Ontario
Your Search ends here! Stunning Open Concept 3 Bedroom, 2 Full Bath Freehold Home in Established and Sought After Mississauga Valleys Neighbourhood. Upon entry, you will be greeted with Engineered Hardwood Floors, Upgraded Light Fixtures, Pot lights and an incredible Free Flowing Floor Plan. The Dining Room is Combined with the Kitchen and the Living Room so you can easily keep an eye on the little ones and no one is left out of the gathering! The Bright Kitchen Boasts Loads of Cabinets for ample Storage, A Large Quartz Island with oversized undermount Double Sink, Pull Down Faucet, Quartz Counters, French Door Stainless Fridge, Stainless Appliances and a Timeless Glass Subway Tile Backsplash. The Kitchen boasts an Unobstructed view of the Living Room. Big Windows provide loads of Natural Light in the Family Room that also has pot lights and is complete with an electric Fireplace. The Spacious Primary Bedroom Sanctuary nicely overlooks the backyard in this Carpet Free Home. The Upstairs Bathroom Features an Upgraded Vanity. The Bedrooms are situated to have the little ones nearby and are perfect for a growing family. Endless possibilities await you in the Basement, which features laminate floors and bright above grade windows. Second Full Bathroom in Basement. Extra Room in basement also with Above Grade Windows. The fully fenced Backyard is great for BBQing and Entertaining and boasts 2 Sheds for Ample and Adequate storage or even a workshop. Situated on a Quiet Well Established Street, Just Southeast of Mississauga's City Center and is Minutes to great schools, parks, paths, community centres and unlimited dining and shopping options and Luxury brands at either Square One or Sherway Gardens! This unbeatable location also boasts an extremely convenient short drive to the GO Train & Hwys QEW, 403, 401 & 407 and can be less than 30 min to Downtown Toronto! (id:48469)
Cityscape Real Estate Ltd.
12 - 6433 Charing Drive
Mississauga (Streetsville), Ontario
Rarely Offered, This Well-Maintained End Unit Condo Townhome Features A Spacious And Functional Layout Filled With Natural Light From Numerous Large Windows. The Bright And Airy Living Room Offers A Walkout To A Generous Backyard Perfect For Relaxing Or Entertaining. The Updated Kitchen Includes Stainless Steel Appliances, While The Large Primary Bedroom Boasts Oversized Windows For An Abundance Of Daylight. The Finished Basement Includes A Cozy Recreation Room And A Dedicated Laundry Area. Recent Upgrades Include A Lennox Furnace And AC (2021), Roof (2022), Windows (2024), And An Updated Electrical Panel. One Surface Parking Spot Is Included, With Ample Visitor And Convenient 15-Hour Street Parking Available Right Out Front. Ideally Located Within Walking Distance To Top-Rated Schools, Scenic Parks, The Credit River, And Just Minutes To Downtown Streetsville, Highways, Shopping, And Dining. Perfect For First-Time Buyers, Investors, Or Those Looking To Downsize. (id:48469)
RE/MAX Excel Realty Ltd.
Century 21 The One Realty
2706 - 388 Prince Of Wales Drive
Mississauga (City Centre), Ontario
Well Maintained And Upgraded One Bed Room Plus Den Unit At Prestigious One Park Tower , One Of The Best Condominium By Daniels In the Square One Area. This Spacious Unit Offers 668 Sqft Interior Plus Oversize Balcony, One Parking Spot, One Locker. Functional Layout With 9 Feet Ceiling, Proper Size Den Offers Extra Space Which Can Be Used As Office Or Dinning Room . Professional Painted Recently . No Carpet Throughout, Newer High Quality Laminate Floor. Open Concept Kitchen With Stainless Steel Appliance , Granite Counter Top And Breakfast Bar. The 27th floor Offers Amazing City View, You Can Sitting At The Balcony Enjoying Sunset Every Evening !!! Top Tier Amenities Include: Indoor Pool, Steam RM, Hot Tub, Gym, Immaculate Rooftop Lounge On The 38th Floor With Outstanding Views Of The City, 3rd Floor Communal Outdoor Space With 2 Gas Grills For BBQ...Steps To Square One shopping Center, Sheridan College, Central Library, Bus Terminal, Go station... (id:48469)
Real One Realty Inc.
281 Cook Street
Barrie (Grove East), Ontario
MOVE-IN READY HOME IN A PRIME LOCATION WITH MODERN UPDATES & MULTIGENERATIONAL LIVING! Get ready to fall in love with this stylish, move-in-ready bungalow in one of Barrie's most connected neighbourhoods! Within walking distance of Georgian College, Royal Victoria Regional Health Centre, multiple parks, elementary and secondary schools, and transit, plus just minutes to shopping, dining, Johnsons Beach, Eastview Arena, and highway 400, this location delivers unbeatable convenience and lifestyle. Curb appeal delights with refreshed landscaping and a wide driveway that easily fits four vehicles. Inside, the vibe is fresh and modern with pot lights, updated flooring, recently updated paint and newer trim throughout. The galley-style kitchen is upgraded with newer stainless steel appliances, including a fridge, stove, and dishwasher, while both bathrooms have been fully renovated with updated showers, tubs, vanities, toilets and stylish tile. The finished basement offers multigenerational living with a separate entrance as well as an updated bonus room and laundry area, offering flexible space for work-from-home setups, hobbies or extra storage. Newer energy-efficient windows, including egress, along with updated A/C, fascia, soffit and gutters give added peace of mind. Out back, enjoy a generous yard with a newly built deck, a privacy screen, a storage shed, and plenty of room for kids, pets or weekend entertaining. This home brings the wow from top to bottom! (id:48469)
RE/MAX Hallmark Peggy Hill Group Realty
A203 - 5309 Highway 7
Vaughan (Vaughan Grove), Ontario
Bright and spacious 2-storey stacked townhouse - ideal for first-time buyers, growing families, or anyone who wants more from their space. Thoughtfully upgraded with quality finishes throughout, including a sleek modern kitchen, wide-plank flooring, and stylish fixtures. Open-concept layout with large windows and two private balconies - one off the main floor, one off the second bedroom - plus access to a well-designed rooftop terrace perfect for relaxing or entertaining. Upstairs, the primary bedroom includes a walk-in closet and ensuite, while the second bedroom opens directly to its own outdoor area. Three underground parking spots offer real flexibility - use one, rent the others for $170-$200/month each. Secure locker included. Steps to schools, parks, transit, and the 427. Stylish, functional, well-located, and a great investment! (id:48469)
Exp Realty
184 Lawrence Avenue
Richmond Hill (Harding), Ontario
Great Location! Great neighbourhood ! $$ Renovated 3 Bedroom raised Bungalow With Separate Entrance To Basement Apartment In The Heart Of Richmond Hill. **Premium 60 Foot Lot **Newer Roof and Paint **Leaded Glass Front Door **L/R & D/R Combined With A Huge Bay Window **Hardwood Floor On M/F, Ceramic Floor & Stairs In Bsmt Apt. For Potential Extra Income **Newer Windows **Heated Oversized Garage W/200 Amp **Interlock Stone Walkway **Long Driveway For 4 Cars ** Located in an unbeatable location, you will be just minutes from top-rated schools, the GO Train, Major Mackenzie Hospital, Hillcrest Mall, Bayview Ave & Yonge St, parks, grocery stores, and a variety of restaurants . Don't Miss This One! (id:48469)
Best Union Realty Inc.
21 Treegrove Circle
Aurora (Hills Of St Andrew), Ontario
Rare Bungalow Opportunity In The Prestigious Hills Of St. Andrew! Welcome To Treegrove Circle - A Coveted Address In Auroras Premier Executive Neighbourhood Where Sprawling Half-Acre Lots & Mature Trees Offer Space, Serenity, & Sophistication. This Rarely Offered Bungalow Presents A Unique Opportunity In One Of The Areas Most Desirable Enclaves. Set Back On A Private, Beautifully Landscaped Lot, This Residence Blends Timeless Elegance With Modern Updates. The Spacious, Renovated Kitchen Is The Heart Of The Home, Perfect For Family Gatherings Or Entertaining In Style, With High-End Finishes, Generous Prep Space, Refrigerator With Glass Door, Double Wall Ovens, 36-Inch Range With Gas Cooktop, Bar Fridge In The Island, & Seamless Flow To The Dining & Living Areas. Step Outside To Your Personal Retreat: An Expansive Back Deck, Hot Tub, & A Yard Designed For Both Relaxation & Recreation. Whether You're Hosting Summer Barbecues Or Enjoying A Quiet Coffee As The Sun Rises, This Backyard Is Your Sanctuary. With Three Well-Appointed Bedrooms, A Three-Car Garage, & An Updated Front Patio That Offers Excellent Curb Appeal, This Home Checks Every Box For Discerning Buyers Looking For Comfort, Convenience, & Character. Treegrove Circle Isn't Just An Address - Its A Lifestyle. Executive Living, Close To Top Public & Private Schools Including St Andrews & St. Annes, Country Day School, & Pickering College, As Well As Golf Courses, Parks, & Everything Aurora Has To Offer. Don't Miss Your Chance To Own One Of The Few Bungalows In This Prestigious Neighbourhood. Book Your Private Tour Today & Experience The Charm Of Treegrove For Yourself! (id:48469)
RE/MAX Hallmark York Group Realty Ltd.
50 Valley Ridge Avenue
Richmond Hill (Rouge Woods), Ontario
Premium RAVINE Lot. Over $100K in recent upgrades and located near top-ranking schools: Bayview Secondary School; An International Baccalaureate (IB) World School! and Michalle Jean Public School (French Immersion), perfect for families. Welcome to this exquisite, sun-filled, and luxurious home located in the highly desirable Rouge Woods community of Richmond Hill. With a total living space of approximately 3,821 square feet (MPAC), including a beautifully finished 1,117 square foot walk-out basement, this home offers a perfect blend of elegance and functionality. The open-concept layout, complemented by soaring ceilings and tranquil ravine views, creates a bright and inviting ambiance throughout. Filled with natural light, this home is truly a haven of comfort and style. Property Features a spiral staircase, freshly painted walls, new hardwood flooring on the main and upper floors, built-in vents, 5 1/4" baseboards, crown moldings, upgraded door handles, stone countertops in the kitchen and bathrooms, and updated window glass inserts, all replaced in 2024. Modern pot lights illuminate the impressive 10-foot ceilings on the main floor and the 17-foot ceiling in the foyer. The finished walkout basement with 9-foot ceilings overlooks the peaceful ravine, creating a perfect space for gatherings. Additional highlights: No sidewalk on the driveway, 200-amp upgraded electrical panel. Brand New Tankless (HWT) Installed in 2025, Close to all amenities: shops, parks, trails, Highway 404, and public transportation This home is a perfect blend of luxury, comfort, and convenience. (id:48469)
Royal LePage Your Community Realty
115 Lynwood Crescent
King (Nobleton), Ontario
Discover the perfect blend of luxury and tranquillity in this stunning property located in the highly sought-after Nobleton area. With an impressive 150-foot frontage, this home offers a spacious and serene escape from the bustling city, making it an ideal haven for families seeking peace and security. Upon entering, you will be welcomed by a spacious foyer, and off the foyer is a thoughtfully designed private office space that creates an ideal environment for productivity. Entertain family and friends in the generously sized living room, which seamlessly connects to the modern open-concept kitchen. The dining room flows directly into a bright and airy solarium, perfect for gatherings, relaxation, and enjoying views of the expansive outdoor space. This property has undergone a complete renovation within the last six years, ensuring that you won't have to worry about outdated systems. The versatile basement features two walk-out units: a spacious two-bedroom apartment and a cozy bachelor apartment. Both units are fully self-contained, each equipped with its own laundry facilities and kitchens, making them perfect for guests or in-laws.The main floor is 2,480 sqft, plus a 165 sqft sunroom. (id:48469)
RE/MAX Hallmark Realty Ltd.
88 Jonas Millway
Whitchurch-Stouffville (Stouffville), Ontario
Rare opportunity on coveted Jonas Millway! Surrounded by detached homes, this spacious semi-detached property offers a highly sought-after fully finished walk-out basement with a complete in-law suite perfect for multi-generational living or guests. Set on an oversized, sunny south-facing pie-shaped lot (widening to approx 50 ft at the rear & 101 ft deep), the home offers nearly 2,000 sq ft above grade plus the finished walk-out lower level. The bright, open-concept main floor features soaring 9-ft ceilings, brand-new kitchen appliances (stove, refrigerator & microwave - 2025), a gas fireplace with a custom plaster mantle, new light fixtures (2025), fresh paint throughout the entire home (2025), & a large 12' x 12' deck off the kitchen with newly built stairs & elegant wrought iron pickets leading down to the gardens (2021). The backyard is a true retreat, showcasing breathtaking perimeter gardens, a newly built composite deck on the lower level (2017), upgraded composite side steps leading to the front yard (2022) & a storage shed. Upstairs, you'll find 3 generously sized bedrooms plus a spacious family room easily convertible to a 4th bedroom with closet if desired (Seller will convert upon request). The newer in-law suite is thoughtfully designed with large windows, its own kitchen with granite countertops, subway tile backsplash, stainless steel appliances, a spacious bedroom, a full 4-piece bathroom, laminate flooring, pot lights & a private walk-out to the lower composite deck & lush mature gardens, offering flexibility for extended family living. Additional upgrades include: interlock front yard patio, A/C (2015), two BBQ gas lines, gas line for the main floor kitchen stove, laundry room completion (2024) & washer/dryer (2018). Owner parks one car on the driveway and a second smaller vehicle on the boulevard (3 car parking including garage). Visit the virtual tour/media link for floor plans, video, 3D tour, a full list of upgrades, schools list and more. (id:48469)
Sotheby's International Realty Canada
15 Ravenscraig Place
Innisfil (Cookstown), Ontario
Welcome to 15 Ravenscraig Place, a gorgeous, brand-new end-unit townhome nestled in the heart of Cookstown, offering the perfect blend of style, comfort, and convenience. This stunning home, built in 2024, is one of the most desirable properties in this quaint and growing community! Situated on a private cul-de-sac with no neighbors behind, you'll enjoy the peace and tranquility of your own private retreat, while still being close to everything you need. The thoughtfully designed, open-concept main level is perfect for entertaining, with a spacious living and dining area that seamlessly flows into the modern kitchen! From the kitchen, step out onto your Juliet balcony and soak in the fresh air and scenic surroundings.The highlight of this townhome is the bright walk-out basement, offering direct access to your backyard, ideal for creating your own outdoor oasis or future development. The large primary suite is a true sanctuary, complete with a luxurious 4-piece ensuite and a HUGE walk-in closet plus two additional well-sized bedrooms, 4-piece bath and a convenient second-floor laundry room. The exterior boasts high-end finishes, including brick, and wood all chosen for their timeless appeal and aesthetic charm. A single-car garage and private driveway ensure that parking is always a breeze. Living at 15 Ravenscraig Place means enjoying the best of both worlds: a serene and private setting within a vibrant, growing community. Cookstown is a hidden gem, often referred to as "The Coziest Corner in Innisfil," offering a rich sense of community with quaint shops, local restaurants, schools, places of worship, a library, and a community center, all just minutes away. With easy access to HWY 400 and only a 7-minute drive to the Tanger Outlets Mall, you'll have everything you need right at your doorstep. Whether you're a first-time homebuyer, a growing family, or someone looking to downsize into a modern, low-maintenance home with low monthly fees- this home is for YOU! (id:48469)
RE/MAX Realtron Turnkey Realty
180 Ridge Way
New Tecumseth (Alliston), Ontario
This is your moment to embrace the lifestyle you've always dreamed of! Set within the vibrant Briar Hill Community, this home offers access to everything you need to live your best life. Spend your days on a 36-hole golf course, explore scenic walking trails, or take advantage of the gym, pool, and racquet courts, all conveniently located minutes to all of Alliston's amenities. This beautifully finished home is completely turnkey and inside you'll find a beautifully finished and meticulously maintained home with a spacious layout and finished basement complete with two walkouts for seamless indoor-outdoor living. Stepping outside, you will find the perfect spot to entertain or enjoy watching the game on the tv in privacy. The lower level patio area features a waterproof ceiling and retractable privacy screens and the upper deck, with beautiful views is a maintenance free composite deck with tasteful aluminum spindles. Stepping back inside, the main floor primary suite makes all living possible on one floor and you also have the finished basement to enjoy, where you will find an additional bedroom for guests and ample storage which is great for all the sporting equipment you will have to enjoy this new lifestyle! Features: Popular Bottecelli model. 2 Walk Outs. Open Concept Kitchen & Living. Inside Access From the Garage. Bonus Study Area Inside Home. Cozy Gas Fireplaces. Composite Upper Deck with Great Views. Lower Level Patio with Privacy Screens. Updated Appliances. Tasteful Decor & Design (id:48469)
RE/MAX Hallmark Chay Realty
204 Camilla Crescent
Essa (Thornton), Ontario
Welcome To 204 Camilla Crescent In The Highly Desired Community Of Thornton. Situated On A Large Corner Lot, This Residence Has Been Cherished By Its Owners For Nearly Two Decades. Upon Entering, You Are Greeted By An Abundance Of Natural Light Streaming Through Expansive Windows And Skylights, Enhancing The Welcoming Ambiance Of The Home. This Residence Boasts A Versatile Floor Plan, Featuring Four Well-Appointed Bedrooms And The Option To Transform An Additional Room Into A Fifth Bedroom, Perfect For Accommodating Growing Families Or Those Desiring Ample Space. Significant Recent Upgrades Include A New Roof, Modernized Windows, And Updated Flooring, Providing A Move-In-Ready Home With Added Peace Of Mind. The Living Areas, Bright And Spacious, Are Ideal For Daily Living And Hosting Guests. The Outdoor Area Complements The Interior With A Large Back Deck Designed For Serene Evenings And Entertaining Friends And Neighbours. Whether It's A Family Barbecue, Quiet Reading Time, Or A Night Under The Stars, The Backyard Serves As Your Private Oasis. With Its Proximity To Highway 400, Commuting Is Effortless, Positioning This Home As An Excellent Choice For Those Working In The City But Seeking The Tranquility Of Rural Life. A Short 7-Minute Drive Connects You To Barrie, Offering Restaurants, Shopping, And Entertainment Options, Striking A Perfect Balance Between Peaceful And Practical. This Community Boasts Its Own Waterpark For Kids, An Outdoor Arena For Year-Round Use, A Fenced Dog Park, Library, Walking Trails, Snowmobile Trails, And One Of The Best Ice Cream Shops In Ontario. Schedule Your Showing Today And Come See Why Thornton And This Home Are So Special. (id:48469)
RE/MAX Crosstown Realty Inc.
507 - 1655 Pickering Parkway
Pickering (Village East), Ontario
Welcome to 1655 Pickering Pkwy # 507 ...A Spacious & Upgraded 2+1 Bedroom Condo w/ Spectacular Views & Premium Amenities! Boasting a recently renovated 2 pc bathroom, along w/ other high end upgrades, this end-unit condo offers a perfect blend of comfort, convenience, & style. Located right off Highway 401, this sun-filled unit features...An expansive primary bedroom w/ a walk-in closet & renovated 4-piece en-suite, Upgraded 2-piece powder room w/ modern finishes, Bright solarium/den with stunning city line views perfect for a home office, Spacious living & dining areas with sunset golden hours at dusk, Renovated kitchen w/ full-sized appliances overlooking the cozy living room, Large foyer w/ pot lights & updated lighting throughout, In-unit washer & dryer in a separate laundry area... Take a look at the Building Features...Clean, quiet, & well-managed, a community with a mature, respectful demographic, Dog-friendly building, Newly modernized elevators (April 25'). 1655 Pickering Pkwy has Great Amenities:...sauna, pool, fitness centre, guest suites, squash courts, party & meeting rooms, underground parking, & guest parking. Another luxury of 1655 Pickering Pkwy is the abundant green space & gardens surrounding the unit. This Condo has an unbeatable location, take a look at all it has to offer... 25-min. walk to Pickering Town Centre, Cineplex VIP, Jack Astors, 4-minute drive to Chestnut Hill Rec Centre & Pickering City Hall, nearby park w/ playgrounds, sports courts, & a 1.2 km track, Steps to Walmart, LCBO, Dollarama, Rona, Goodlife Fitness, Close to No Frills, & Loblaws, and 4 mins to Frenchmans Bay, 8-minute drive to Pickering Casino Resort, we are also On the school bus pickup route. Also, Enjoy local fireworks views on Victoria Day and Canada Day right from your 5th-floor windows! Only 5km to Riverside Golf Course and 1km to Pickering Playing Fields. Such a beauty of a condo, sunlit layout, spacious unbeatable walkability, come take a look! (id:48469)
RE/MAX Rouge River Realty Ltd.
152 Centre Street
Scugog, Ontario
Welcome to this charming 2-bedroom, 2 bath, raised bungalow nestled in the peaceful village of Caesarea. Perfect as a starter home, cozy cottage, or retirement retreat, this delightful property is just steps away from sandy-bottom beaches of Lake Scugog. This property has been well maintained over the years and ready for your personal touches. Additional conveniences in the home include a UV light, water filter system and water softener. Upgraded to Forced Air gas and Central Air, you will be cool as a cucumber in the summer and toasty warm in the winter. Surrounded by mature trees offering natural shade and privacy, the home features a spacious 10' x 16' deck ideal for entertaining or simply relaxing while watching sea planes take off from the nearby port. The deck also includes convenient full storage underneath for your seasonal toys. Just a short walk to the public beach, boat launch, marina, and snowmobiling trails and only 10 minutes from the amenities and restaurants of Port Perry. This is lakeside living at its best! (id:48469)
RE/MAX Hallmark York Group Realty Ltd.
170 Sleeman Square
Clarington (Courtice), Ontario
RAVINE * WALK-OUT BASEMENT * IN-LAW SUITE * UPGRADED! Welcome to 170 Sleeman Square! This incredible Halminen built 4+1 bedroom family home is situated on a lush ravine lot on the highly sought after Courtice cul-de-sac Sleeman Square. No detail has been overlooked from the inviting landscaped entry that leads you through to the enclosed foyer with garage access & ample storage space. An impressive main floor plan featuring gorgeous hardwood floors, pot lighting, smooth ceilings, custom floating staircase, built-ins & more! Elegant formal living & dining rooms make this home ideal for entertaining. Upgraded kitchen boasting quartz counters, huge centre island with breakfast bar, pantry, beverage fridge & stainless steel appliances including new gas stove '2025. Spacious breakfast area with sliding glass walk-out to a covered deck with panoramic wooded ravine views & access to an interlocking patio, gated ravine access, gazebo & relaxing hot tub! Enjoy family movie nights in the stunning family room with projector screen, gas fireplace with custom stone mantle & backyard views! Upstairs offers 4 generous bedrooms, the primary retreat offers a spa like 4pc ensuite & walk-in closet organizers. 2nd floor laundry with french doors, amazing storage space & custom built-ins. Income potential in the fully finished basement in-law suite with 3pc bath, bedroom with above grade window & walk-in closet, generous kitchen/dining area & rec room with cozy gas fireplace & backyard views! Nestled steps to Courtice North PS, Courtice Secondary, parks, walking trails, new Starbucks Plaza & The Courtice Community Centre. Mins to hwy 418/407/401 for commuters! This home is finished top to bottom & truly exemplifies pride of ownership! Roof 2016, furnace 2021, central air 2021, central vac 2021. (id:48469)
Tanya Tierney Team Realty Inc.
501 - 4064 Lawrence Avenue E
Toronto (West Hill), Ontario
Welcome to Hyland, where comfort meets convenience in this beautifully upgraded 2-level townhouse condo featuring 2 spacious bedrooms, 2 washrooms, an open-concept living area, 1 parking space, and 1 locker ideal for families, first-time buyers, or professionals. Accessible from both the 5th and 4th floors, this move-in-ready home boasts modern upgrades including stainless steel appliances, updated windows and patio doors, laminate flooring, updated baseboards, in-unit laundry, and standout features like elegant oak stairs and an oversized island countertop perfect for entertaining. With maintenance fees covering internet and cable TV, this unit offers exceptional value in a well-managed building. Don't miss your chance to own this stylish, functional home, book your private viewing today! (id:48469)
Century 21 Titans Realty Inc.
29 - 2451 Bridletowne Circle
Toronto (L'amoreaux), Ontario
Welcome to the perfect 3 bedroom end unit townhome! Located in the highly sought-after L'Amoreaux neighbourhood! Bright and spacious home offers a fantastic layout featuring 3 bedrooms & 2 bathrooms. The primary bedroom boasts a large double step-in closet and semi-ensuite access. Eat-in kitchen with built-in breakfast table and a large window that fills the space with natural light. The open-concept living/dining area is perfect for entertaining with a walk-out to the backyard. Finished basement provides additional living space ideal for a home office/recreation room. Situated in a family-friendly community near schools and shopping. This home is conveniently close to countless amenities and transit options. Recent renovations includes; kitchen/tiles, upper level laminate flooring and freshly painted. Move-in ready! (id:48469)
Royal LePage Connect Realty
Homelife New World Realty Inc.
57 Marsh Road
Toronto (Clairlea-Birchmount), Ontario
Beautiful Modern Detached Home On Premium 40 X 108 Ft. Dbl Skylights Combined W/ Large Windows Invites Plenty Of Sunshine! Open Concept Main Fl Living With 10 Ft Smooth Ceilings. An Inviting and Entertaining Home with a Beautiful Kitchen W/Quartz Countertop +Centre Island& High End S/S Appliances.W/Out To Beautiful Deck & a Kid/Pet Friendly Fully Fenced Yard. 4 Large Bdrms W/ Built In Closets. Primary Bdrm W/ 3pc Ensuite & W/I. Fin Bsmt with Two Additional Bedroom and a 4Pc Bath. Conveniently located within walking distance to Ravines, Schools, TTC and easy access to downtown. A Truly must see!!!Beautiful Modern Detached Home On Premium 40 X 108 Ft. Dbl Skylights Combined W/ Large Windows Invites Plenty Of Sunshine! Open Concept Main Fl Living With 10 Ft Smooth Ceilings. An Inviting and Entertaining Home with a Beautiful Kitchen W/Quartz Countertop +Centre Island& High End S/S Appliances.W/Out To Beautiful Deck & a Kid/Pet Friendly Fully Fenced Yard. 4 Large Bdrms W/ Built In Closet (id:48469)
Real Estate Homeward
344 Logan Avenue
Toronto (South Riverdale), Ontario
Welcome to 344 Logan Avenue, a beautifully updated and thoughtfully laid-out home in the heart of vibrant Leslieville, offering exceptional versatility across three fully finished levels. This unique property features 4 bedrooms and 4 bathrooms, making it ideal for multi-generational living, rental income, or live/work flexibility. The main floor boasts two spacious bedrooms, a bright living area, and a modern kitchen at the rear, complemented by a newly renovated 3-piece bathroom and an additional 2-piece powder room both with updated fixtures, cabinets, and a stacked laundry unit tucked into the layout for convenience. Upstairs, the private one-bedroom suite includes its own 4-piece bathroom with new cabinetry, a fully equipped kitchen with a brand new fridge, dishwasher, and countertop, and blackout curtains in the bedroom and living areas for comfort and privacy. The fully waterproofed basement includes another generous bedroom, a clean 4-piece bathroom, a dedicated laundry area, and a partial concrete crawlspace for extra storage. Additional highlights include built-in light fixtures throughout, blackout blinds and curtains in the main and upper-level bedrooms and living rooms, an Ecobee smart thermostat (installed in 2024), and updated 100-amp electrical with all new wiring. The windows at the front of the house are just 8 years old and double-pane with screens, while those at the rear are approximately 15 years old. The property also offers tandem parking for two cars. Enjoy everything Leslieville has to offer: steps to amazing restaurants, local shops, indie theatres, quality schools, grocery stores, and lush parks. You're just minutes from Torontos Beaches, with easy access to highways and transit. Best of all, the home is within a 10-minute walk to the future Leslieville station of the Ontario Line Toronto's upcoming TTC relief line which will connect the GTA in under 30 minutes from end to end, adding tremendous long-term value and convenience (id:48469)
Sutton Group-Admiral Realty Inc.
12 Eli Shackleton Court
Toronto (West Hill), Ontario
Welcome to this beautifully renovated freehold townhome nestled in Toronto's desirable West Hill community. This spacious 3-bedroom, 2-bathroom home offers approximately 1,200 sq ft above grade and features a bright and functional layout perfect for families or professionals. Enjoy the convenience of a walk-out basement that leads directly to a private backyard, ideal for outdoor entertaining and relaxation. The basement provides direct access to the single garage, offering secure parking and additional storage. This home has been thoughtfully updated with major renovations completed over the past decade, including new floors (2013), front door (2016), hot water tank (2017), both washrooms, driveway, and foyer (2021), furnace and roof (2022), attic insulation (2023), and eavestroughs (2024). These upgrades ensure comfort, efficiency, and peace of mind for years. Located within walking distance to all amenities, including shopping, dining, parks, and excellent public transit options, commuting is easy with access to TTC bus routes and nearby GO Transit at Guildwood Station. West Hill is a vibrant, family-friendly neighbourhood known for its lush parks, trails, and community spirit. This is a rare opportunity to own a move-in-ready home in a sought-after location with a strong sense of community and convenient city access. Don't miss out! (id:48469)
Royal LePage Ignite Realty
77 Garden Street
Whitby (Downtown Whitby), Ontario
Welcome to an exceptional opportunity to own this unique three-level bungalow, offering nearly 1,500 square feet of thoughtfully designed living space on the main floor. Perfect for multi-generational families, downsizers, or savvy investors, this home seamlessly blends comfort and versatility. Upon entering, you are greeted by a sun-filled open concept design that enhances the flow of the kitchen, dining, and living areas making it an ideal setting for entertaining. The spacious primary bedroom features hardwood flooring and a luxurious four-piece ensuite with a relaxing soaker tub. Two additional generous bedrooms, also with hardwood flooring and double closets, provide comfort and ample storage. The lower level boasts a separate living space with a bedroom and a four-piece bathroom, perfect for guests or extended family. This area overlooks the tranquil backyard and picturesque ravine, creating a peaceful connection to nature. Additionally, the basement includes a workshop and a walkout to the backyard, ideal for outdoor relaxation or gatherings. Conveniently located near the 401 and Go Train, with shopping and amenities just minutes away, this home offers both accessibility and community charm. This unique three-level bungalow is an extraordinary find that caters to diverse lifestyles, providing a spacious and inviting living experience that you won't want to miss. (id:48469)
RE/MAX Rouge River Realty Ltd.
50 Weldrick Crescent
Clarington (Bowmanville), Ontario
Beautifully maintained 4-bedroom, 4-bathroom detached 2-storey home. Freshly painted with hardwood floors throughout. Bright family room featuring a gas fireplace. Eat-in kitchen with walkout to upper deck ideal for entertaining. Primary bedroom boasts a walk-in closet and a4-piece ensuite with a separate glass shower. Main floor laundry/mudroom with convenient garage access. Recently finished basement with 2+1 bedrooms, a 3-piece washroom, and great potential for in-law or rental suite. Located close to all amenities and highways. Extras: Fridge, stove, built-in hood, built-in microwave, washer/dryer, dishwasher, central A/CAND SECURITY CAMARA. (id:48469)
Homelife District Realty
14 - 7 Brimley Road S
Toronto (Cliffcrest), Ontario
Live the lakeside cottage lifestyle year-round, right in the city. Discover a hidden gem with Toronto's unique one-of-a-kind lifestyle opportunity: A unique float home community, tucked inside Bluffers Park Marina. With only 24 floating homes, this vibrant waterfront enclave is one of the city's best-kept secrets. Step into this unique 2-bedroom, 1.5-bath, two-storey float home and take in sweeping water views from every level. Designed for both comfort and lifestyle, the open-concept main floor features hardwood floors, a cozy gas fireplace, and a spacious kitchen with a center island and breakfast bar - plus a convenient 2-piece powder room, and ensuite main floor laundry. Upstairs, each bedroom has its own private deck, including a large east-facing terrace off the primary suite - perfect for sunrise views. The full 4-piece bath boasts a deep Jacuzzi tub for unwinding in style. Top it all off with the showstopper: a rooftop deck with panoramic views of Lake Ontario and the iconic Scarborough Bluffs. Whether you're entertaining, dining al fresco, or just kicking back, this space takes outdoor living to the next level. Enjoy practical perks like a storage shed and surface parking for two cars. Take advantage of the community garden, and marina access with showers, laundry facilities, and year-round on-site restaurants. Hop on your paddleboard or kayak for a cruise around the marina, or hit the walking and biking trails of Bluffers Park, just steps from your door. Only minutes to Kingston Rd, shopping, schools, Scarborough Go station, and a short trip to downtown Toronto. Lakeside living has never been this easy and offers the rare blend of waterfront living and urban convenience! (id:48469)
Keller Williams Advantage Realty
210 - 2369 Danforth Avenue
Toronto (East End-Danforth), Ontario
Welcome to the Danny! Enjoy the perfect balance of tranquility and urban convenience in this brand new Upper Beaches east facing one bedroom + den with two full washrooms - nestled in a quiet, close-knit community, yet just minutes from the vibrant heart of downtown Toronto and Woodbine Beach by subway, bike, or car. Rare upgraded, move-in-ready suite: freshly painted, with a custom designer wooden accent wall in the main bedroom for a serene high-end retreat. The primary bedroom also features a walk-in closet and a private ensuite, while the den offers flexibility for a home office, guests, or a growing family. The modern 2-tone kitchen comes equipped with built-in appliances, and tiled backsplash offers a seamless open-concept layout ideal for both daily living and entertaining. Stunning balcony perfect for entertaining or enjoying as an urban oasis in the heart of the city. Just turn the key and you are home! Enjoy the vibrant Upper Beaches community and some of the best cafes, restaurants, shopping, gyms & groceries the city has to offer! Excellent schools nearby. Building has modern system/digital access option-Building and Unit Access by App (No Keys needed!) Amenities incl. 24h Security, Concierge, Fitness &Yoga studio, Party Lounge, Pet Spa, Outdoor patios with sitting areas, fireplaces & dinning spaces and Visitor Parking. KDLLH. Whether you are a first-time homebuyer or looking to downsize, this condo offers the ideal of prime location, healthy living and exceptional comfort & style! (id:48469)
Real Broker Ontario Ltd.
77 Gatwick Avenue
Toronto (Woodbine-Lumsden), Ontario
Welcome To This Beautiful Detached 2-Bedroom Bungalow In A Great Location! Hardwood floors throughout upper floor. Complete redesign of main kitchen to open up to main dining room and living room. Incl Caesar stone counter and backsplash and Undercounter lightening, , and new Meile dishwasher, new stove and fridge. New kitchen window, New dining room window around 2012. Basement apartment with separate entrance. Laminate wood floors throughout basement, ceramic tiles in lower kitchen and bathroom. 2017 - Basement new drywall and new raised ceiling. New Home Depot kitchen. New fridge and stove. New island. New basement shower, sink and toilet. 2017 - Space saving Pocket doors -2 upper, 1 lower. Complete refurbishment of wood fireplace with new chimney liner installed in living room. New roofed private wood deck. New steel roof on single car garage. New 100 Amp electrical panel with a 60 Amp transfer panel which can supply a portable generator. Removed all knob and tube wiring. New Roof in 2021. Walk To The Subway, & The GO Train From This Home, Easy Access To Downtown!! Or The Beaches!!! You're Also Close To Schools, DAYCARE!! Steps to Taylor Creek, for walking or biking, steps to Danforth, Subway, restaurants, community center. Vibrant Community Life. Don't Miss The Chance To Make This Enchanting Bungalow Your Own! Walking Distance to Danforth Subway Station, approximately 5 minutes walk to the subway and 7 minutes to the Danforth Go Station. Chimney liner in good condition. Wood fireplace in working condition. (id:48469)
RE/MAX Premier Inc.
285 Stephenson Point Road
Scugog, Ontario
Renovated, improved and lovingly cared for this property. Truly a unique home located on a deep, south facing, lot with 80' of water frontage. Easy enjoyment of fishing/boating/snowmobiling/ice hockey on a sheltered area of Lake Scugog. The custom compass star marks the heated portion on the driveway. Walk the landscaped entrance to the double front door of timeless design. The living room has wall-to-wall windows overlooking the lake and pool. The walkout to the balcony provides a sheltered spot for your morning coffee. The kitchen is spacious and renovated with high-end appliances & granite counters. Hardwood flrs throughout the main level. The primary bdrm has a 5pc ensuite with large steam shower. Walkout from the main fl family room to the covered BBQ entertainment area which also provides access to the 20x44 loft over the detached garage. The loft is perfect for work space or party room with built-in sound. The comfortable & family friendly walkout bsmt boasts a brick wood-burning fireplace and overlooks the inground pool and patio. A total of 5 fireplaces add warmth to this spacious home no matter what the weather. Outside the landscaped lot gently slopes down to the waterfront. Mature trees and cedars make it private. Two heated garages with 4 access doors & room for 5 cars will intrigue any car enthusiast. Truly worth a look as this home shows pride of ownership on all levels. Situated on a quiet dead-end street. Be in before summer to enjoy all this home has to offer! See attached list of improvements. (id:48469)
Sutton Group-Heritage Realty Inc.
72 Cleta Drive
Toronto (Kennedy Park), Ontario
Welcome to 72 Cleta Dr! Builder's and Renovator's dream in Prime Location! Set on a spacious 68 x 99 ft lot, this 3+1 bedroom home offers endless potential in a sought-after Scarborough neighborhood. Whether your looking to build new or renovate, this property is the perfect canvas. The main level features a functional layout with a bright living space, a main-floor office or a fourth bedroom, and one full bathroom. Enjoy the convenience of two separate entrances and a partially finished basement offering extra living or income potential. Located within walking distance to Kennedy Station and the GO, top-rated schools, and a wide range amenities, this home combines opportunity and location. A rare opportunity you don't want to miss! (id:48469)
Exp Realty


