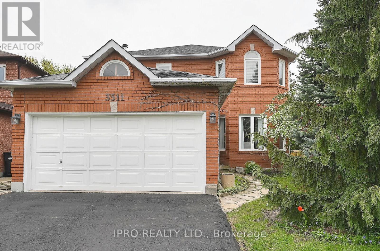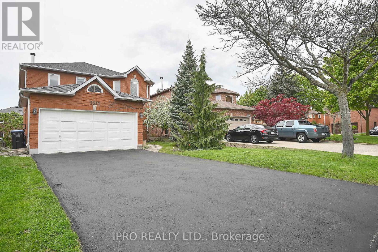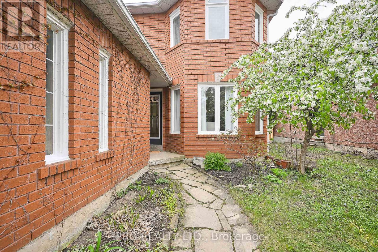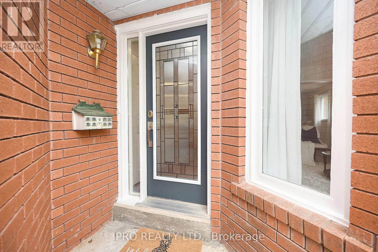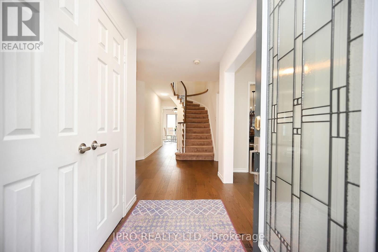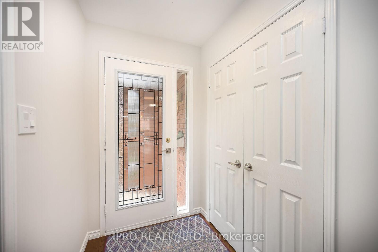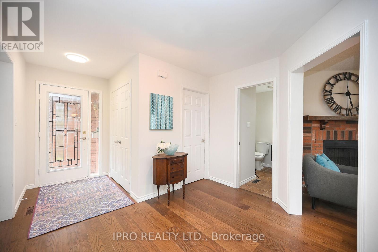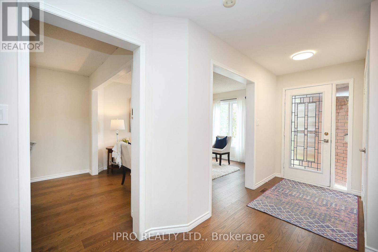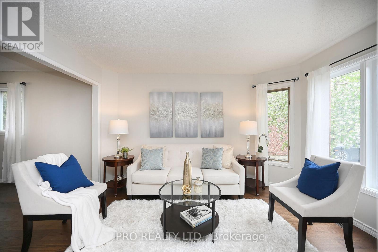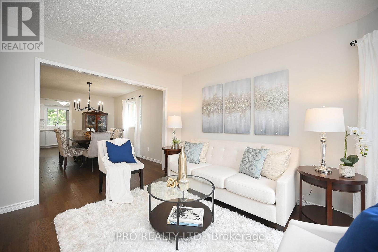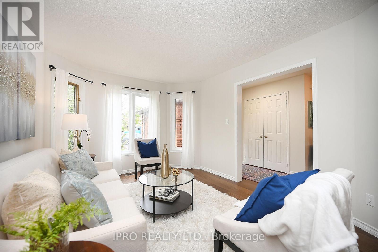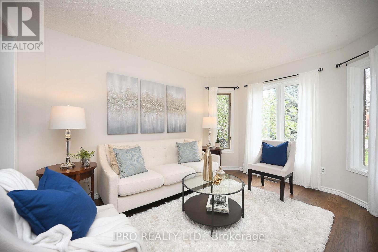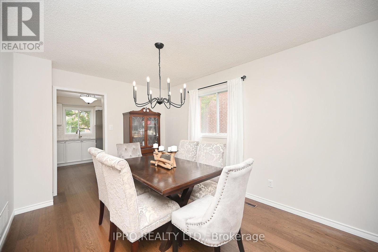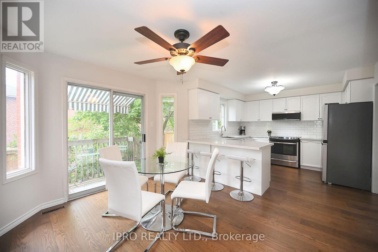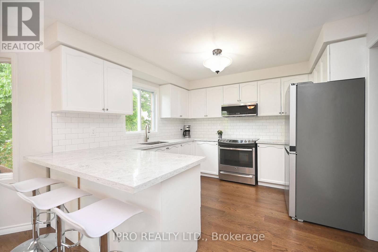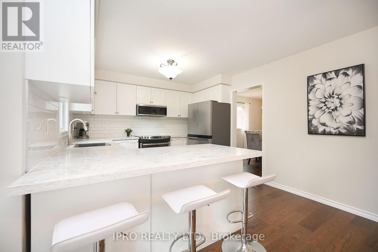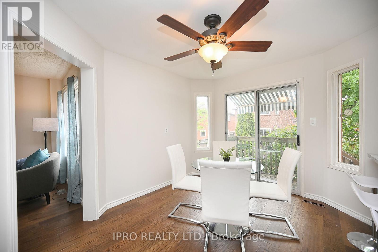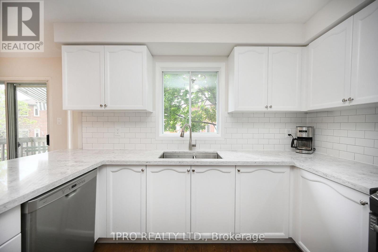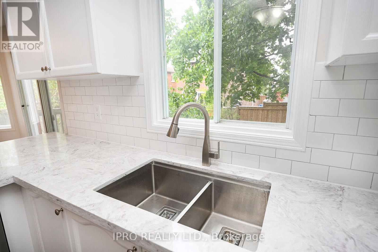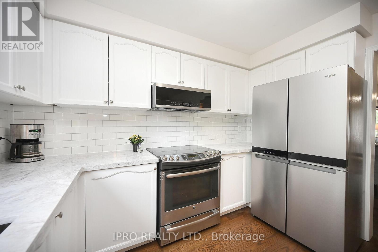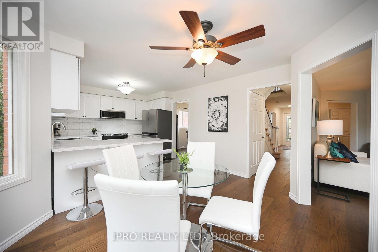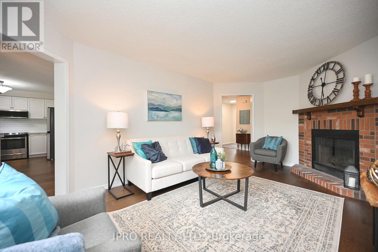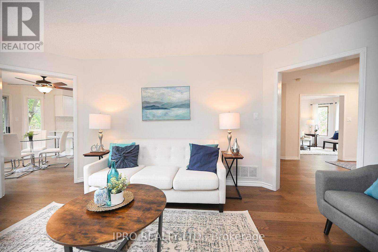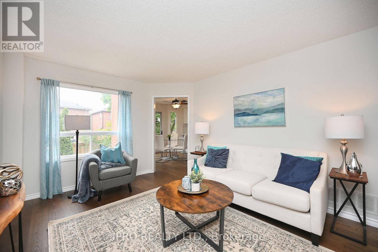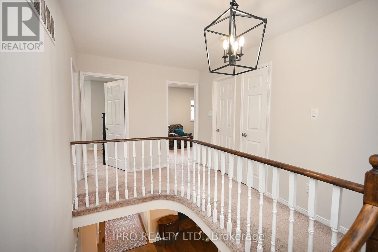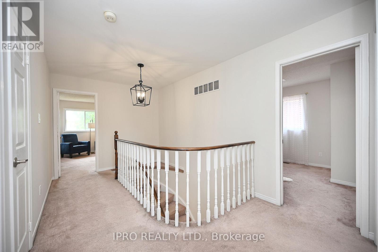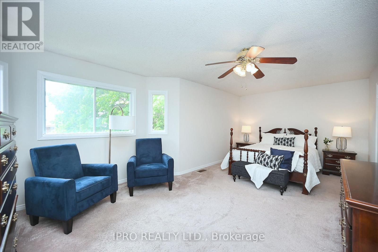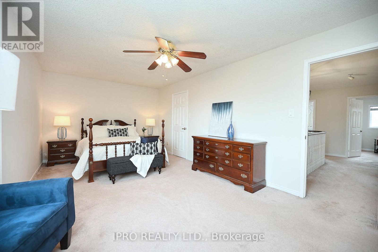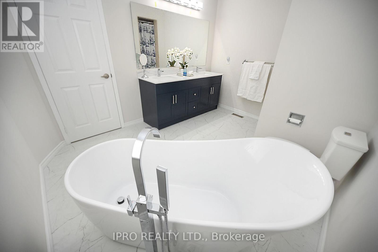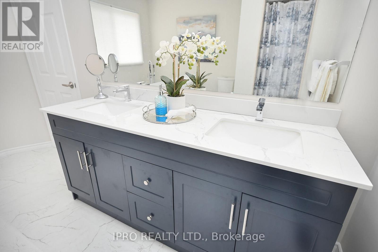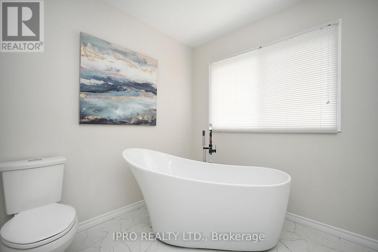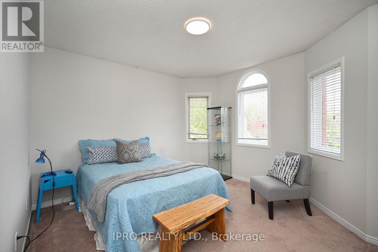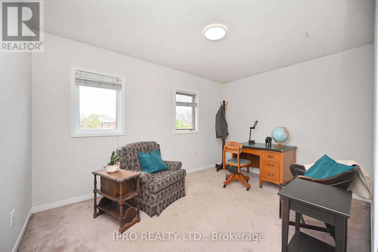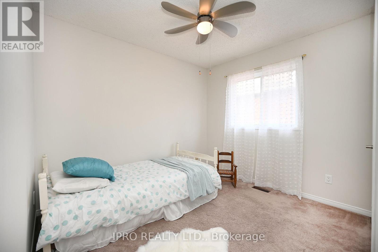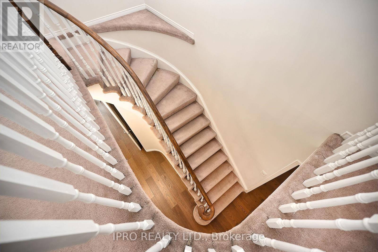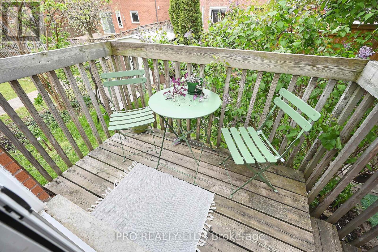6 Bedroom
4 Bathroom
Fireplace
Central Air Conditioning
Forced Air
$1,089,900
Welcome To This Stunning 4 Bedroom Home Nestled On A Quiet Street. Recently updated Kitchen w Quartz counter, Tiled Backsplash & SS Appliances overlooking gardens and shaded backyard to enjoy nature and entertaining. New Hardwood floors and freshly painted. Primary bdrm retreat, Ensuite with Freestanding tub, double vanity and quartz counter. Finished basement with entertaining space, kitchen and 2 bdrms. New Driveway and new fence going in on both sides the same type as across the backyard. No sidewalk for full 4 car driveway parking plus 2 car garage. Close to schools, parks, walking paths, shopping and quick access to hwys 401, 403, 407 and Go Train. **** EXTRAS **** SS Fridge stove, slide-in range, dishwasher and microwave. 2nd Fridge and stove in basement. Washer & Dryer, All Window Coverings, Wood Fireplace. New 6' high, ""Board of Board"" Fence on both sides of house being installed in May. (id:48469)
Property Details
|
MLS® Number
|
W8325498 |
|
Property Type
|
Single Family |
|
Community Name
|
Lisgar |
|
Parking Space Total
|
6 |
Building
|
Bathroom Total
|
4 |
|
Bedrooms Above Ground
|
4 |
|
Bedrooms Below Ground
|
2 |
|
Bedrooms Total
|
6 |
|
Basement Development
|
Finished |
|
Basement Type
|
N/a (finished) |
|
Construction Style Attachment
|
Detached |
|
Cooling Type
|
Central Air Conditioning |
|
Exterior Finish
|
Brick |
|
Fireplace Present
|
Yes |
|
Heating Fuel
|
Natural Gas |
|
Heating Type
|
Forced Air |
|
Stories Total
|
2 |
|
Type
|
House |
Parking
Land
|
Acreage
|
No |
|
Size Irregular
|
37.61 X 108.16 Ft ; 108.16 X 48.26 X 106.58 X 37.61 Ft |
|
Size Total Text
|
37.61 X 108.16 Ft ; 108.16 X 48.26 X 106.58 X 37.61 Ft |
Rooms
| Level |
Type |
Length |
Width |
Dimensions |
|
Second Level |
Primary Bedroom |
6.4 m |
3.96 m |
6.4 m x 3.96 m |
|
Second Level |
Bedroom 2 |
4.06 m |
3.5 m |
4.06 m x 3.5 m |
|
Second Level |
Bedroom 3 |
4.06 m |
3.05 m |
4.06 m x 3.05 m |
|
Second Level |
Bedroom 4 |
3.36 m |
3.05 m |
3.36 m x 3.05 m |
|
Basement |
Recreational, Games Room |
5.45 m |
3.4 m |
5.45 m x 3.4 m |
|
Basement |
Kitchen |
3.4 m |
2.9 m |
3.4 m x 2.9 m |
|
Main Level |
Living Room |
4.27 m |
3.2 m |
4.27 m x 3.2 m |
|
Main Level |
Dining Room |
3.97 m |
3.05 m |
3.97 m x 3.05 m |
|
Main Level |
Family Room |
5.49 m |
3.36 m |
5.49 m x 3.36 m |
|
Main Level |
Kitchen |
3.36 m |
3.36 m |
3.36 m x 3.36 m |
|
Main Level |
Eating Area |
3.96 m |
3.05 m |
3.96 m x 3.05 m |
|
Ground Level |
Foyer |
3.05 m |
3.1 m |
3.05 m x 3.1 m |
https://www.realtor.ca/real-estate/26875375/3511-pintail-circ-mississauga-lisgar

